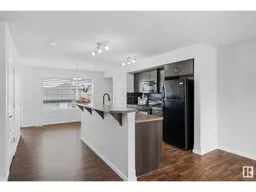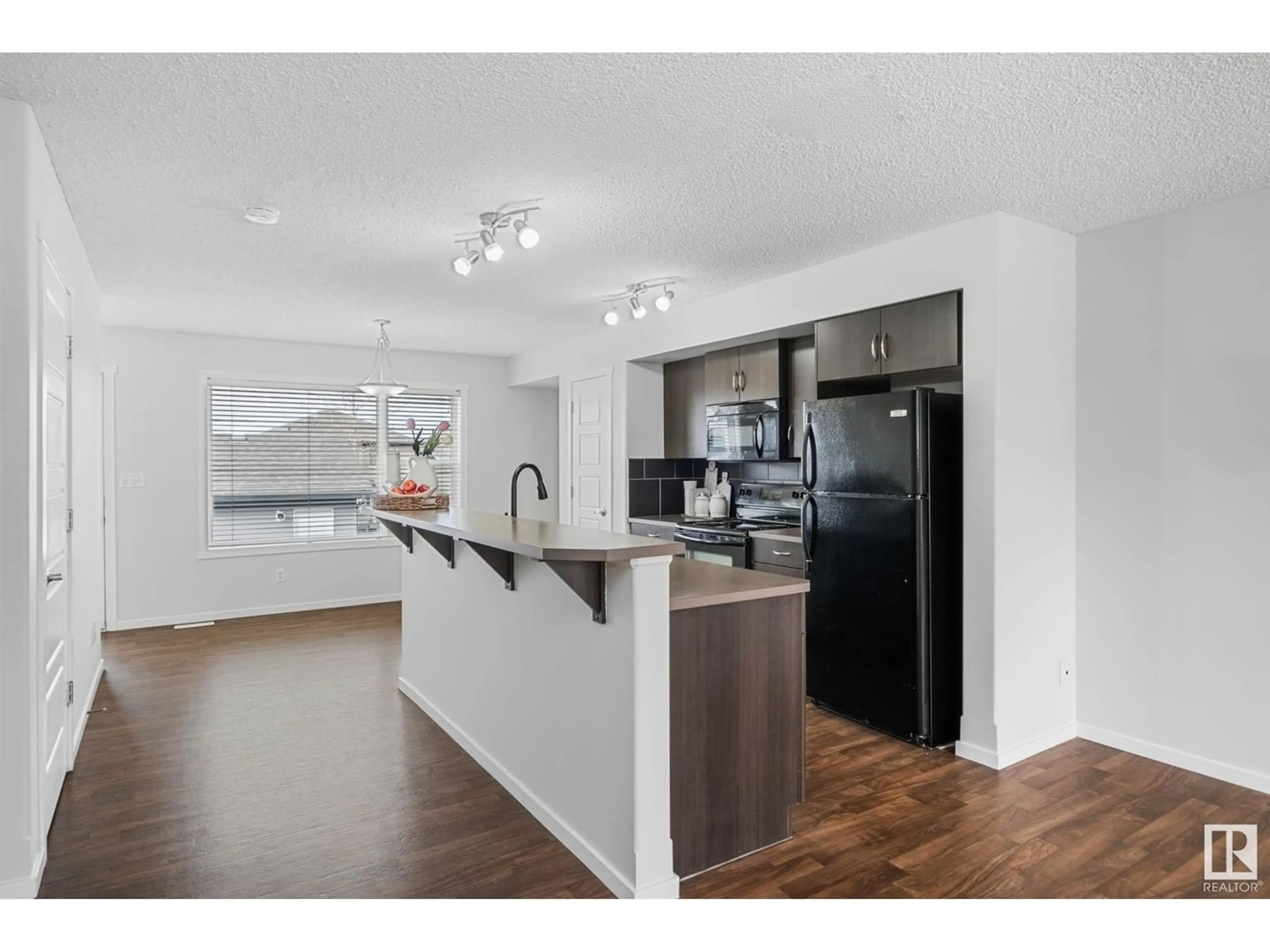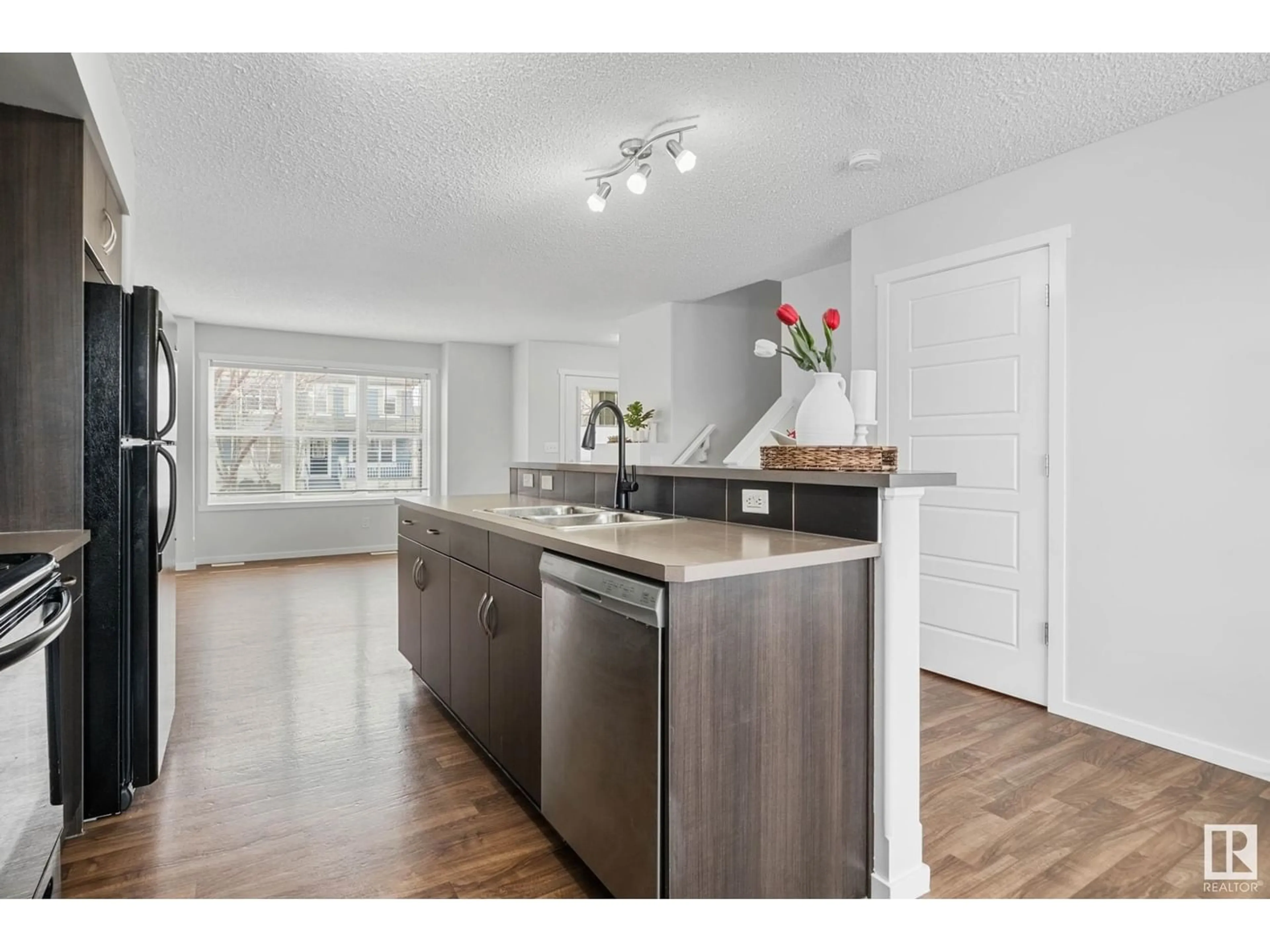2116 32 ST NW, Edmonton, Alberta T6T0K4
Contact us about this property
Highlights
Estimated ValueThis is the price Wahi expects this property to sell for.
The calculation is powered by our Instant Home Value Estimate, which uses current market and property price trends to estimate your home’s value with a 90% accuracy rate.Not available
Price/Sqft$263/sqft
Est. Mortgage$1,495/mo
Tax Amount ()-
Days On Market231 days
Description
CUTE AS A BUTTON & MOVE IN READY! Family friendly community of Laurel welcomes you with this INCREDIBLE DUPLEX HOME boasting 3 bedrooms, 2.5 bathrooms & abundance of charm! Perfect location for growing families with schools, shops & all amenities close by. Take a stroll to Laurel Lake Park & enjoy weekends with your family outdoors. Warm tonnes throughout with abundance of natural light & modern fixtures. Open concept great room with kitchen showcasing center island with raised eat-on bar & sink, upgraded tile backsplash, sleek black appliances, pull-down faucet & conveinient pantry. Back mud room with garden door incorporates spacious closet for extra storage & adjacent to handy 2 pc powder room. Private owners suite boasts sleek 3 pc ensuite with glass/tiled shower & WIC. 2 add'l junior bedrooms & 4pc bath with shelving complete upper-level. Fully fenced & landscaped with double detached garage. Beautifully designed home is ready for your family to enjoy & live comfortablly! Welcome Home! (id:39198)
Property Details
Interior
Features
Main level Floor
Living room
4.22 m x 4.52 mDining room
4.06 m x 2.38 mKitchen
2.52 m x 2.87 mMud room
Exterior
Parking
Garage spaces 4
Garage type -
Other parking spaces 0
Total parking spaces 4
Property History
 50
50

