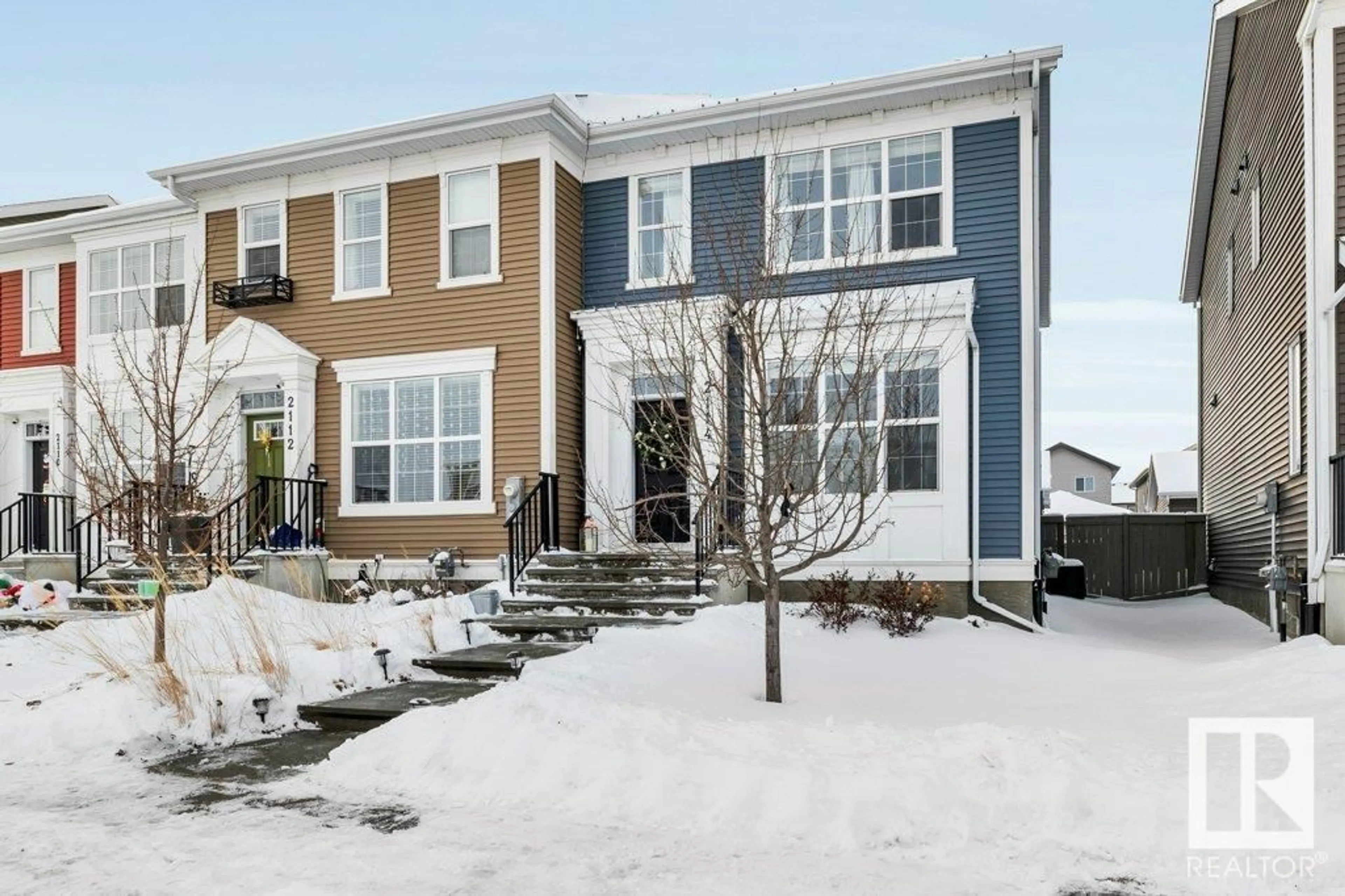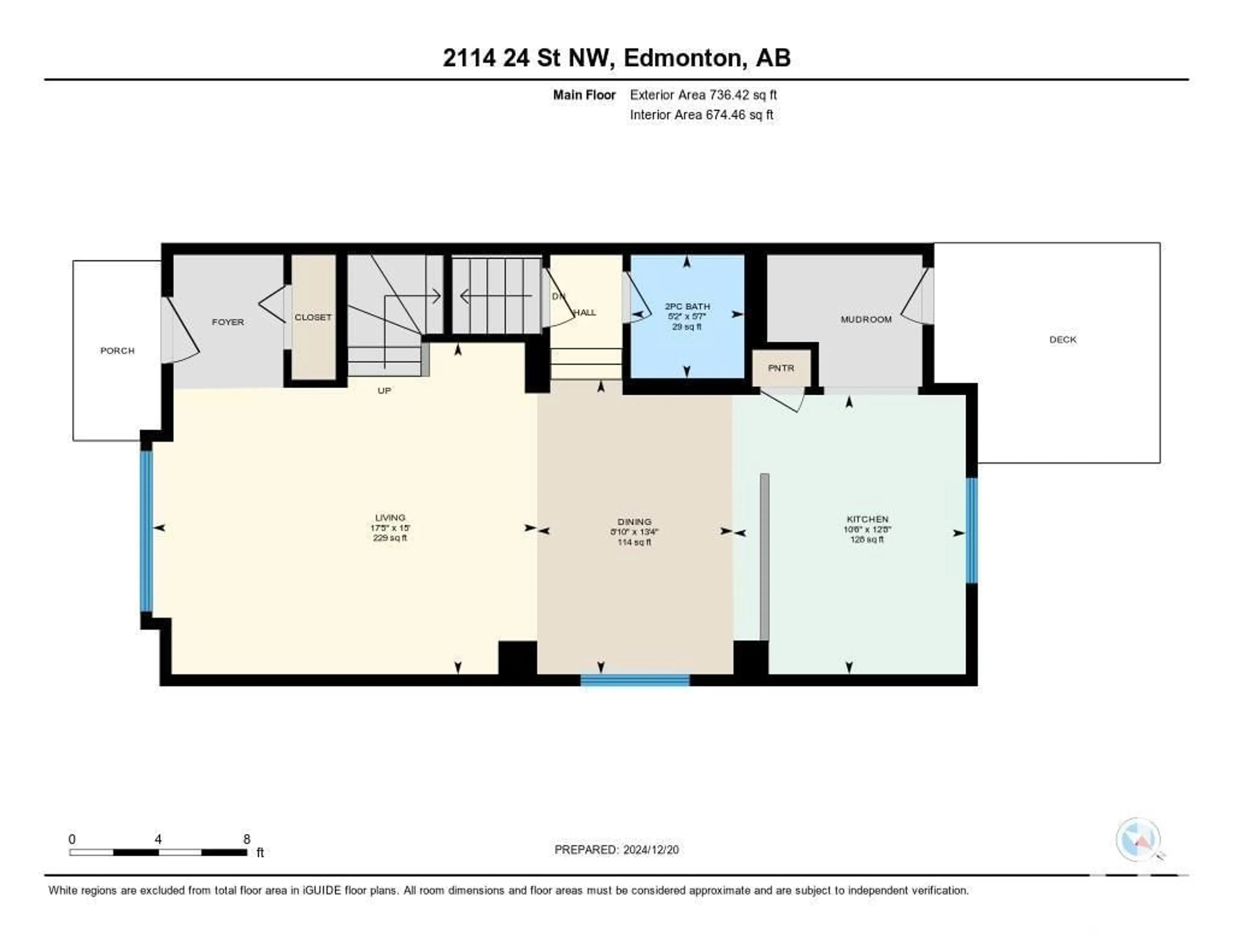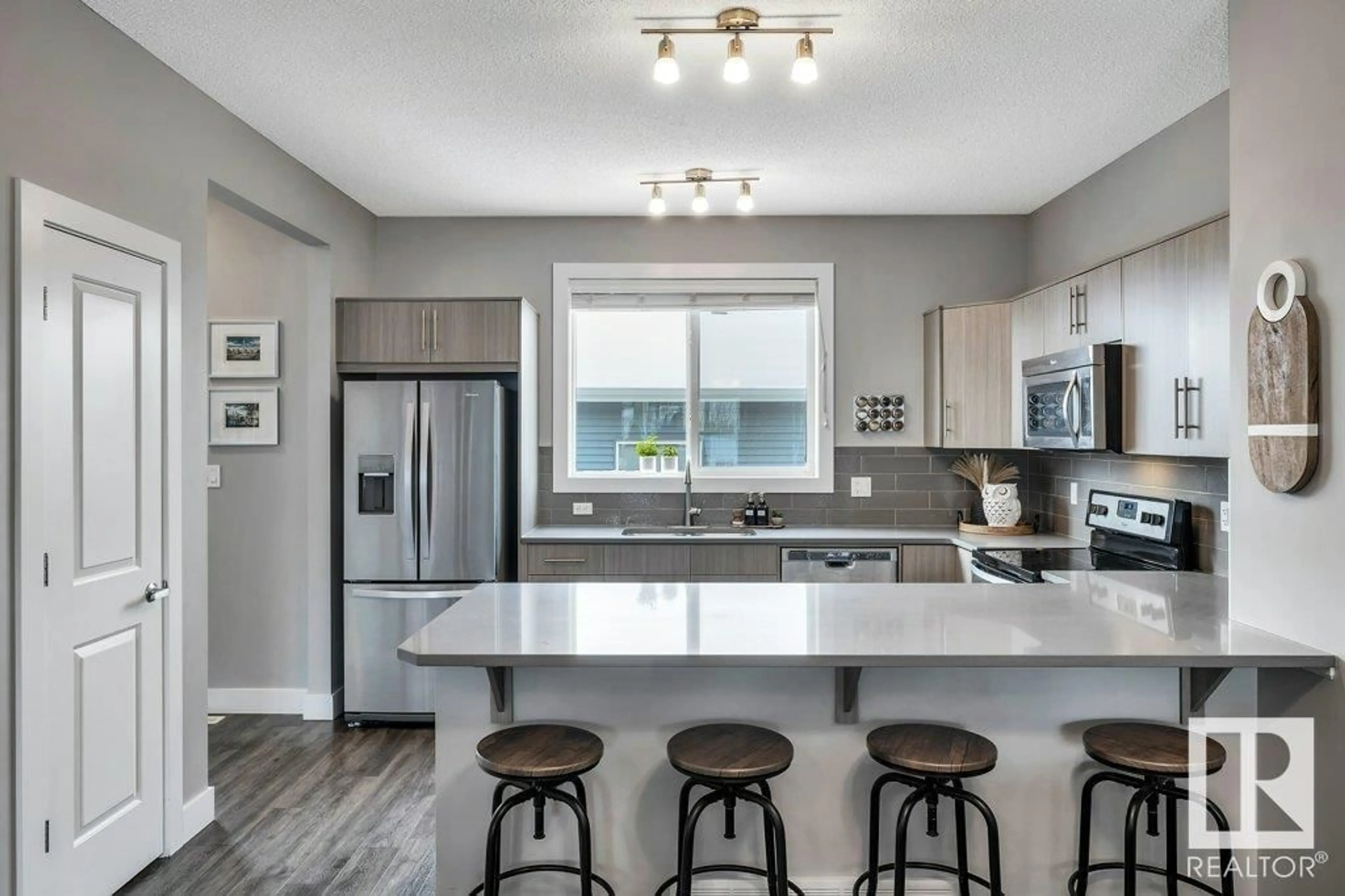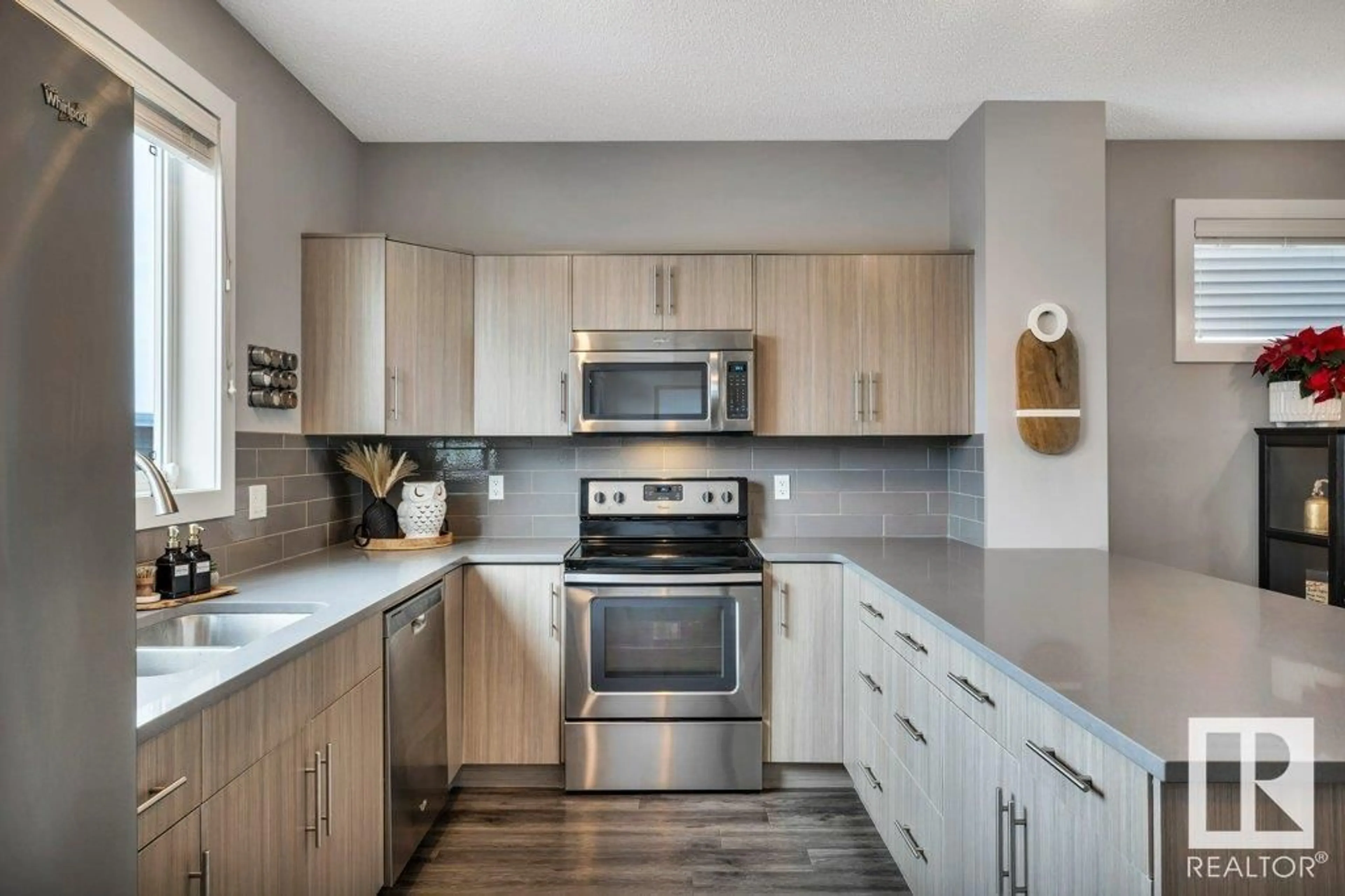2114 24 ST NW, Edmonton, Alberta T6T0Y8
Contact us about this property
Highlights
Estimated ValueThis is the price Wahi expects this property to sell for.
The calculation is powered by our Instant Home Value Estimate, which uses current market and property price trends to estimate your home’s value with a 90% accuracy rate.Not available
Price/Sqft$271/sqft
Est. Mortgage$1,717/mo
Tax Amount ()-
Days On Market3 days
Description
NO CONDO FEES! SHOMEHOME Quality END UNIT! This Homes by Avi stunner boasts just shy of 1500 square feet, 2.5 bathrooms, 3 good sized bedrooms (master with walk in closet & en-suite) open concept main floor boasting chef's kitchen with upgraded stainless appliances, quartz countertops with eating bar and plenty of cabinets, basement offers excellent potential w/rough in! Boasts double detached GARAGE/mancave - park your truck or SUV here its fully finished, heated, work bench and has 220V! Back yard boasts an attached deck, stone patio, raised beds with blueberries, raspberries and saskatoon berries providing fresh fruit all summer! Walking distance to PARK, PLAYGROUND & BRAND NEW K-9 school, minutes to awesome REC CENTRE w/several ice rinks/pool. Close to all amenities, FREE PARK & RIDE, convenient bus stop down the road. Affordable and easy living! This immaculate end unit is the one you have been waiting for! (id:39198)
Property Details
Interior
Features
Main level Floor
Living room
Dining room
Kitchen




