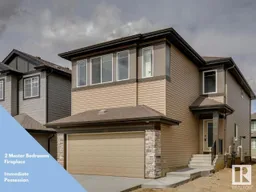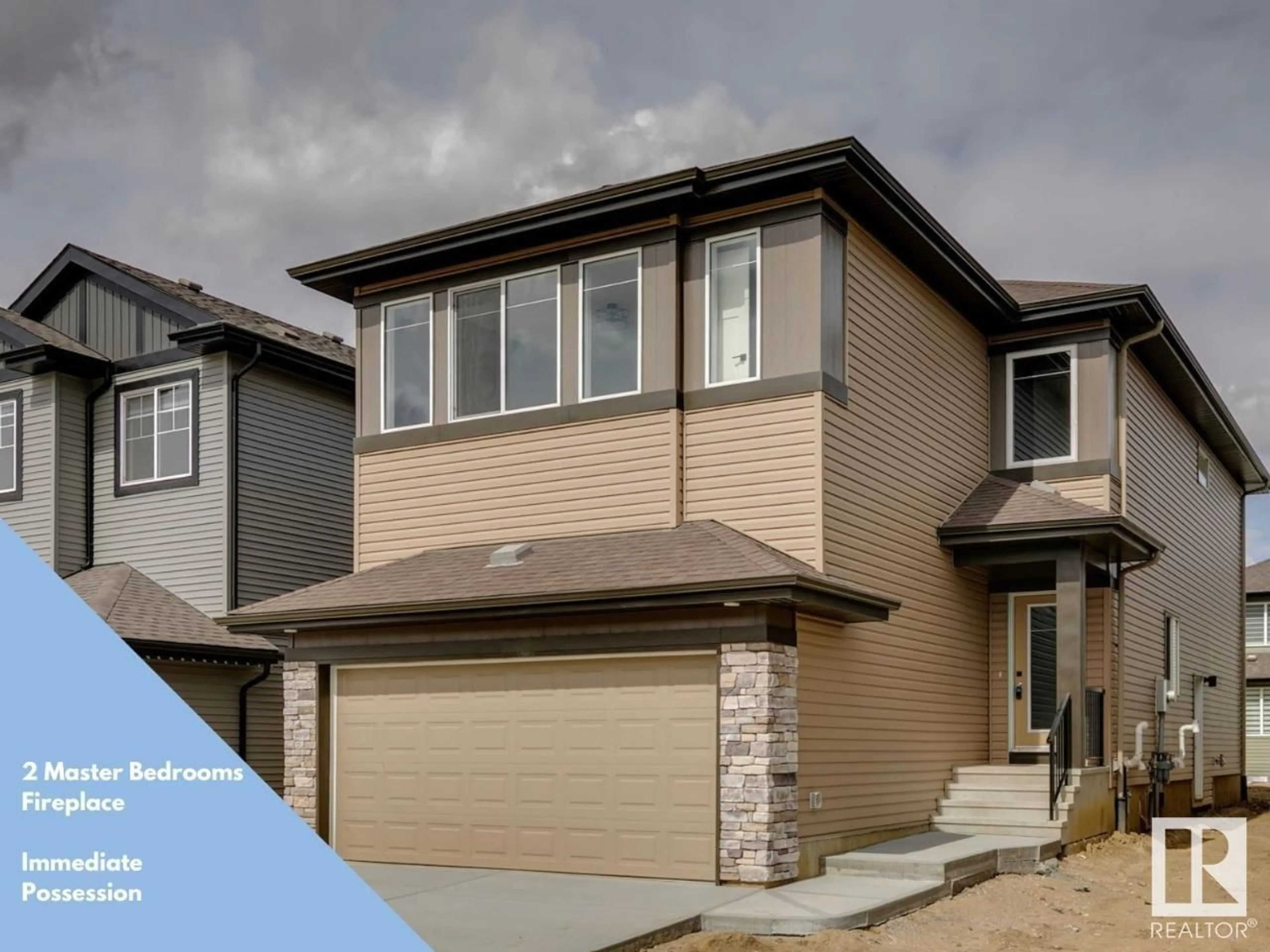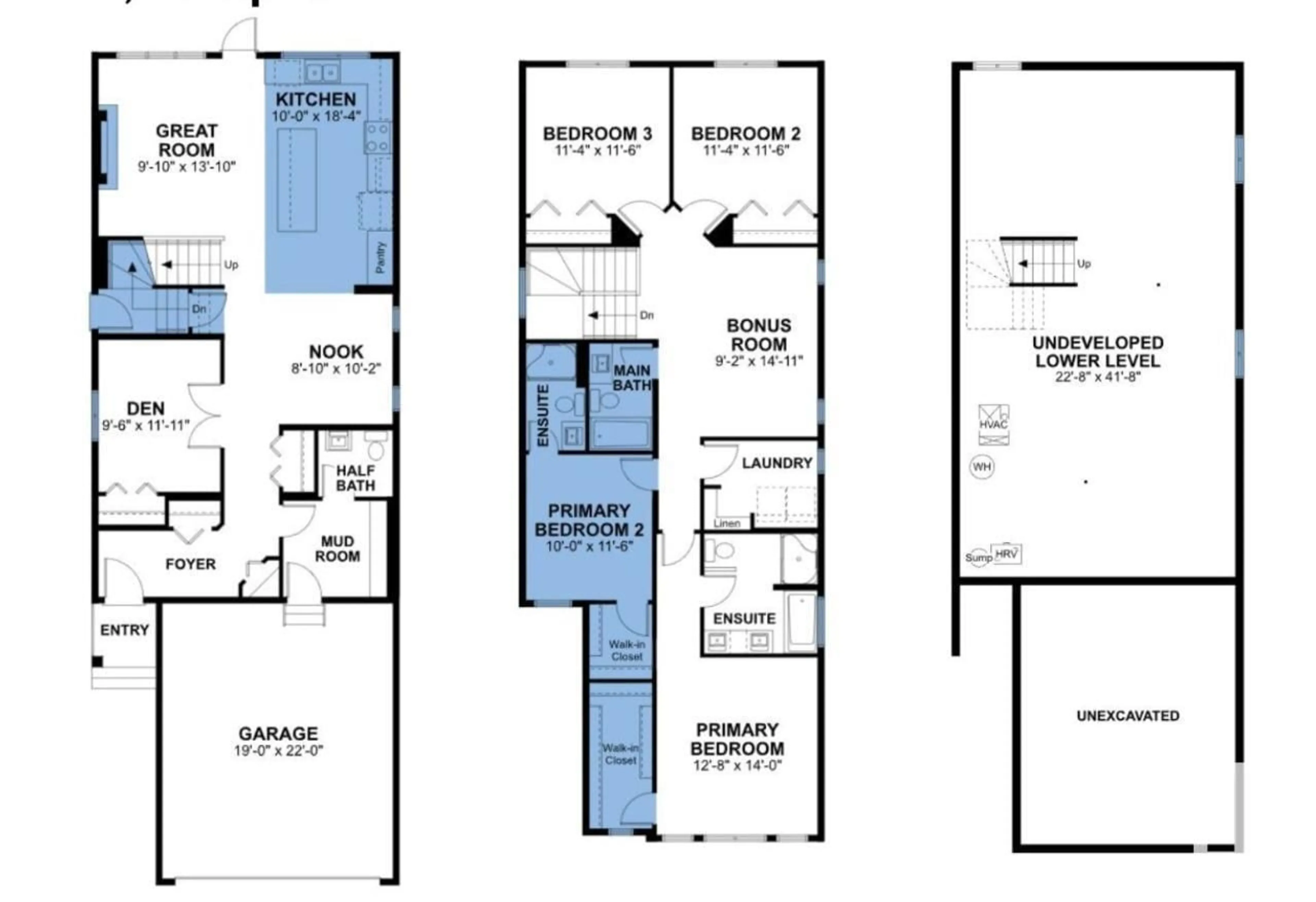2112 14 AV NW, Edmonton, Alberta T6T2R6
Contact us about this property
Highlights
Estimated ValueThis is the price Wahi expects this property to sell for.
The calculation is powered by our Instant Home Value Estimate, which uses current market and property price trends to estimate your home’s value with a 90% accuracy rate.Not available
Price/Sqft$279/sqft
Est. Mortgage$2,898/mo
Tax Amount ()-
Days On Market234 days
Description
Introducing The Atlas by Sterling Homes showcasing 9' ceilings on the main and lower levels and a separate side entrance. Step into the inviting foyer with a coat closet and easy access from the garage to a mudroom and a convenient bath. Further down the hallway, you'll find a versatile den with a closet for multi-purpose functionality. The open concept design seamlessly connects the nook, great room, and kitchen. The highly functional kitchen boasts generous quartz countertops, an island with a flush eating ledge, a Silgranit sink and a full-height tiled backsplash. Additional features include a chimney-style hood fan, ample Thermofoil cabinets with 42 uppers, crown moulding, and soft-close doors and drawers. The great room with a fireplace and the nook are bathed in natural light from large windows and a garden door leading to the backyard. This home offers two primary bedrooms - one with a walk-in closet and a luxurious 5-piece ensuite and is GOLD status serviced by 150 Amp output. (id:39198)
Property Details
Interior
Features
Main level Floor
Great room
4.22 m x 3 mBreakfast
3.09 m x 2.69 mExterior
Parking
Garage spaces 4
Garage type Attached Garage
Other parking spaces 0
Total parking spaces 4
Property History
 42
42

