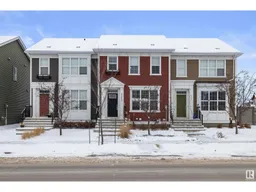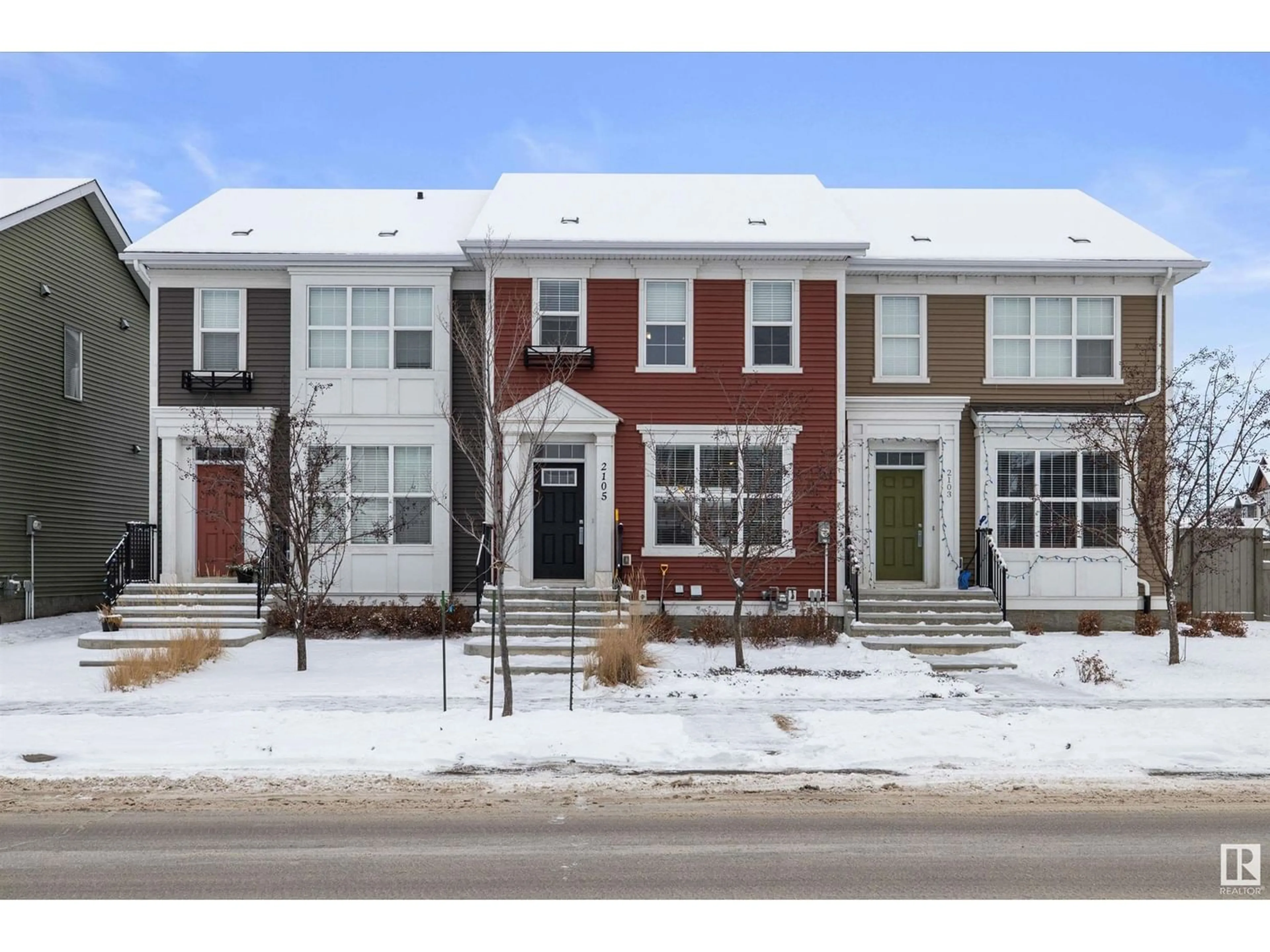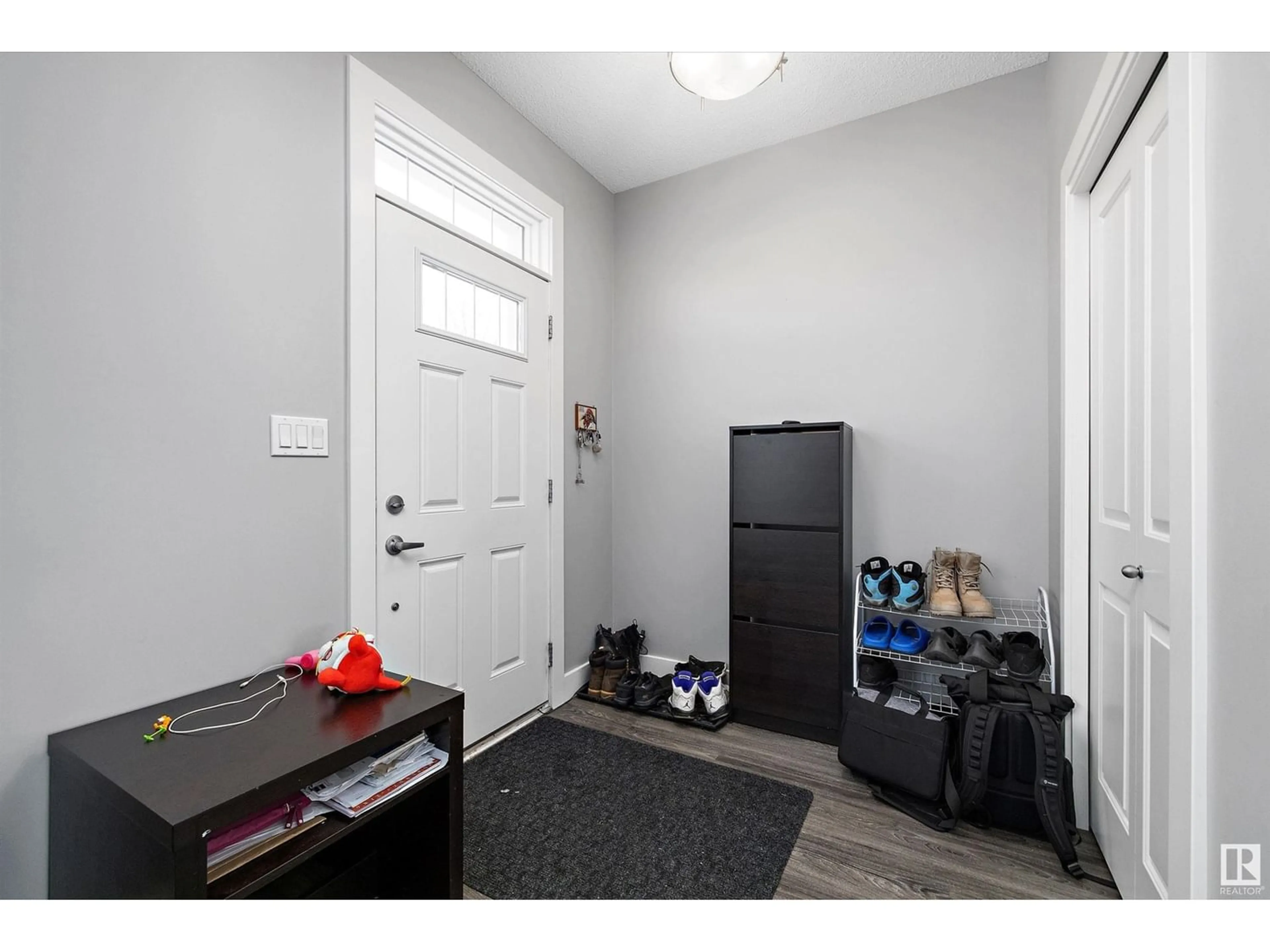2105 24 ST NW, Edmonton, Alberta T6T0Y8
Contact us about this property
Highlights
Estimated ValueThis is the price Wahi expects this property to sell for.
The calculation is powered by our Instant Home Value Estimate, which uses current market and property price trends to estimate your home’s value with a 90% accuracy rate.Not available
Price/Sqft$293/sqft
Est. Mortgage$1,610/mo
Tax Amount ()-
Days On Market289 days
Description
GREAT VALUE for first-time buyers or investors in family-friendly Laurel with NO CONDO FEES! Enter through the spacious front foyer to the open concept main level with vinyl plank flooring, blinds (included), well-planned kitchen with island bar, stainless steel appliances, granite countertops & large pantry. There is lots of room to entertain in the beautiful living room, and the dining room easily sits 8+ guests. The generous sized back entry opens to the deck, private and fenced east-facing back yard, and double-detached 21x19 garage with convenient back lane access. Upstairs is the Master suite with walk-in closet and 3-piece ensuite. Two additional bedrooms and the main 4-piece bath complete the upper level. Laundry is in the basement, which has extra development potential for a 4th bedroom, bathroom and family room. Walk to the bus stop or grocery store and the kids can walk to school! Close to the Henday, Whitemud, and all amenities, this is the PERFECT family home. (id:39198)
Property Details
Interior
Features
Upper Level Floor
Bedroom 2
3.32 m x 2.7 mBedroom 3
3.39 m x 2.92 mPrimary Bedroom
3.34 m x 3.92 mExterior
Parking
Garage spaces 2
Garage type Detached Garage
Other parking spaces 0
Total parking spaces 2
Property History
 36
36

