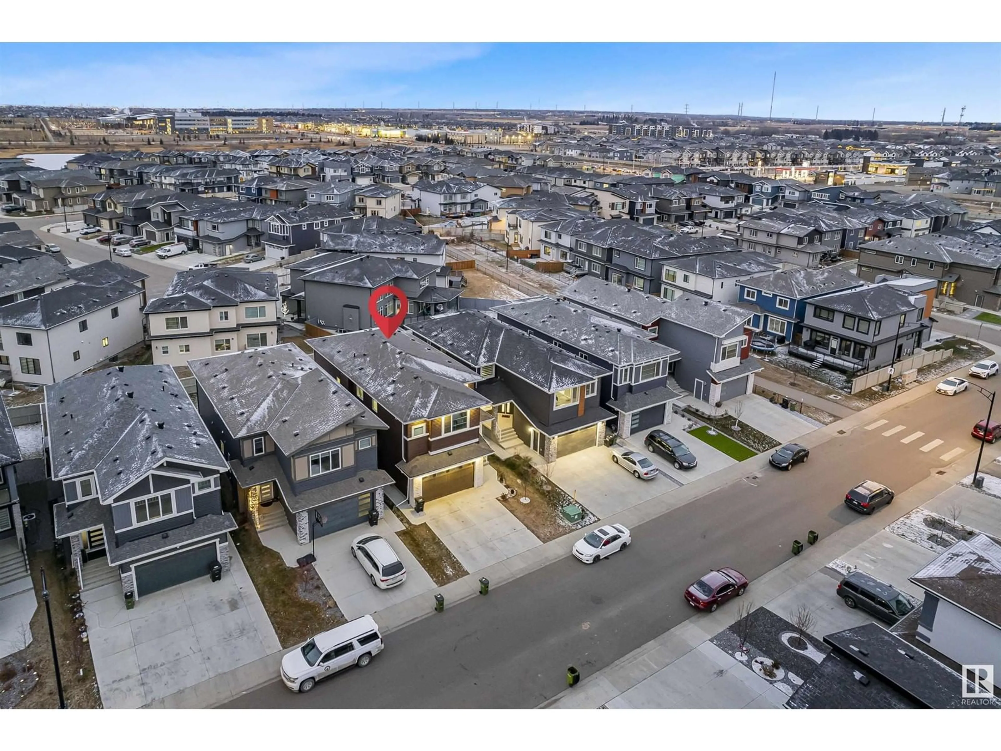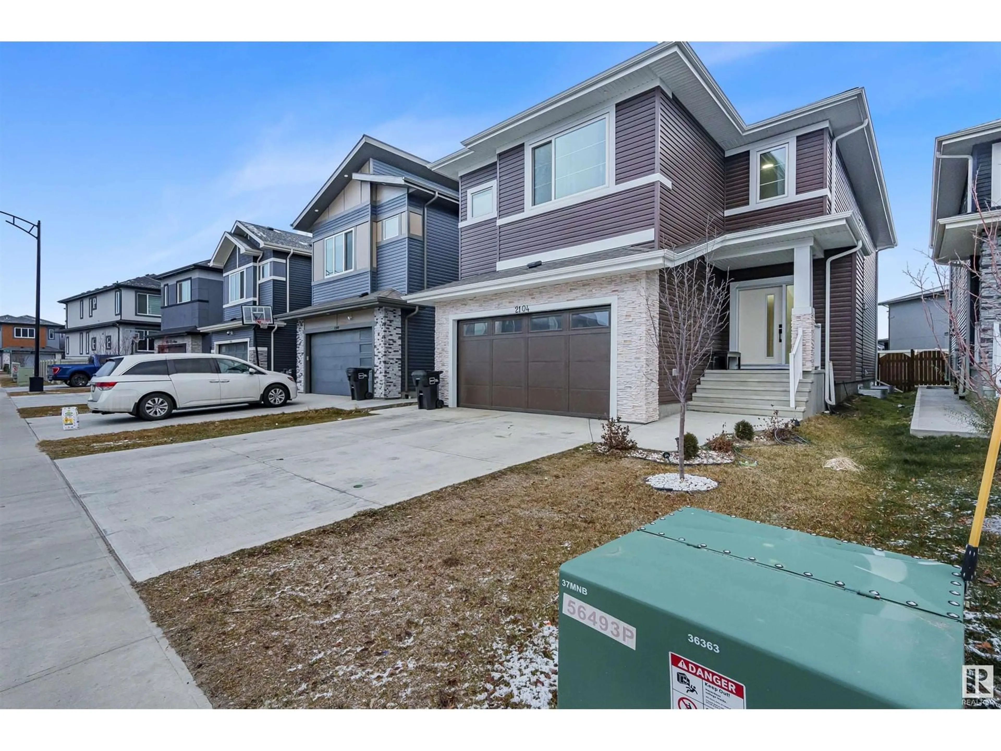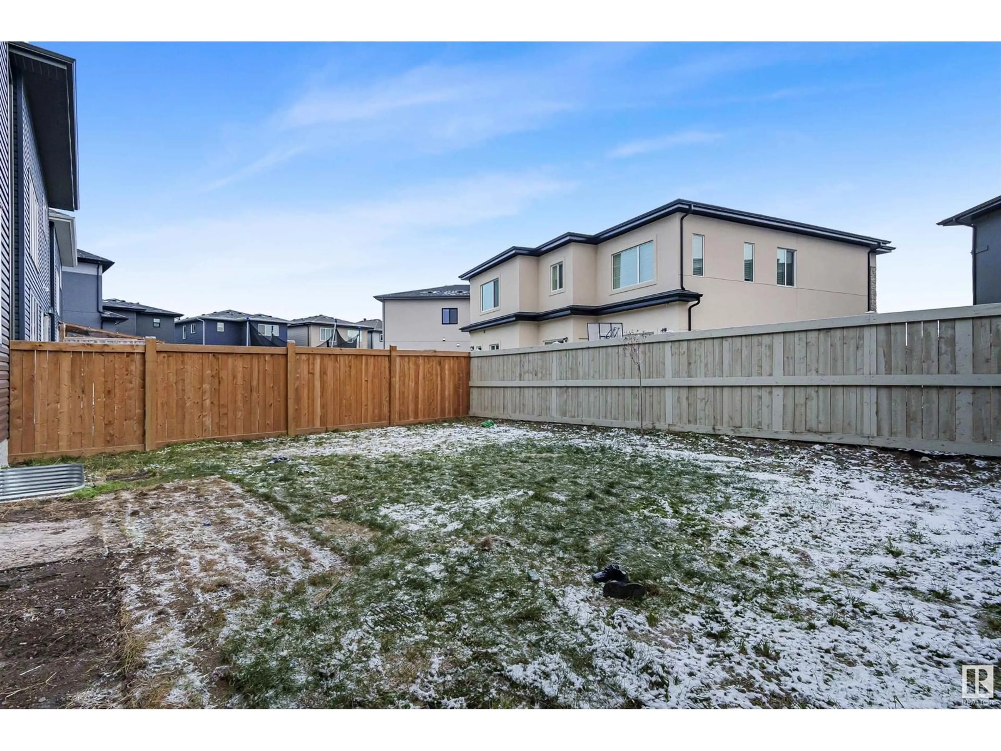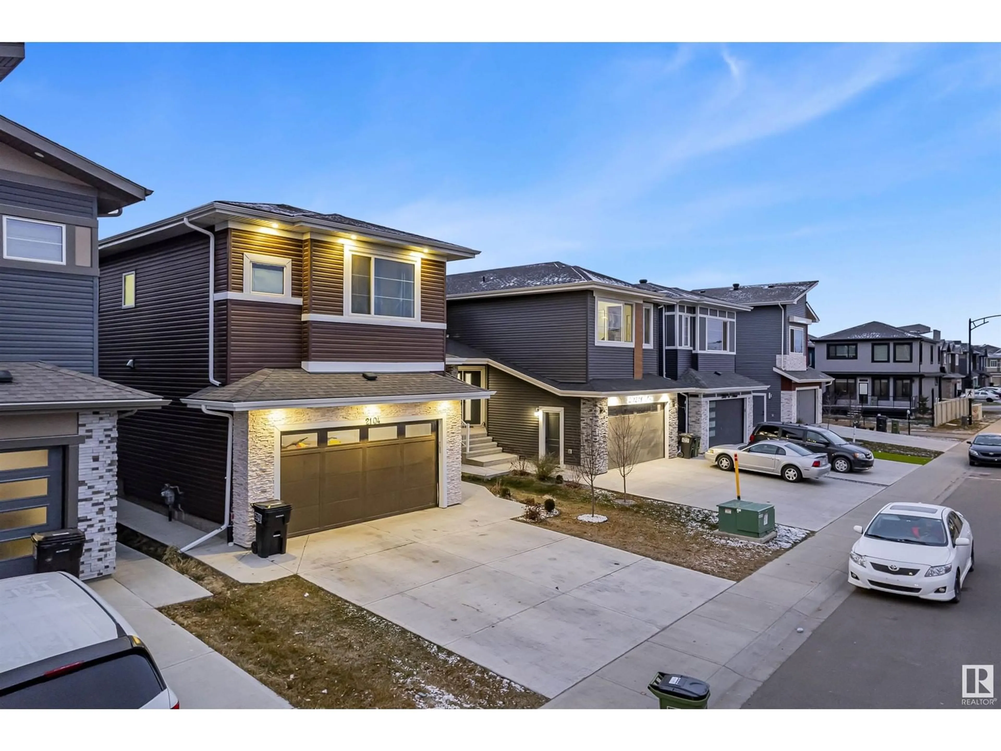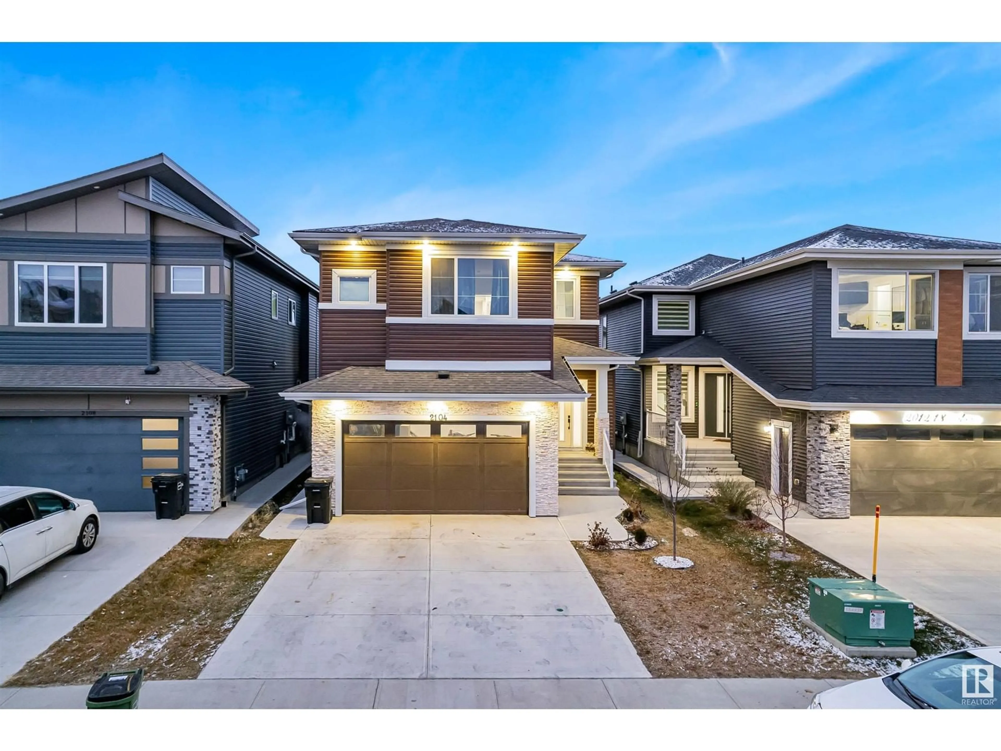2104 18 AV NW, Edmonton, Alberta T6T2M8
Contact us about this property
Highlights
Estimated ValueThis is the price Wahi expects this property to sell for.
The calculation is powered by our Instant Home Value Estimate, which uses current market and property price trends to estimate your home’s value with a 90% accuracy rate.Not available
Price/Sqft$284/sqft
Est. Mortgage$3,435/mo
Tax Amount ()-
Days On Market21 days
Description
House has 2 MASTER BEDROOMS , 2 LIVING AREAS and 2 KITCHEN. With 5 bedrooms and 4 bathrooms, this home offers luxury, functionality, and convenience for growing families. Upon entering, you're greeted by a beautiful feature wall in the living area. The main floor includes a spacious BEDROOM with a closet and window, a full BATH and SPICE kitchen with ample cabinetry. The main kitchen features a center island and dining nook, seamlessly flowing into the family room with an open-to-above design and a fireplace with a striking feature wall. The main floor is elegantly finished with tile flooring, and a glass railing staircase leads to the upper level. The upper floor boasts a bonus room with an accent wall, a huge primary bedroom with a 5-piece ensuite and walk-in closet, and a second primary bedroom with its own ensuite. Two additional well-sized bedrooms share a common full bathroom. This home also features a side entrance to the basement. (id:39198)
Property Details
Interior
Features
Main level Floor
Living room
4.62 m x 3.96 mDining room
4.22 m x 3.73 mKitchen
3.25 m x 4.06 mFamily room
4 m x 4.84 mProperty History
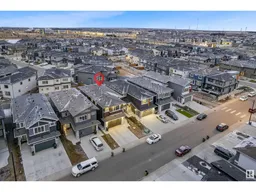 44
44
