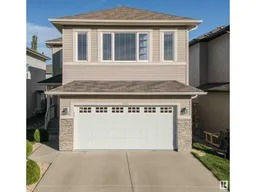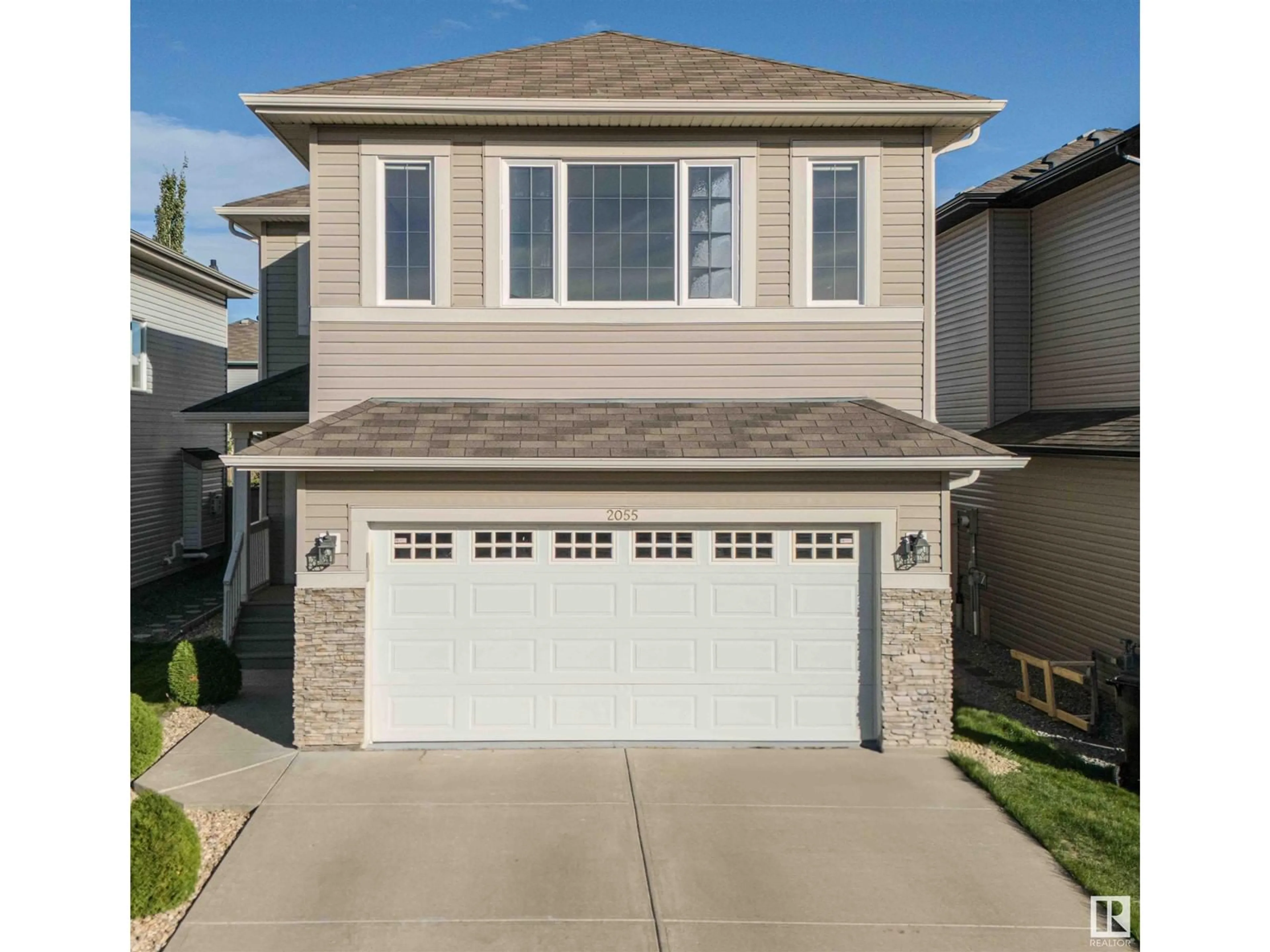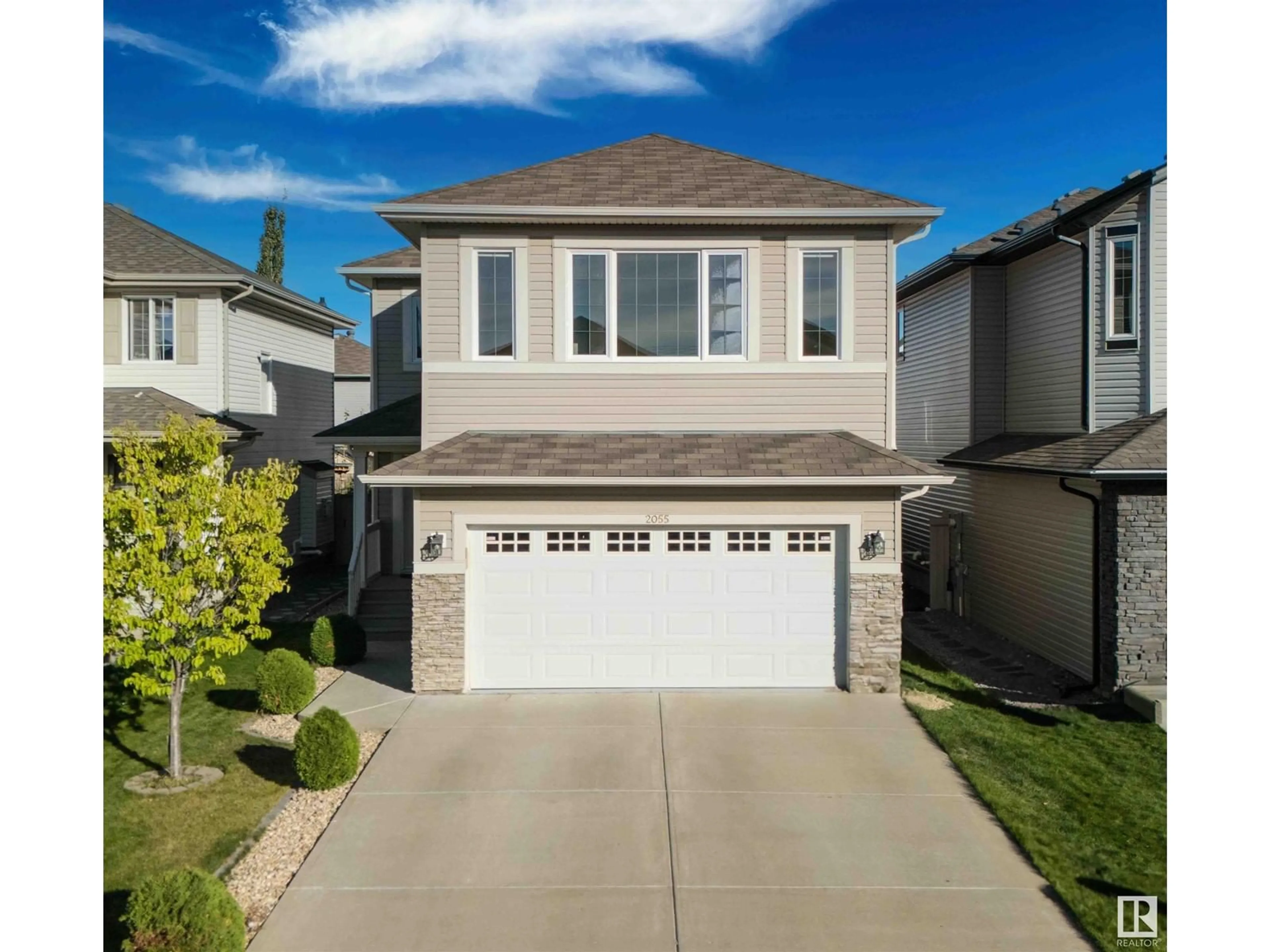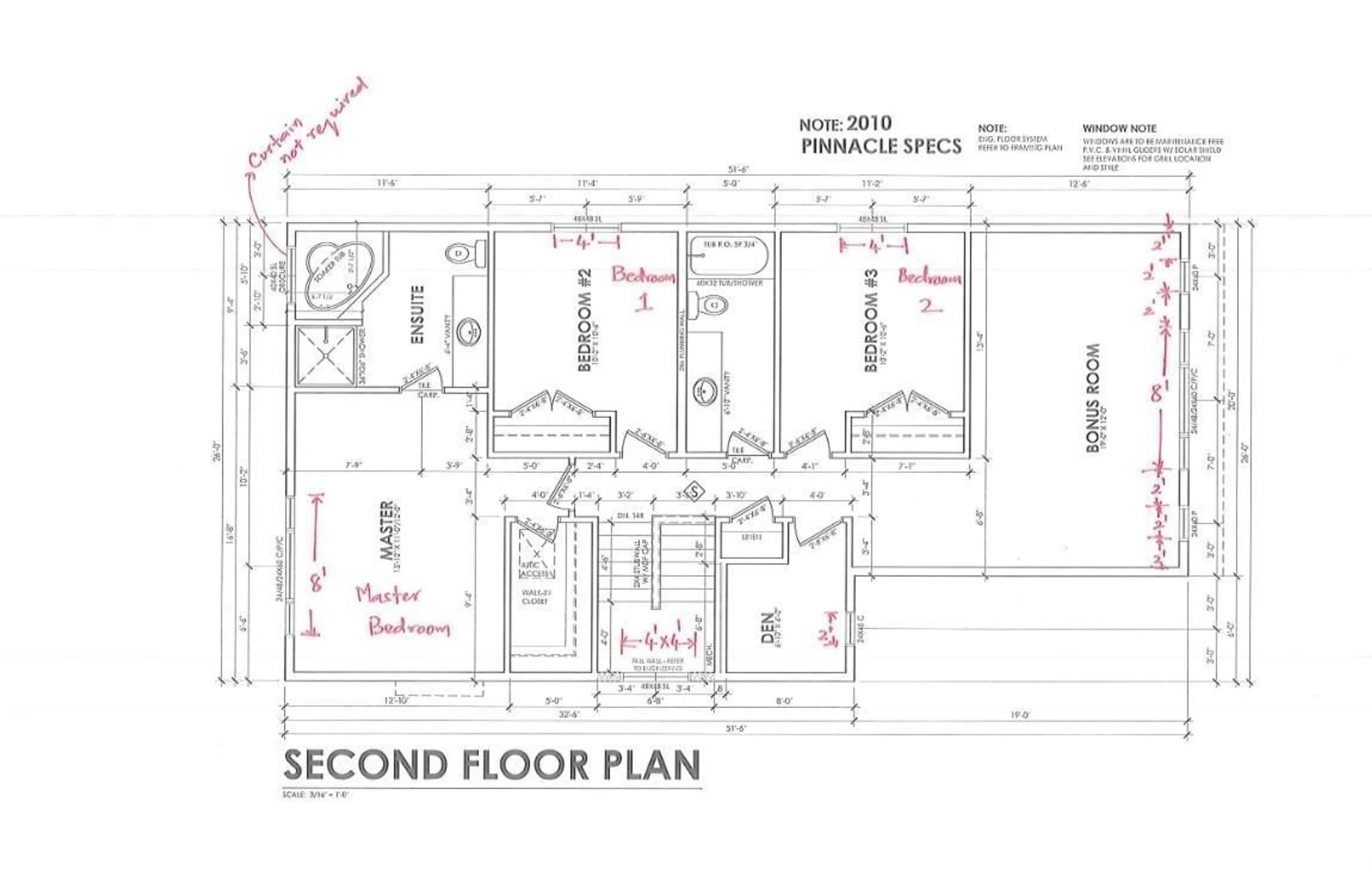2055 33B ST NW NW, Edmonton, Alberta T6T0L2
Contact us about this property
Highlights
Estimated ValueThis is the price Wahi expects this property to sell for.
The calculation is powered by our Instant Home Value Estimate, which uses current market and property price trends to estimate your home’s value with a 90% accuracy rate.Not available
Price/Sqft$267/sqft
Est. Mortgage$2,353/mo
Tax Amount ()-
Days On Market19 days
Description
Welcome to 2000+ sq. ft family home with 3 bedrooms, 3.5 baths, and a fully-finished basement. , perfectly situated in a sought-after neighborhood. The heart of the home is the spacious family room, designed for comfort and everyday living. The large rec room downstairs provides endless possibilities for entertainment and leisure, whether its for childrens playtime, family movie nights, or a creative hobby space. Step outside to the fenced yard, a perfect area for kids and pets to play securely, and enjoy the tranquility of your private outdoor space. Upstairs, enjoy a sizeable bonus room and 3 sizable bedrooms & Den. The home is ideally located near parks, schools, and shopping centers, offering both convenience and a vibrant community atmosphere. This home blends functionality with comfort, creating an ideal environment for family life and cherished moments. Experience the charm and potential of this exceptional propertyyour new home await MICROWAVE IS NOT WORKING. BUYER HAS TO BUY ITS OWN. (id:39198)
Property Details
Interior
Features
Basement Floor
Family room
4.55 m x 4.24 mBedroom 4
3.09 m x 3.47 mProperty History
 26
26


