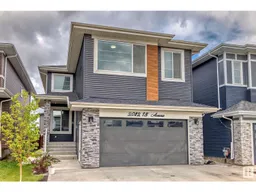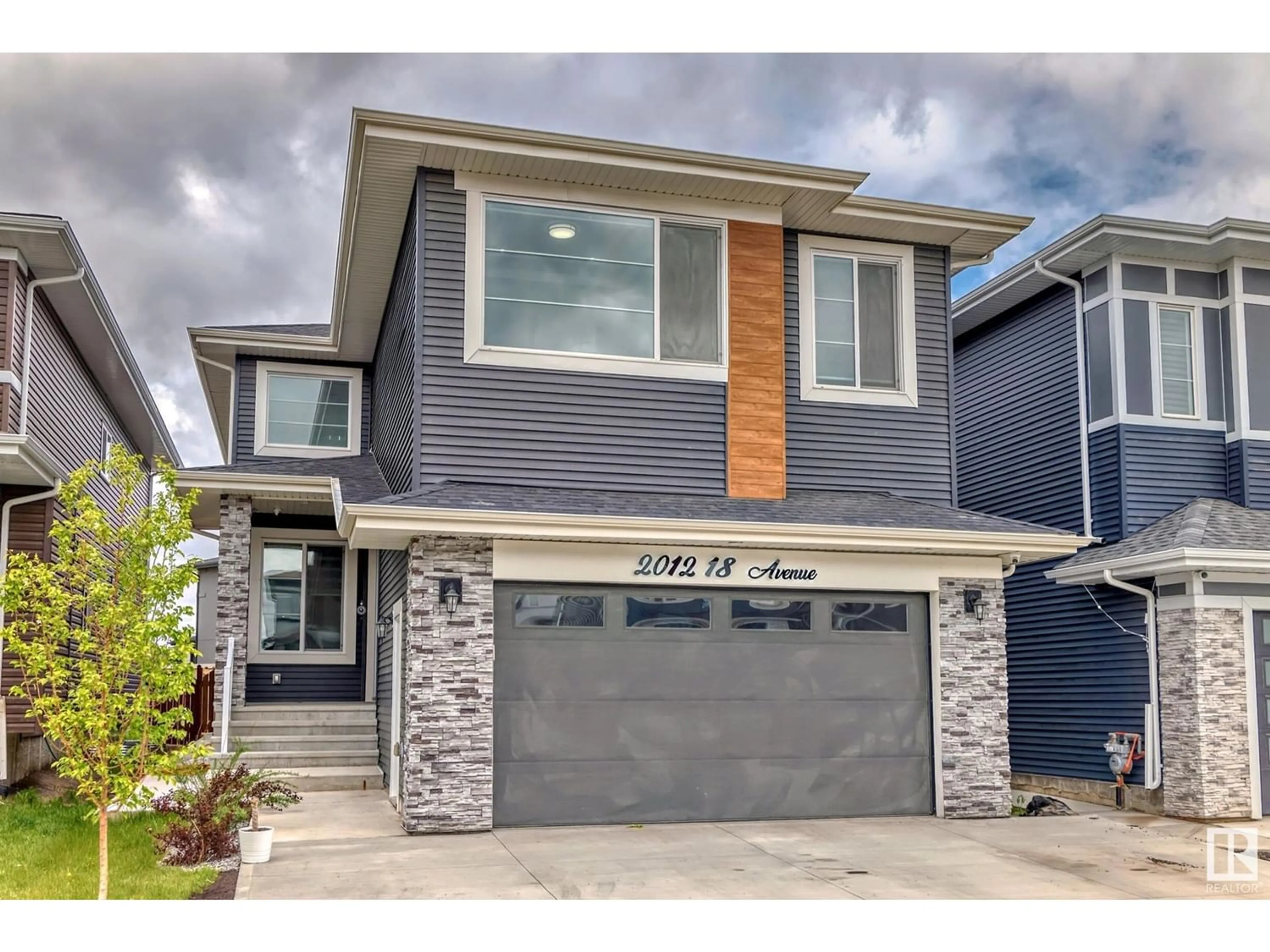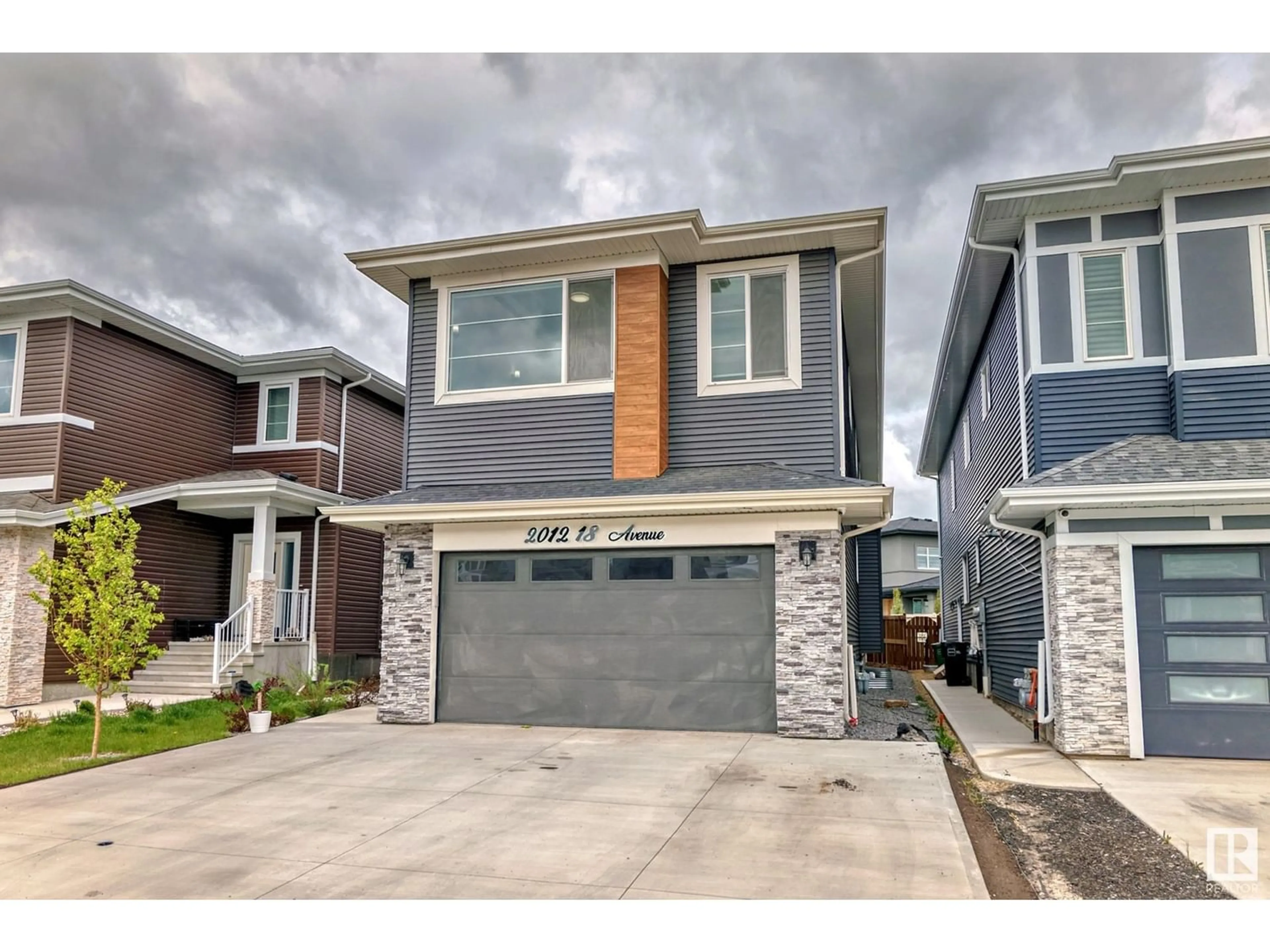2012 18 Ave NW, Edmonton, Alberta T6T2M8
Contact us about this property
Highlights
Estimated ValueThis is the price Wahi expects this property to sell for.
The calculation is powered by our Instant Home Value Estimate, which uses current market and property price trends to estimate your home’s value with a 90% accuracy rate.Not available
Price/Sqft$385/sqft
Days On Market52 days
Est. Mortgage$4,724/mth
Tax Amount ()-
Description
Welcome to this stunning 2-story home boasting 2,857 square feet of luxurious living space in a serene neighborhood. With 6 Bedrooms and 5 Bathrooms. The main floor features a convenient mud room, a den with an attached full bath Ideal for guests or a home office, and an open concept living room, family room, kitchen, and dining area, complemented by a gourmet kitchen and a spice kitchen for your culinary needs. Upstairs, you'll find two master bedrooms each with a walk-in closet and ensuite, two additional bedrooms (one with a 4-piece bath), and a versatile bonus room. Backyard with a patio, ideal for outdoor activities and relaxation. The fully finished basement, with its own entrance, a master bedroom including an ensuite bathroom, a theatre room, and a bar, making it perfect for entertaining. 9 Feet ceiling all three floor, This home combines elegance, comfort, and, convenience, located close to top-rated schools, shopping, and parks. (id:39198)
Property Details
Interior
Features
Above Floor
Living room
4.64 m x 4.55 mDining room
2.3 m x 3.64 mKitchen
3.66 m x 4.21 mFamily room
5.06 m x 4.49 mProperty History
 66
66

