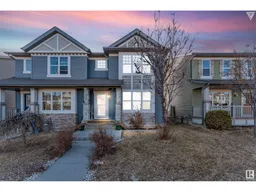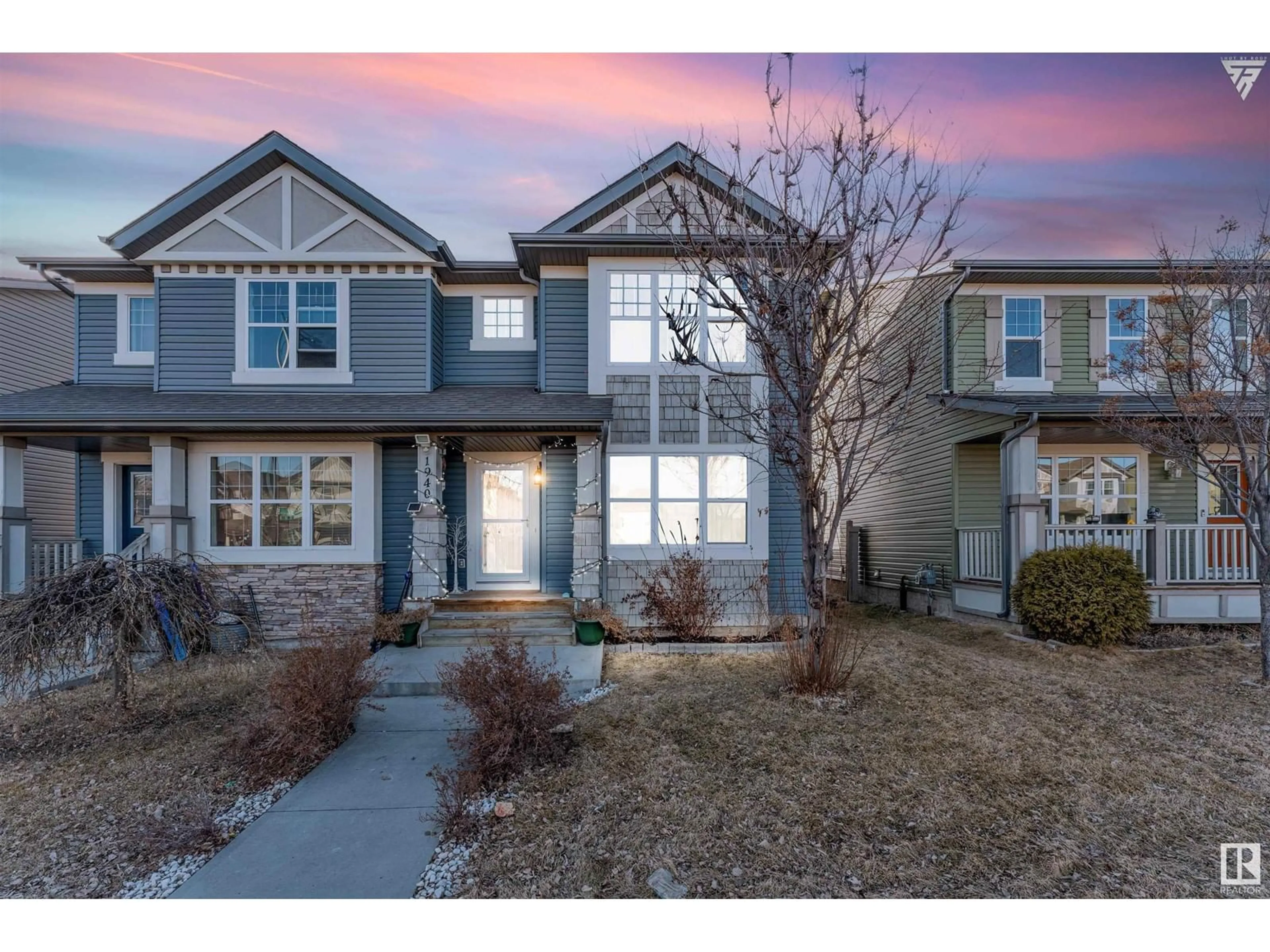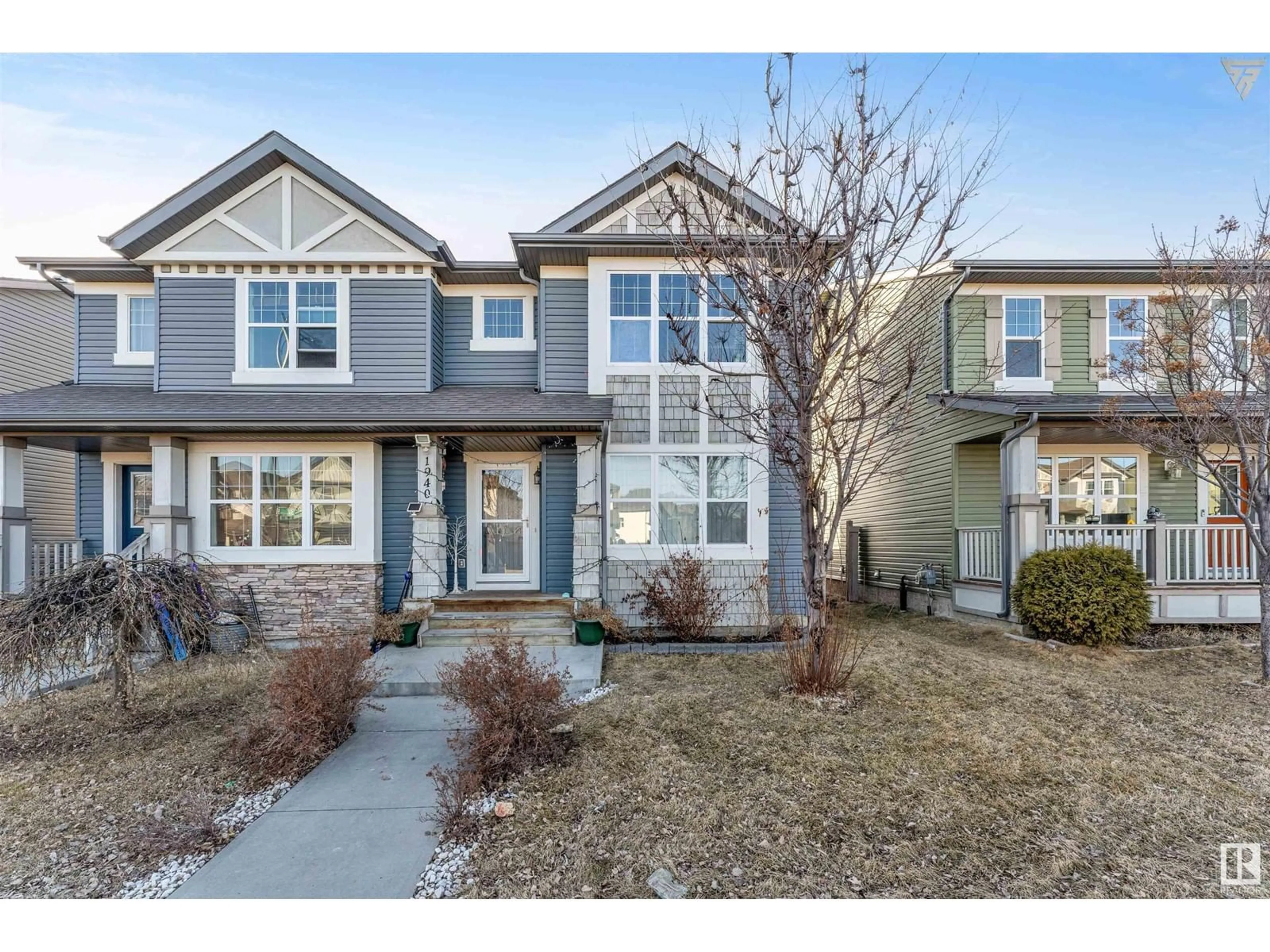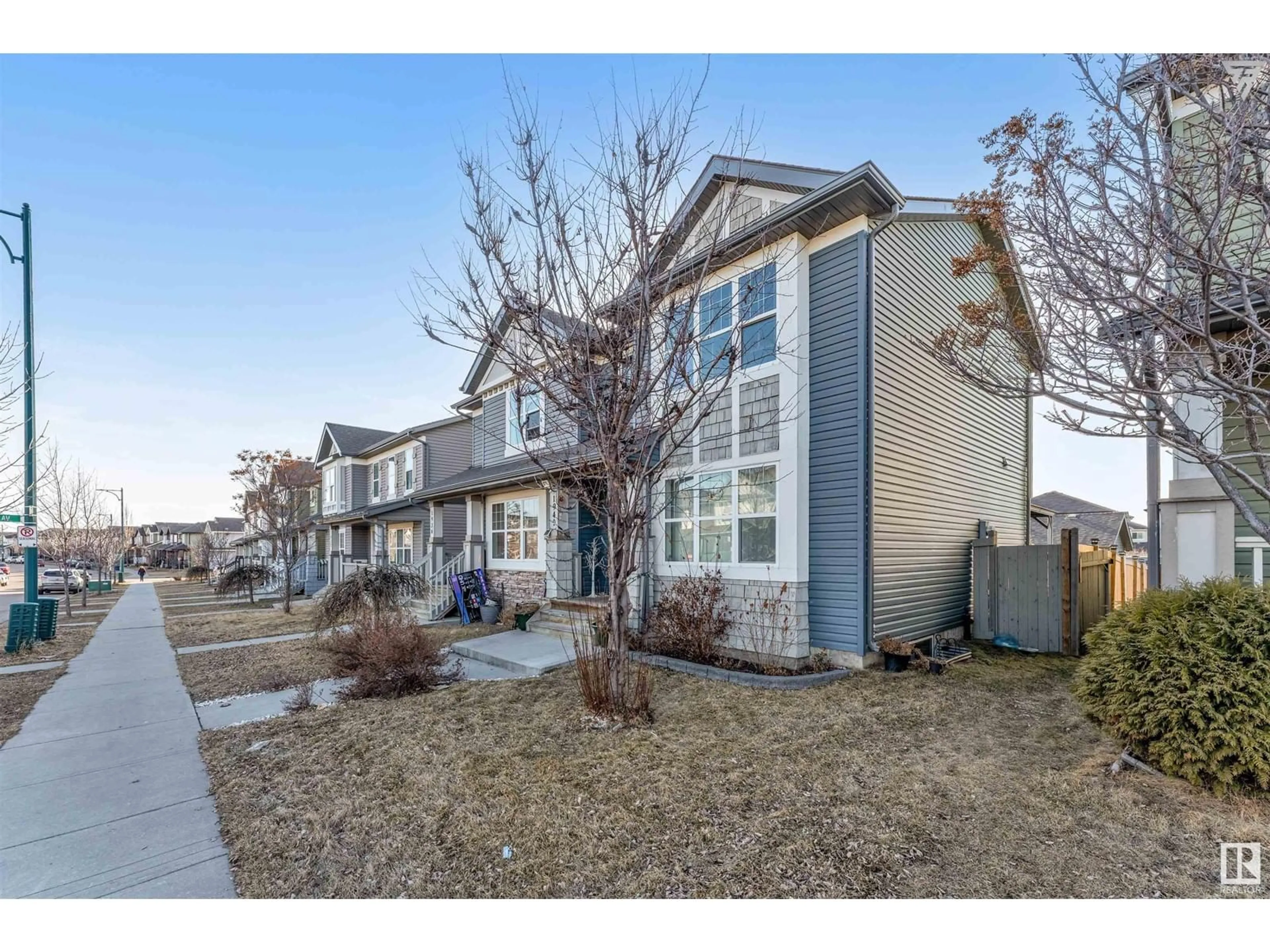1940 32 STREET NW, Edmonton, Alberta T6T0L7
Contact us about this property
Highlights
Estimated ValueThis is the price Wahi expects this property to sell for.
The calculation is powered by our Instant Home Value Estimate, which uses current market and property price trends to estimate your home’s value with a 90% accuracy rate.Not available
Price/Sqft$336/sqft
Est. Mortgage$1,632/mo
Tax Amount ()-
Days On Market18 days
Description
Located in the highly sought-after community of Laurel, this two-story home boasts 3 bedrooms, 2.5 bathrooms, a double detached garage, and a large deck, all within a beautifully landscaped yard. Recently refreshed with new paint and carpeting, the house welcomes you with a spacious foyer that opens into a bright living room, dining area, and a well-appointed kitchen featuring an island, corner pantry, and plenty of cabinets. On the upper level, the master bedroom offers a large walk-in closet, accompanied by a second generously sized bedroom, a bonus room, and a full bathroom. The backyard is designed for easy access, with a lawn and a detached garage accessible from a rear alley. The fully finished basement adds extra living space with an additional bedroom and full bathroom. This home enjoys an ideal location, close to shopping centers like Save-On, Shoppers, and Fresh Co, as well as daycare facilities, and a playground. (id:39198)
Property Details
Interior
Features
Basement Floor
Bedroom 3
Property History
 33
33


