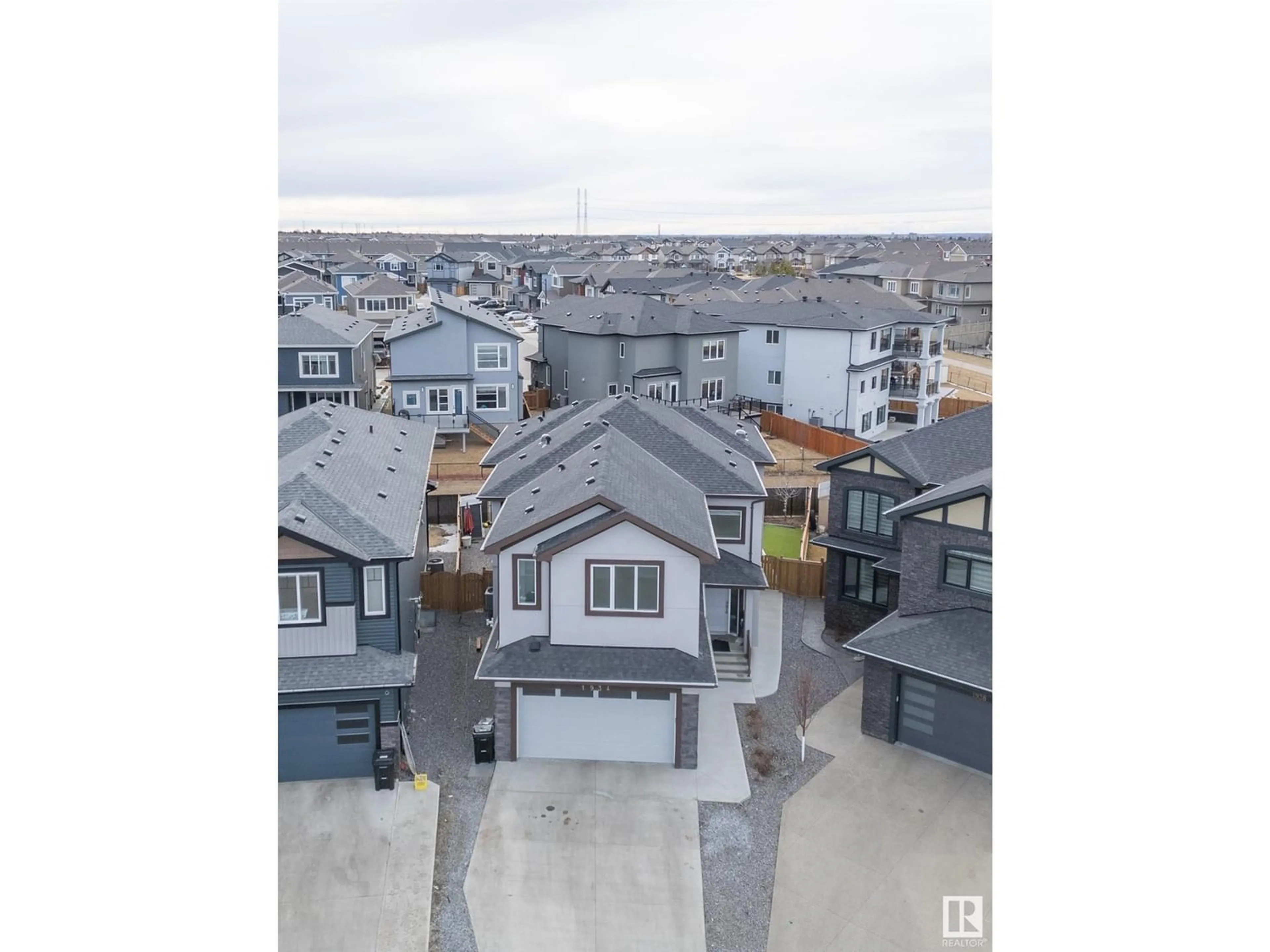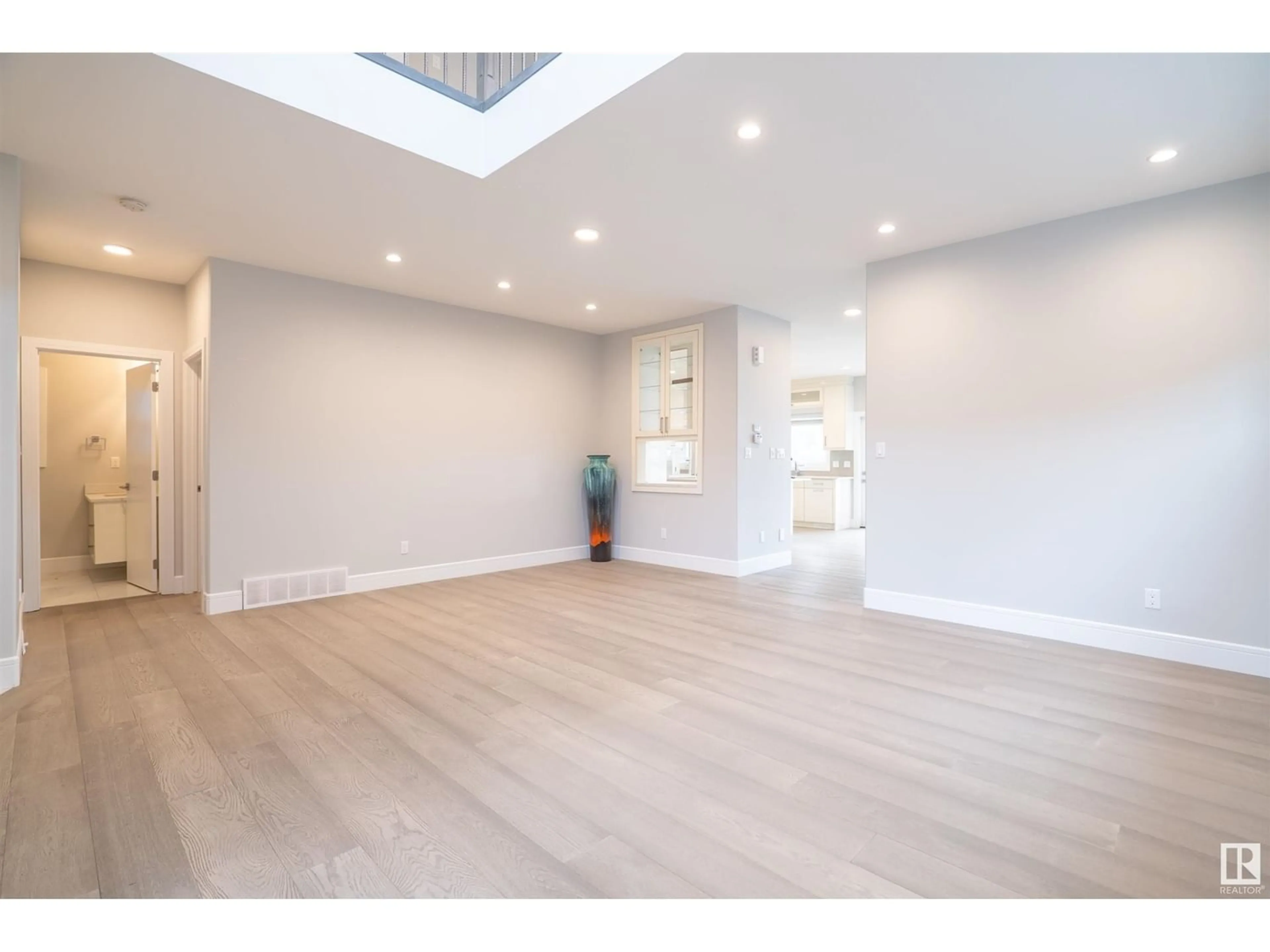1934 20 ST NW, Edmonton, Alberta T6T2K9
Contact us about this property
Highlights
Estimated ValueThis is the price Wahi expects this property to sell for.
The calculation is powered by our Instant Home Value Estimate, which uses current market and property price trends to estimate your home’s value with a 90% accuracy rate.Not available
Price/Sqft$278/sqft
Est. Mortgage$3,990/mo
Tax Amount ()-
Days On Market221 days
Description
LEGAL SUITE makes this Gorgeous home in Meadows Of Laurel ,such a practical investment! Offering 3330 sq ft of CUSTOM BUILT living space with Heated CAR GARAGE Plus SUN ROOM. 2 bedroom LEGAL BASEMENT ,Plus additional area for Owner with One Huge bedroom ,Full Bath &Storage ,it has separate furnace for basement & direct access from side door to the basement. Great main floor plan with quality finishes, engineered hardwood & tile. Main floor bedroom and bathroom.Formal Living area and Huge Family room area opens to kitchen with Island & Quartz counter tops, modern cabinets + SPICE KITCHEN spacious mudroom with built-in organizers. Upper floor has 4 spacious bedrooms, laundry room with basin, Loft & deluxe primary suite with huge walk-in closet with custom built-ins and Full Wall Sized Wardrobe , ensuite with double vanity, soaker tub, shower stall. Very convenient location at walking distance to Shopping Centre ,K-9 and New High Schools. Recreation Centre,Easy access to 17 St ,Henday ,Whitemud. (id:39198)
Property Details
Interior
Features
Basement Floor
Bedroom 6
2.87 m x 3.49 mAdditional bedroom
3.73 m x 3.32 mBedroom
3.94 m x 4.07 mProperty History
 58
58 50
50

