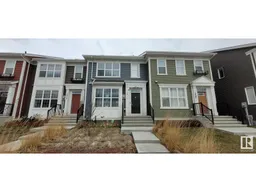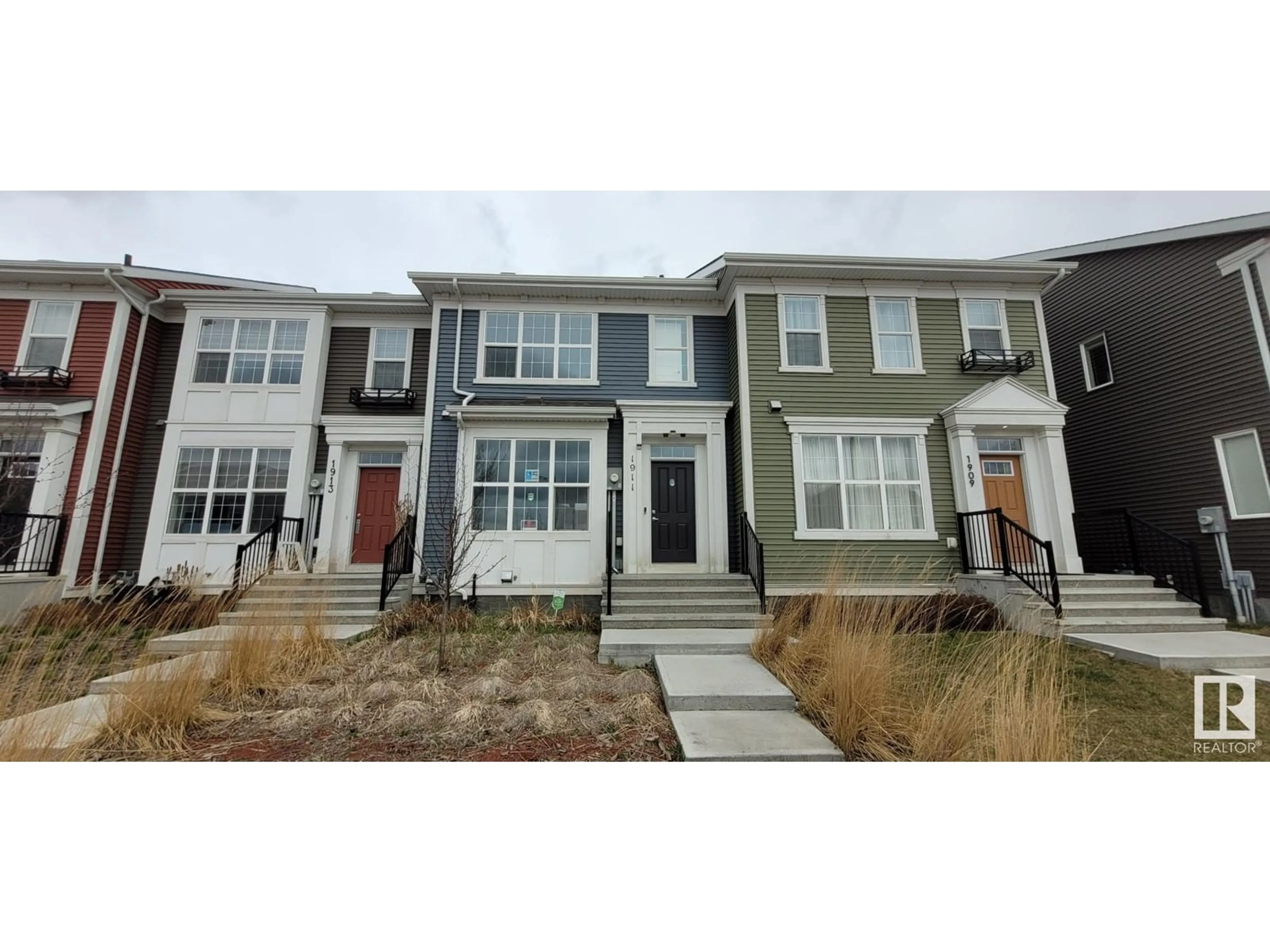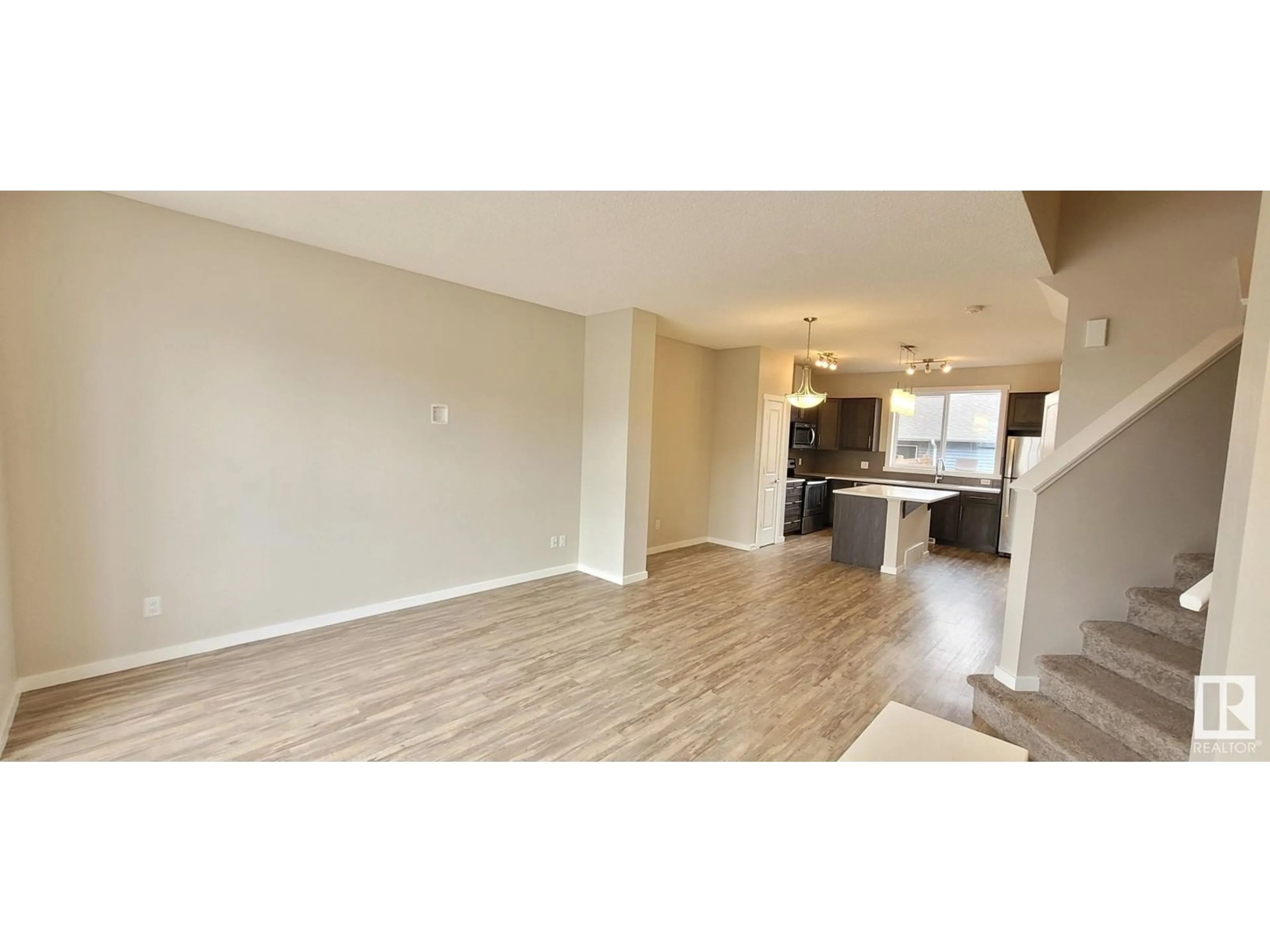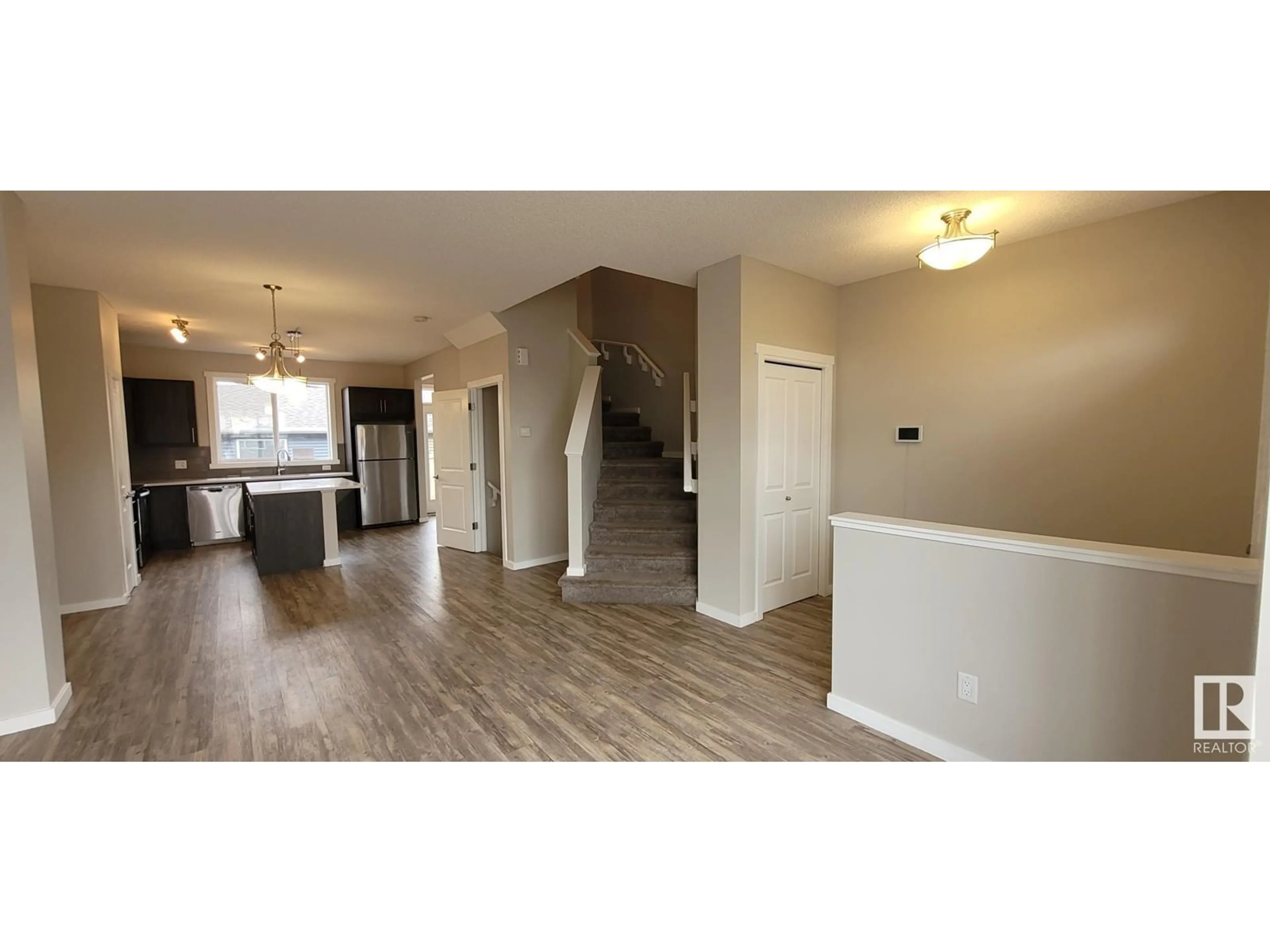1911 24 ST NW, Edmonton, Alberta T6T2C9
Contact us about this property
Highlights
Estimated ValueThis is the price Wahi expects this property to sell for.
The calculation is powered by our Instant Home Value Estimate, which uses current market and property price trends to estimate your home’s value with a 90% accuracy rate.Not available
Price/Sqft$313/sqft
Est. Mortgage$1,823/mo
Tax Amount ()-
Days On Market136 days
Description
No Condo fee -1,355 +510 total 1865 sq ft of developed living space, beautiful 3+1 bedroom, 2.5+1 bath, 2 storey home is full of contemporary modern finishes and has a bright spacious open concept layout. The main floor has living, dining, and kitchen areas all with luxury vinyl plank flooring and 9 foot ceilings throughout. The luxurious kitchen features upgraded kitchen quartz countertops, kitchen backsplash and stainless steel appliances along with plenty of cabinets, a pantry, pendant lighting. Upstairs the Master Bedroom has a walk in closet and ensuite bath. Basement fully finished with luxury vinyl plank, one bedroom, living room and full bathroom. Basement has electric heating baseboard extra. BASEMENT FINISHED BY BUILDER. Enjoy the convenience of upper floor laundry! A 20x22 garage is included with fully insulated. Close to all amenities, bus stop right in front of the property, walking distance to upcoming high school and to elementary school. (id:39198)
Property Details
Interior
Features
Basement Floor
Family room
Bedroom 4
Property History
 18
18


