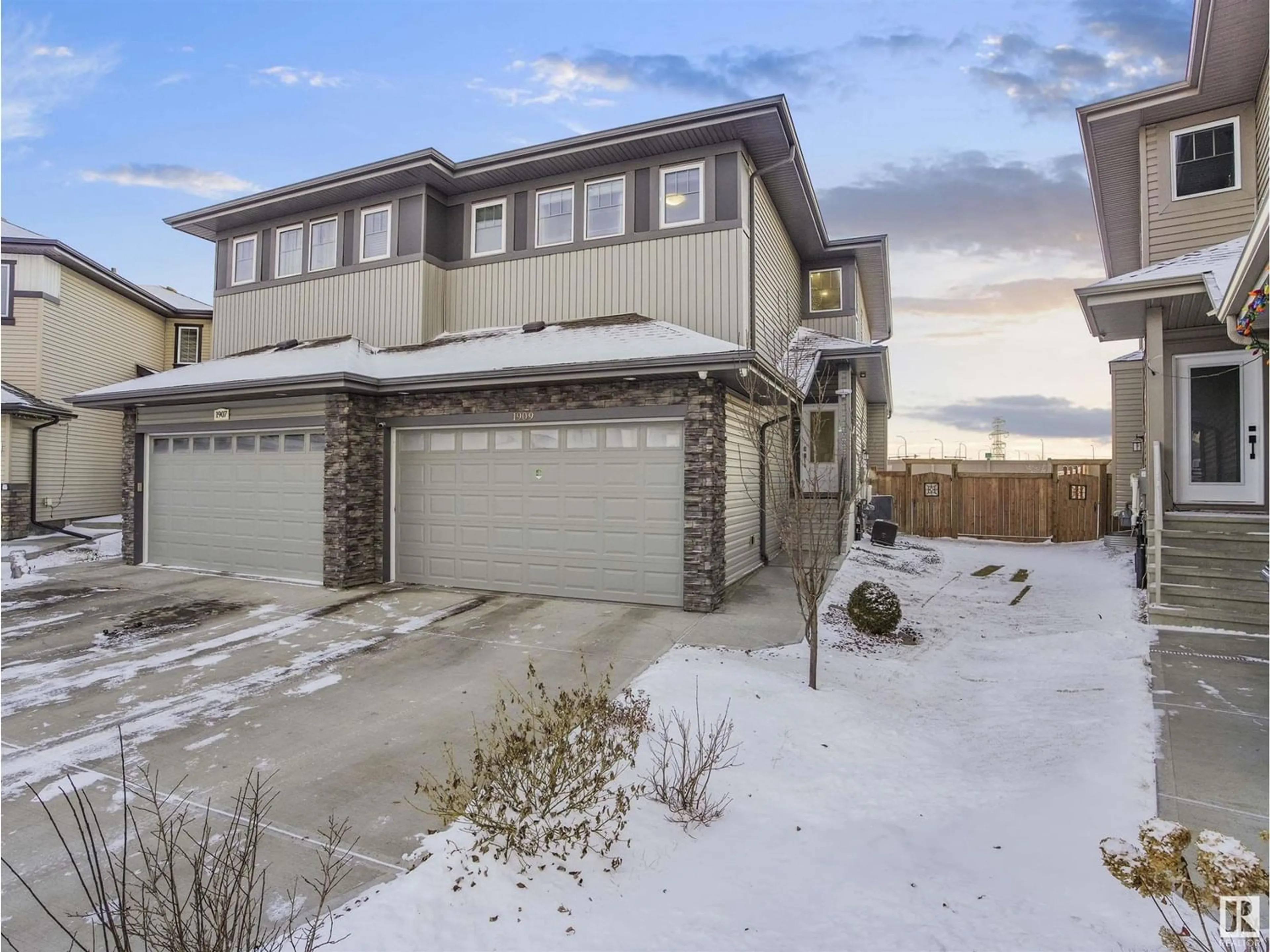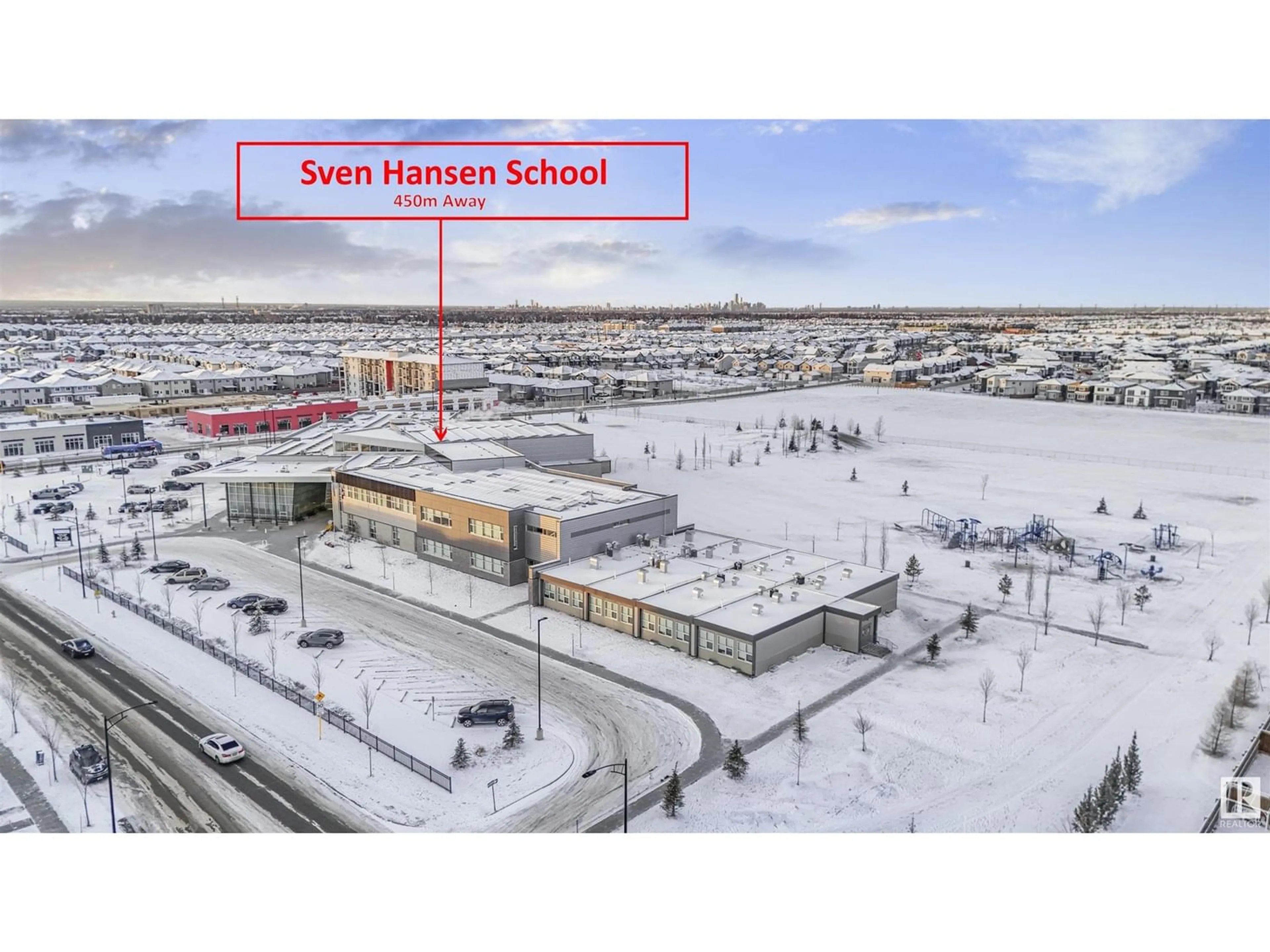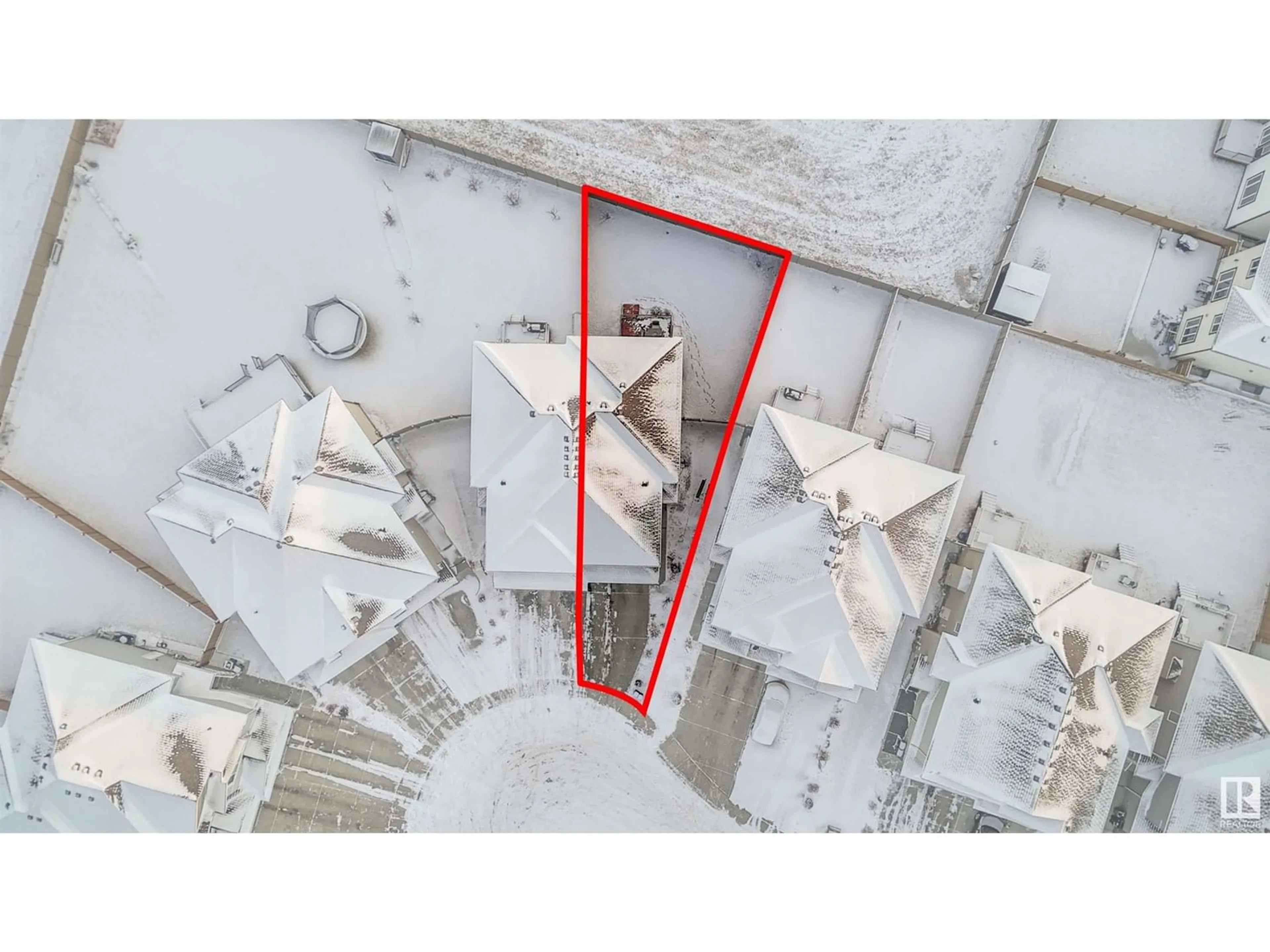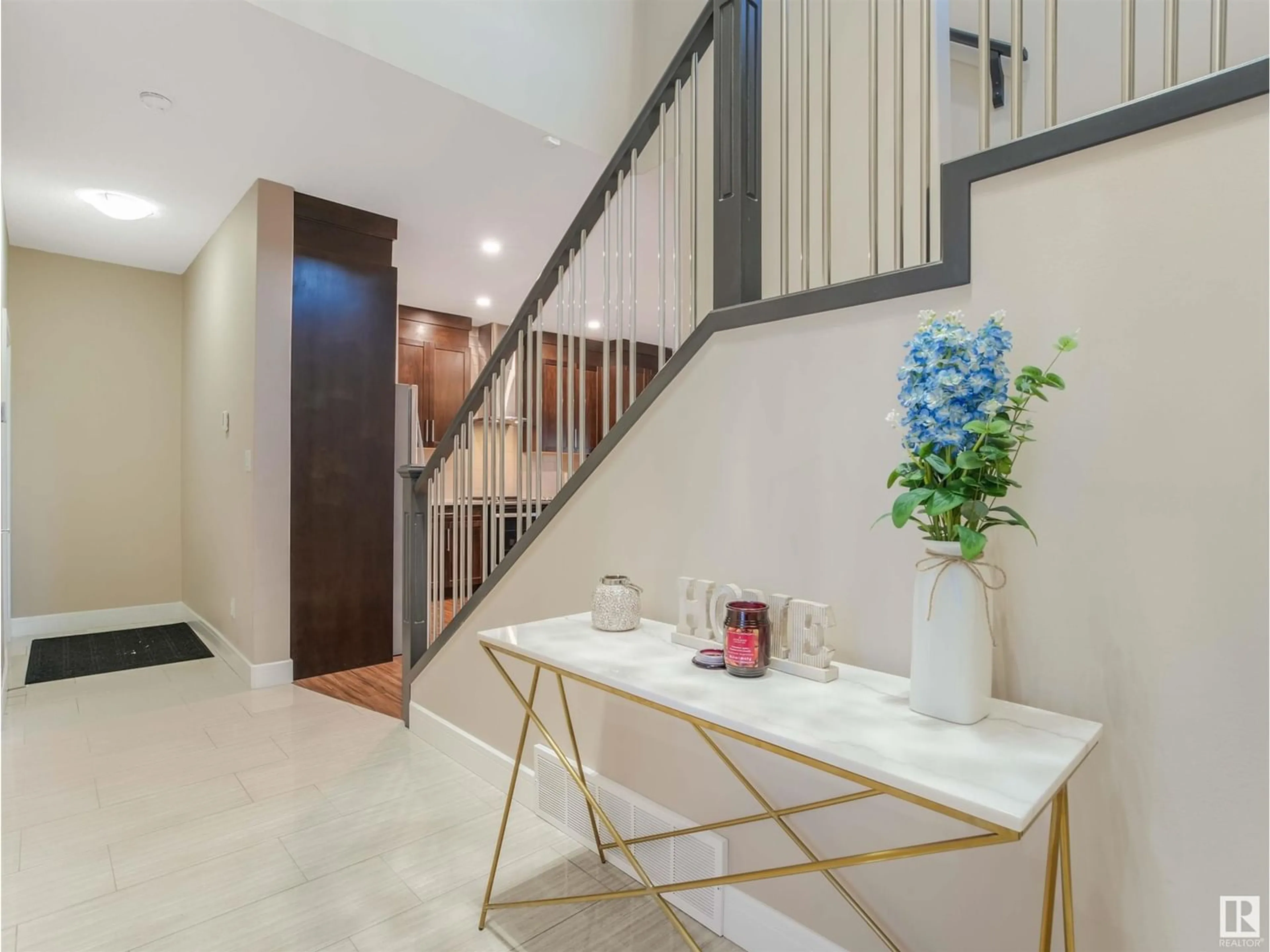1909 15 AV NW, Edmonton, Alberta T6T2B6
Contact us about this property
Highlights
Estimated ValueThis is the price Wahi expects this property to sell for.
The calculation is powered by our Instant Home Value Estimate, which uses current market and property price trends to estimate your home’s value with a 90% accuracy rate.Not available
Price/Sqft$292/sqft
Est. Mortgage$2,040/mo
Tax Amount ()-
Days On Market1 year
Description
PERFECT HOME FOR GROWING FAMILIES! This half duplex is on a HUGE pie shaped lot in a QUIET CUL-DE-SAC where you can relax and let your kids play! 3-bed, 2.5-bath 1.621 sq ft home is waiting for its next family! PROFESSIONALLY landscaped & FENCED yard. SEPERATE SIDE ENTRANCE for FUTURE IN-LAW SUITE! Enjoy an HRV system, AIR CONDITIONING an OPEN-TO-ABOVE layout with an upgraded chandelier, 9 FOOT CELINGS and a BONUS ROOM on the second level. The primary bedroom features a walk-in closet and a 3-piece ensuite. UPGRADED & EXTENDED KITCHEN with CORNER PANTRY! Professionally installed HD security cameras will provide you some added peace of mind. Discover contemporary living in this thoughtfully designed space. Don't miss the opportunity to make this your home. 450 m to Svend Hansen school, shopping, restaurants, and transit! MINUTES to Meadows Rec Center, Ganesh Plaza, Chalo Freshco & VERY EASY access to the HENDAY! (id:39198)
Property Details
Interior
Features
Main level Floor
Living room
3.91 m x 4.42 mDining room
2.48 m x 2.22 mKitchen
4 m x 4.79 mExterior
Parking
Garage spaces 4
Garage type -
Other parking spaces 0
Total parking spaces 4
Property History
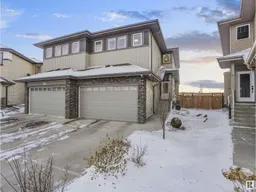 32
32
