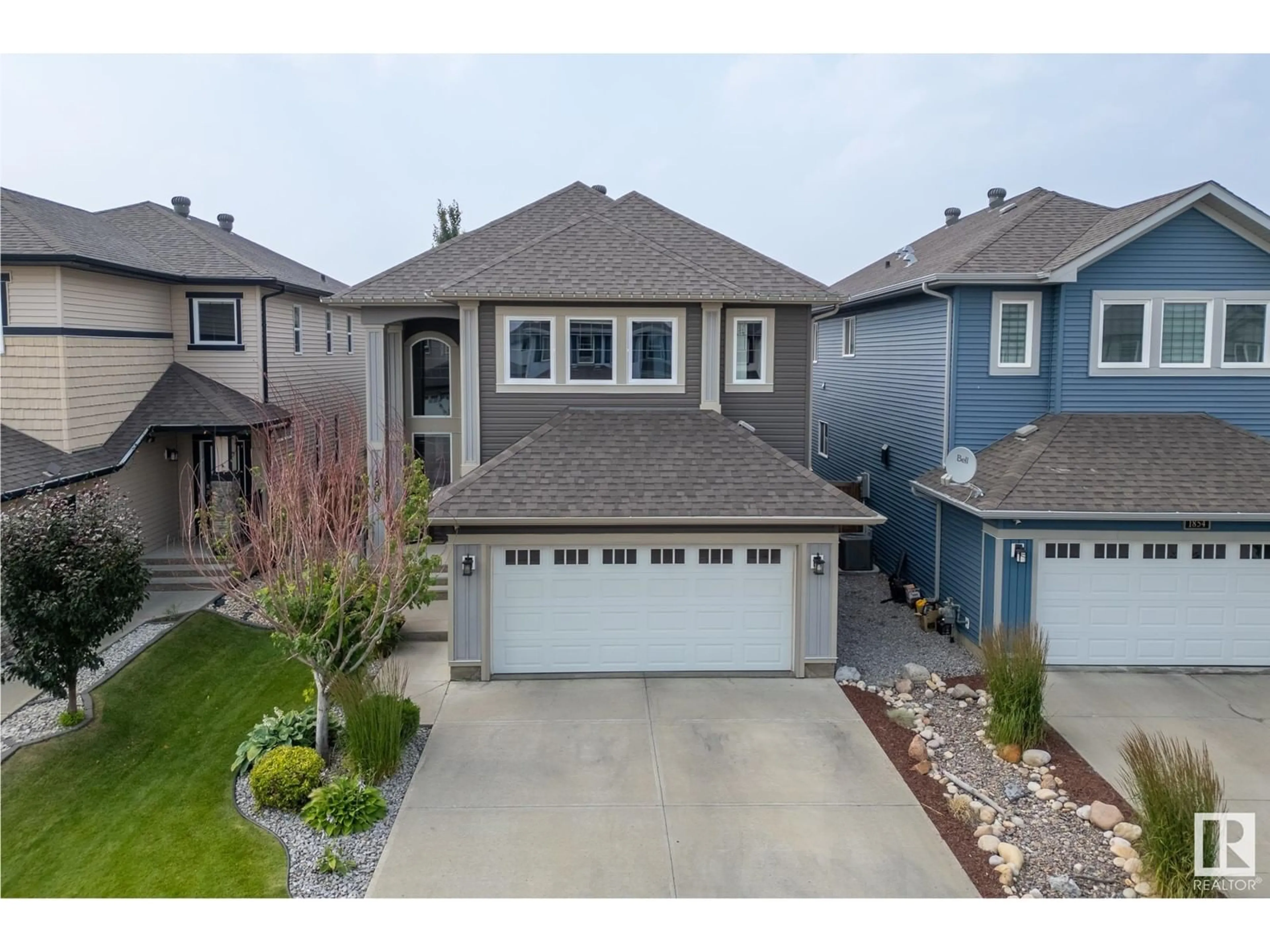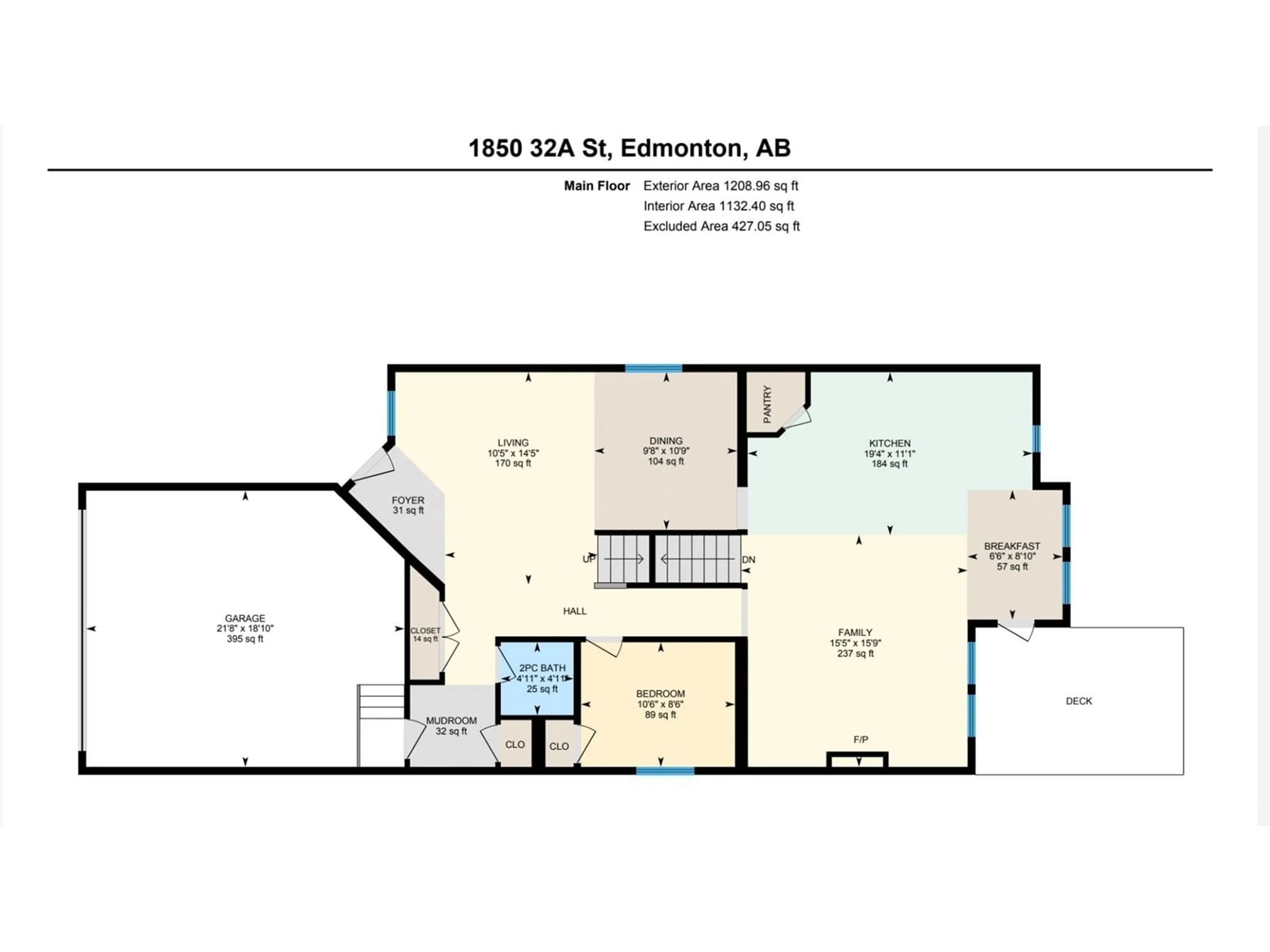1850 32A ST NW, Edmonton, Alberta T6T0R3
Contact us about this property
Highlights
Estimated ValueThis is the price Wahi expects this property to sell for.
The calculation is powered by our Instant Home Value Estimate, which uses current market and property price trends to estimate your home’s value with a 90% accuracy rate.Not available
Price/Sqft$288/sqft
Days On Market3 days
Est. Mortgage$3,006/mth
Tax Amount ()-
Description
Welcome to Laurel! This stunning 6-bedroom, 3.5-bathroom home is meticulously maintained and features an open floor plan. The living room/dining room has 2-story windows that provide plenty of natural light. The kitchen includes numerous cupboards, granite countertops, a corner pantry, a 5-burner stainless steel gas stove, and a large granite-topped island. The spacious breakfast nook leads out to the private deck. The family room has a gas fireplace and built-in shelving. On the main level, there's also a bedroom/office and a 2-piece bathroom. Upstairs, there are 3 large bedrooms, with the primary retreat boasting a 5-piece ensuite and 2 walk-in closets. Additionally, there is an upstairs laundry room with ample storage space, as well as a bonus TV room/den overlooking the living room. The fully finished basement features a huge rec room , complete with an additional fireplace plus 2 more bedrooms and a 4-piece ensuite. This home has central A/C , IRRIGATION, TOP OF THE LINE APPLIANCES- A TRUE GEM. (id:39198)
Property Details
Interior
Features
Lower level Floor
Bedroom 5
3.05 m x 4.47 mBedroom 6
2.55 m x 5.04 mRecreation room
7.79 m x 5.69 mProperty History
 59
59

