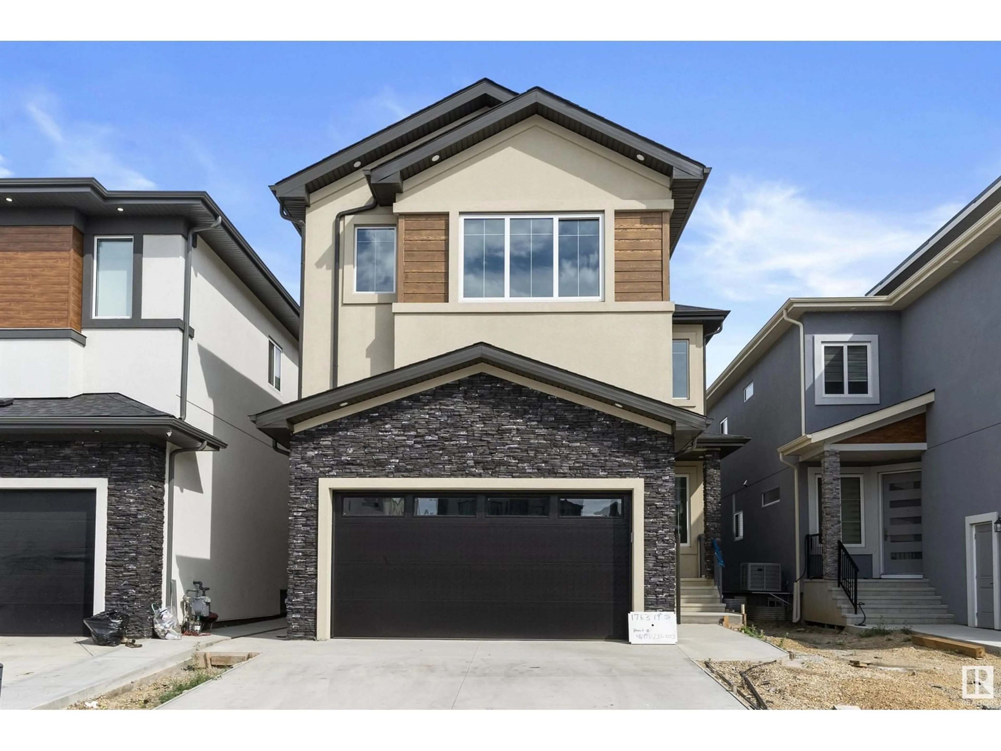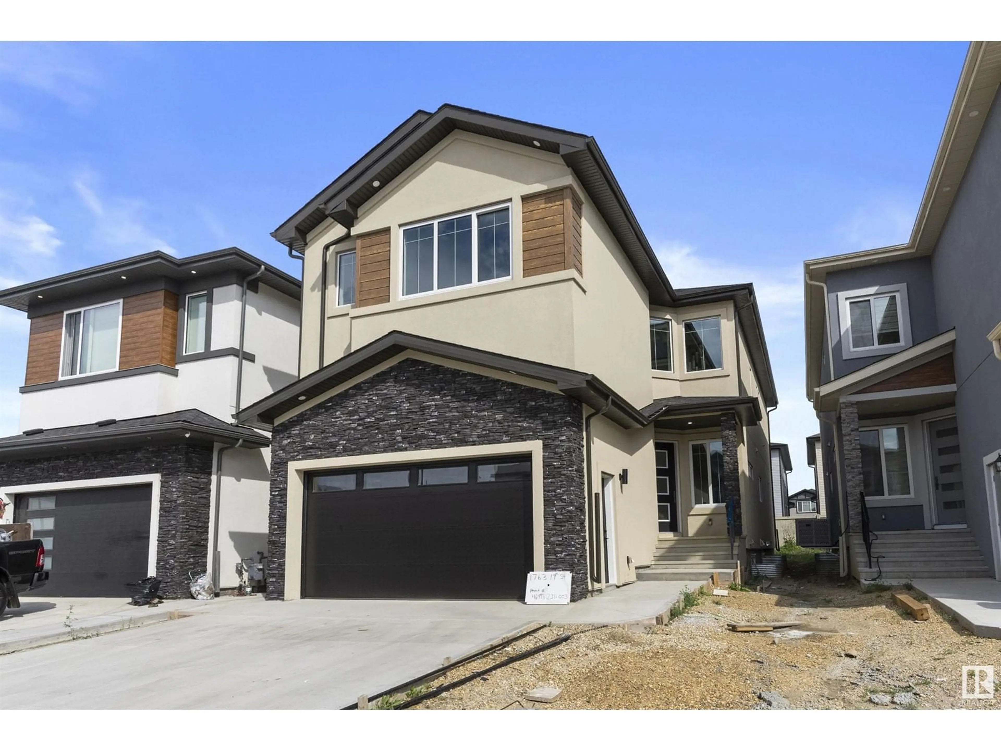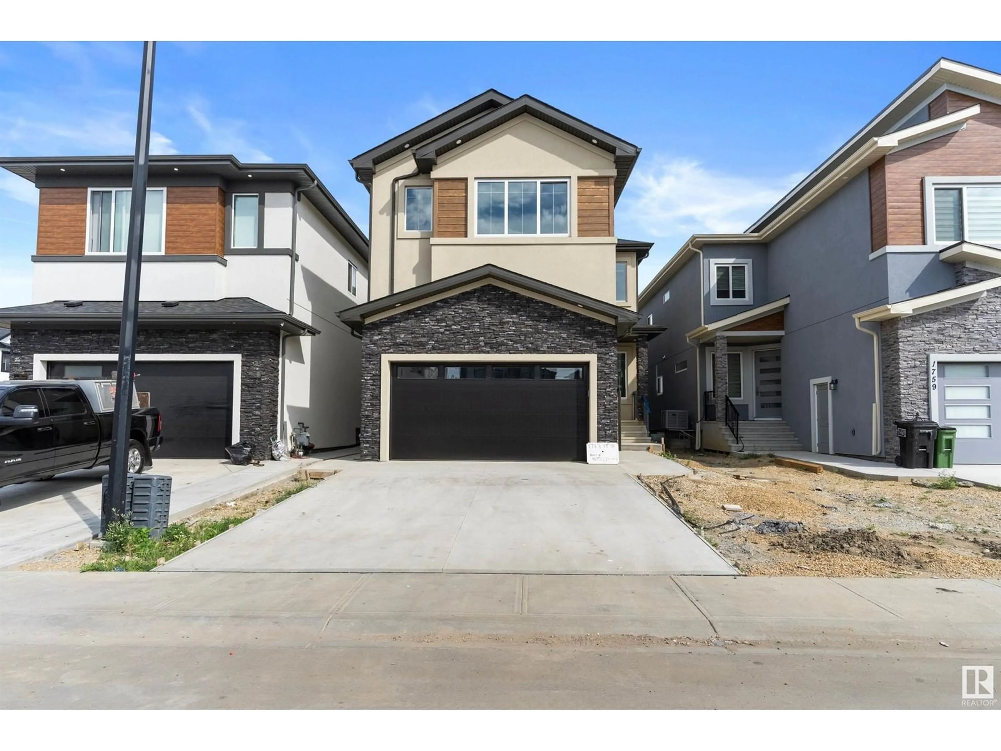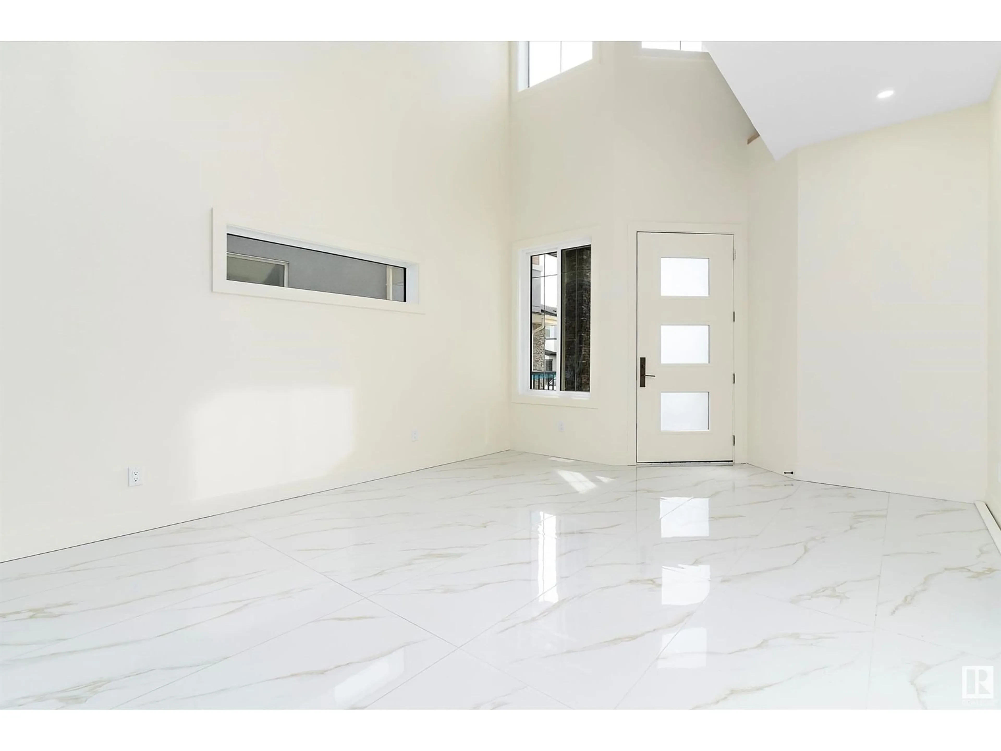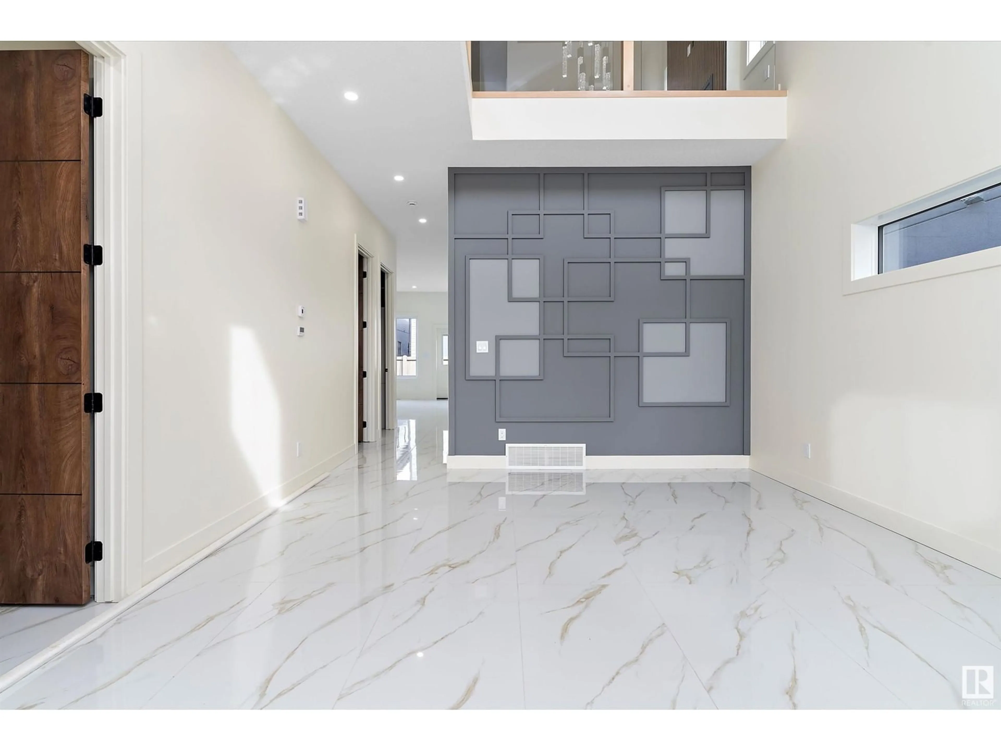1763 19 ST NW, Edmonton, Alberta T6T1J1
Contact us about this property
Highlights
Estimated ValueThis is the price Wahi expects this property to sell for.
The calculation is powered by our Instant Home Value Estimate, which uses current market and property price trends to estimate your home’s value with a 90% accuracy rate.Not available
Price/Sqft$256/sqft
Est. Mortgage$4,290/mo
Tax Amount ()-
Days On Market5 days
Description
This stunning residence boasts an impressive 3900 square feet of thoughtfully designed living space. House features TWO BASEMENT SUITES (2 Bedrooms LEGAL SUITE and one in-law suite)House features TWO MASTER BEDROOMS. Step inside to discover a grand open-to-above living area, creating a light-filled and inviting atmosphere. Main floor features a 10-feet ceiling and 8-feet doors. On the main floor, you'll find a luxurious bedroom with an attached bathroom, providing both convenience and privacy. The well-appointed spice kitchen adds a touch of culinary elegance, perfect for preparing gourmet meals. The second floor is a sanctuary of comfort and style, featuring two master bedrooms with ensuites and a walk-in closets. A bonus room with second fireplace offers flexibility for your lifestyle needs, while two additional bedrooms provide ample space for family and guests enhancing the home's functionality and comfort. This home is designed for both relaxation and entertaining. (id:39198)
Property Details
Interior
Features
Basement Floor
Bedroom 6
Additional bedroom
Property History
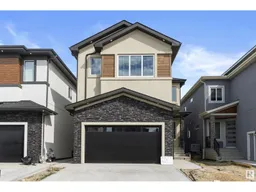 64
64
