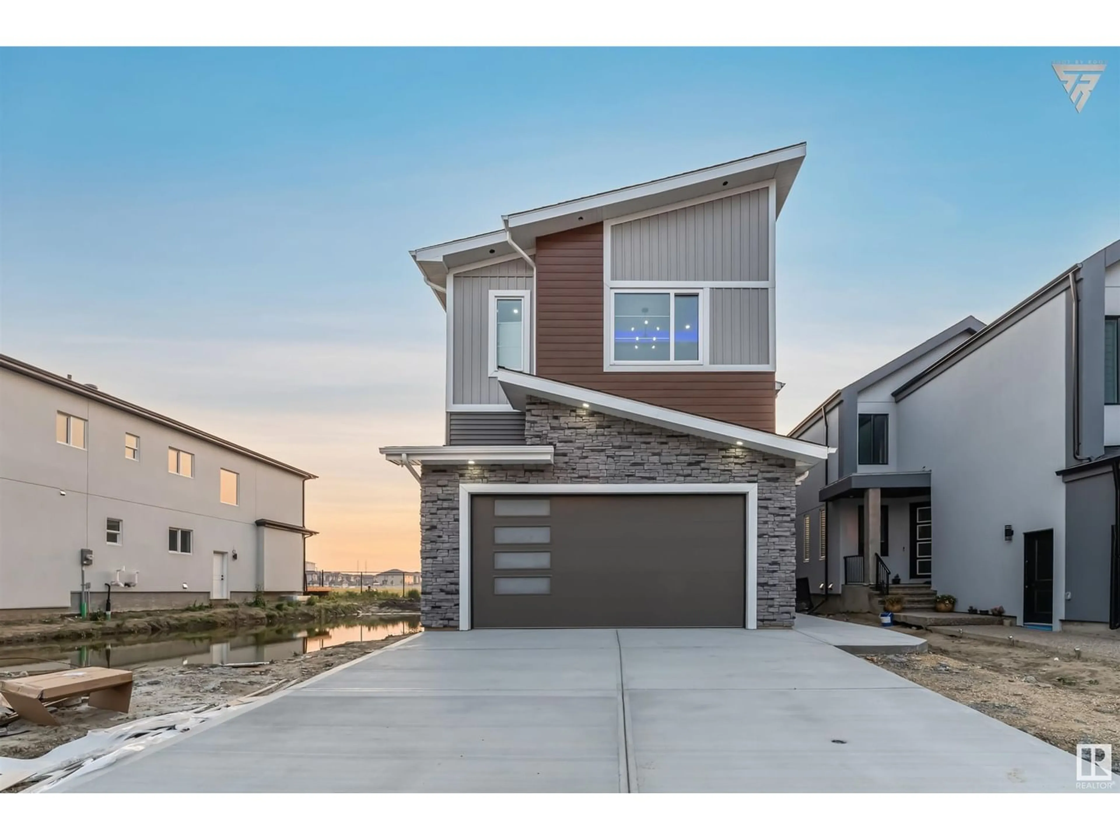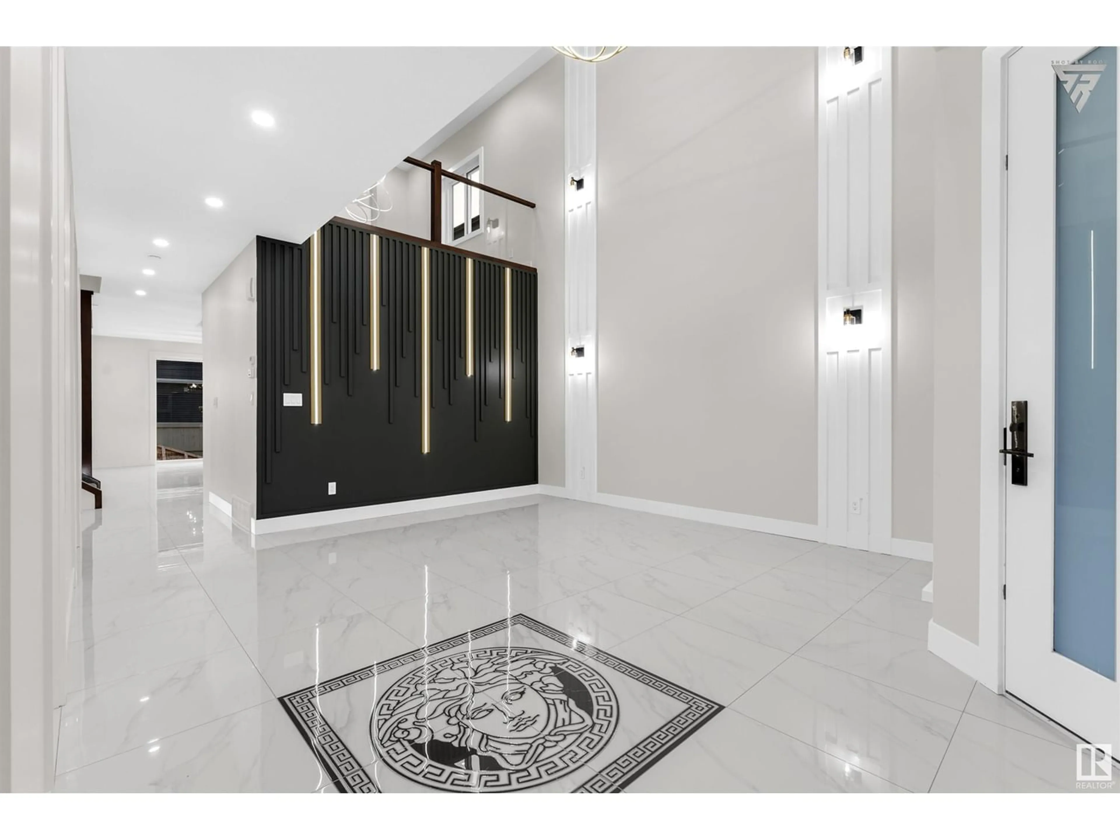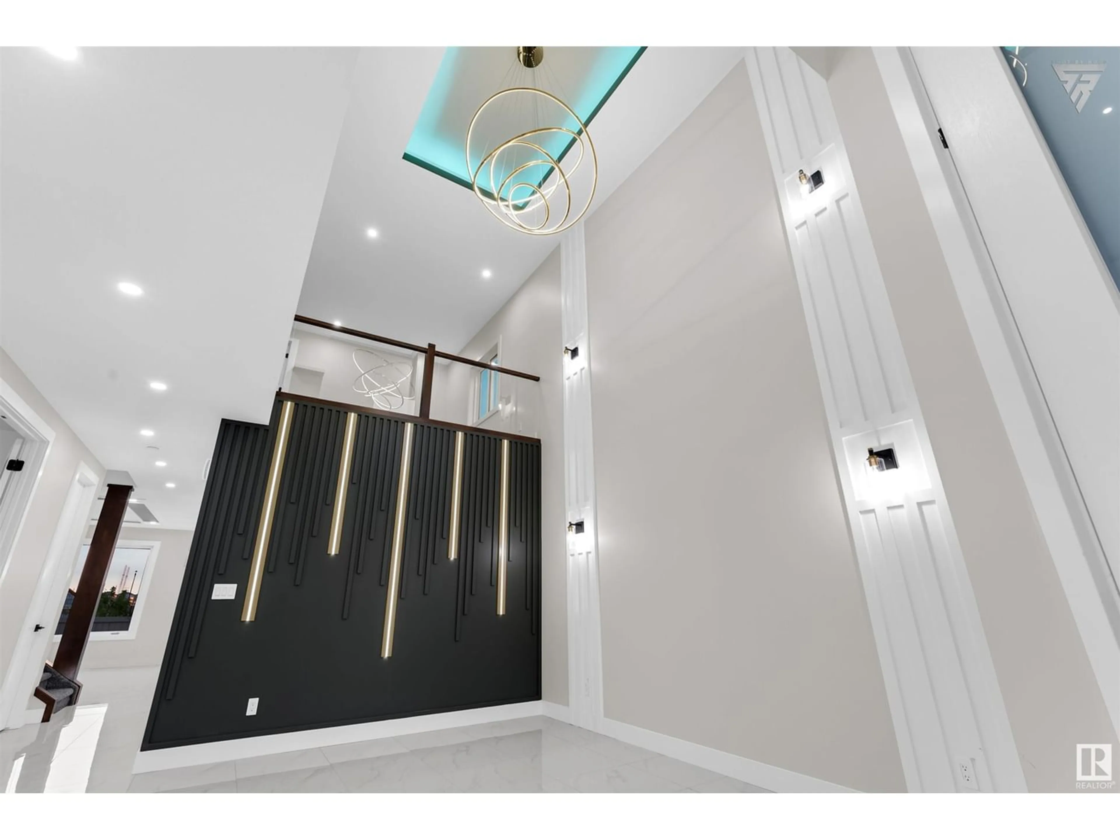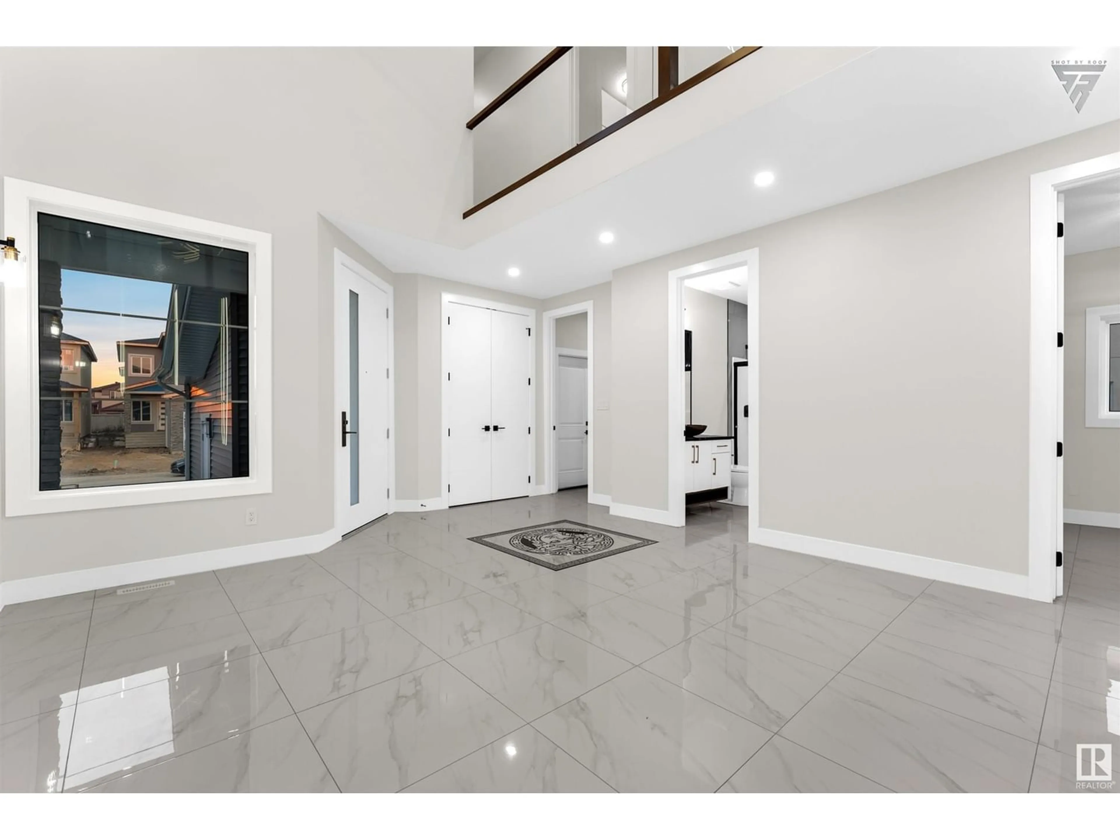1760 19 ST NW, Edmonton, Alberta T6T2N1
Contact us about this property
Highlights
Estimated ValueThis is the price Wahi expects this property to sell for.
The calculation is powered by our Instant Home Value Estimate, which uses current market and property price trends to estimate your home’s value with a 90% accuracy rate.Not available
Price/Sqft$290/sqft
Est. Mortgage$3,543/mo
Tax Amount ()-
Days On Market1 year
Description
Brand New 2800 sqft East facing house in the most seeked after community of Laurel. House is backing to the Svend Hansen school park which is very convenient for families with children and great for future resale value. This home sweet home comes with 5 bedrooms (all connected to a bathroom), 4 Bath, Open to above Living Room at the front, Family room at back, bonus room, spice kitchen, mudroom, bedroom & full bath on main floor, separate entrance to the basement, deck, 9 ft high ceilings on all floors, glass railing throughout, ceramic tiles, central vacuum, LENNOX furnace, closet organizers, extended kitchen, gas line in spice kitchen and BBQ gas line on deck, rough ins for speakers, 4 security cameras, premium LED lighting, etc. Very high end finishes. (id:39198)
Property Details
Interior
Features
Main level Floor
Living room
Dining room
Family room
Kitchen
Exterior
Parking
Garage spaces 4
Garage type Attached Garage
Other parking spaces 0
Total parking spaces 4




