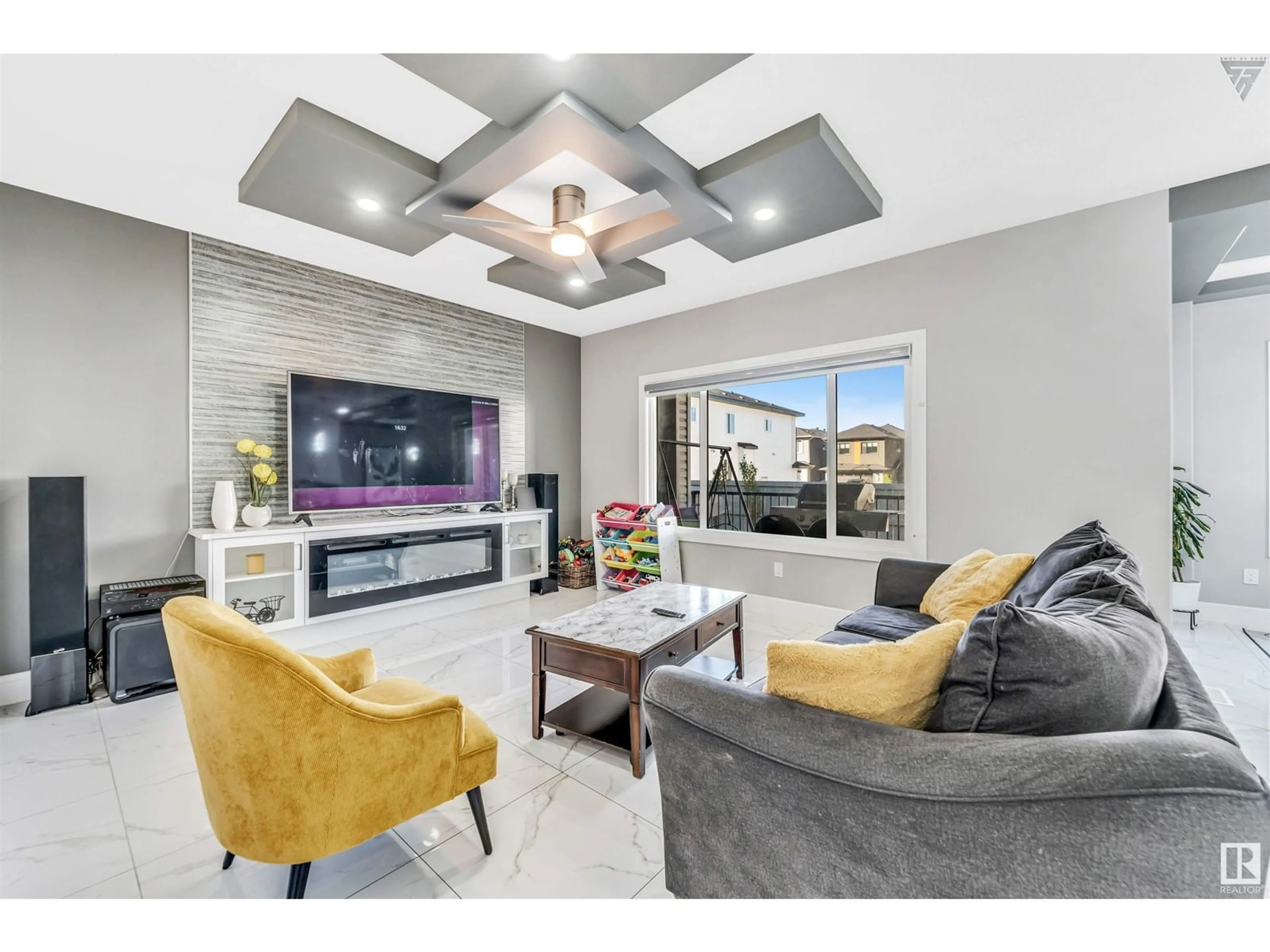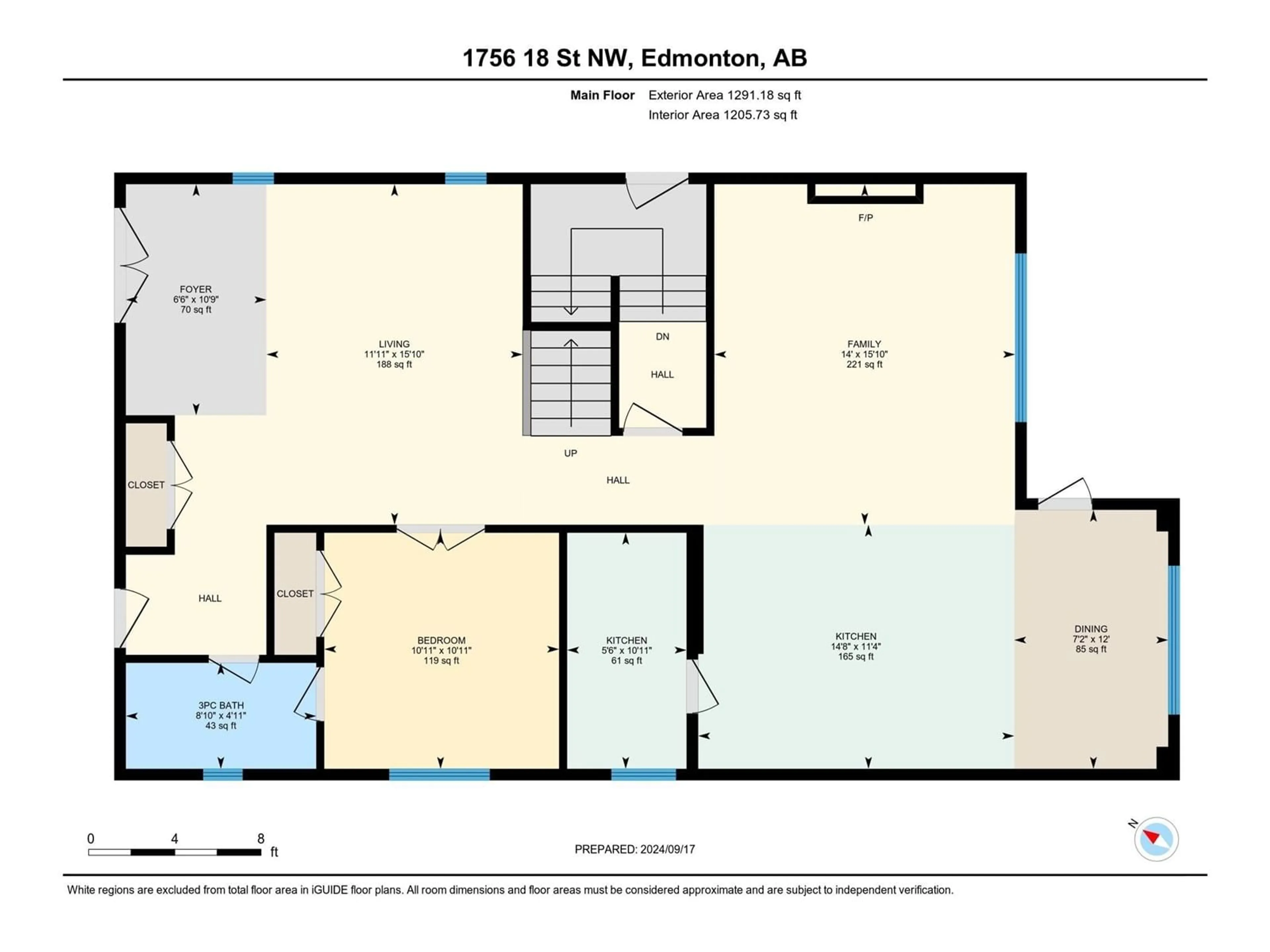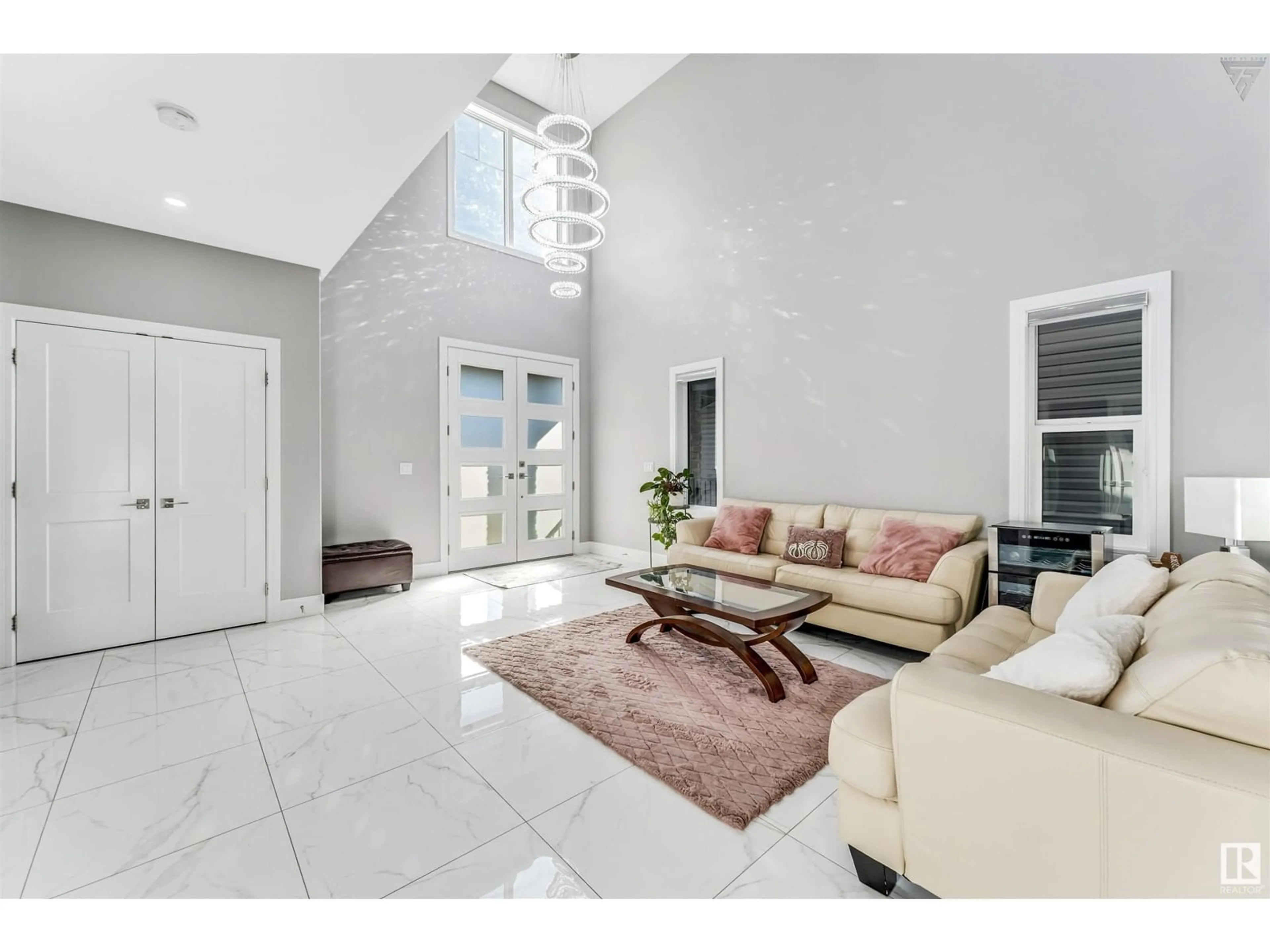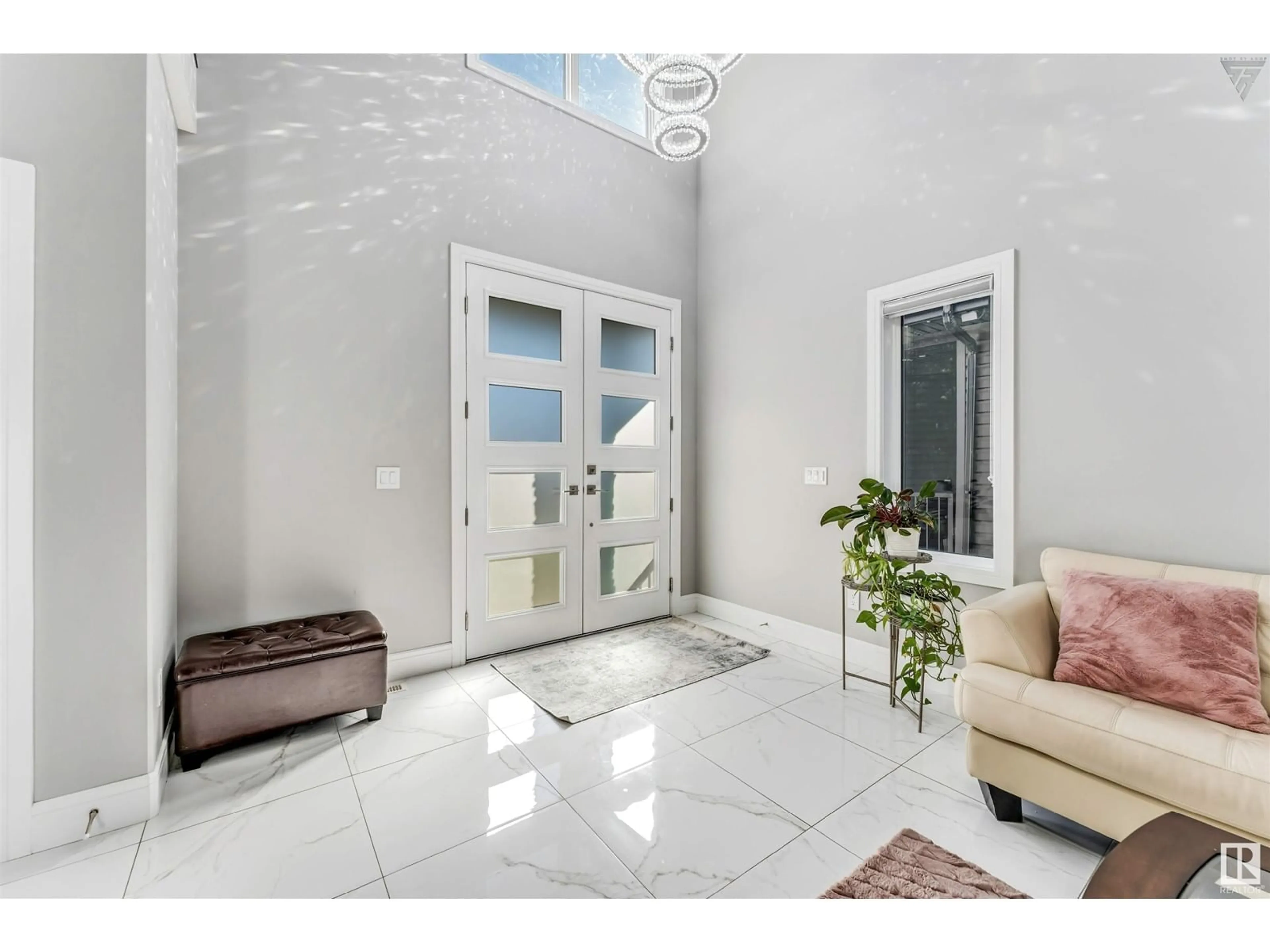1756 18 ST NW, Edmonton, Alberta T6T2N2
Contact us about this property
Highlights
Estimated ValueThis is the price Wahi expects this property to sell for.
The calculation is powered by our Instant Home Value Estimate, which uses current market and property price trends to estimate your home’s value with a 90% accuracy rate.Not available
Price/Sqft$282/sqft
Est. Mortgage$3,429/mo
Tax Amount ()-
Days On Market48 days
Description
** FULLY LANDSCAPED and CENTRAL AC and HIGH END APPLIANCES ** Total 5 beds and 4 Baths and 2 MASTER BEDROOM. Discover this stunning custom-designed home in LAUREL neighbourhood, with 2830 sqft. of living space, this two-story residence boasts numerous upgraded finishes and energy-efficient features. The main floor showcases a grand open-to-below living room, a spacious family room at the back, a main floor bedroom with an attached custom full bathroom, a thoughtfully designed kitchen with a spice kitchen, and a generous nook area. Upstairs, you'll find FOUR large bedrooms, each equipped with walk-in closets, along with a laundry room featuring granite countertops, a sink, and full-length cabinets. The TWO Master bedrooms on this level are adorned with exquisite tile work, providing added versatility for a growing family. This home is fully landscaped and includes central A/C, motorized blinds, and a separate entrance to an unfinished basement with 9 ft ceilings. (id:39198)
Property Details
Interior
Features
Main level Floor
Living room
4.82 m x 3.63 mDining room
3.66 m x 2.18 mKitchen
3.45 m x 4.47 mFamily room
4.82 m x 4.26 m



