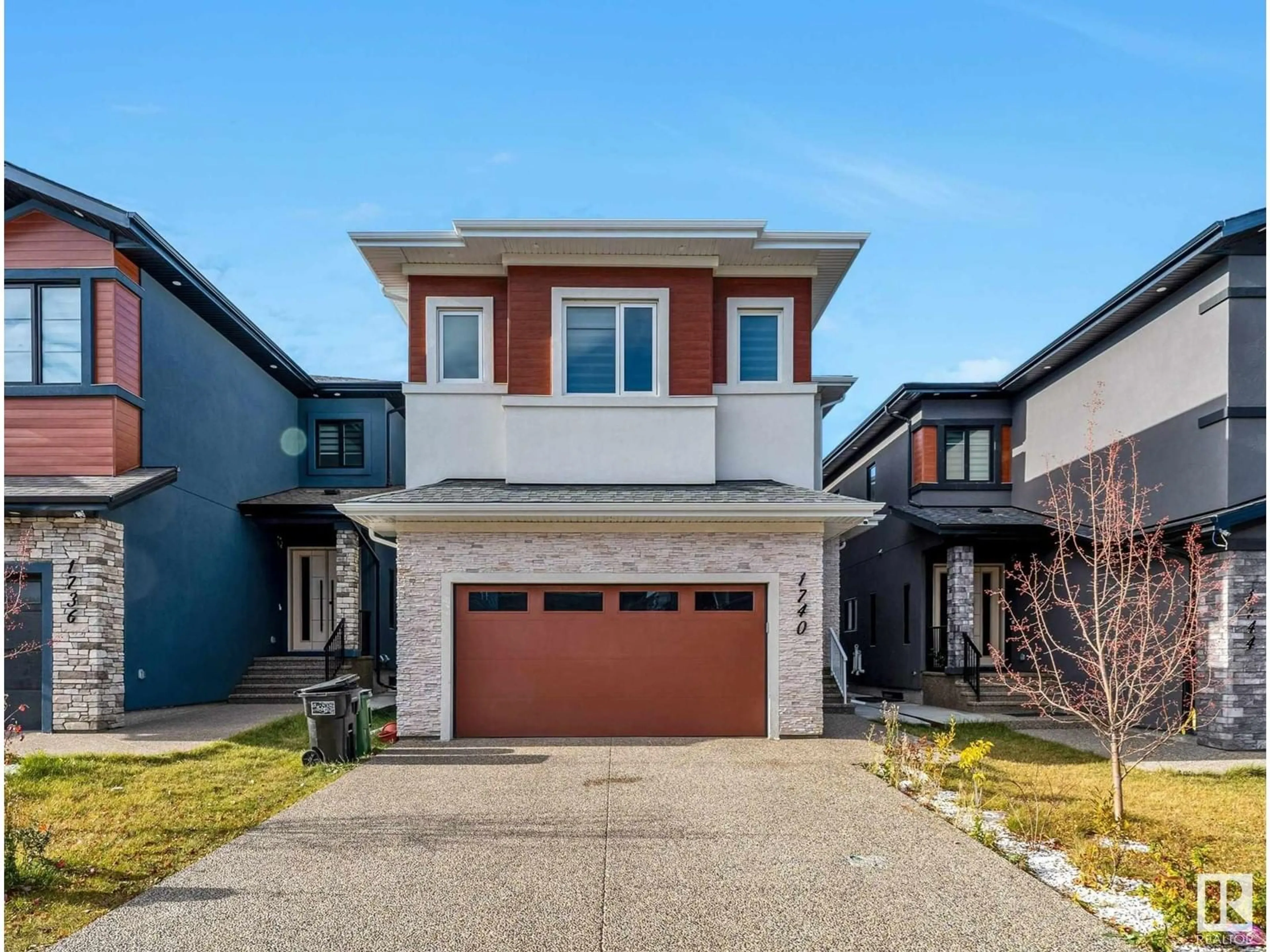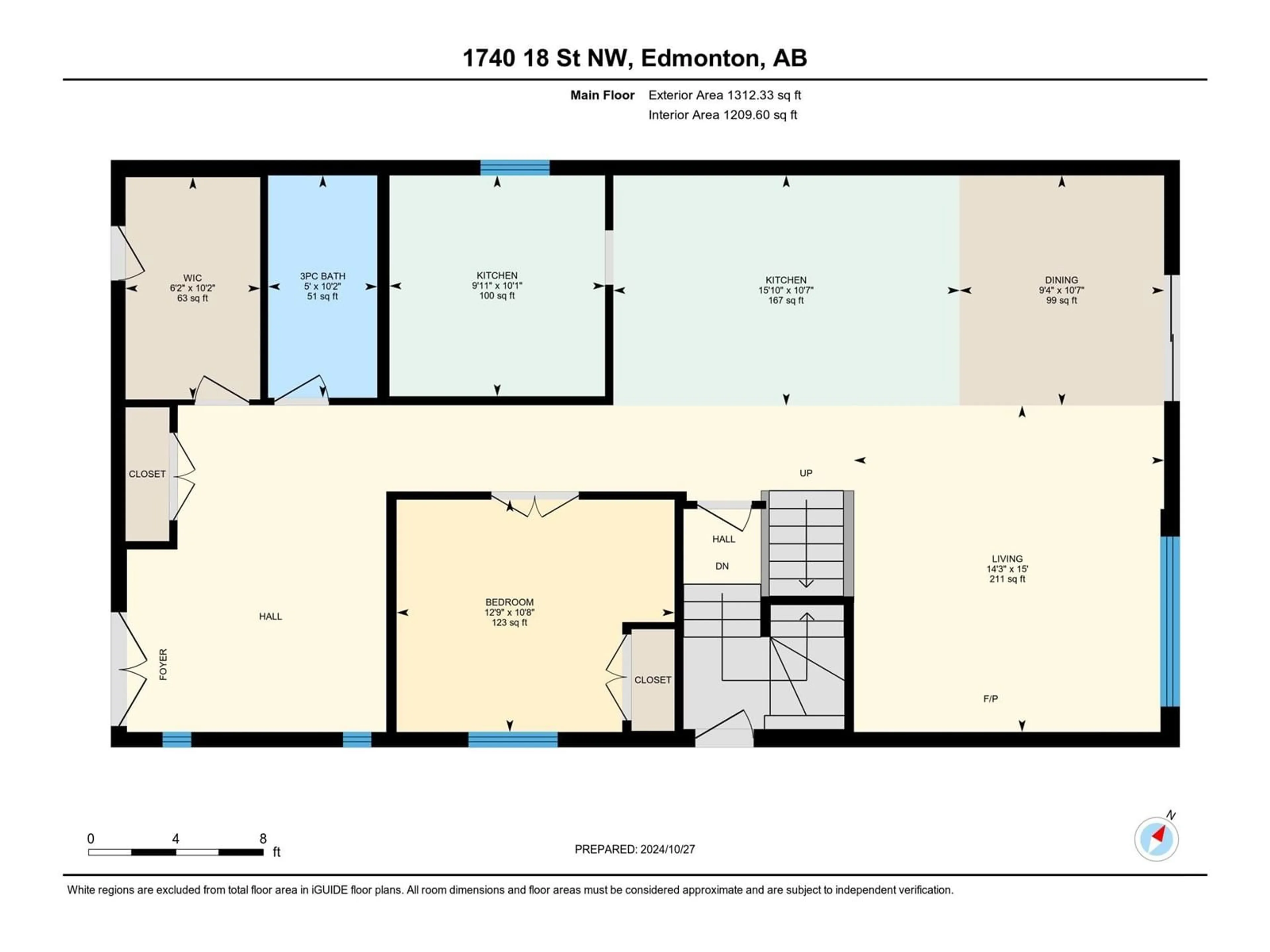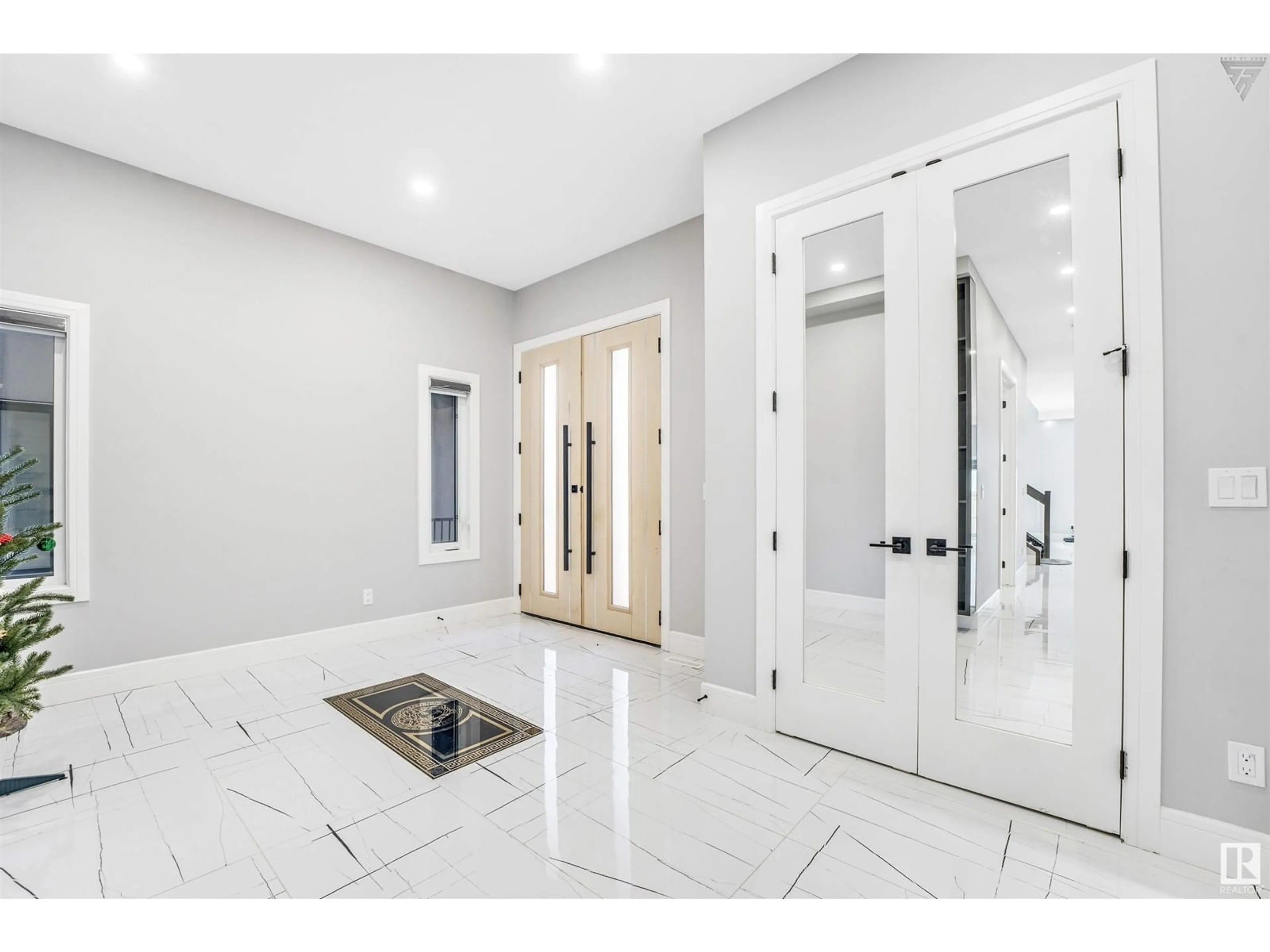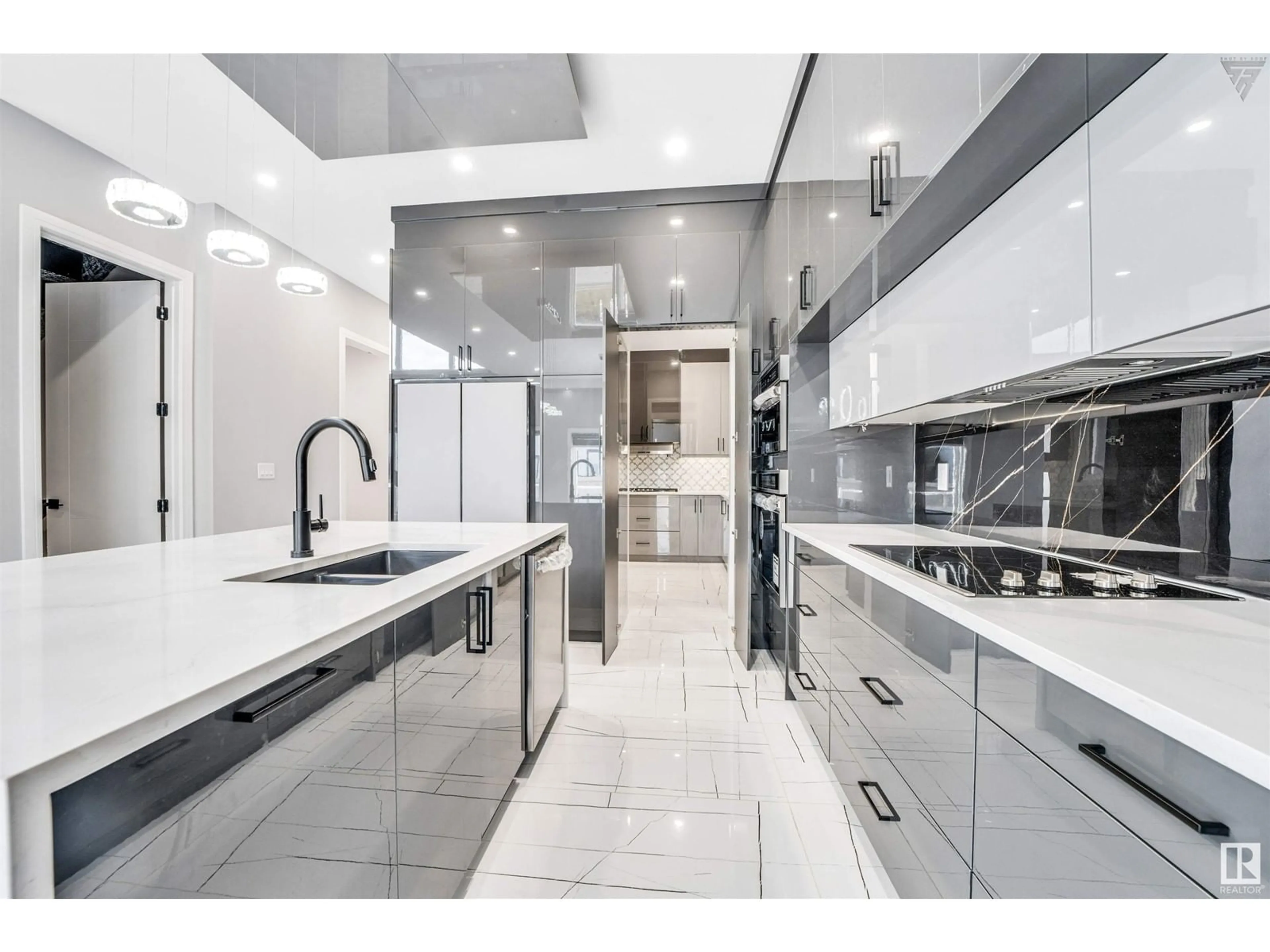1740 18 ST NW, Edmonton, Alberta T6T2N2
Contact us about this property
Highlights
Estimated ValueThis is the price Wahi expects this property to sell for.
The calculation is powered by our Instant Home Value Estimate, which uses current market and property price trends to estimate your home’s value with a 90% accuracy rate.Not available
Price/Sqft$305/sqft
Est. Mortgage$3,822/mo
Tax Amount ()-
Days On Market53 days
Description
Welcome to this remarkable home, offering over 4100 sq. ft. of living space with a 2-bedroom LEGAL BASEMENT suite in highly sought-after LAUREL COMMUNITY, Featuring 7 bedrooms and 5 full baths, making it ideal for multi-family living or RENTAL INCOME POTENTIAL. Step inside to a carefully crafted layout with 10 Ft. CEILING, elegant tile flooring, open-to-below living area, main-floor bedroom with full bath, stylish chefs kitchen, and HUGE SPICE KITCHEN. Upper level with 10-ft ceiling, vinyl flooring, FOUR sizable bedrooms, a bonus room, and three full baths. Master suite is a luxurious retreat, complete with huge walk-in closet and 5-pc ensuite. LEGAL BASEMENT suite offers 2 bedrooms, full bath, a separate kitchen, laundry, and entrance, adding privacy and RENTAL POTENTIAL. Additional high-end features include ELECTRONIC TOILET SEATS, rain showers, an oversized garage, premium fixtures, a large deck, acrylic stucco, 8-ft doors, and grand double-door entrance. Nearby to all Amenities, K9 and High School. (id:39198)
Property Details
Interior
Features
Basement Floor
Bedroom 6
Additional bedroom
Recreation room
Second Kitchen
Exterior
Parking
Garage spaces 4
Garage type Attached Garage
Other parking spaces 0
Total parking spaces 4




