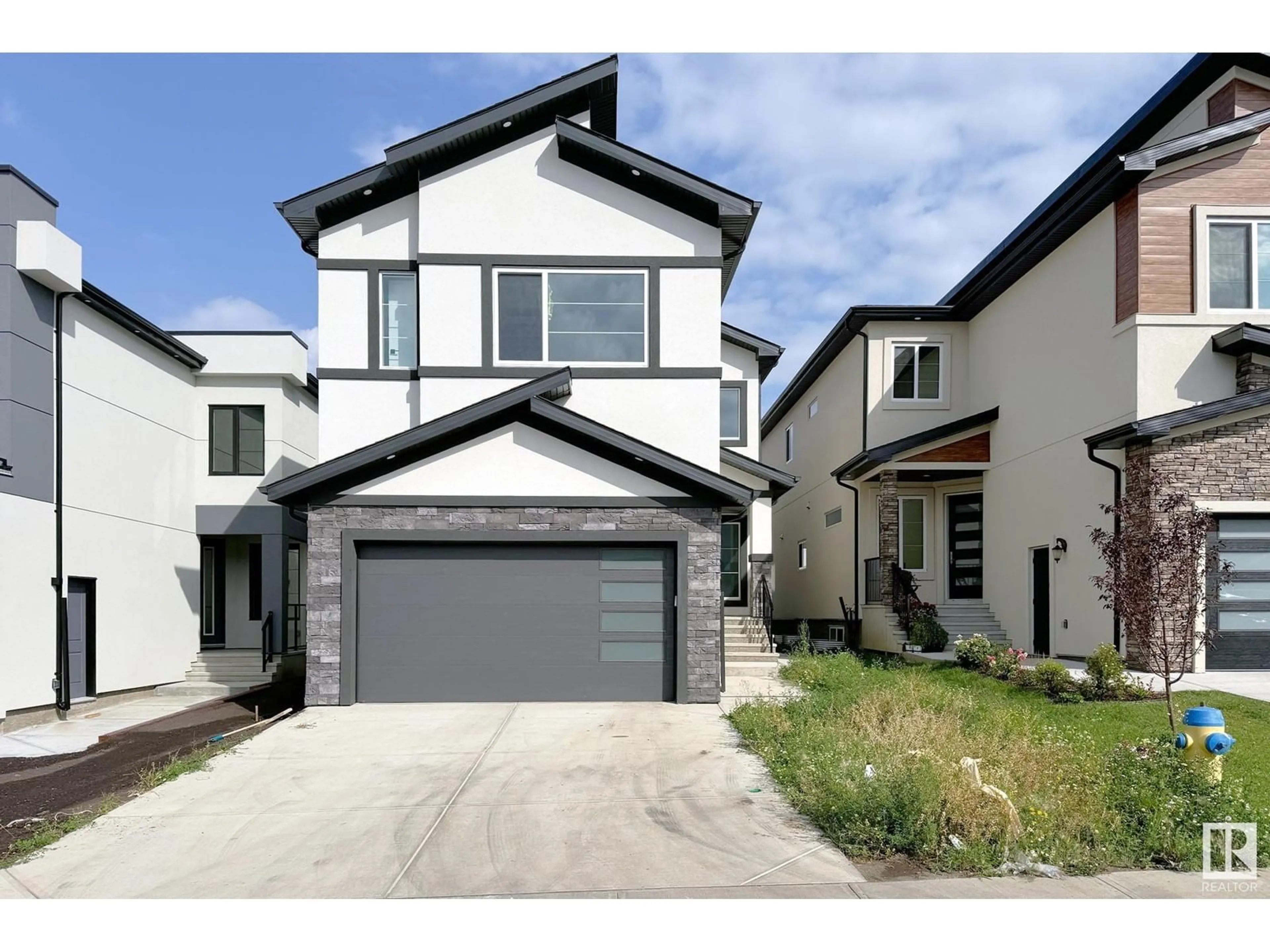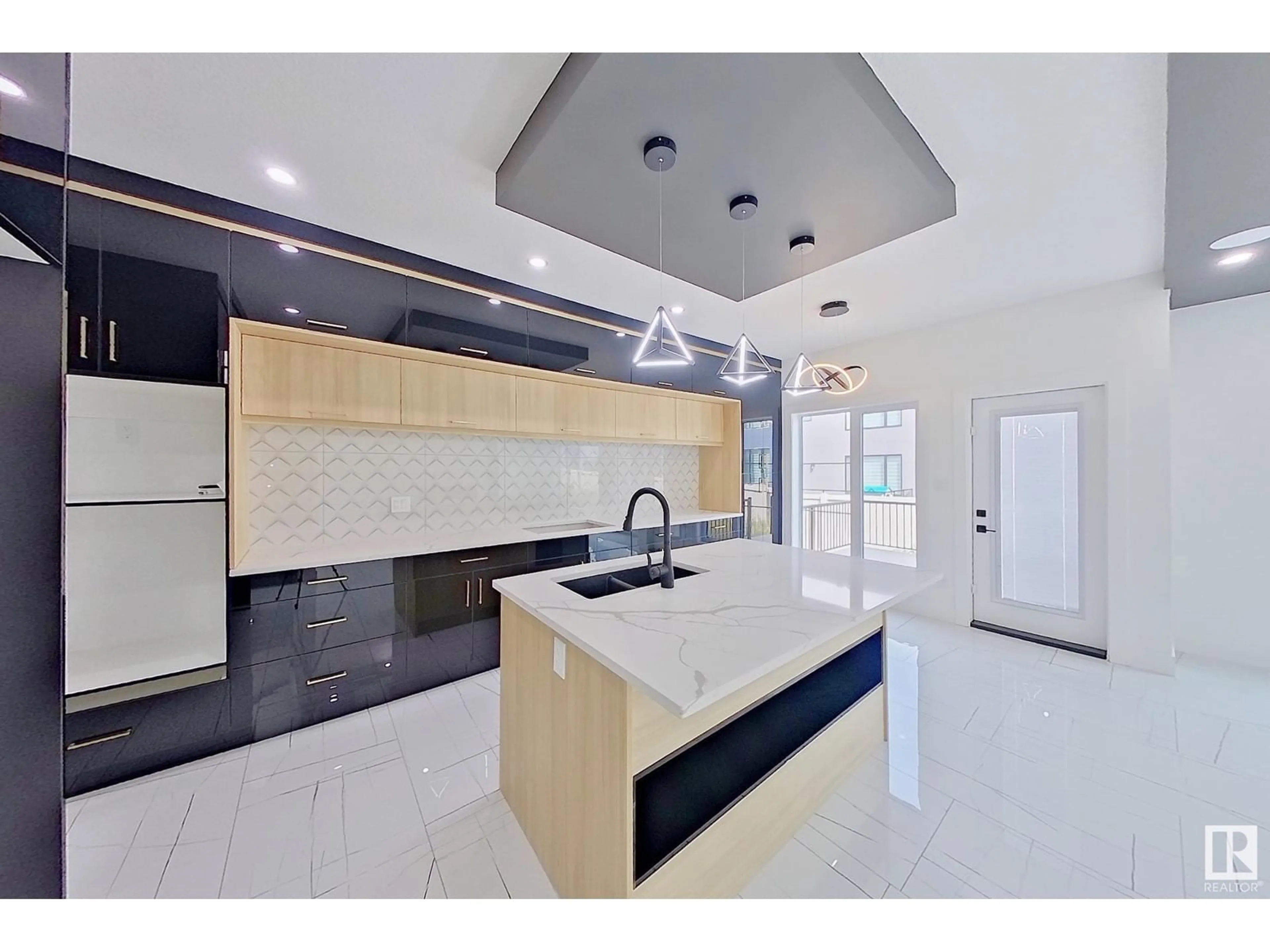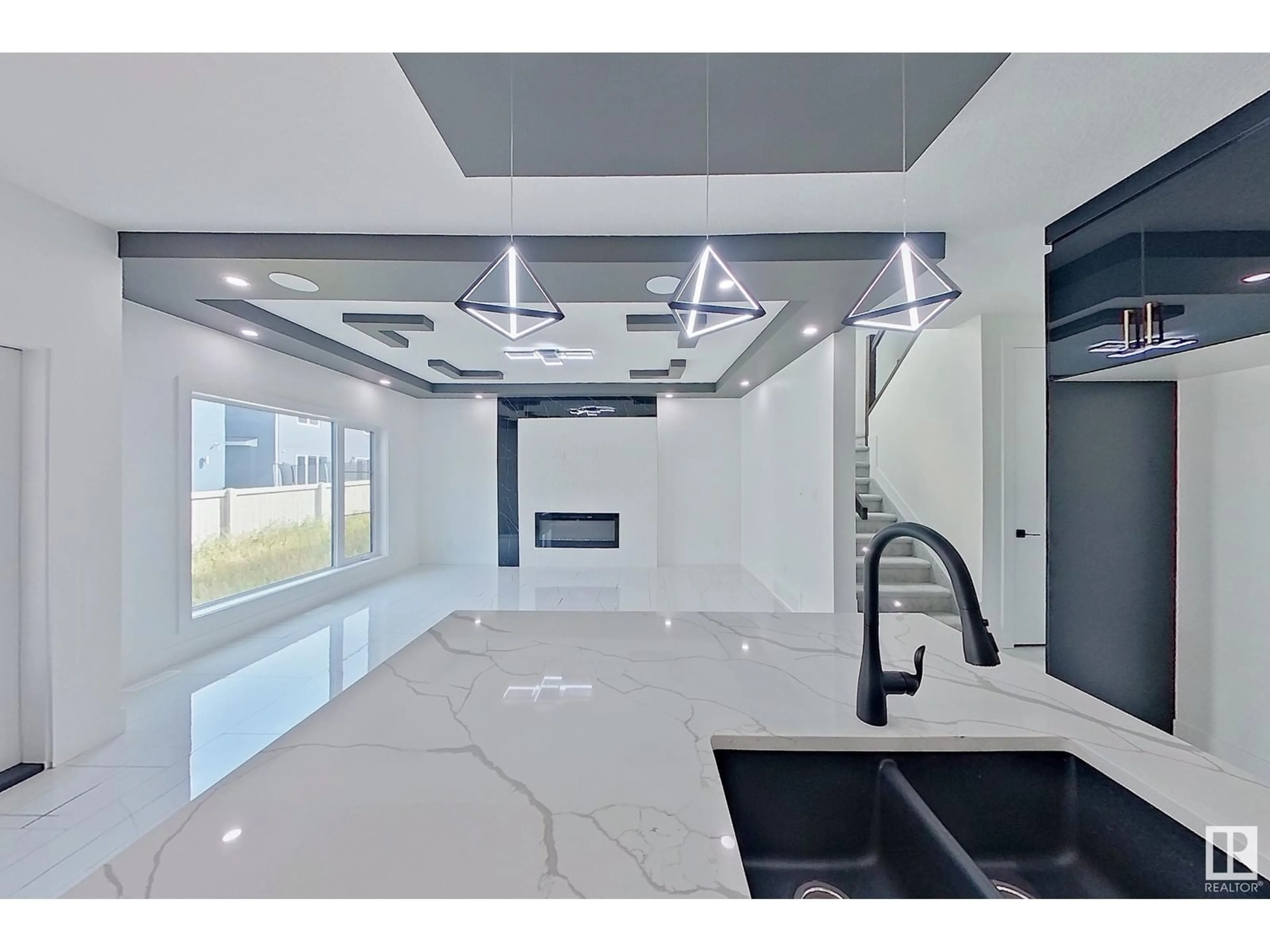1739 19 ST NW, Edmonton, Alberta T6T1J1
Contact us about this property
Highlights
Estimated ValueThis is the price Wahi expects this property to sell for.
The calculation is powered by our Instant Home Value Estimate, which uses current market and property price trends to estimate your home’s value with a 90% accuracy rate.Not available
Price/Sqft$313/sqft
Est. Mortgage$3,805/mo
Tax Amount ()-
Days On Market88 days
Description
Escape to this luxurious residence boasting 7 bedrooms, 6 bathrooms, and 9-foot ceilings. This house will have TWO Fully FINISHED BASEMENT SUITES: a legal 2-bedroom suite and a Bachelor suite. Upon entry, you're greeted by an open-to-above entrance leading to the dining area Elegant touches include glass railings, ceramic tiles, BUILT-IN SPEAKERS and a central vacuum system. Main floor features a full bedroom and bathroom, while the family room boasts a beautiful fireplace and eye-catching feature wall. Chef's kitchen is a masterpiece with an extended layout, a generously sized island made of high-quality quartz, and a spice kitchen with ample cabinets. With 8-foot doors on both levels and tiles on the main floor, the home exudes elegance. Conveniently located near a K-9 school, a brand-new high school, shopping centers, grocery stores, and other amenities, this home offers the perfect blend of style and functionality. (id:39198)
Property Details
Interior
Features
Basement Floor
Second Kitchen
Bedroom 6
Additional bedroom
Property History
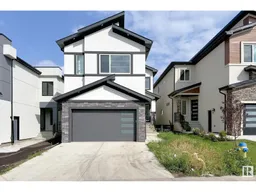 48
48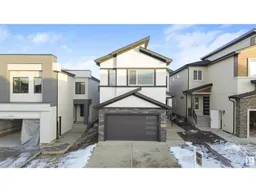 58
58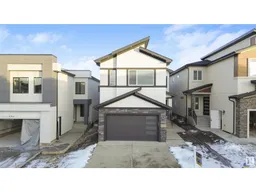 58
58
