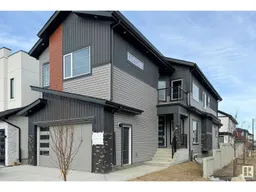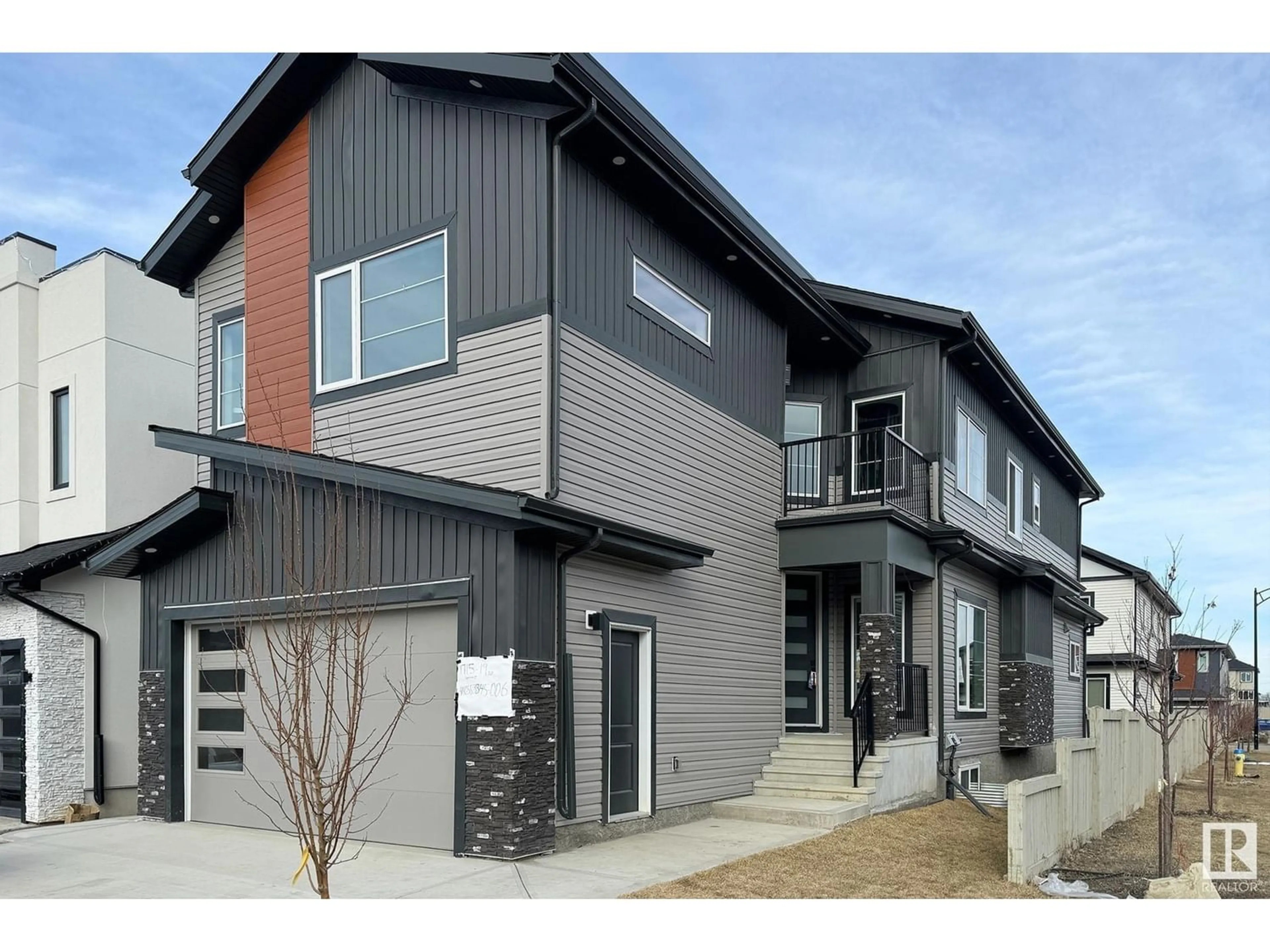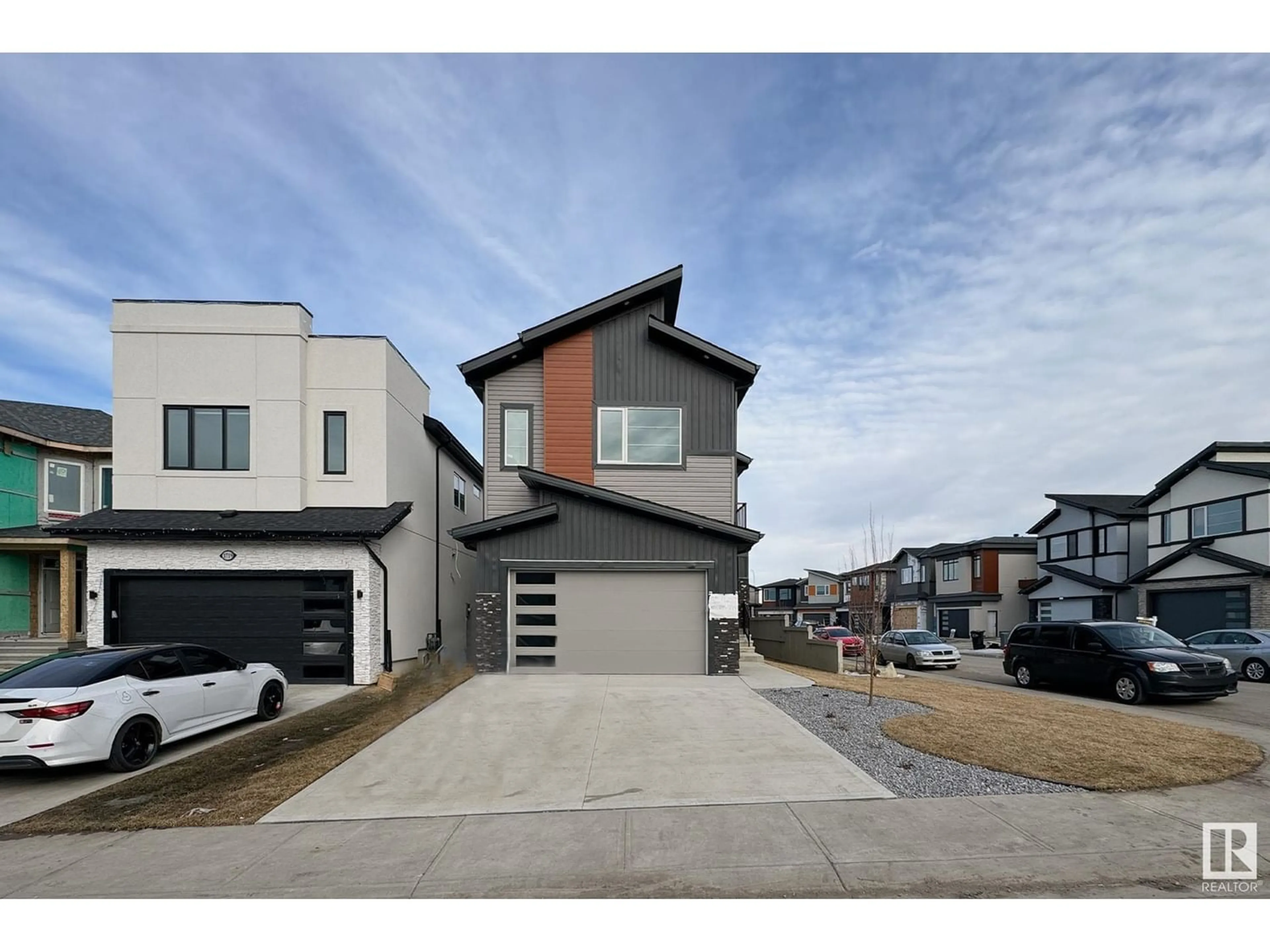1715 19 ST NW, Edmonton, Alberta T6T2N1
Contact us about this property
Highlights
Estimated ValueThis is the price Wahi expects this property to sell for.
The calculation is powered by our Instant Home Value Estimate, which uses current market and property price trends to estimate your home’s value with a 90% accuracy rate.Not available
Price/Sqft$312/sqft
Est. Mortgage$3,779/mo
Tax Amount ()-
Days On Market214 days
Description
Welcome to one of South Edmonton's most popular family friendly communities the desirable the Meadows of Laurel! Bringing you the ultimate family oasis, close to all major amenities, shopping, dining, schools, parks and more! Exquisite home boasting over 3900 sq ft of living space, built on a CORNER LOT. The main floor features a living room, family room, dining room, bedroom, full washroom, beautiful kitchen, spice kitchen, and a nook. Numerous upgrades such as 8-foot doors, tile flooring thru-out the main floor, glass railing, upgraded carpet, washrooms, lighting fixtures, and more. Upstairs offers four bedrooms, three full washrooms, laundry area, and loft. Additionally, the second floor includes a balcony for summer enjoyment. Master bedroom boasts a Jacuzzi tub, while a Jack & Jill bath connects bedrooms 2 & 3. FULLY FINISHED BASEMENT has a separate entrance and a legal suite comprising three bedrooms, a living area, full washroom, and kitchen. Landscaping has already been completed. Move-in Ready! (id:39198)
Property Details
Interior
Features
Main level Floor
Bedroom 5
measurements not available x 3.8 mLiving room
measurements not available x 5.4 mDining room
measurements not available x 2.5 mKitchen
measurements not available x 5.2 mExterior
Parking
Garage spaces 4
Garage type Attached Garage
Other parking spaces 0
Total parking spaces 4
Property History
 61
61

