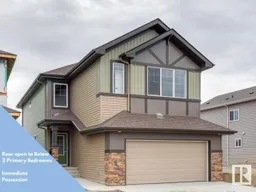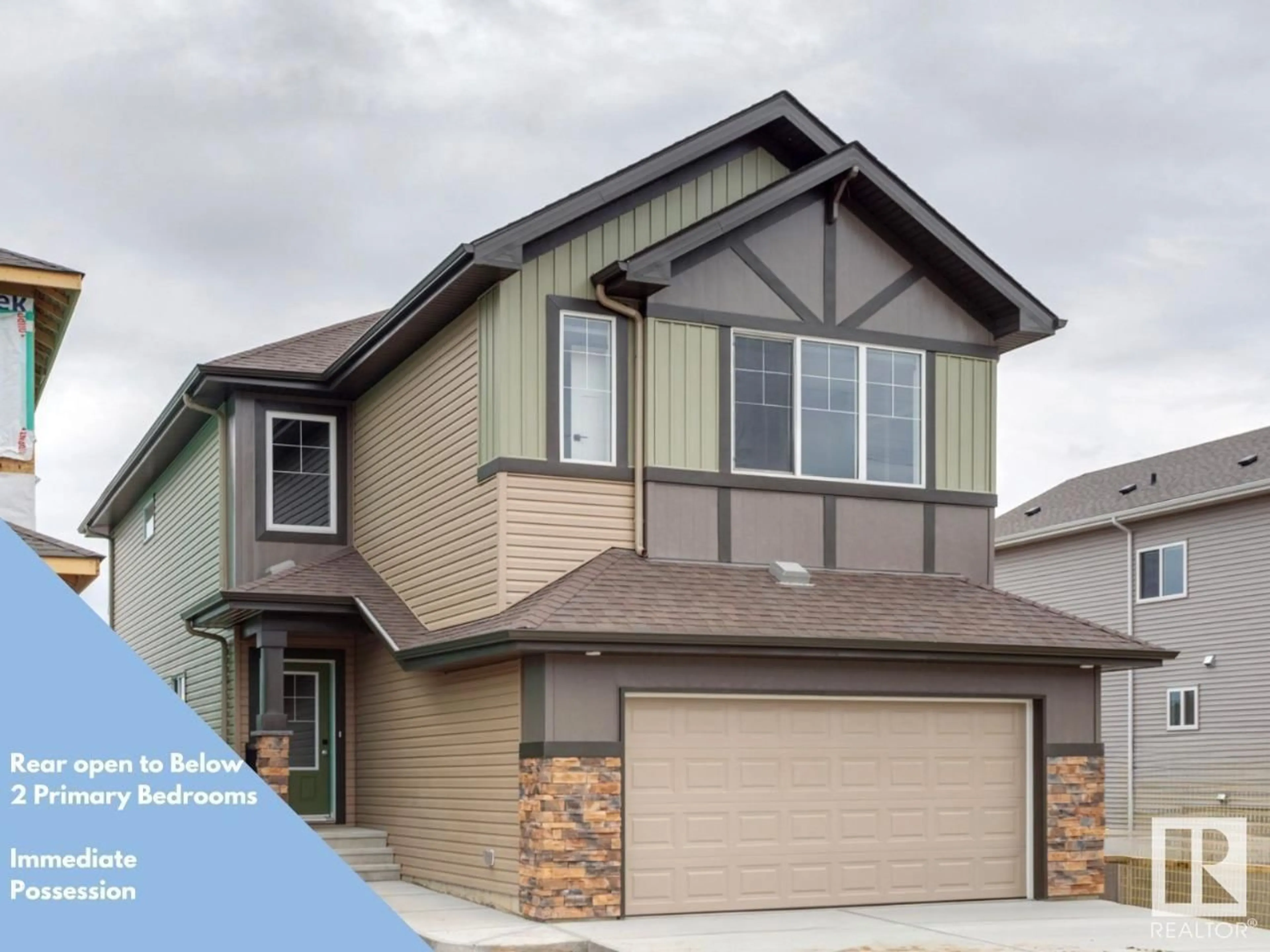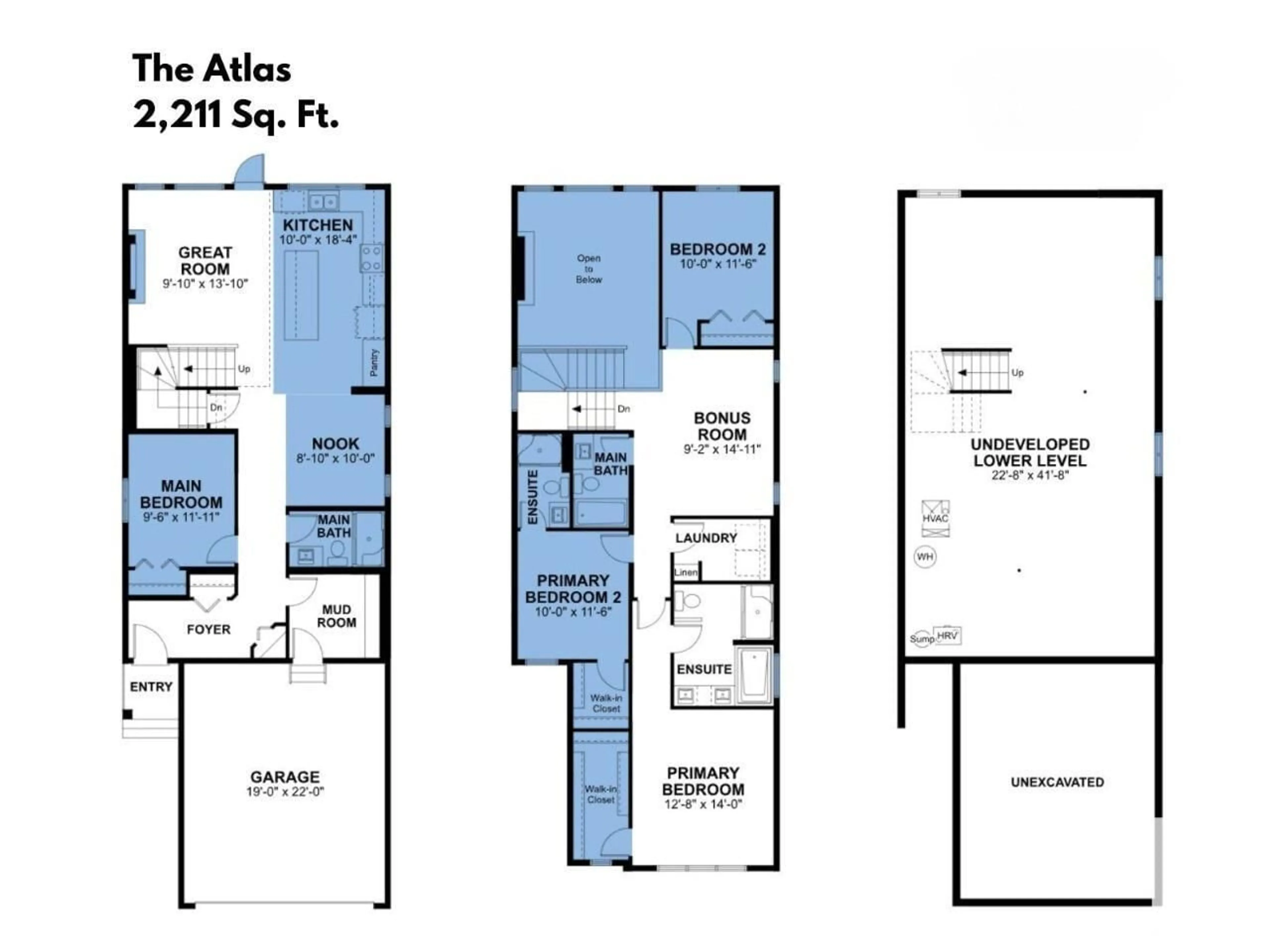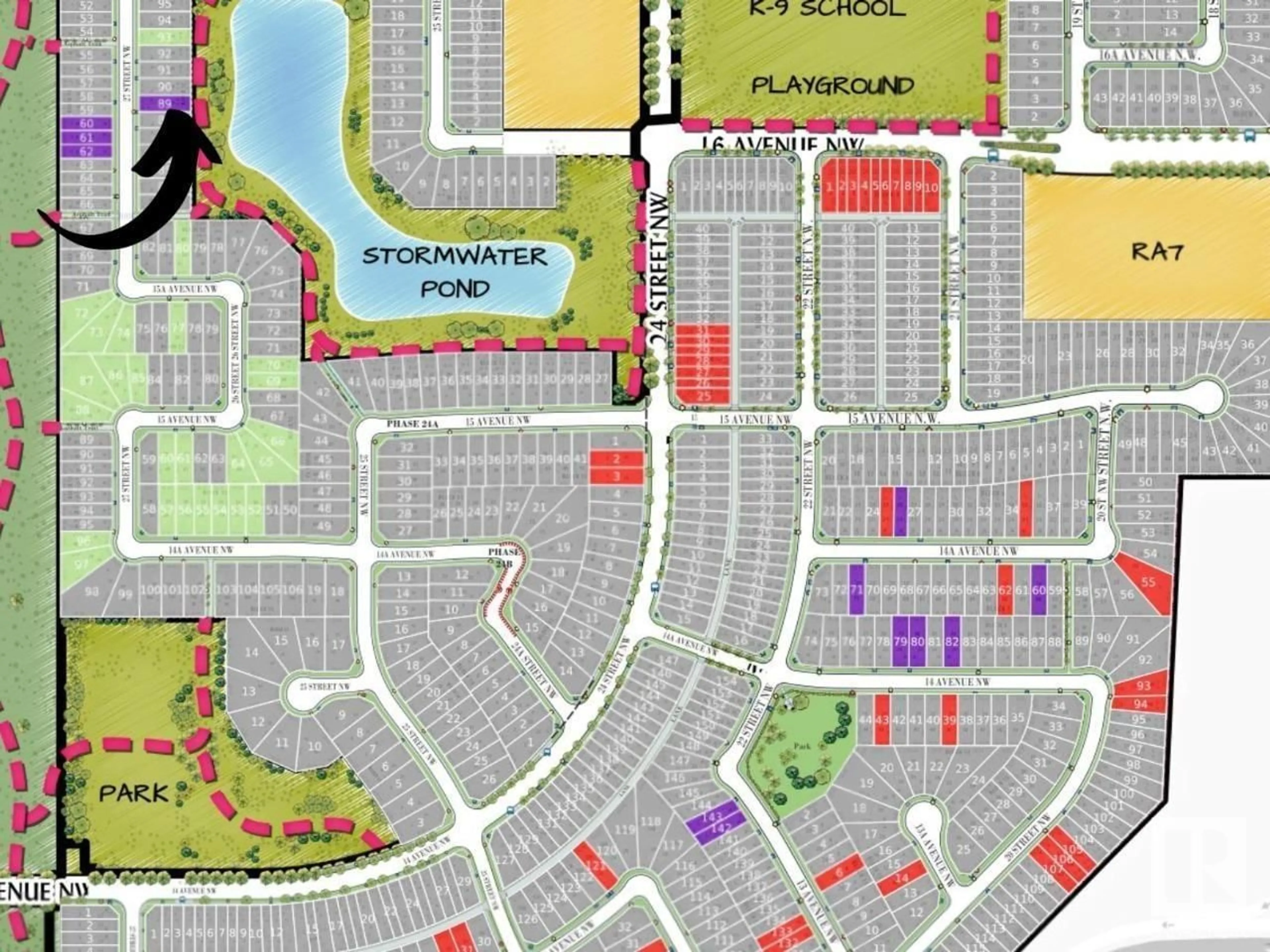1627 27 ST NW, Edmonton, Alberta T6T0R6
Contact us about this property
Highlights
Estimated ValueThis is the price Wahi expects this property to sell for.
The calculation is powered by our Instant Home Value Estimate, which uses current market and property price trends to estimate your home’s value with a 90% accuracy rate.Not available
Price/Sqft$335/sqft
Est. Mortgage$3,178/mo
Tax Amount ()-
Days On Market181 days
Description
The Atlas home is 2211 sq. ft. on a walkout lot backing onto a pond. This Evolve model has everything you want and need in a home. Double attached garage with 2 ft. added to the width (not shown on plan), 9 ft. ceilings on main & lower level, & Luxury Vinyl Plank Flooring throughout the main floor. Inviting foyer with coat closet and from garage door access there is a mudroom and a convenient full 3 piece bath with walk-in shower. Across the hallway there is a bedroom and from there it opens up to the open concept Nook, Great Room & Kitchen. The highly functional kitchen has generous quartz counter-tops (throughout home) an island with flush eating ledge, Silgranit sink with a Moen Indie black matte pull down faucet, microwave shelf, full height tiled backsplash, chimney style hood fan, and plenty of Thermofoil cabinets with 42 uppers with crown moulding and soft close doors and drawers. This home also has GOLD status for Built Green lots serviced by 150 Amp output. (id:39198)
Property Details
Interior
Features
Main level Floor
Kitchen
3.05 m x 5.59 mBedroom 4
2.9 m x 3.63 mBreakfast
2.69 m x 3.05 mGreat room
3 m x 4.22 mExterior
Parking
Garage spaces 4
Garage type Attached Garage
Other parking spaces 0
Total parking spaces 4
Property History
 36
36


