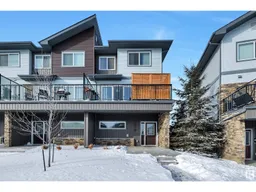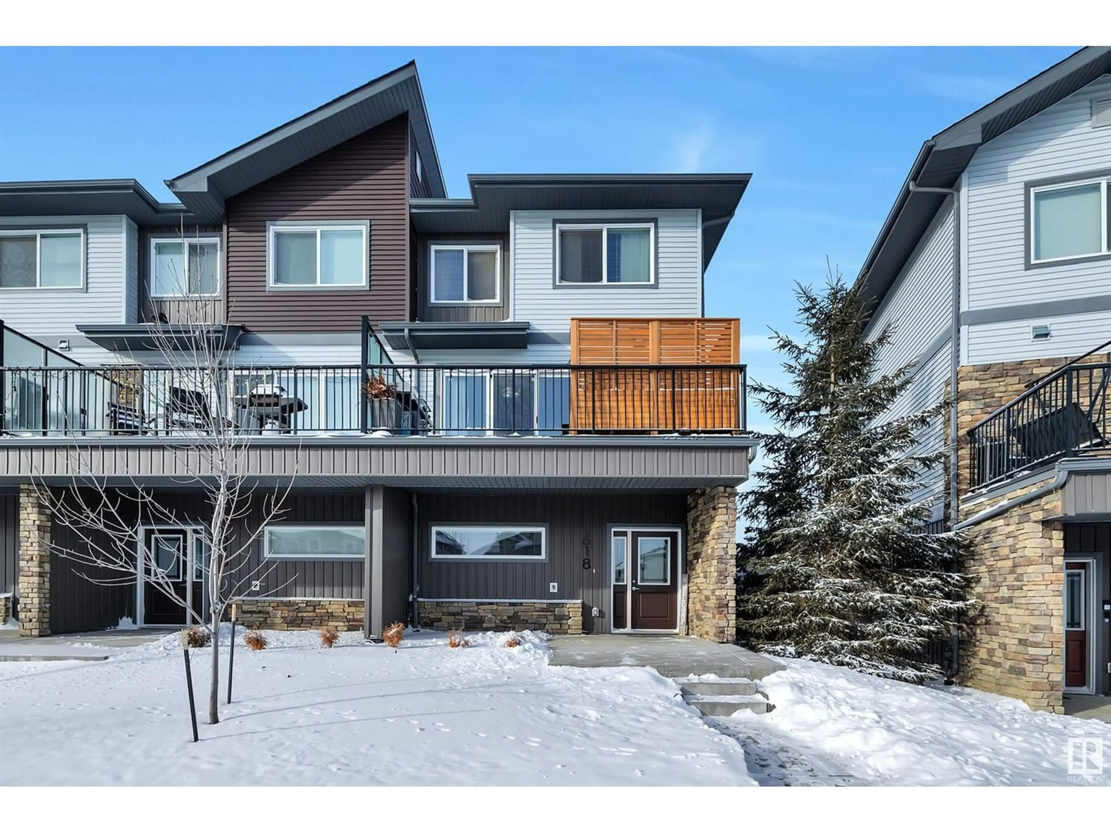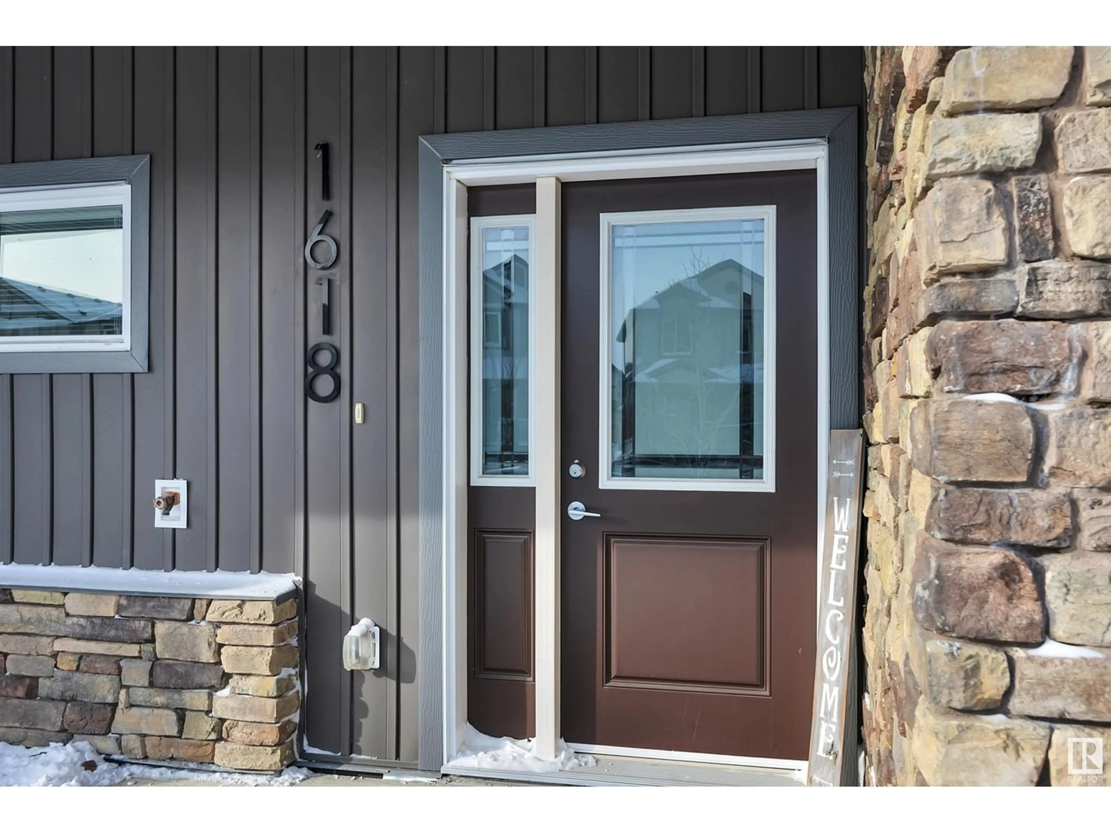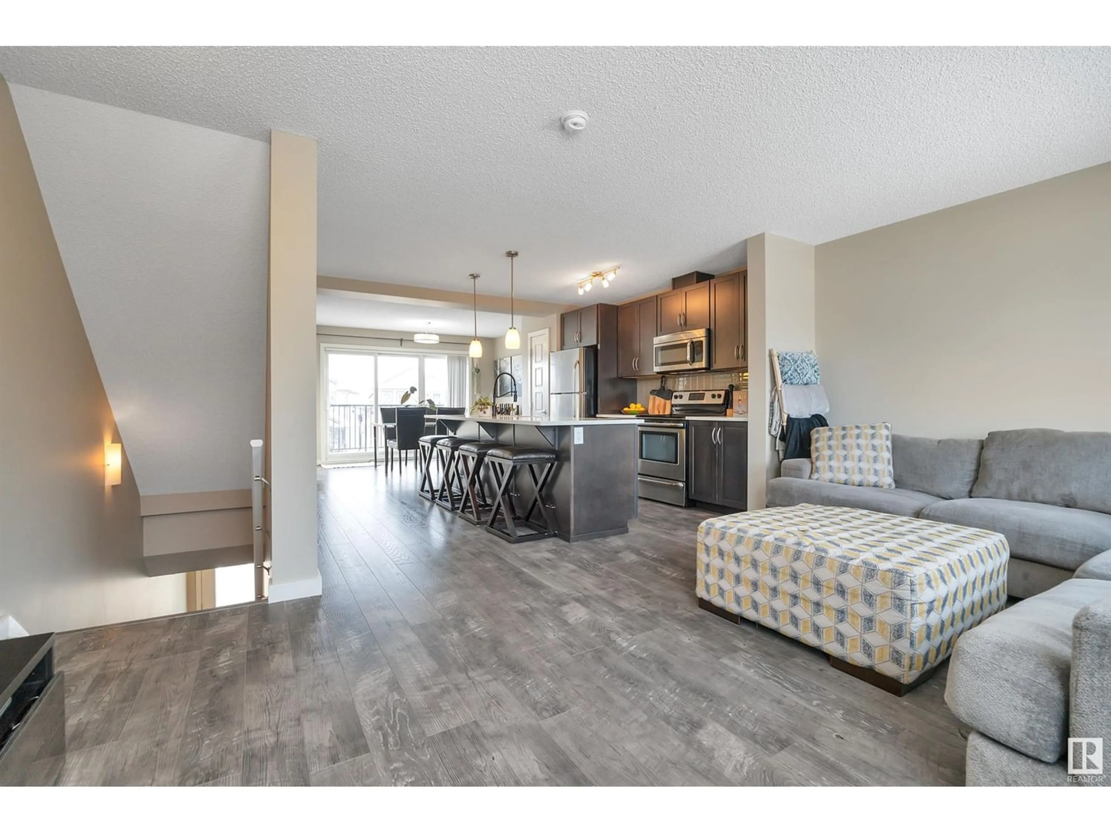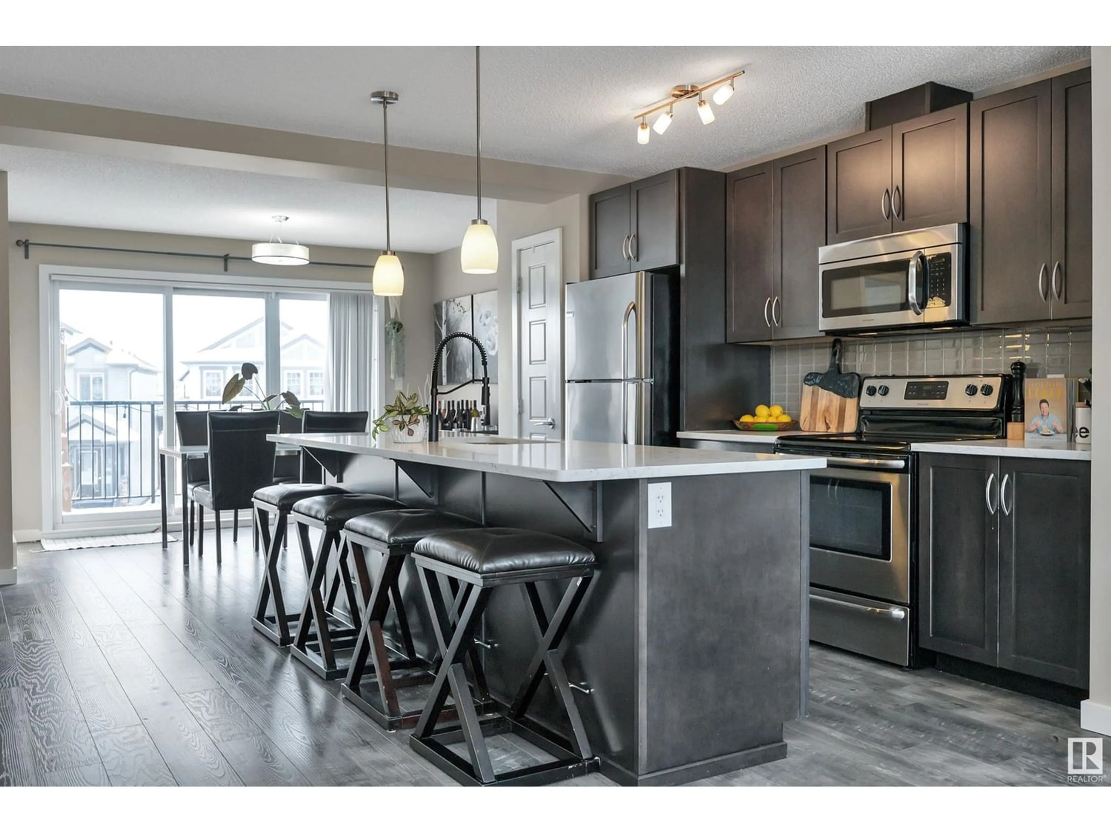1618 33A ST NW, Edmonton, Alberta T6T0Y1
Contact us about this property
Highlights
Estimated ValueThis is the price Wahi expects this property to sell for.
The calculation is powered by our Instant Home Value Estimate, which uses current market and property price trends to estimate your home’s value with a 90% accuracy rate.Not available
Price/Sqft$242/sqft
Est. Mortgage$1,499/mo
Maintenance fees$192/mo
Tax Amount ()-
Days On Market311 days
Description
Welcome home to this beautifully maintained 3 story END UNIT townhouse with a Double attached garage in the wonderful community of Laurel! This home features a lower level den with a transom window, an open concept main floor and a spacious living room. A cooks dream kitchen including- Quartz counter tops, a massive 3x10ft island, tons of storage and stainless steel appliances. This home has tons of natural light with an east facing 3 pane sliding glass door that opens up to the spacious deck with tons of room for entertaining. Upstairs features a large master bedroom with full en-suite, upstairs laundry and 2 other good sized bedrooms with an additional full bath! Close to the Meadows Rec Center, new high school, walking trails, laurel lake, shopping and easy access to henday and white mud, LOW CONDO FEES! (id:39198)
Property Details
Interior
Features
Lower level Floor
Den
2.92 m x measurements not availableCondo Details
Inclusions
Property History
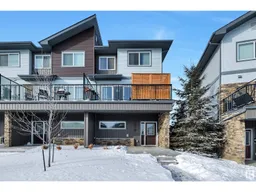 36
36