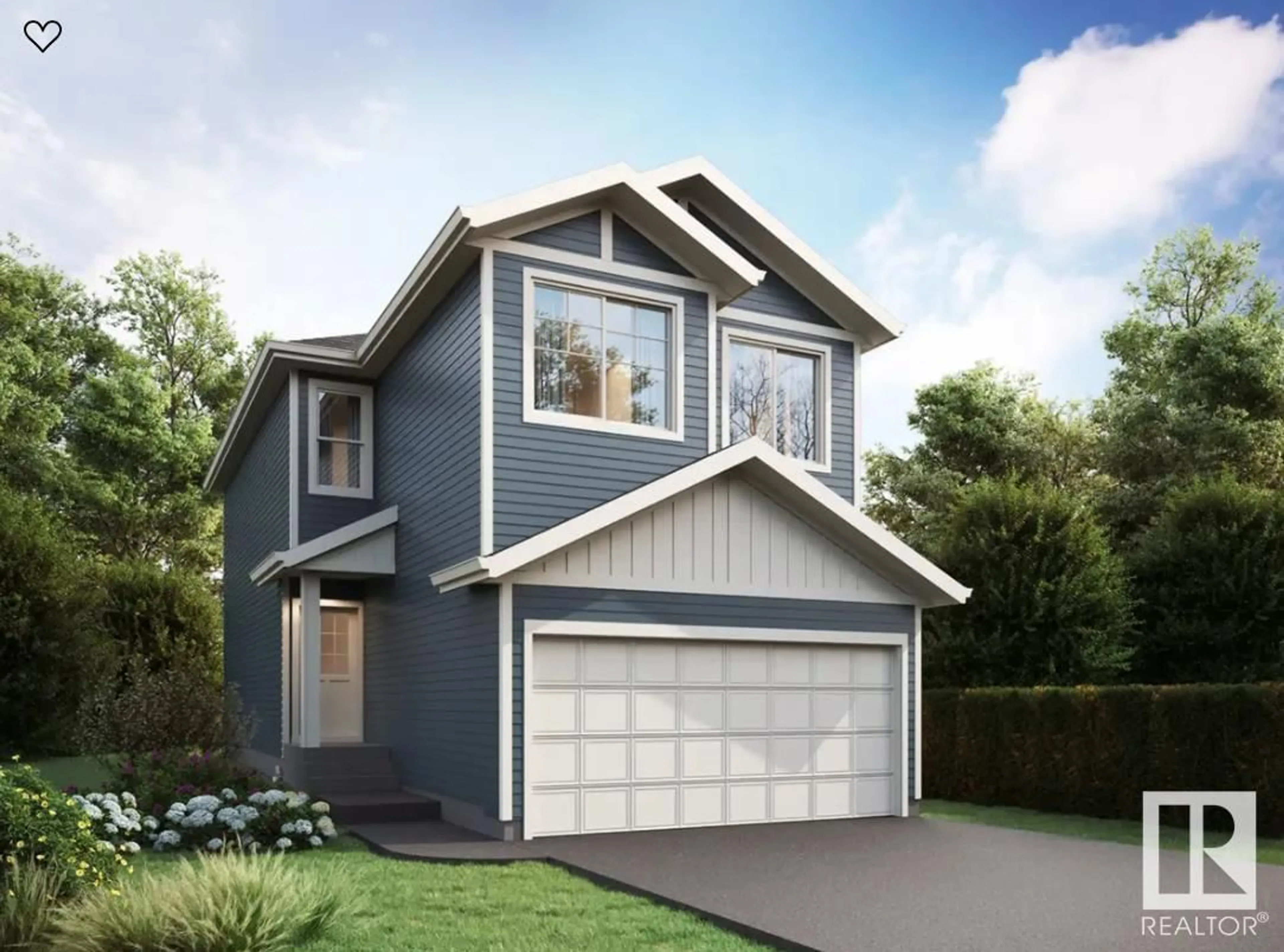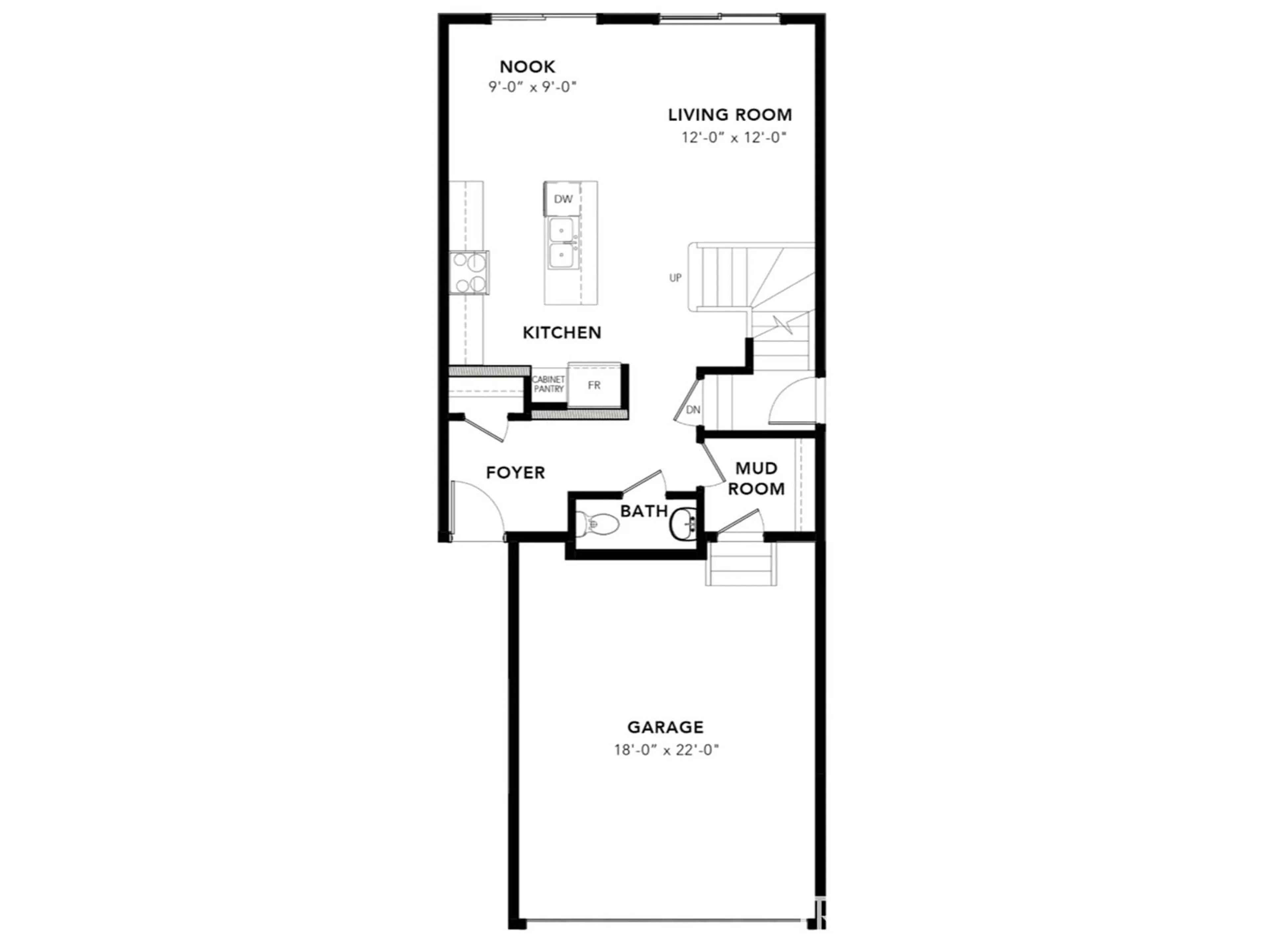1612 27 ST NW, Edmonton, Alberta T6T2T8
Contact us about this property
Highlights
Estimated ValueThis is the price Wahi expects this property to sell for.
The calculation is powered by our Instant Home Value Estimate, which uses current market and property price trends to estimate your home’s value with a 90% accuracy rate.Not available
Price/Sqft$351/sqft
Days On Market2 days
Est. Mortgage$2,447/mth
Tax Amount ()-
Description
Side entrance and bonus room. Experience innovation at its finest with Landmark Homes! Our state-of-the-art, climate-controlled Acqbuilt home construction facility in Edmonton ensures precision and quality in every detail. Using cutting-edge robotics, we build your home with millimetre precision, resulting in an airtight, energy-efficient oasis. Say goodbye to drafts and uneven temperatures with our Hi-Velocity Heating System, providing superior comfort and breathe easy with our 3-stage indoor air purification system, protecting your family from contaminants. Never run out of hot water with high-efficiency, on-demand hot water system. Upgrade to a new construction Landmark Home and elevate your living experience today! (id:39198)
Property Details
Interior
Features
Main level Floor
Living room
Dining room
Kitchen
Property History
 3
3

