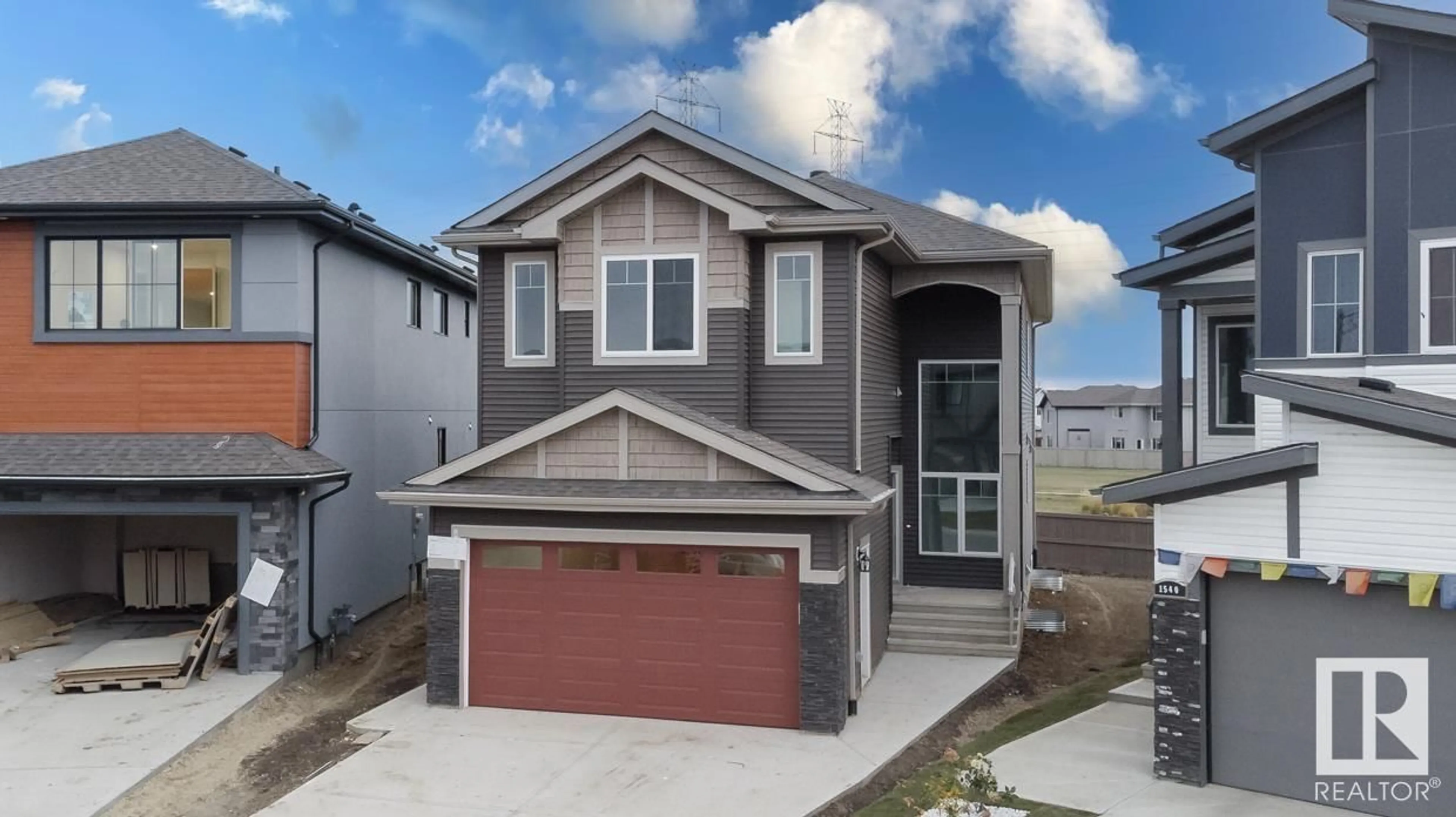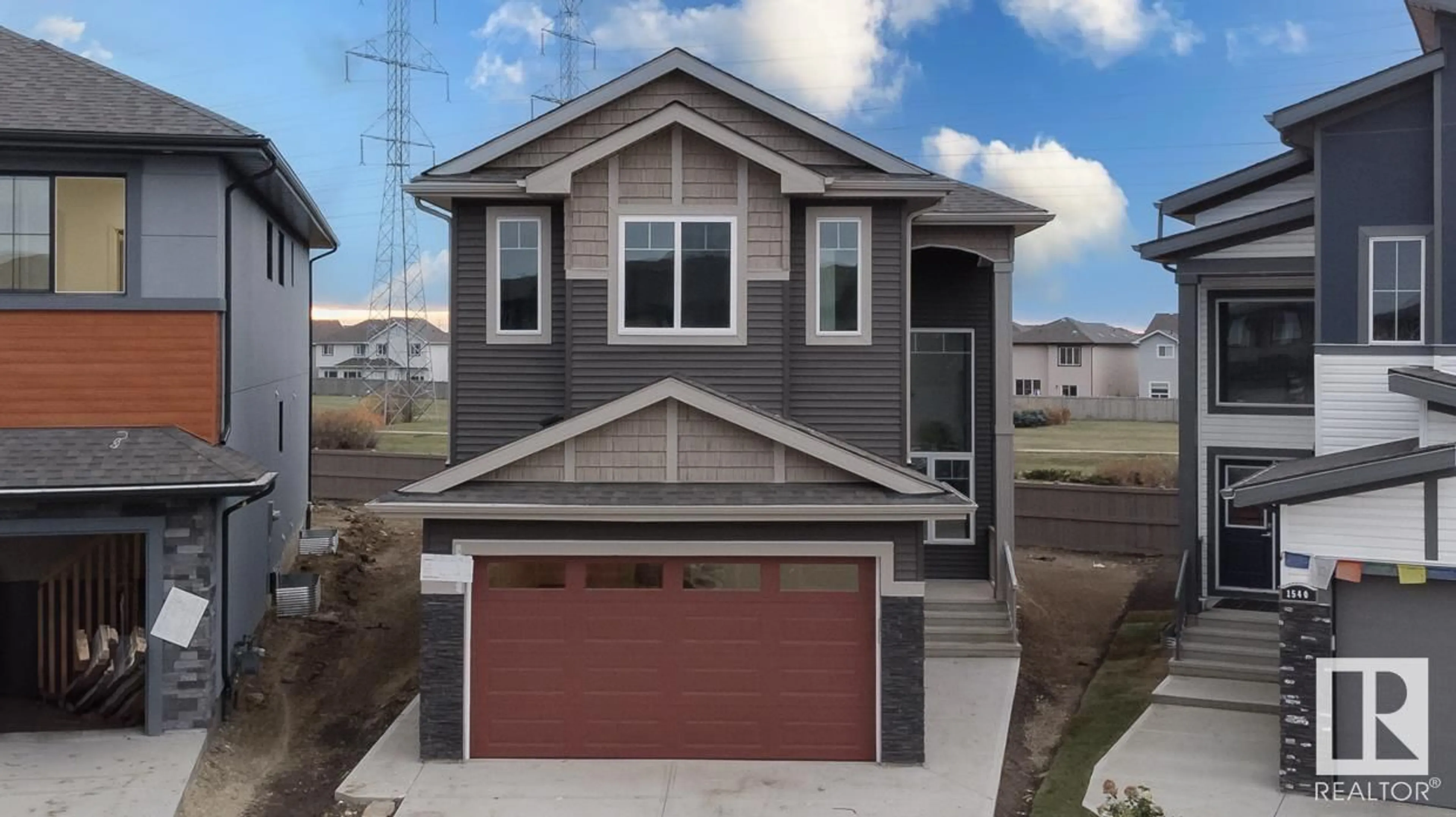1536 27 ST NW, Edmonton, Alberta T6T2T7
Contact us about this property
Highlights
Estimated ValueThis is the price Wahi expects this property to sell for.
The calculation is powered by our Instant Home Value Estimate, which uses current market and property price trends to estimate your home’s value with a 90% accuracy rate.Not available
Price/Sqft$317/sqft
Est. Mortgage$3,178/mo
Tax Amount ()-
Days On Market15 days
Description
Experience the elegance of this remarkable Laurel Crossing home, where modern design meets functionality. The main floor boasts beautiful tiling throughout, complemented by two striking open-to-above spaces that create a sense of grandeur. A convenient main floor bedroom with a full bath offers flexibility for guests or family. The extended kitchen flows seamlessly into the dining area, and a separate spice kitchen adds an extra layer of convenience for culinary enthusiasts. Upstairs, youll find three generously sized bedrooms and two well-appointed bathrooms, providing comfort and privacy. The fully finished basement, with its own private side entrance, includes two additional bedrooms, a full bathroom, a second kitchen, and a laundry roomperfect for extended family or rental opportunities. This home truly offers a perfect blend of style, space, and versatility. (id:39198)
Property Details
Interior
Features
Basement Floor
Bedroom 5
Bedroom 6
Property History
 54
54

