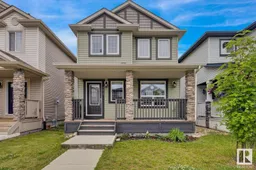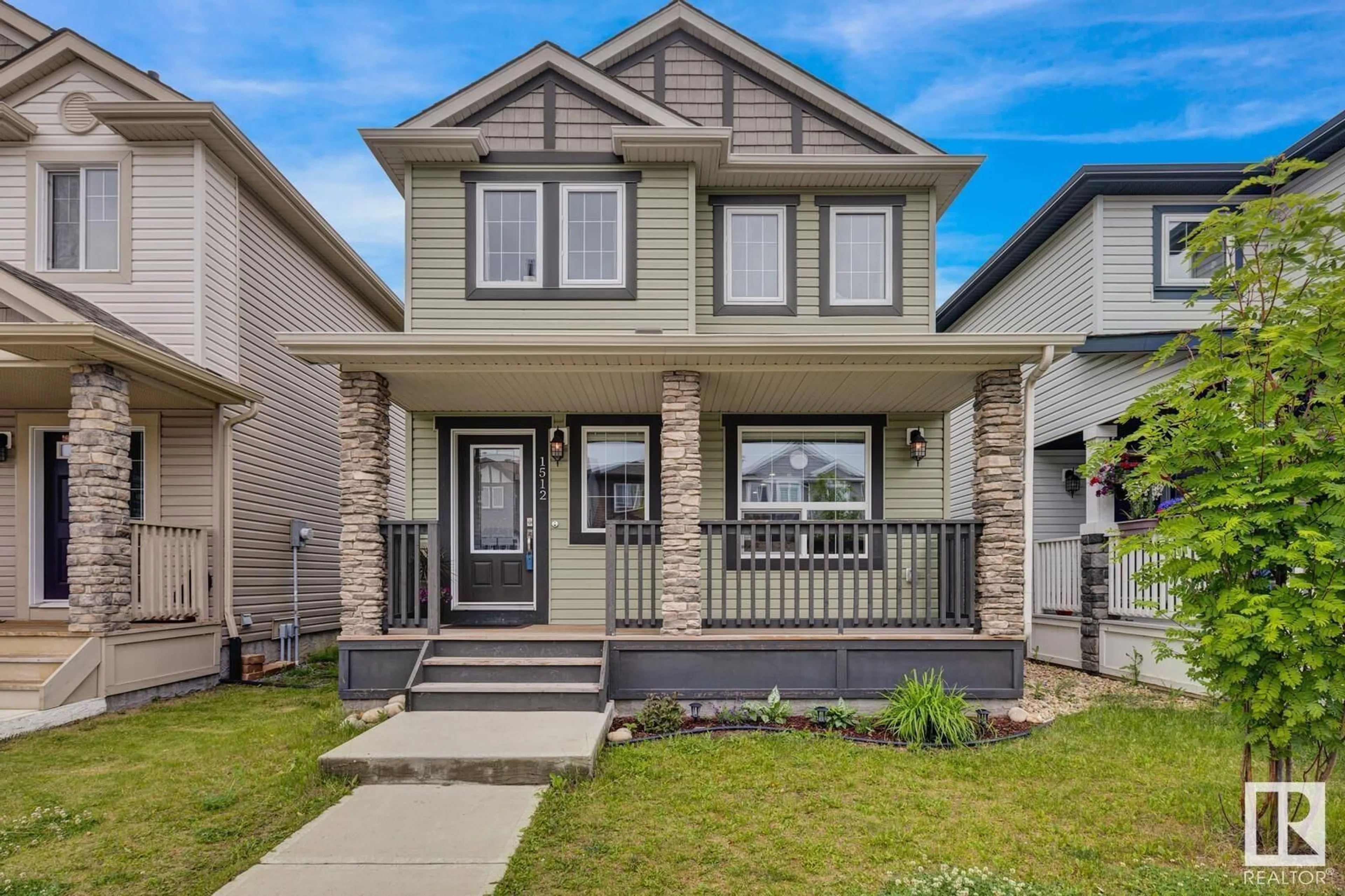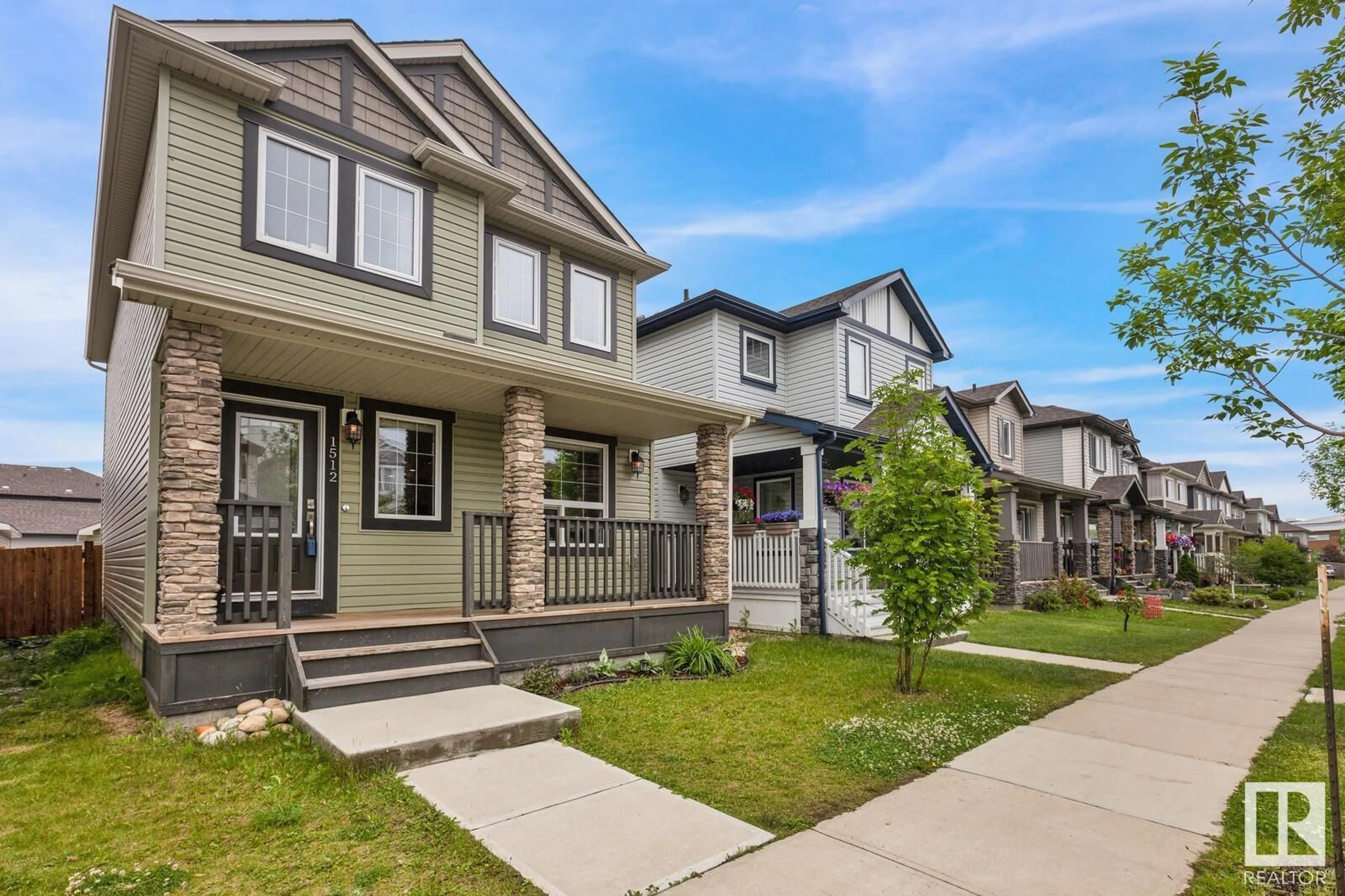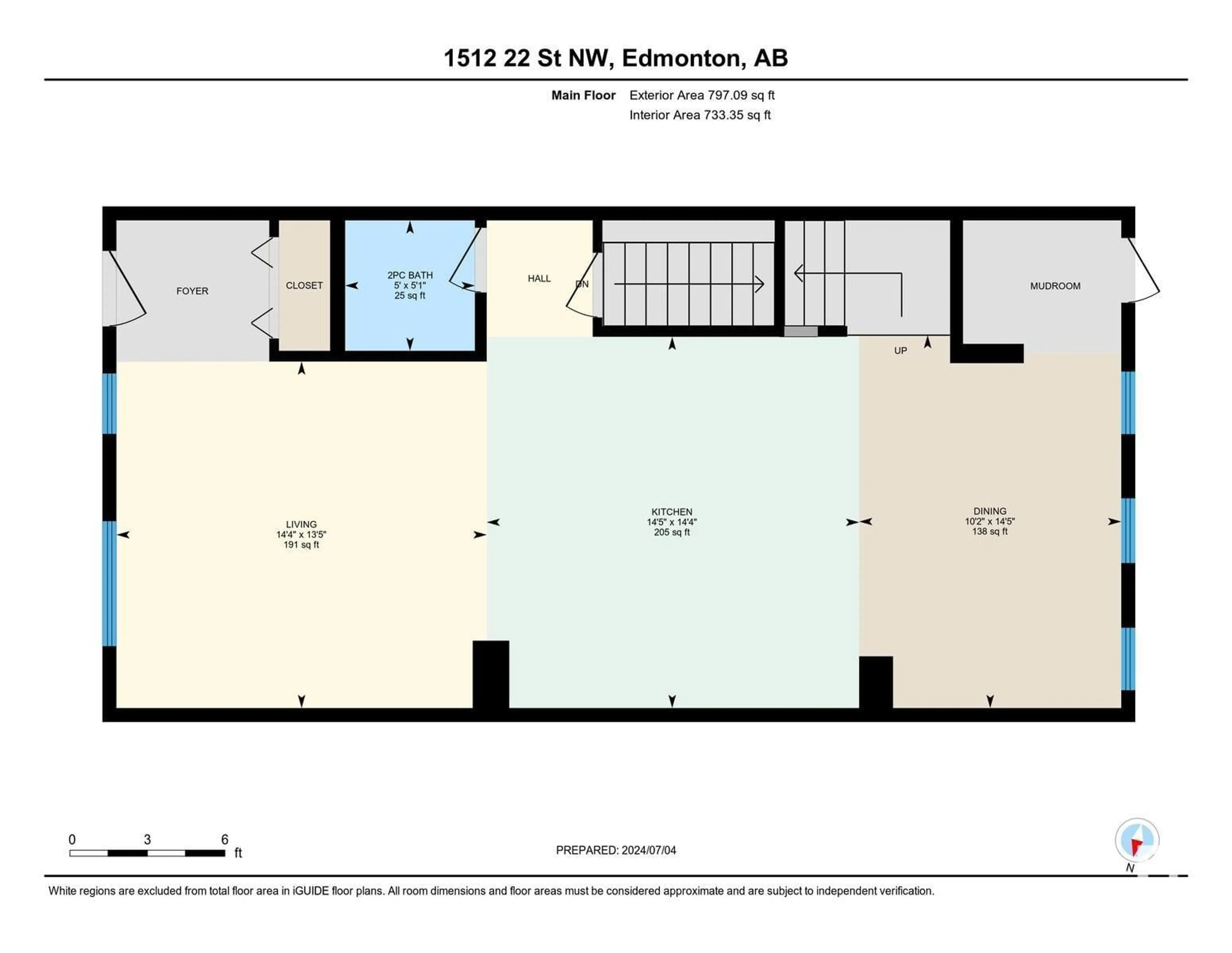1512 22 ST NW, Edmonton, Alberta T6T2B8
Contact us about this property
Highlights
Estimated ValueThis is the price Wahi expects this property to sell for.
The calculation is powered by our Instant Home Value Estimate, which uses current market and property price trends to estimate your home’s value with a 90% accuracy rate.Not available
Price/Sqft$297/sqft
Days On Market23 days
Est. Mortgage$2,018/mth
Tax Amount ()-
Description
Welcome Home! Terrific Family Friendly Home in Laurel. Do not miss this one. Walking distance to schools, parks, and so much more. Nestled nicely in the SE corner of Edmonton with easy access to everything! Large main floor with living room, kitchen, and dining room. Terrific open concept from front to back. Front porch. Main floor half bathroom. Rear entrance leads to back deck, fenced yard, and rear double detached garage. Unfinished basement has tons of potential, rough in bathroom and utility room. Upper level is awesome with 3 bedrooms and 2 full bathrooms. Upper floor laundry. Master bedroom with walk in closet and full ensuite bathroom. Great curb appeal. All appliances are included. (id:39198)
Property Details
Interior
Features
Main level Floor
Living room
13'5 x 14'4Dining room
14'5 x 10'2Kitchen
14'4 x 14'5Property History
 40
40


