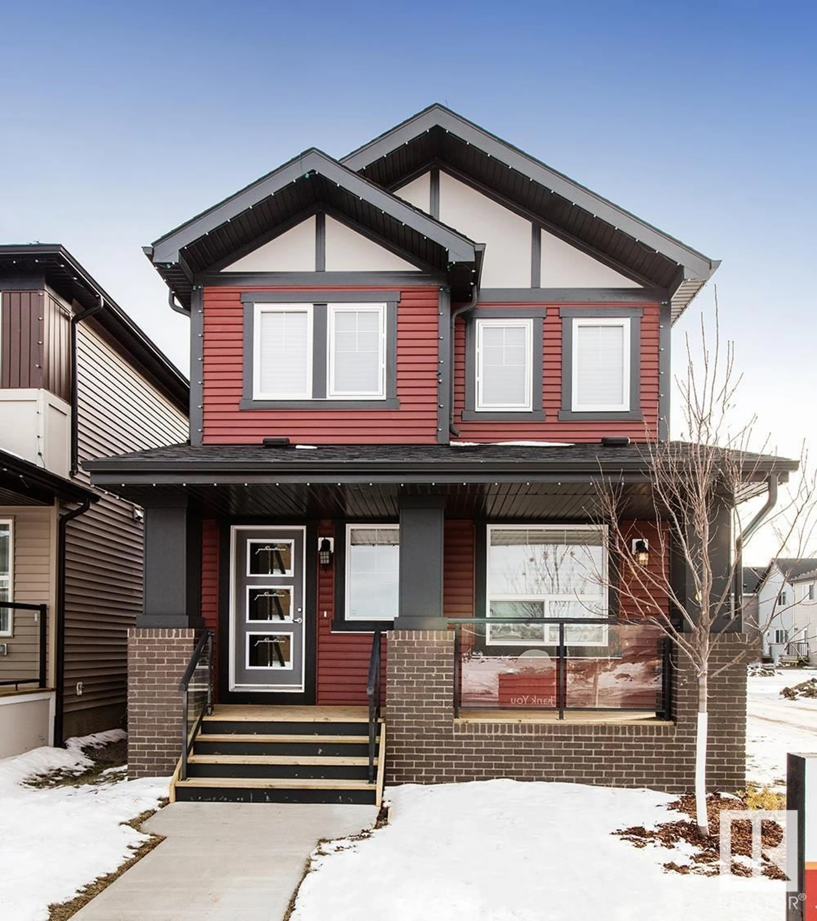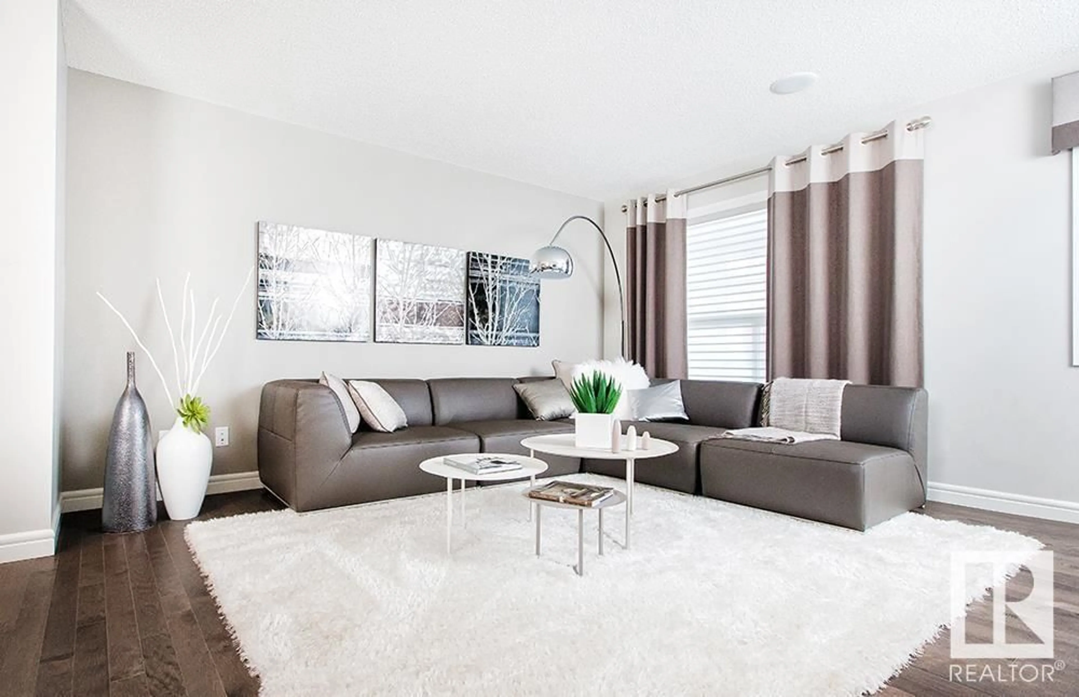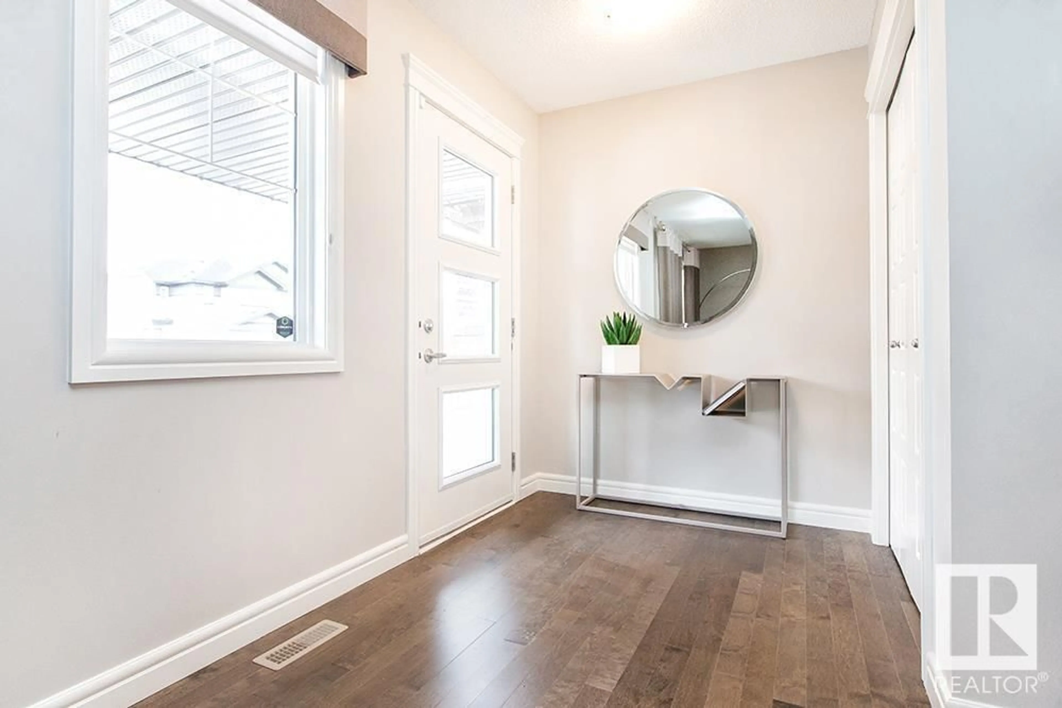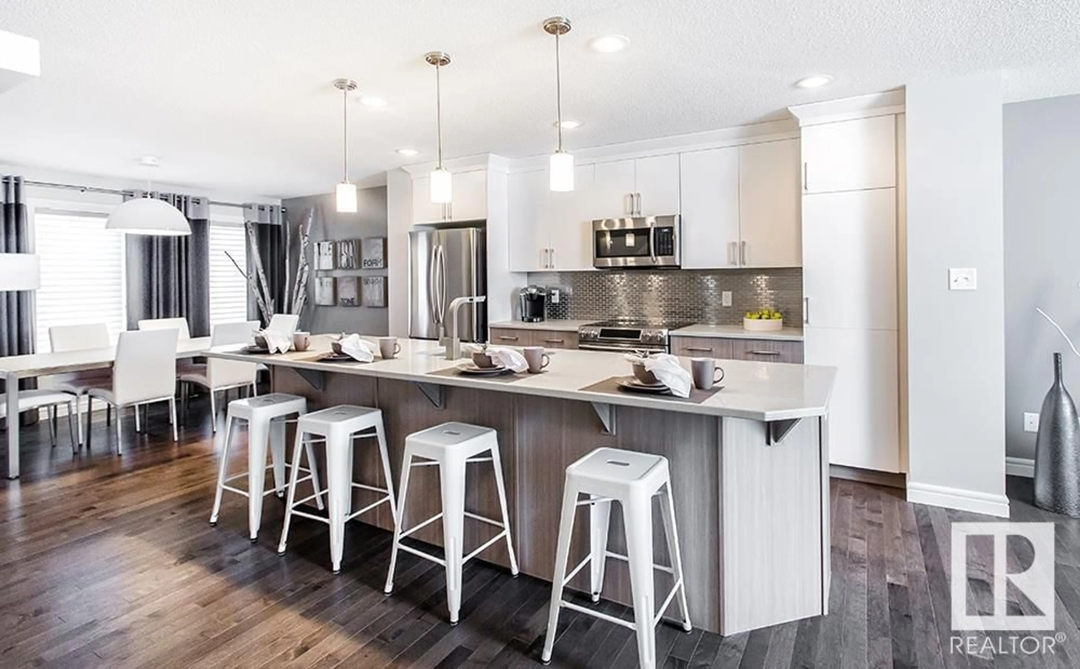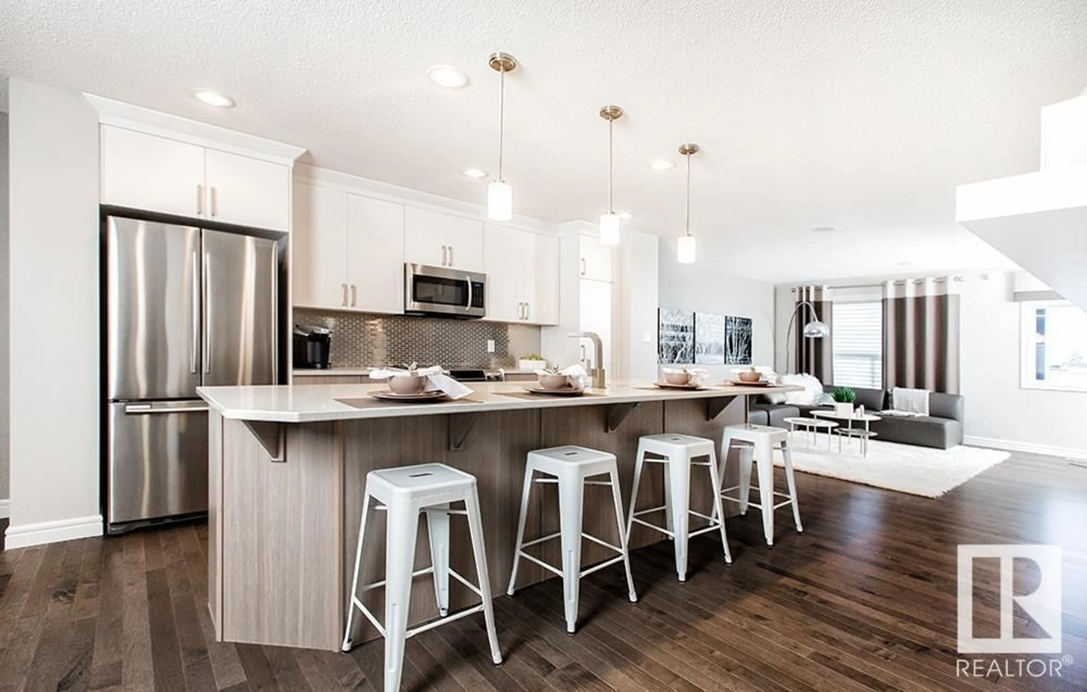1332 22 ST NW, Edmonton, Alberta T6T2R6
Contact us about this property
Highlights
Estimated ValueThis is the price Wahi expects this property to sell for.
The calculation is powered by our Instant Home Value Estimate, which uses current market and property price trends to estimate your home’s value with a 90% accuracy rate.Not available
Price/Sqft$297/sqft
Est. Mortgage$2,040/mo
Tax Amount ()-
Days On Market348 days
Description
Welcome to the Paladin built by the award-winning builder Pacesetter homes and is located in the heart of Laurel Crossing. As you enter the home you are greeted by luxury vinyl plank flooring throughout the great room, kitchen, and the breakfast nook. Your large kitchen features tile back splash, an island a flush eating bar, quartz counter tops and an undermount sink. Just off of the great room tucked away by the front entry is a 2 piece powder room. Upstairs is the master's retreat with a large walk in closet and a 4-piece en-suite. The second level also include 2 additional bedrooms with a conveniently placed main 4-piece bathroom. Close to all amenities and easy access to the Anthony Henday and Whitemud trail.***Home is under construction and is very close to being complete and the photos are from the show home, colors and finishing's may differ*** (id:39198)
Property Details
Interior
Features
Main level Floor
Living room
Kitchen
Dining room
Property History
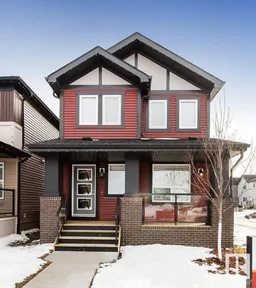 12
12
