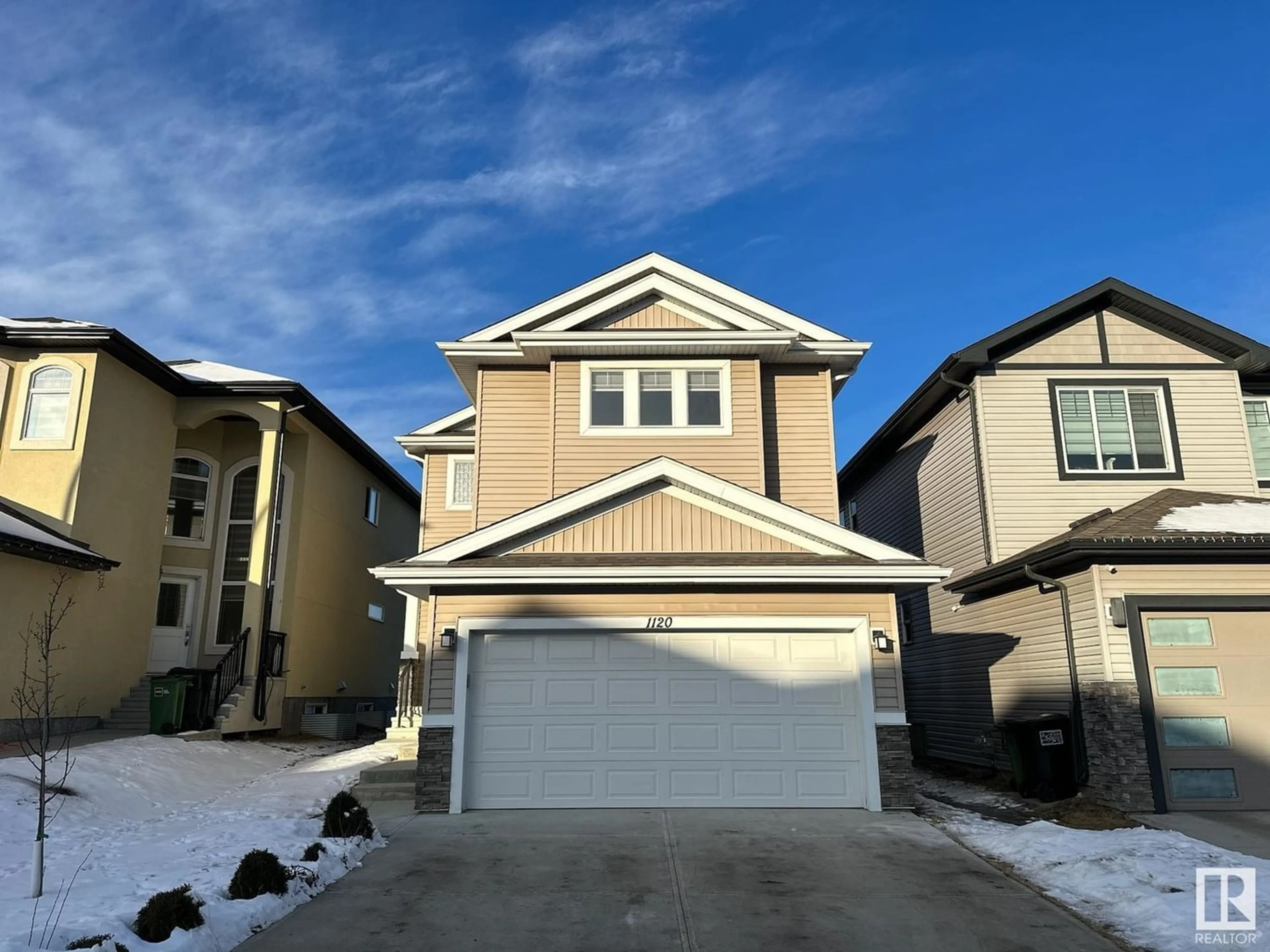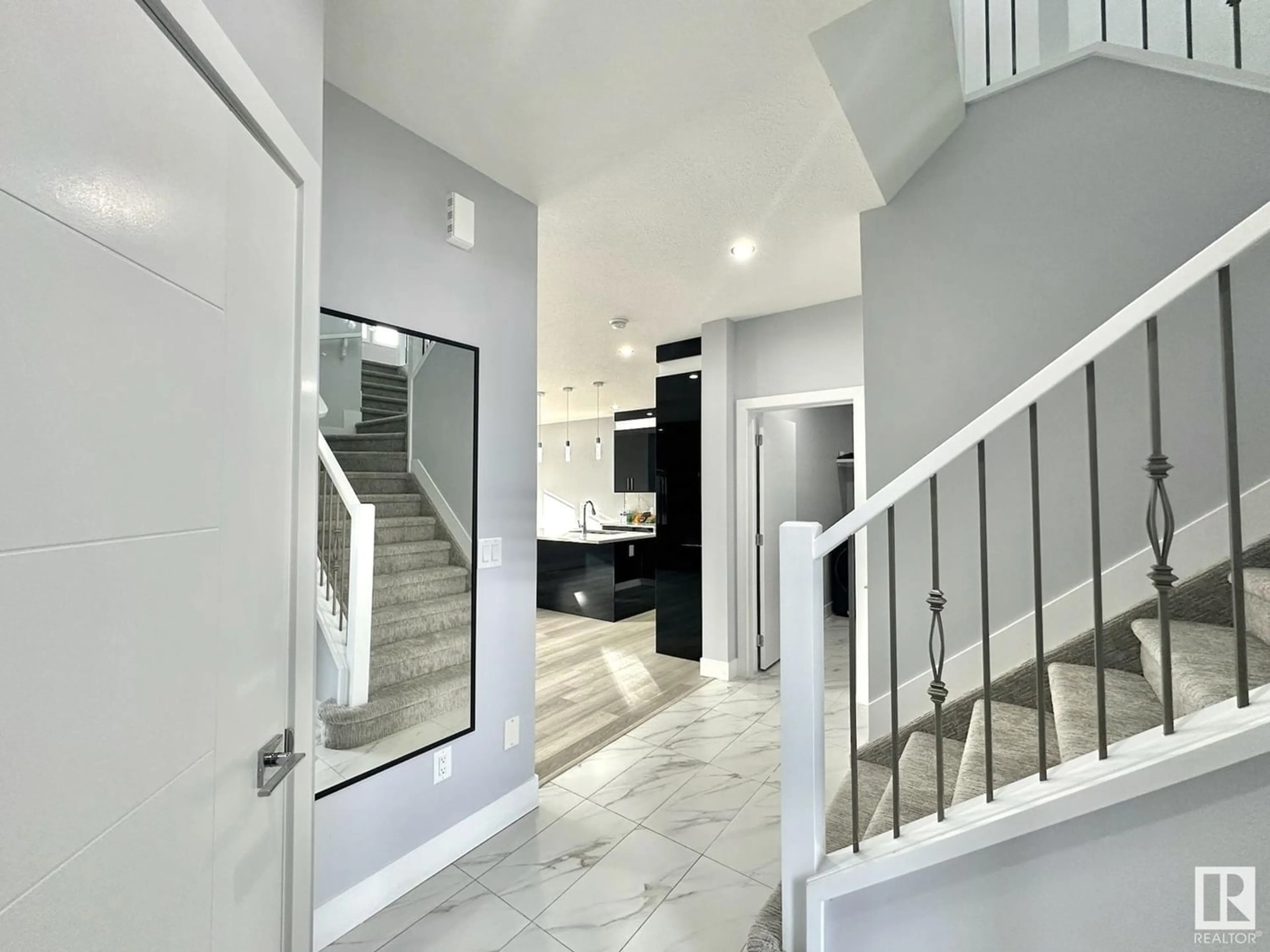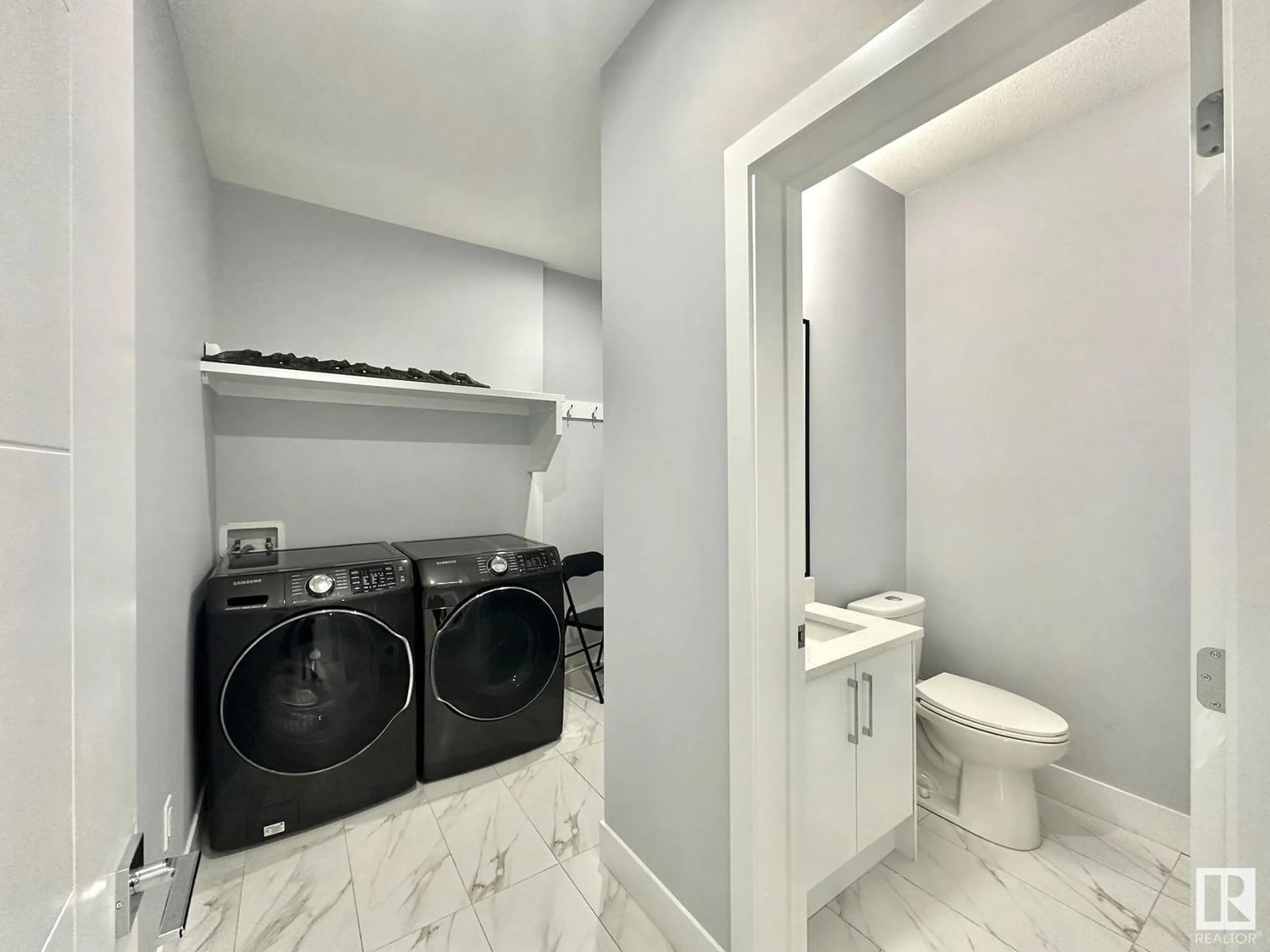1120 31 ST NW, Edmonton, Alberta T6T2C6
Contact us about this property
Highlights
Estimated ValueThis is the price Wahi expects this property to sell for.
The calculation is powered by our Instant Home Value Estimate, which uses current market and property price trends to estimate your home’s value with a 90% accuracy rate.Not available
Price/Sqft$301/sqft
Est. Mortgage$2,341/mo
Tax Amount ()-
Days On Market167 days
Description
Discover the essence of Laurel Community living with this meticulously renovated 2017 home, boasting four bedrooms, 3.5 bathrooms, bonus room, and a double attached garage. Featuring glossy cabinets in both kitchens, stainless steel appliances, quartz countertops, and a striking featured wall in the living room. Adding to its allure, it seamlessly backs onto a tranquil park, offering a serene escape right from your backyard. The fully finished basement features a bedroom, full bathroom, second kitchen, and cozy family room with a separate entrance from the garage. This family home is within walking distance to schools and provides easy access to main arteries for a convenient commute anywhere in the city. Your dream home awaits seize the opportunity! (id:39198)
Property Details
Interior
Features
Above Floor
Primary Bedroom
4.24 m x 3.74 mBedroom 2
3.04 m x 3.01 mBedroom 3
3.33 m x 3.2 mProperty History
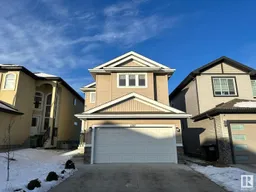 24
24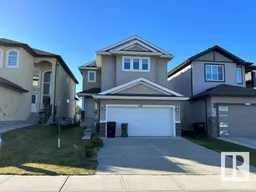 50
50
