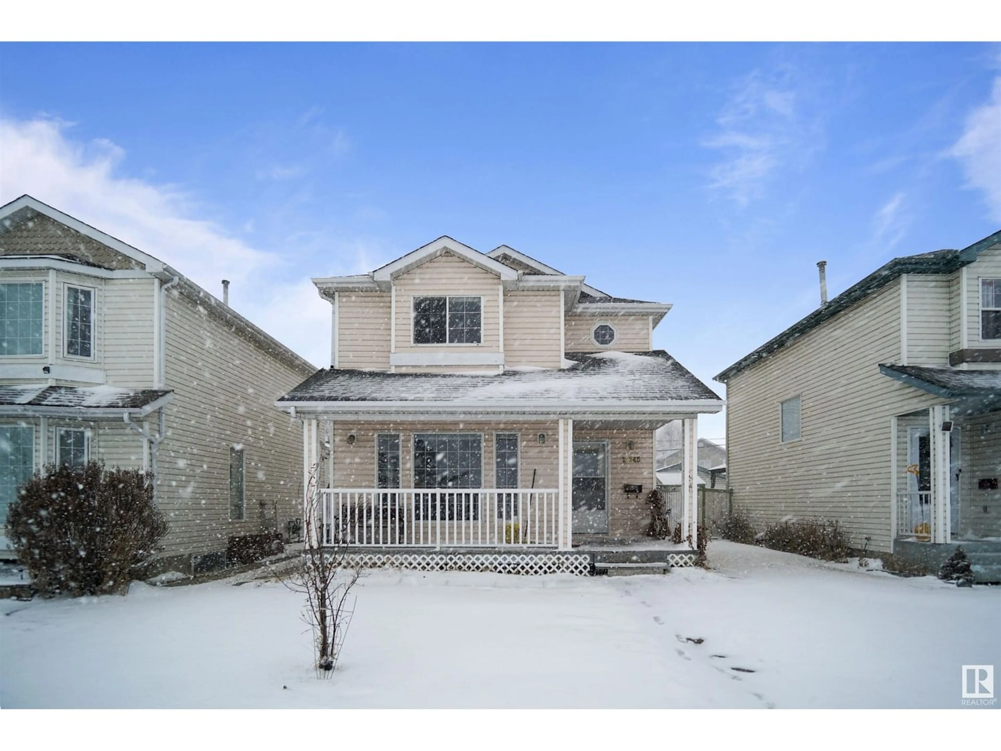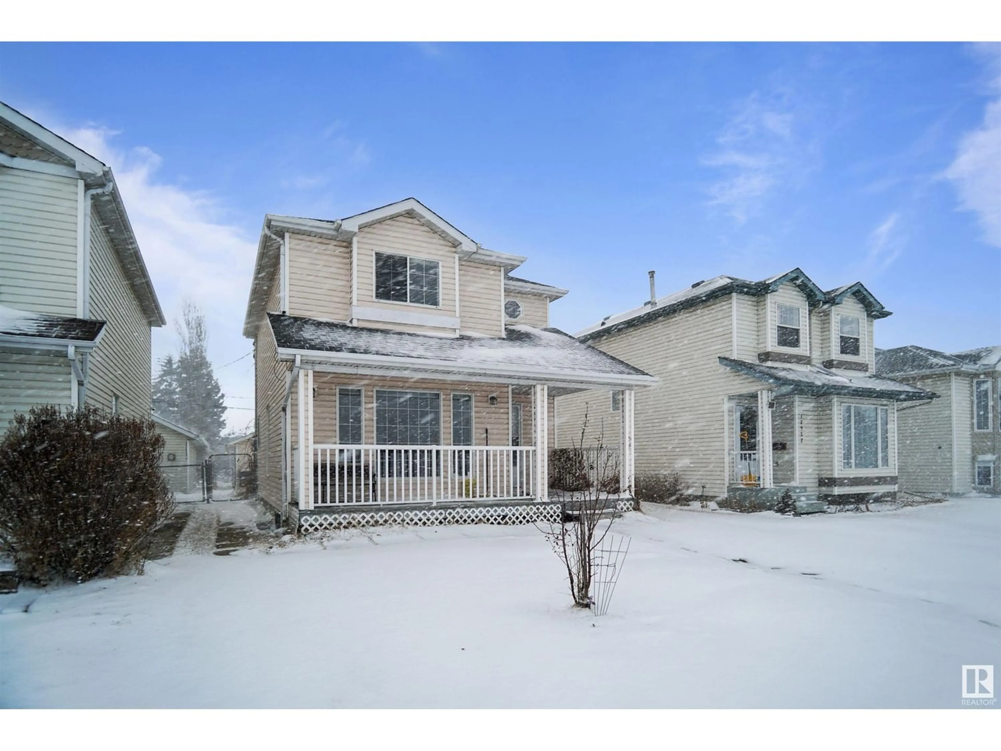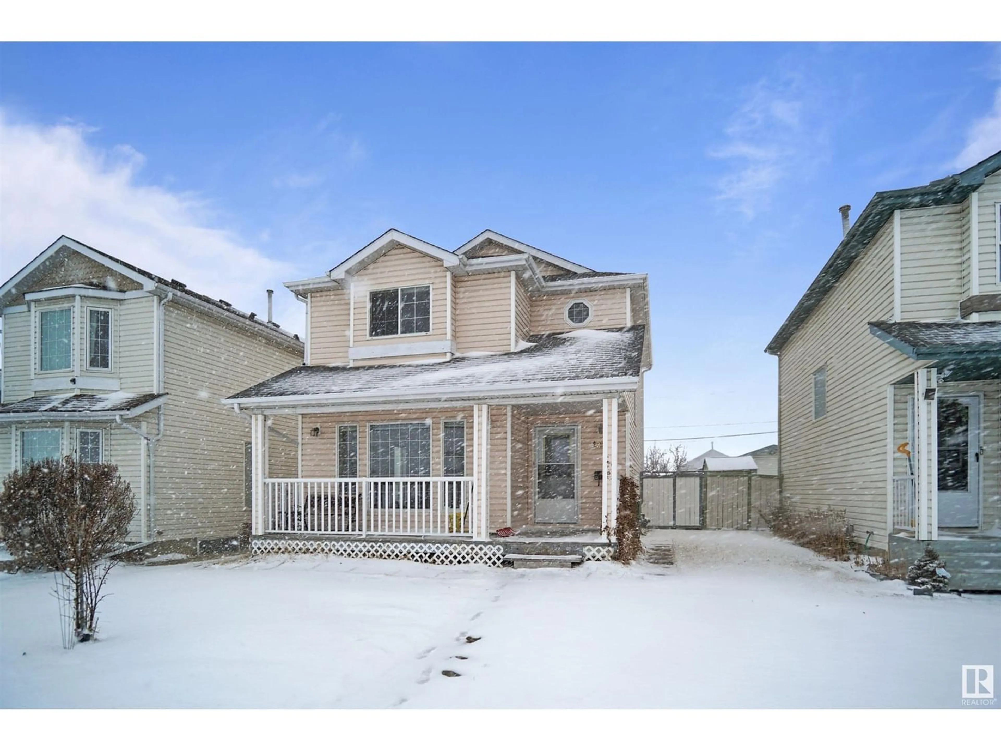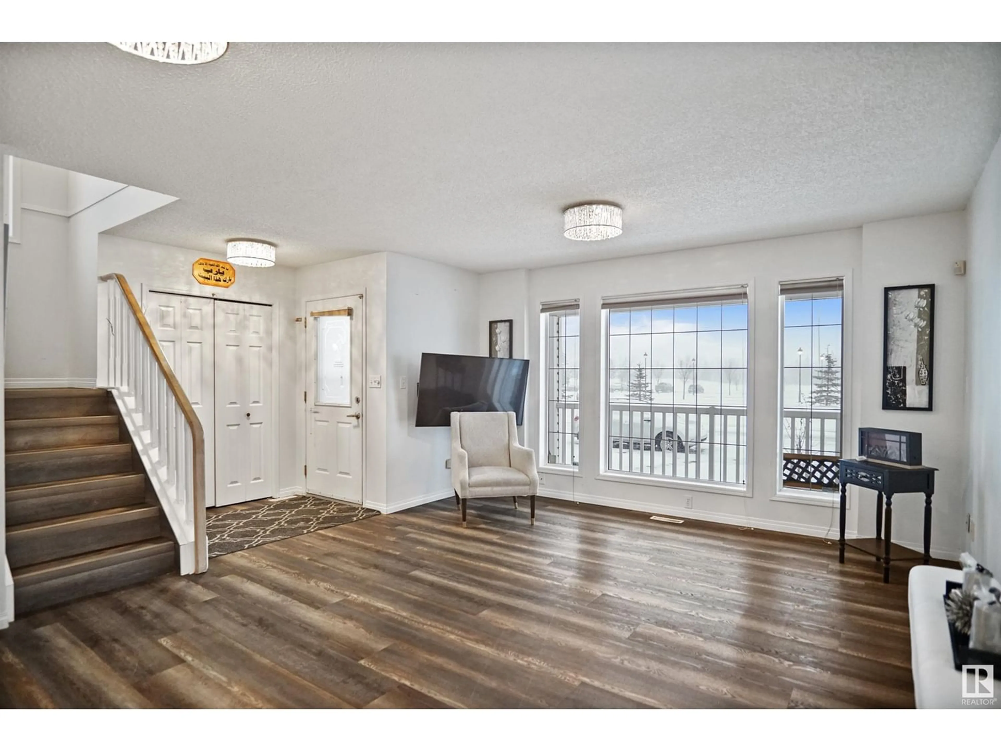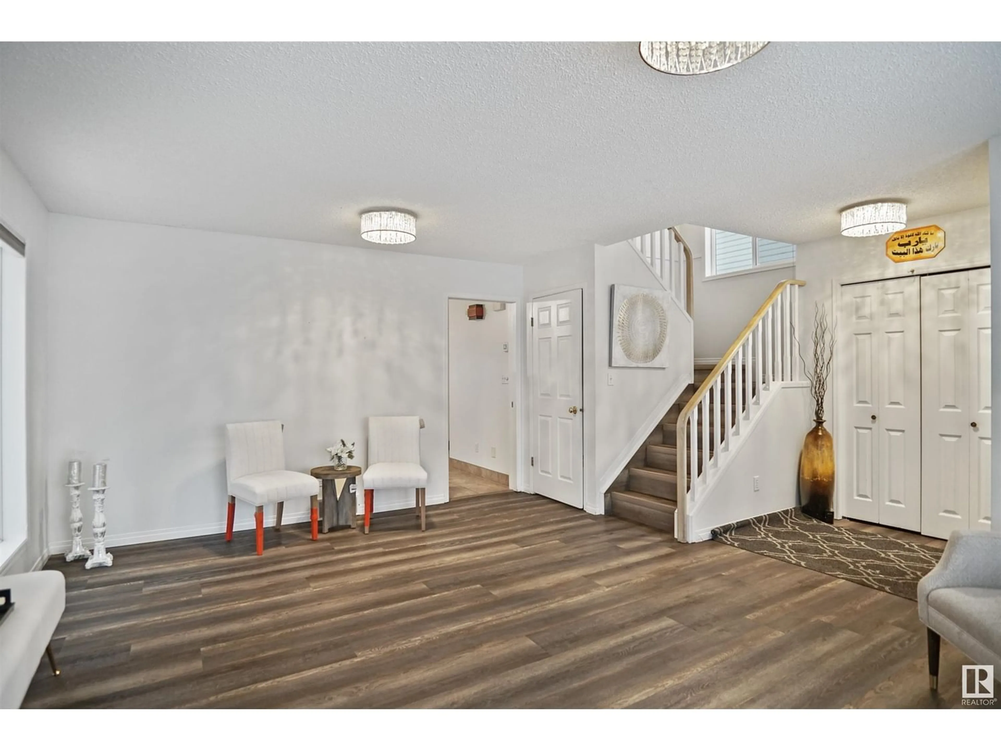12948 112 ST NW, Edmonton, Alberta T5E6J1
Contact us about this property
Highlights
Estimated ValueThis is the price Wahi expects this property to sell for.
The calculation is powered by our Instant Home Value Estimate, which uses current market and property price trends to estimate your home’s value with a 90% accuracy rate.Not available
Price/Sqft$298/sqft
Est. Mortgage$1,717/mo
Tax Amount ()-
Days On Market299 days
Description
LOCATION! LOCATION! LOCATION! ...... Welcome to this family-friendly community of Lauderdale and located across from the Grand Trunk Park. This beautiful 2 story home has great potential for a growing family. Main floor features bright and spacious Living Rm, Kitchen w/ CERAMIC TILE FLOORING, stainless steel appliances & plenty of cabinets. The dining area overlooks the covered deck & back yard. The laundry room and half bath are also on the main level. The upper level has 3 Bedrooms including a 4pc Bath. Basement is fully finished with a large family Room, a bedroom and a 3 piece bath. It also comes with a double detached garage. This home has been recently updated with newer shingles, hot water tank, furnace & luxury vinyl plank flooring on the main & upper floors. Located across the street from the Grand Trunk Fitness Centre and swimming pool. This home is within walking distance to schools, playgrounds, and the Al Rashid Mosque. It also has easy access to Yellowhead Trail & Downtown. (id:39198)
Property Details
Interior
Features
Lower level Floor
Family room
Bedroom 4

