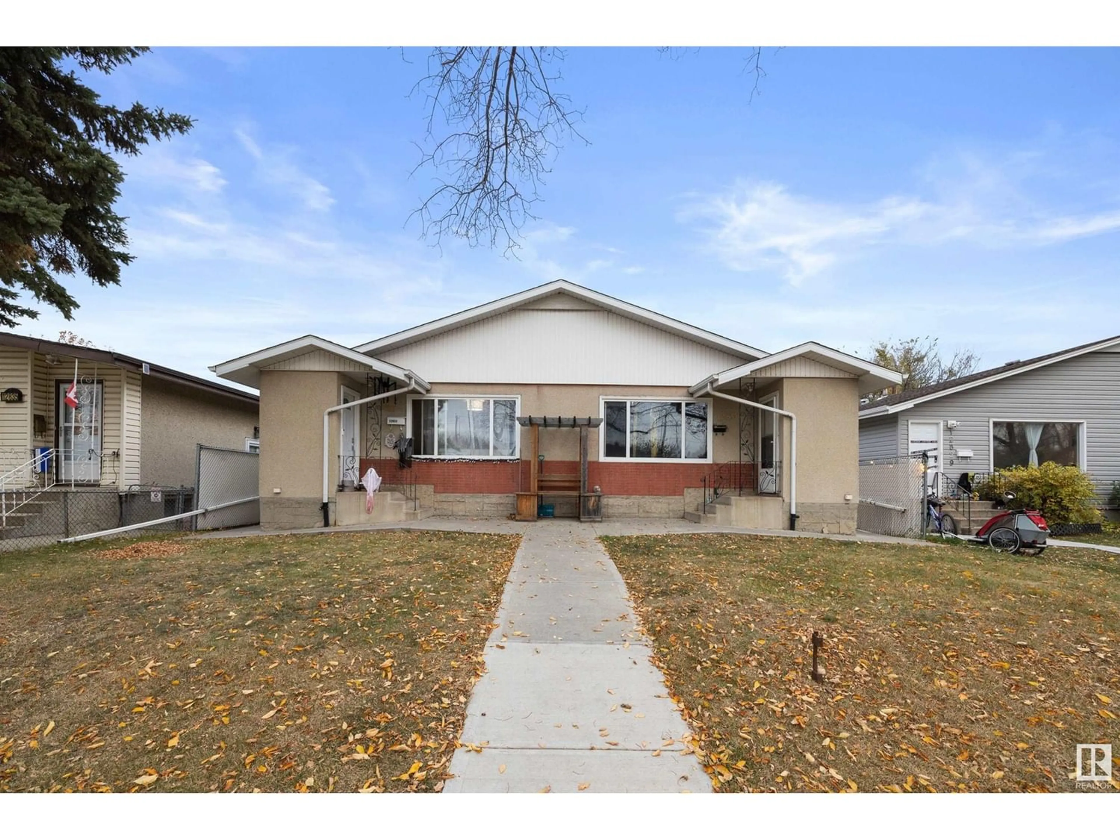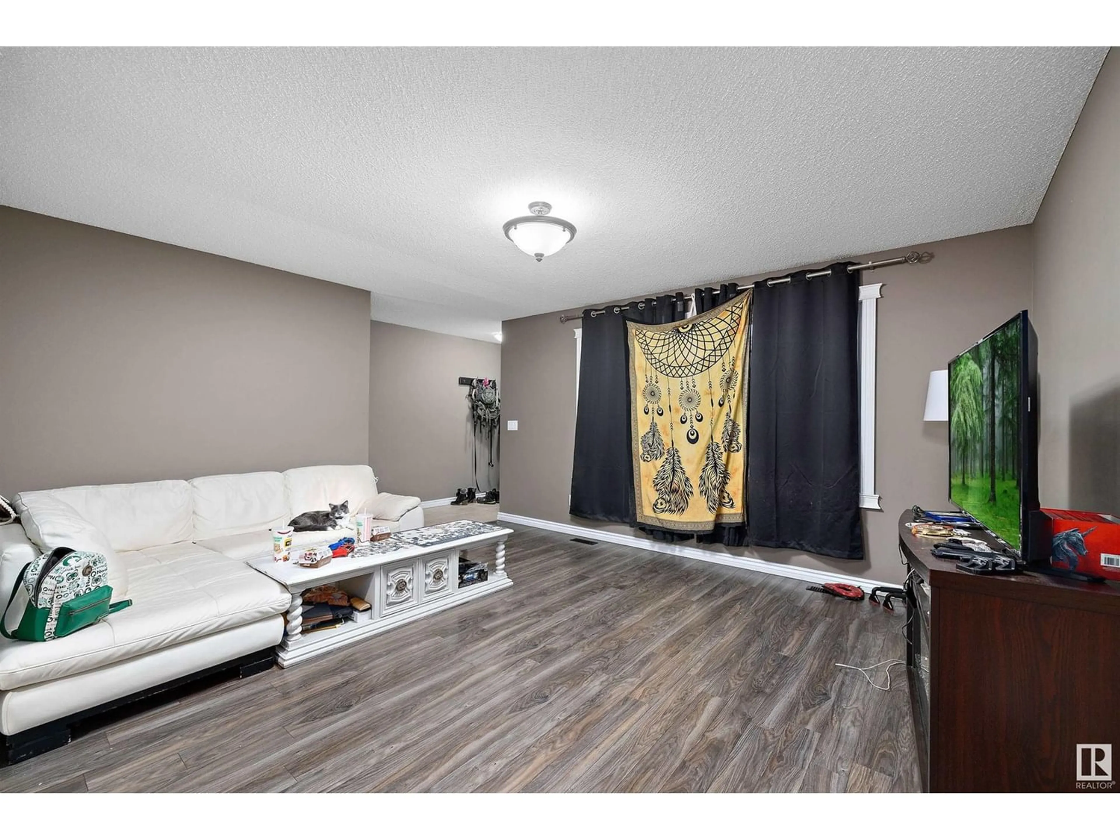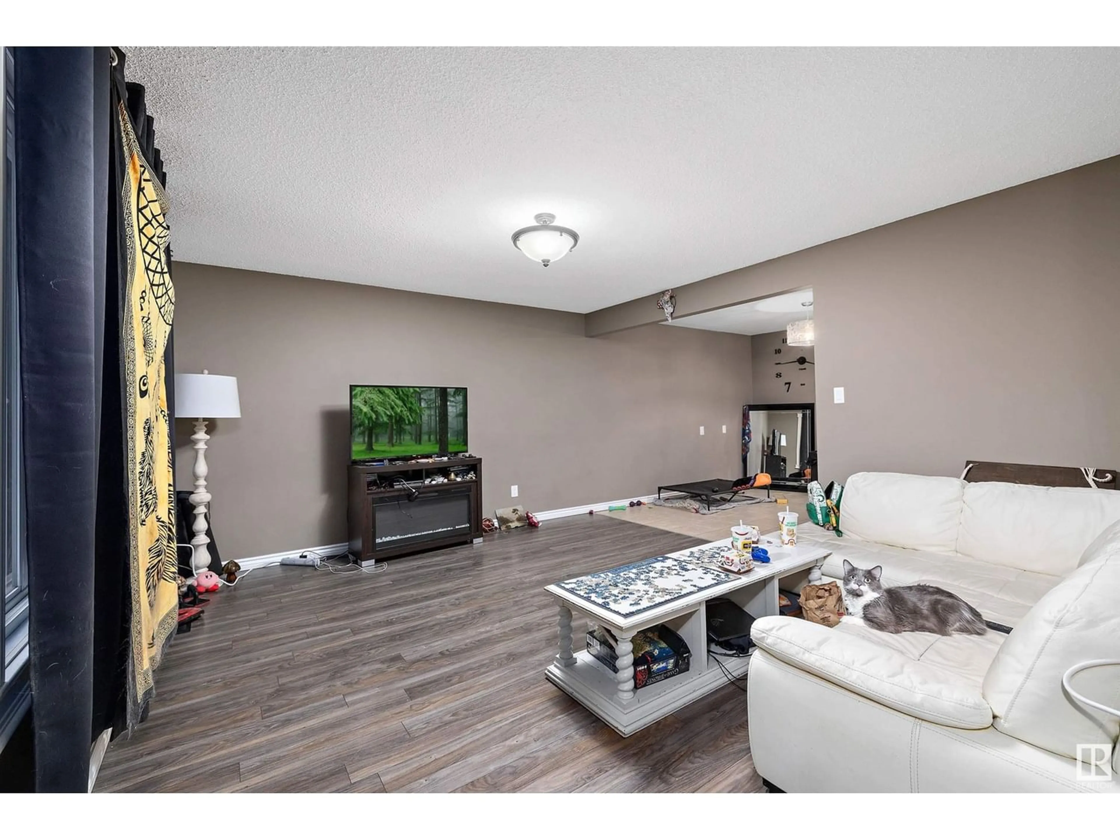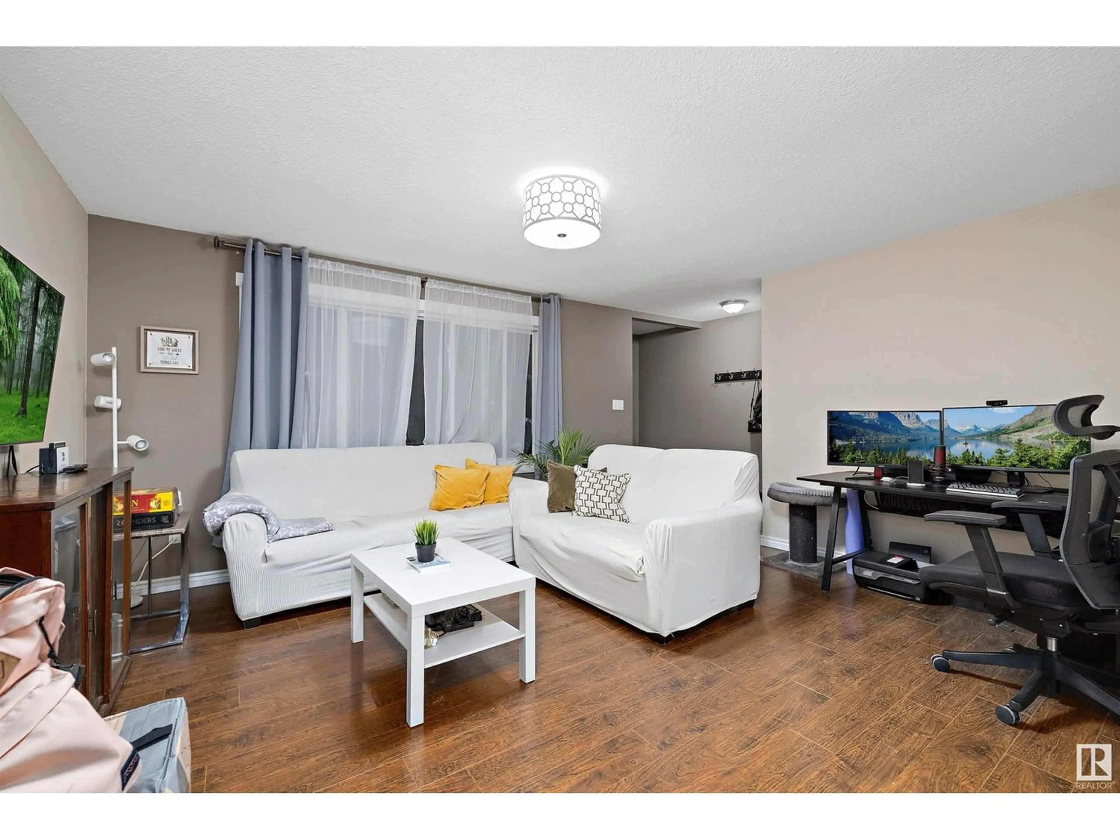12831 & 12833 102 ST NW, Edmonton, Alberta T5E4J2
Contact us about this property
Highlights
Estimated ValueThis is the price Wahi expects this property to sell for.
The calculation is powered by our Instant Home Value Estimate, which uses current market and property price trends to estimate your home’s value with a 90% accuracy rate.Not available
Price/Sqft$362/sqft
Est. Mortgage$3,004/mo
Tax Amount ()-
Days On Market1 year
Description
Welcome to this CASHFLOWING LEGALLY SUITED DUPLEX SIDE-BY-SIDE situated in a PRIME LOCATION that's close to ALL amenities! This GORGEOUS property in the Lauderdale community is SURE to CATCH YOUR EYE. Each side has 2 suites - 1 main level and 1 basement level. Living areas are SPACIOUS w/an OPEN FLOOR PLAN & back onto the kitchen/dining area(s). Kitchen has STAINLESS STEEL APPLIANCES, GRANITE COUNTERTOPS, BLACK CABINETRY for a MODERN FEEL, & TRENDY BACKSPLASH. Main level has STACKABLE LAUNDRY, 3 BDRMS INCL. the PRIMARY, & a 4PC BATH. BASEMENT also hosts a KITCHEN w/STAINLESS STEEL APPLIANCES & BRIGHT WHITE CABINETRY, a QUAINT EATING AREA, SPACIOUS LIVING AREA, 4PC BATH, 2 BDRMS, & LAUNDRY! While measurements are not identical, both sides have a similar layout w/3 BDRMS up & 2 BDRMS down as well as laundry in all suites. BACKYARD is MASSIVE, is FULLY FENCED, & parking is available in both the front and rear of the property! Perfect for an INVESTMENT property OR for a multi-family living arrangement! (id:39198)
Property Details
Interior
Features
Basement Floor
Bedroom 4
3.68 m x 2.59 mBedroom 5
4.5 m x 2.47 mSecond Kitchen
4.3 m x 2.62 mLaundry room
1.62 m x 1.4 mExterior
Parking
Garage spaces 4
Garage type See Remarks
Other parking spaces 0
Total parking spaces 4





