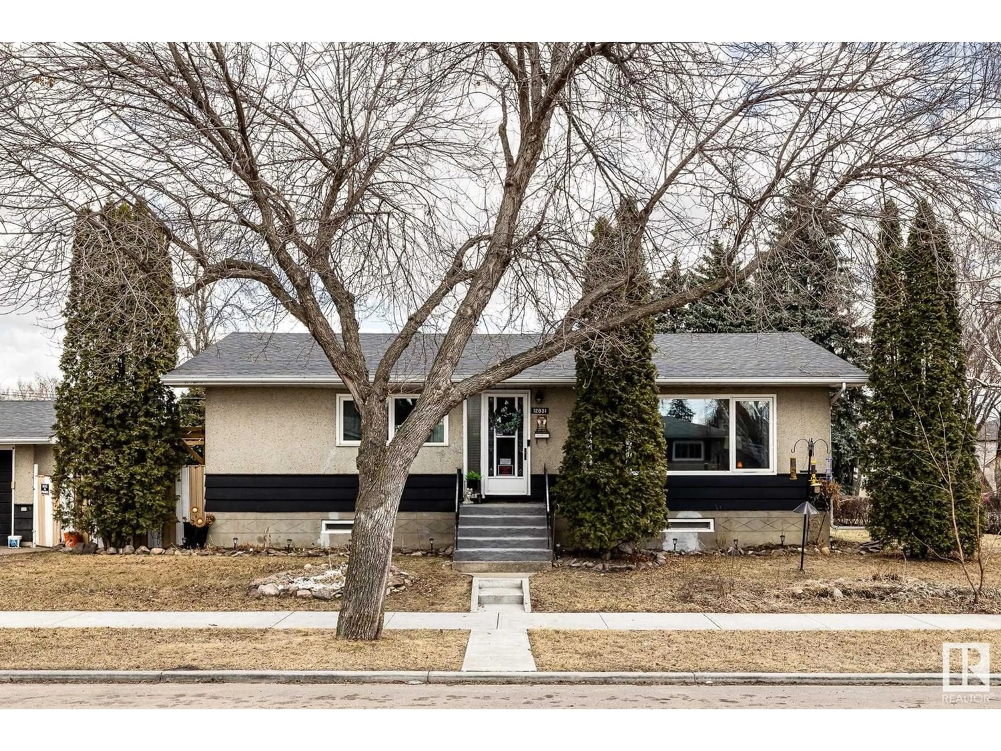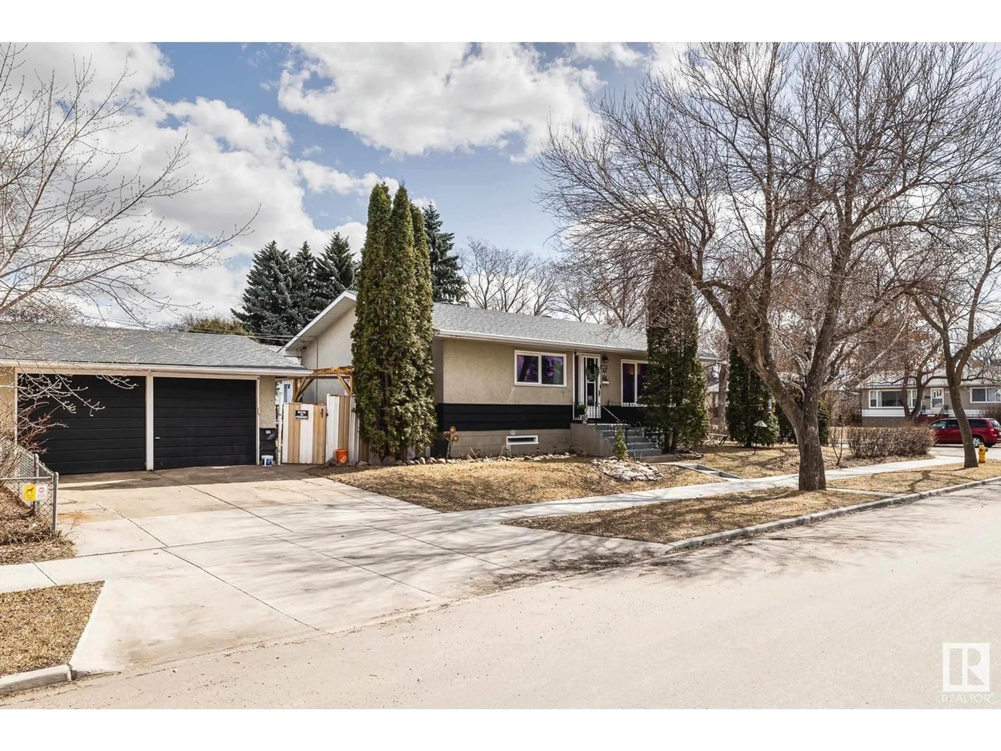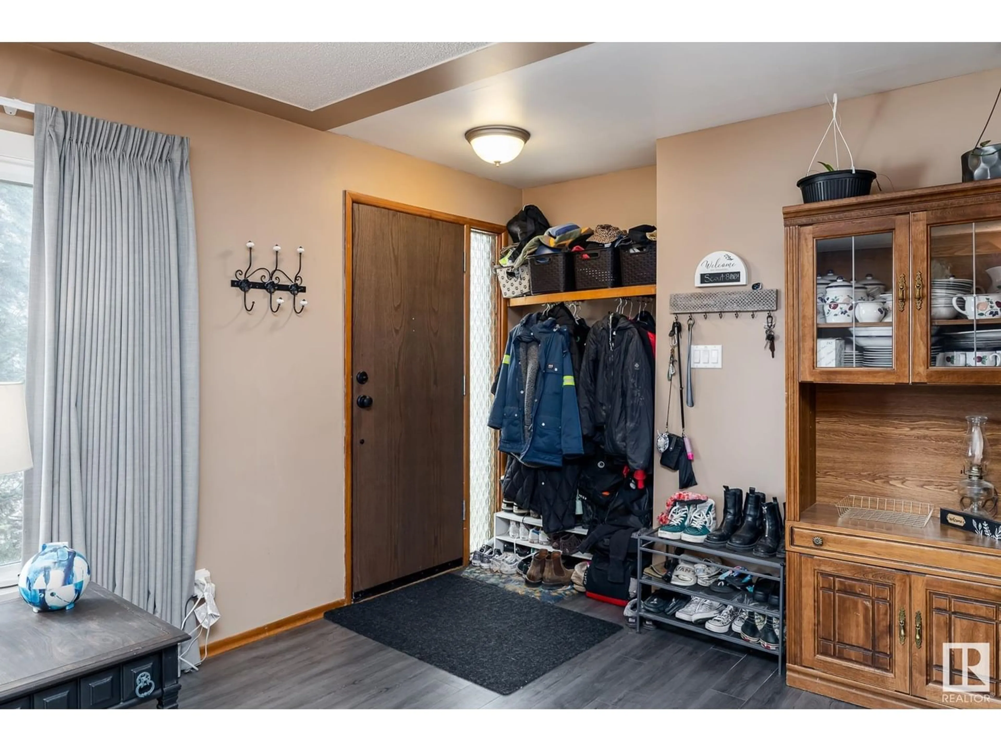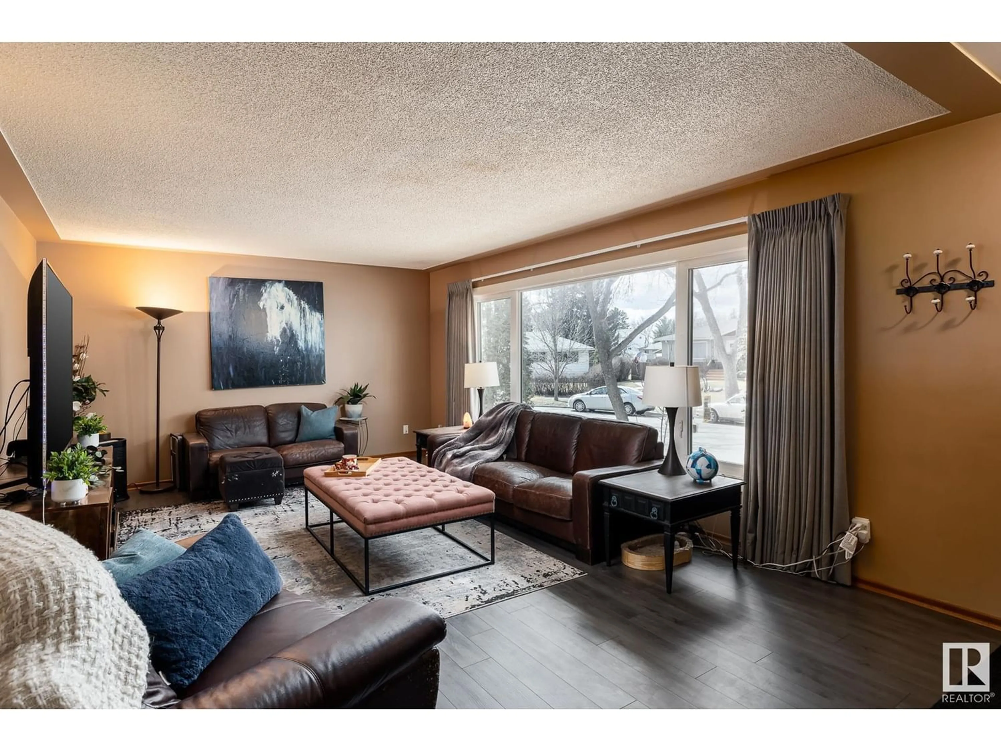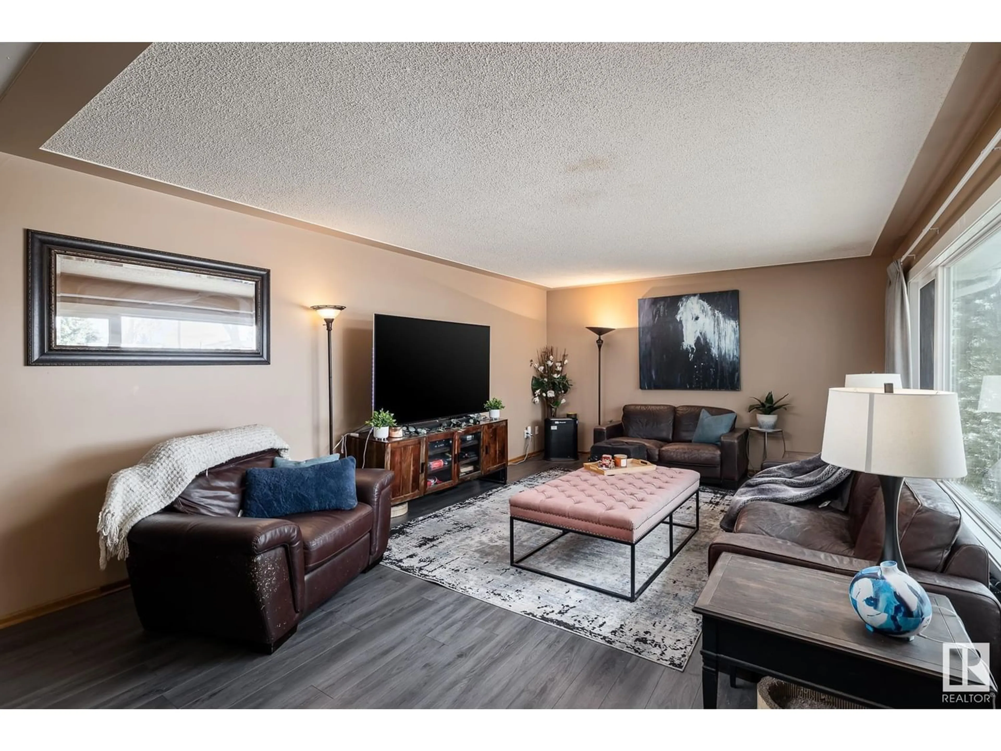12831 106 ST NW, Edmonton, Alberta T5E4T5
Contact us about this property
Highlights
Estimated ValueThis is the price Wahi expects this property to sell for.
The calculation is powered by our Instant Home Value Estimate, which uses current market and property price trends to estimate your home’s value with a 90% accuracy rate.Not available
Price/Sqft$304/sqft
Est. Mortgage$1,546/mo
Tax Amount ()-
Days On Market247 days
Description
Perfect for first time home buyer's or an investor! Corner lot 50x148. This bungalow offers a generous amount of square footage and 4 BEDROOMS!. Recent upgrades include luxury vinyl plank flooring, new roof (2023) & windows, custom drapes, updated hot water tank and central vacuum. Upstairs has a large family room and newer bay window providing lots of natural light, kitchen with ample amount of counter space and breakfast nook. Completing the upper floor we have 3 bedrooms and a full bath with upgraded tub/shower. Downstairs is home to the washer and dryer plus updated 3 piece bath. The basement has an open concept floorplan ready for any layout plus in law suite with access to the side door! Large corner lot with a double detached garage w/ gas heater and upgraded 220 AMP provide lots of parking! (id:39198)
Property Details
Interior
Features
Basement Floor
Family room
7.19 m x 3.85 mBedroom 4
4.94 m x 3.85 mLaundry room
1.85 m x 0.9 mSecond Kitchen
3.84 m x 2.88 m
