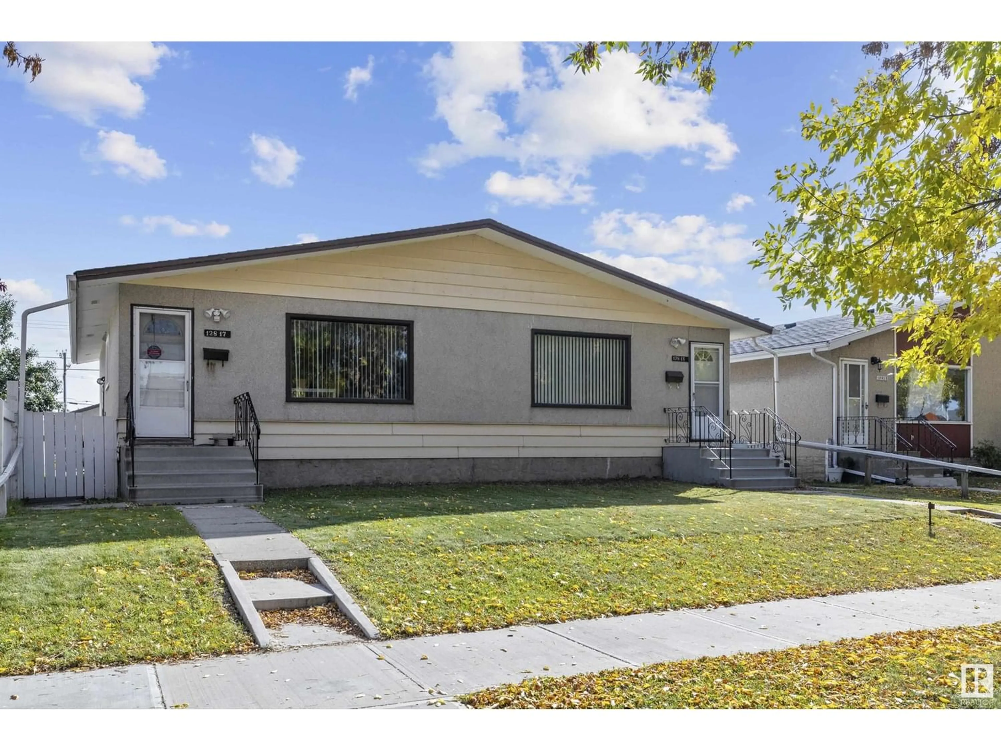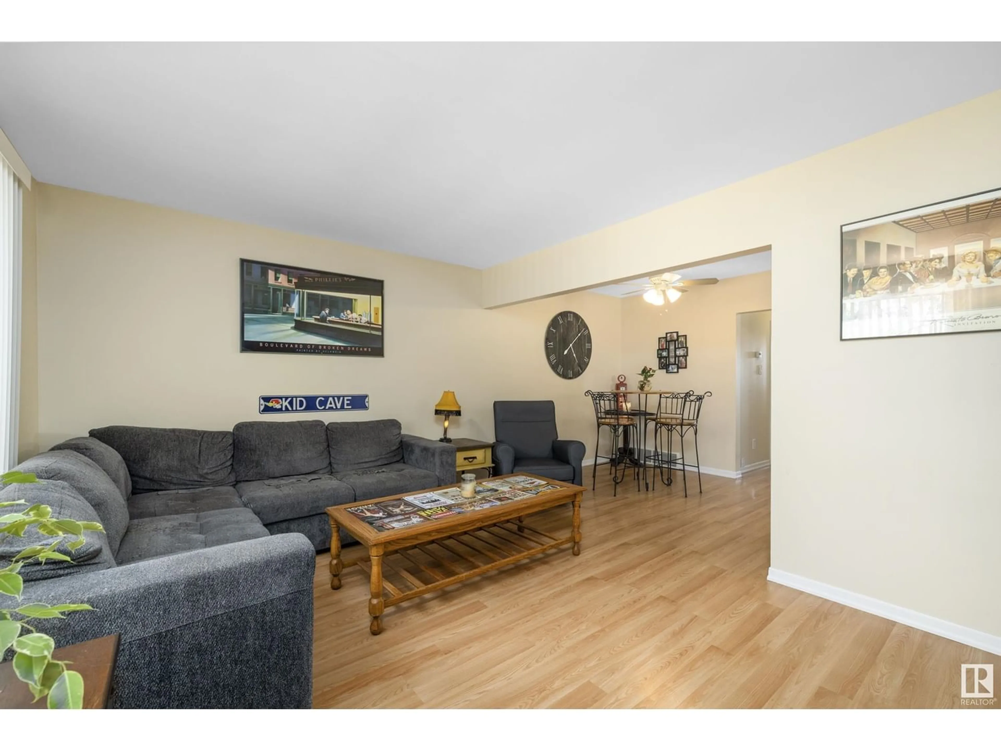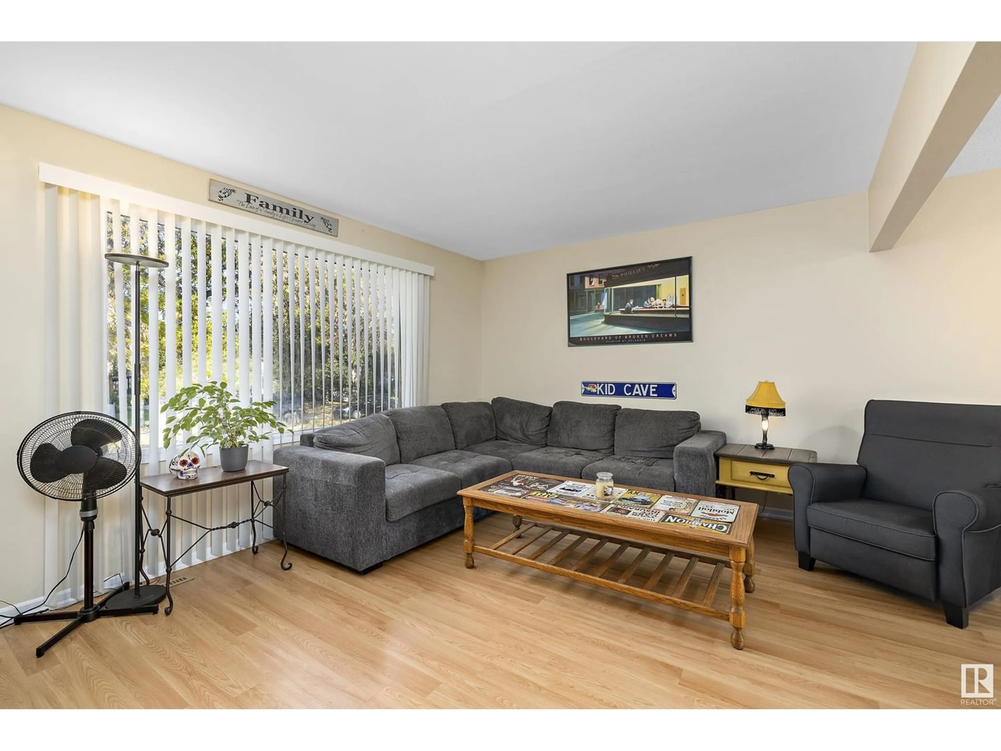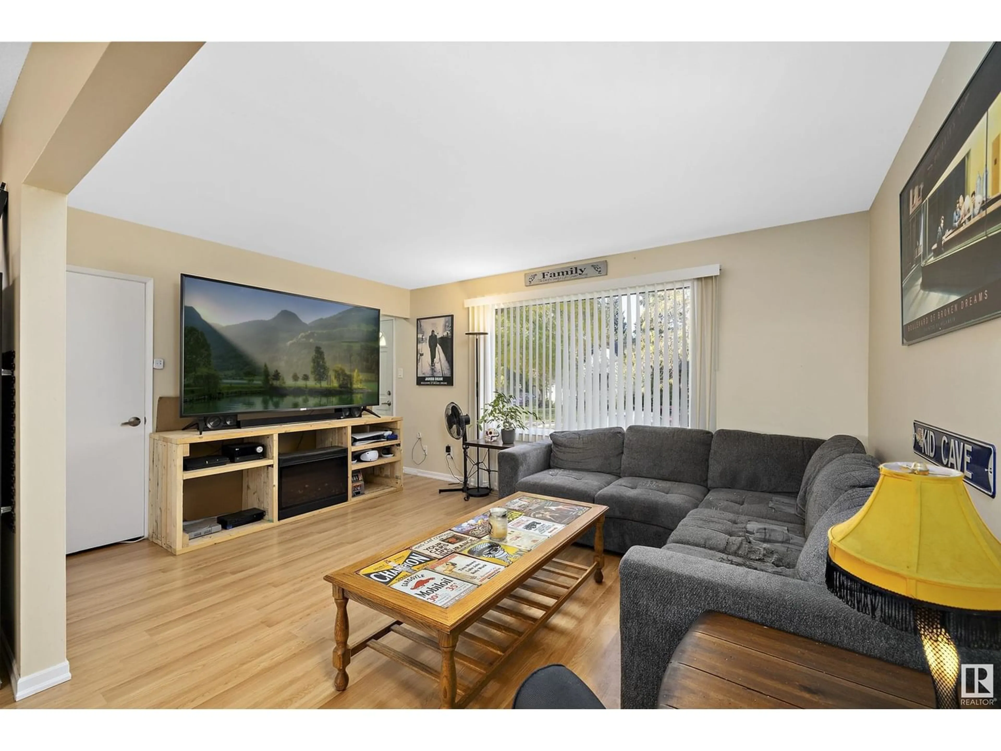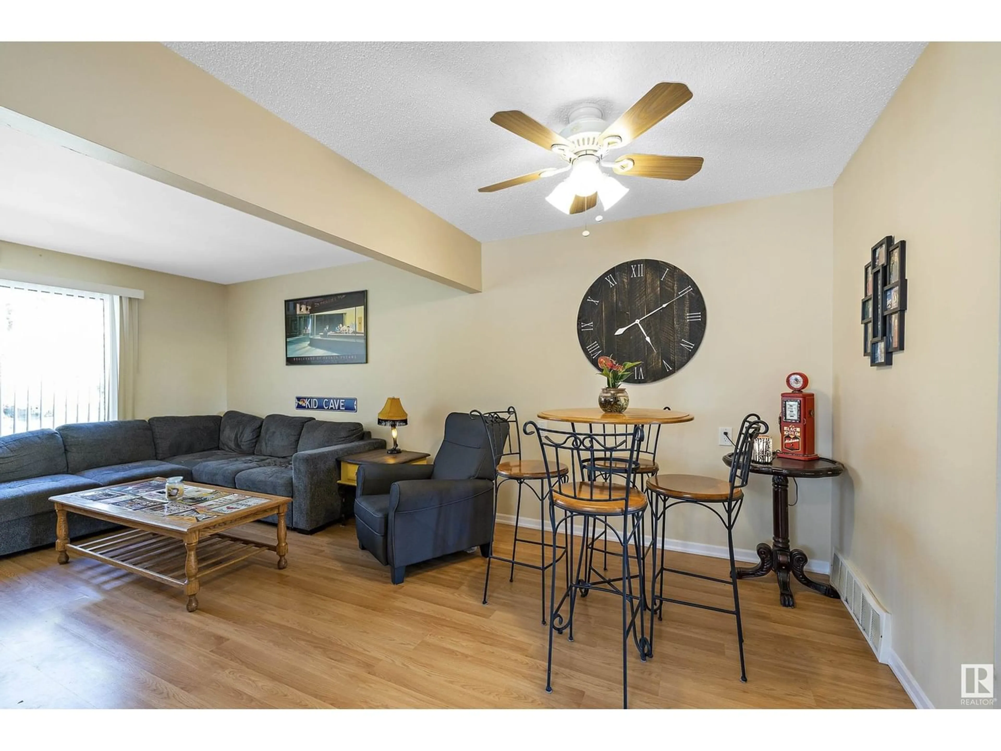12815 & 12817 102 ST NW, Edmonton, Alberta T5E4J2
Contact us about this property
Highlights
Estimated ValueThis is the price Wahi expects this property to sell for.
The calculation is powered by our Instant Home Value Estimate, which uses current market and property price trends to estimate your home’s value with a 90% accuracy rate.Not available
Price/Sqft$304/sqft
Est. Mortgage$2,082/mo
Tax Amount ()-
Days On Market1 year
Description
CALLING ALL INVESTORS! Welcome to this bungalow-style DUPLEX SIDE-BY-SIDE with the opportunity to add 2 LOWER-LEVEL LEGALIZED SUITES situated in the beautiful Lauderdale community! As you enter the main level(s), youre immediately graced with TONS of NATURAL LIGHT in the living area from the BEAUTIFUL WINDOW! OPEN CONCEPT has the dining area(s)/kitchen(s) backing onto the living room on both sides of this duplex! Kitchens are quaint & have a mix of BLACK/WHITE/STAINLESS STEEL appliances. Down the hall youll find the 4PC BATH as well as the PRIMARY BEDROOM & ADDITIONAL BEDROOM on both sides; 12815 has 1 BDRM downstairs while 12817 hosts 2 ADDITIONAL BSMT BDRMS. Theres a SEPARATE ENTRANCE when you move down to the lower level which is PERFECT if you choose to add in a LEGALIZED BASEMENT SUITE OR simply for ADDED CONVENIENCE! LOWER LEVEL on 12815 also hosts a RECREATION ROOM, 3PC BATH, & LAUNDRY, while 12817s lower level also hosts LAUNDRY & SPACIOUS FAMILY ROOM. The POTENTIAL here is UNMATCHED! (id:39198)
Property Details
Interior
Features
Basement Floor
Laundry room
4.53 m x 1.62 mRecreation room
6.91 m x 4.03 mAdditional bedroom
3.29 m x 2.74 mBedroom
3.03 m x 2.73 m
