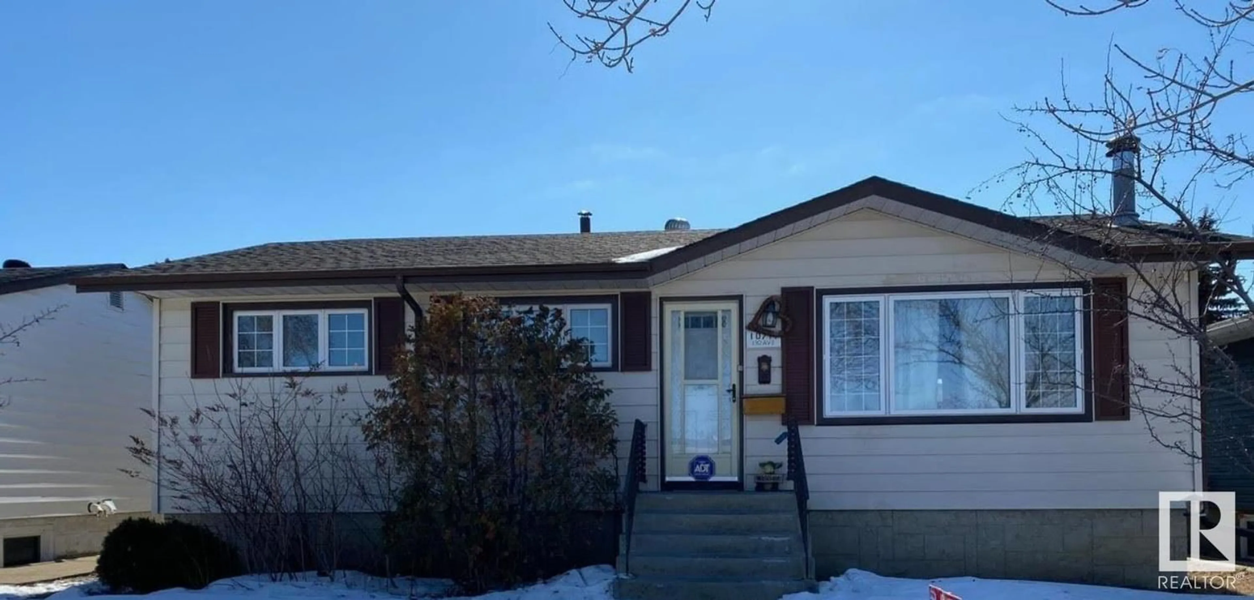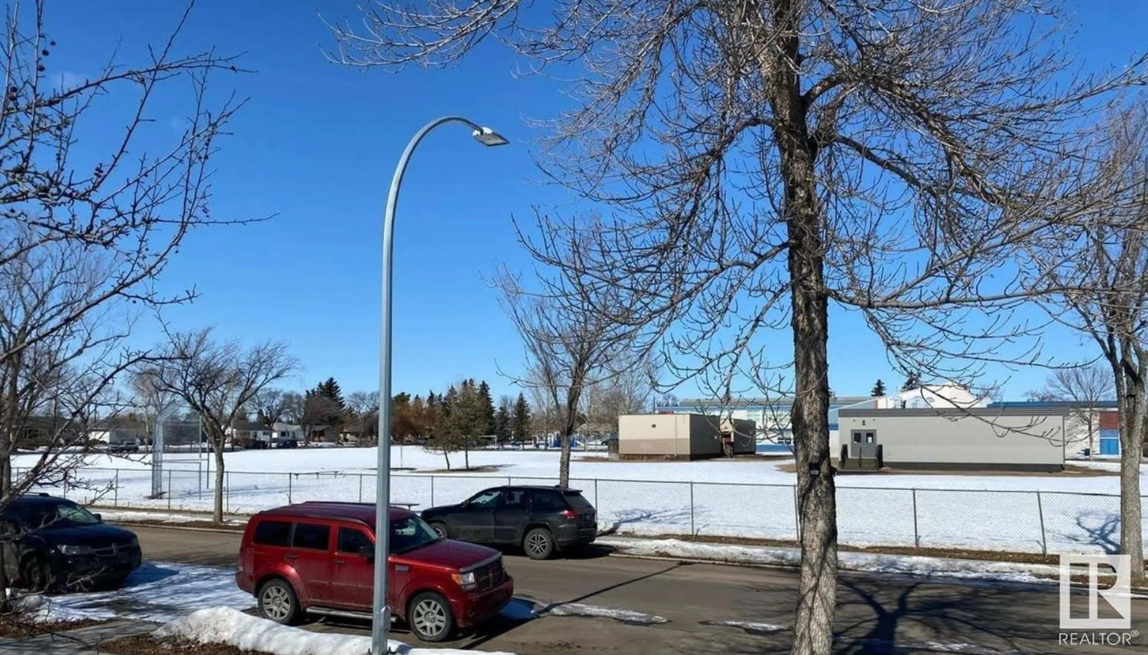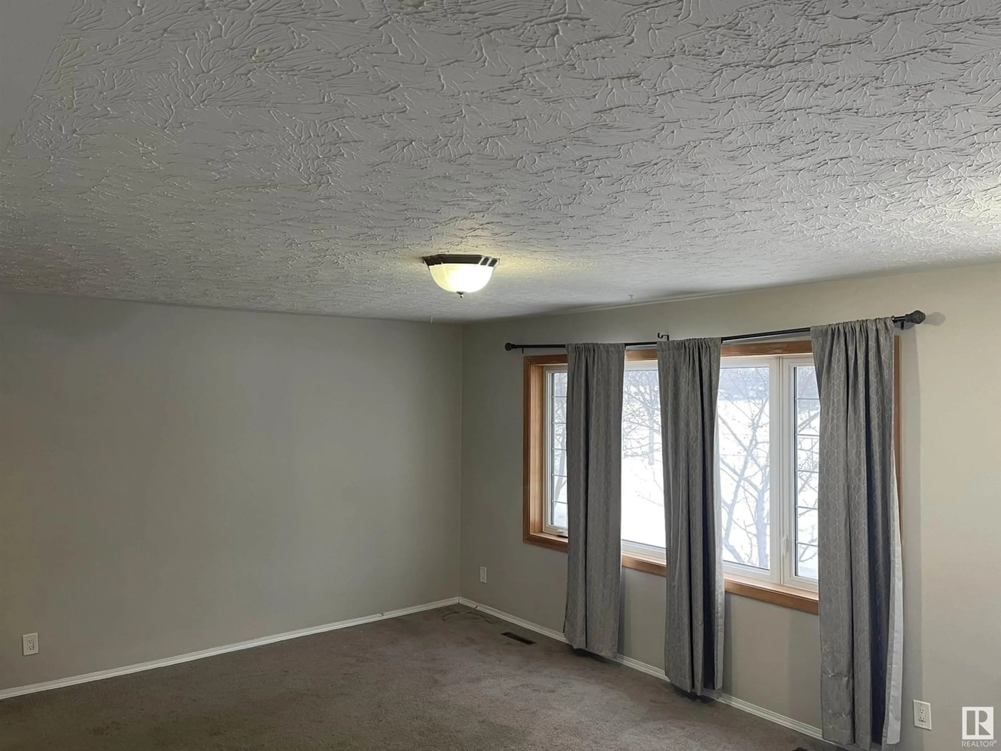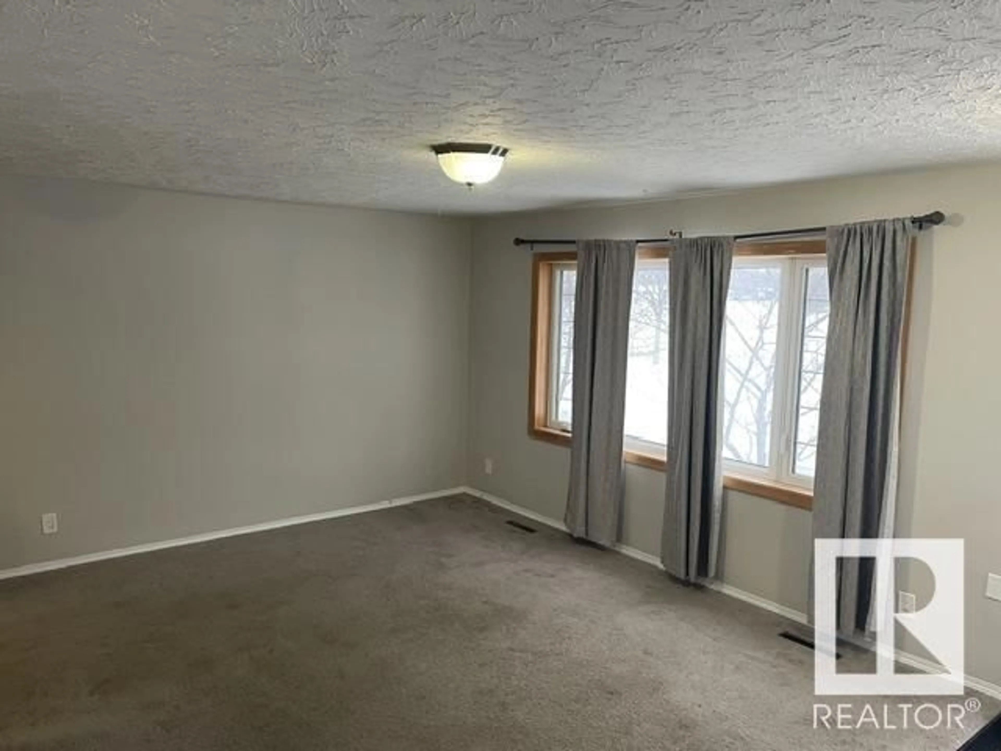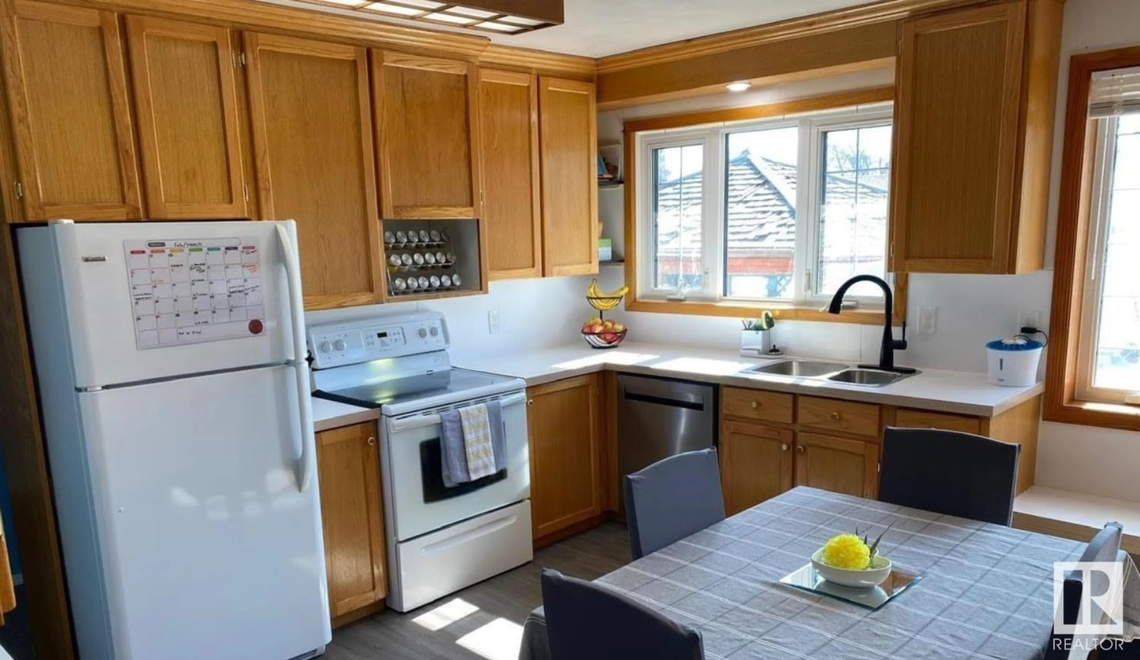10711 130 AV NW, Edmonton, Alberta T5E0S9
Contact us about this property
Highlights
Estimated ValueThis is the price Wahi expects this property to sell for.
The calculation is powered by our Instant Home Value Estimate, which uses current market and property price trends to estimate your home’s value with a 90% accuracy rate.Not available
Price/Sqft$323/sqft
Est. Mortgage$1,498/mo
Tax Amount ()-
Days On Market226 days
Description
Situated opposite a French Immersion school for grades K-6, this recently upgraded 1,078 sq ft bungalow features three bedrooms on the main floor and an additional one downstairs. The residence boasts fresh paint, modern lighting, two entirely new bathrooms, and recently installed Vinyl Laminate flooring in the spacious and bright kitchen. The fully finished basement includes a recreation room with a fireplace, a fourth bedroom, and a brand new four-piece bathroom. Notable enhancements comprise a hot tub, central air conditioning, a back-flow valve, styrofoam wrap insulation beneath the siding, shingles replaced in 2015, a new hot water system in 2022, and updated windows. An oversized, completed garage complements this home, located on a tranquil street across from the school and park. (id:39198)
Property Details
Interior
Features
Basement Floor
Family room
Bedroom 4

