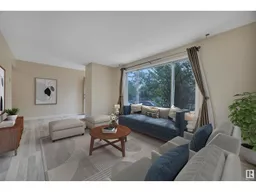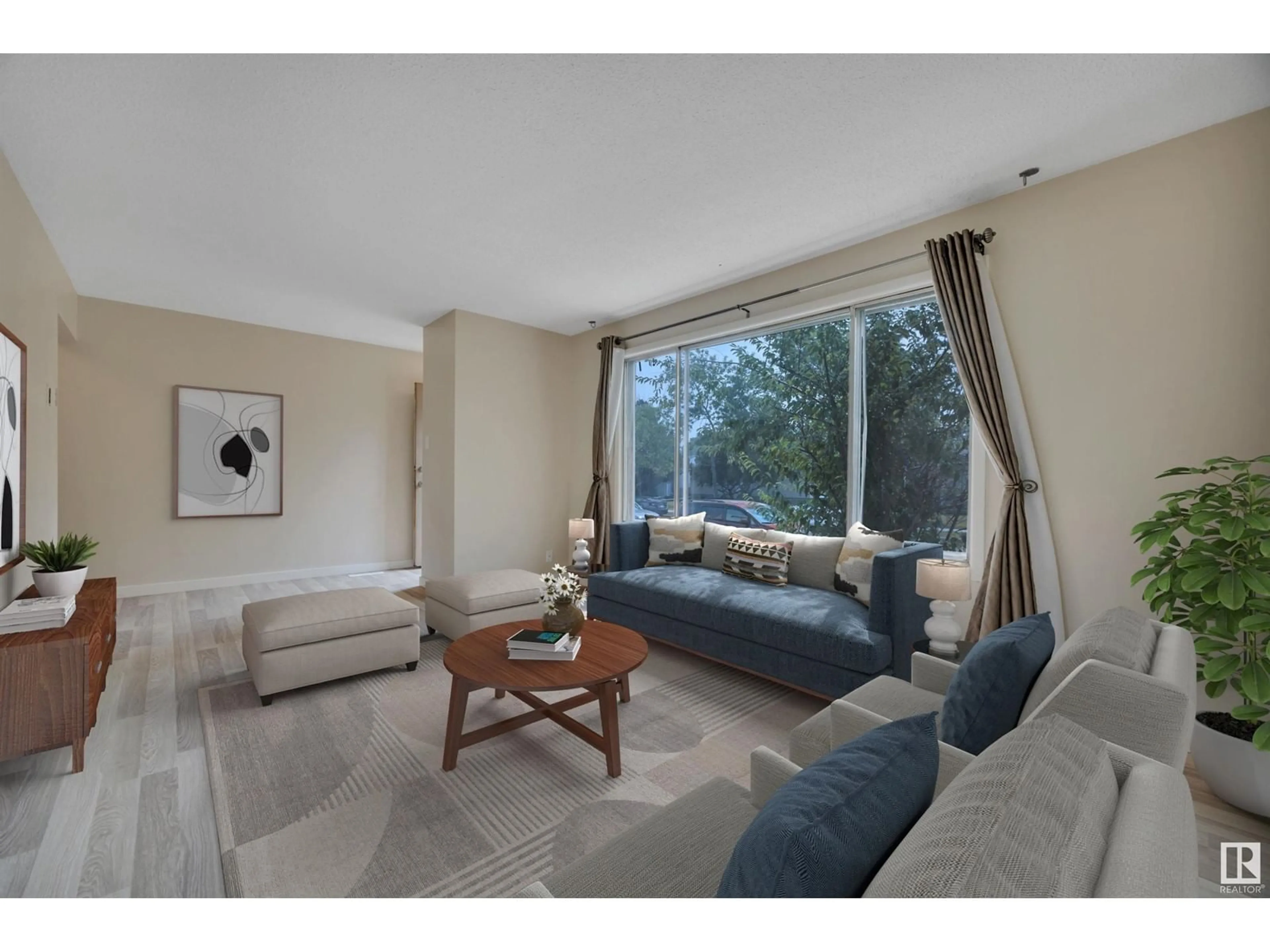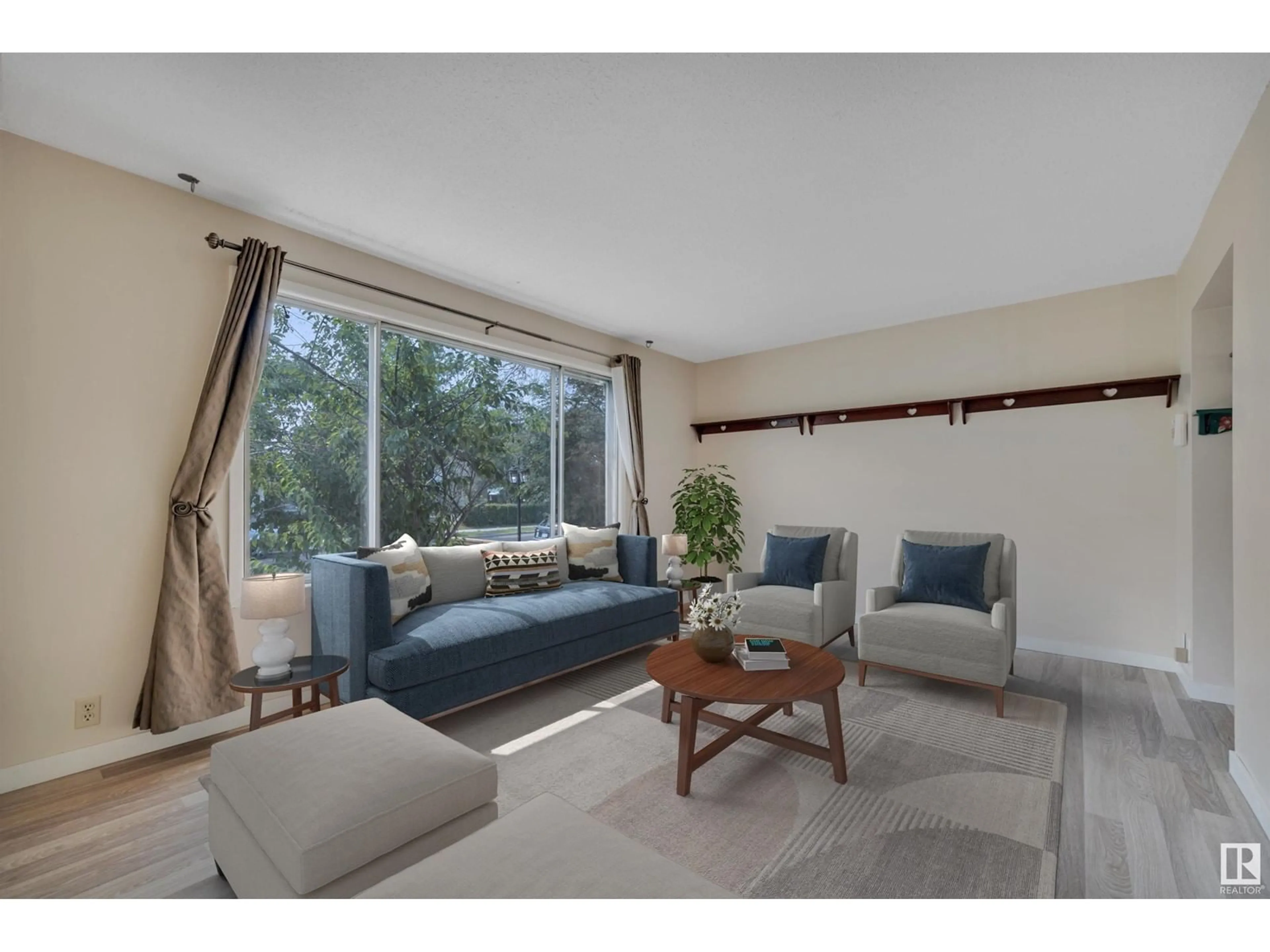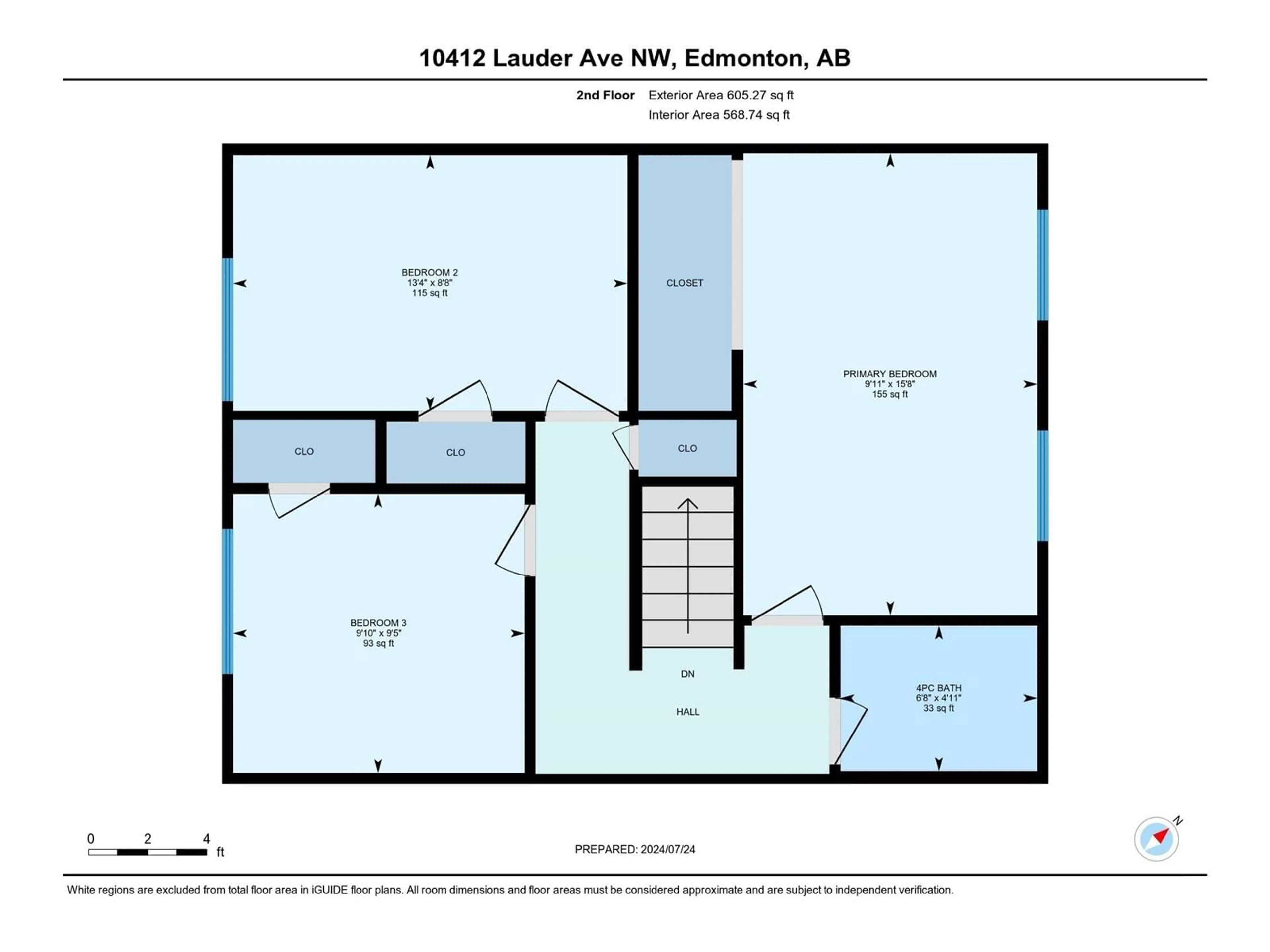10412 Lauder AV NW, Edmonton, Alberta T5E5P8
Contact us about this property
Highlights
Estimated ValueThis is the price Wahi expects this property to sell for.
The calculation is powered by our Instant Home Value Estimate, which uses current market and property price trends to estimate your home’s value with a 90% accuracy rate.Not available
Price/Sqft$179/sqft
Days On Market17 Hours
Est. Mortgage$901/mth
Tax Amount ()-
Description
Welcome to Lauderdale. This spacious 3 bed / 2 bath attached home is move-in ready and has NO CONDO FEES! With its bright and functional kitchen with dishwasher and plenty of extra pantry storage, large dining area, and oversized living room, the main floor is perfect for a family or for entertaining. Upstairs, you will find your large primary bedroom, 2 additional bedrooms, and a 4-piece bathroom. Updates include new laminate flooring, carpets, baseboards, and bathroom fixtures. The partially finished basement includes a flex room, laundry, and plenty of space for storage or a growing family. With schools, parks, Grand Trunk Fitness & Leisure Centre, and Northgate Centre within walking distance, youll be close to all the action. Whether taking public transit or heading downtown or to the Yellowhead Trail or Anthony Henday, this is a convenient and perfect location to call home. (id:39198)
Property Details
Interior
Features
Basement Floor
Recreation room
4.24 m x 3.28 mStorage
1.96 m x 4.35 mProperty History
 26
26


