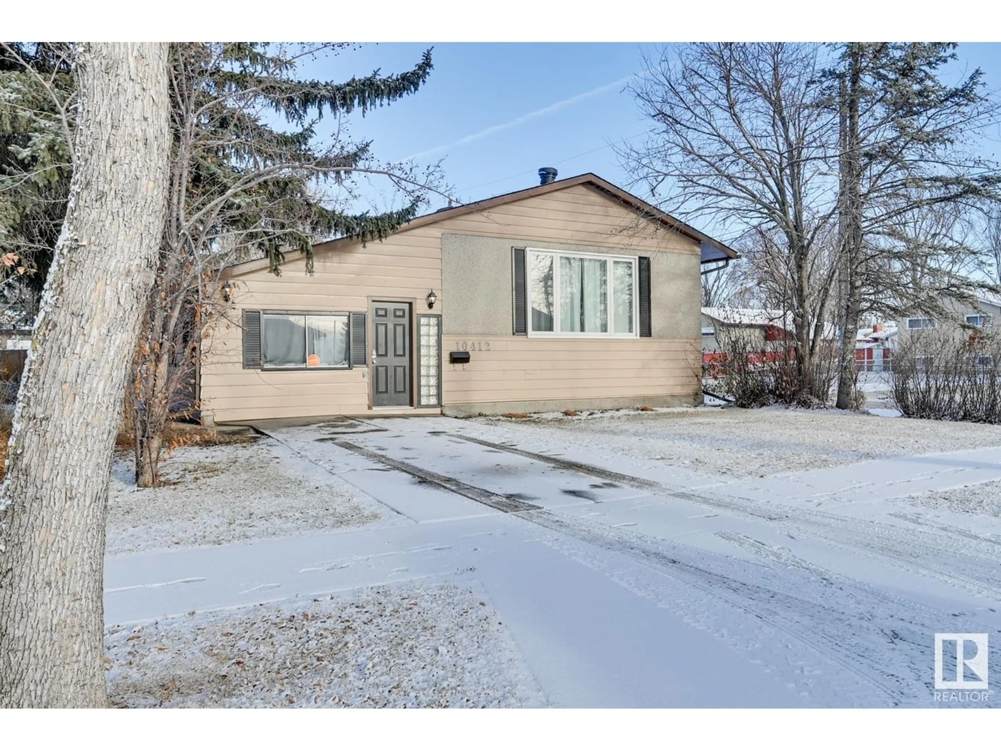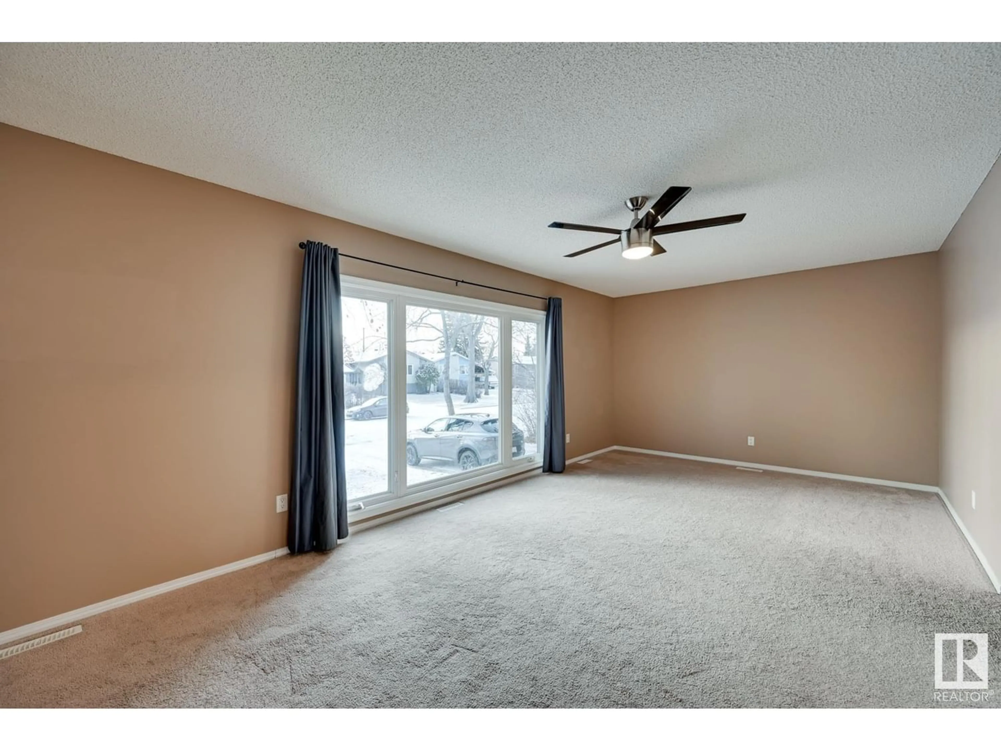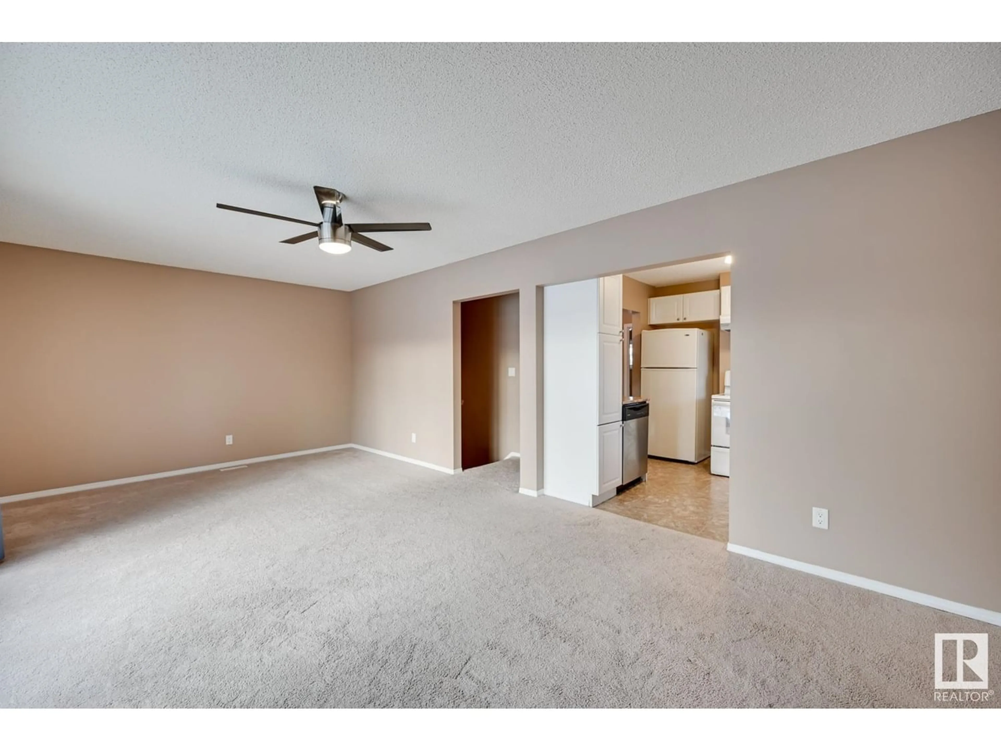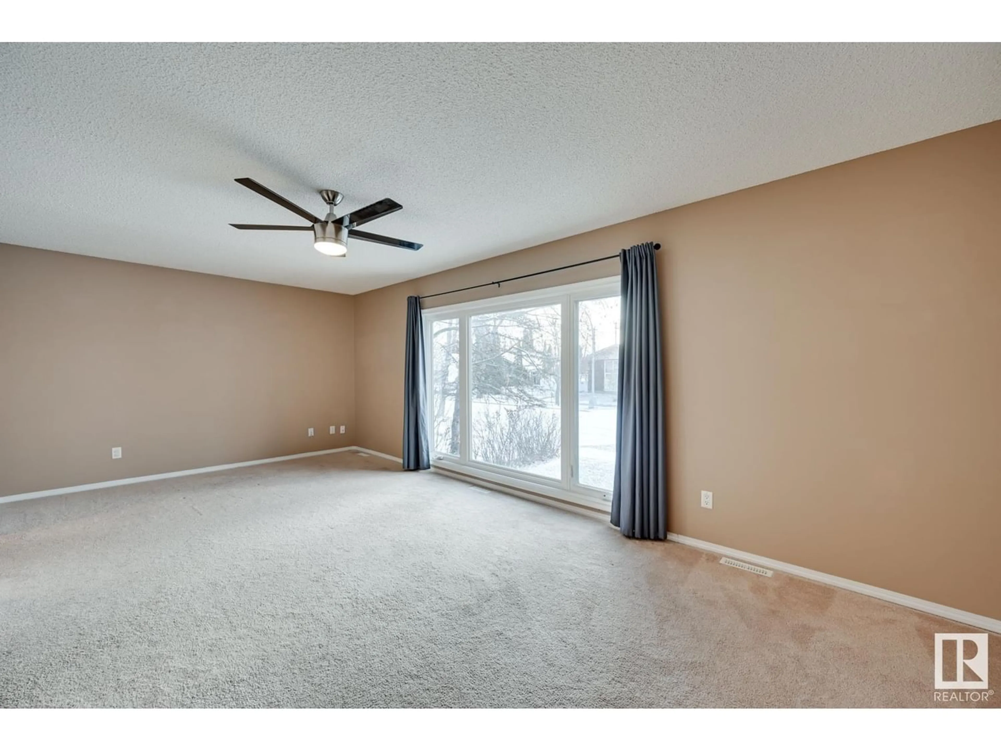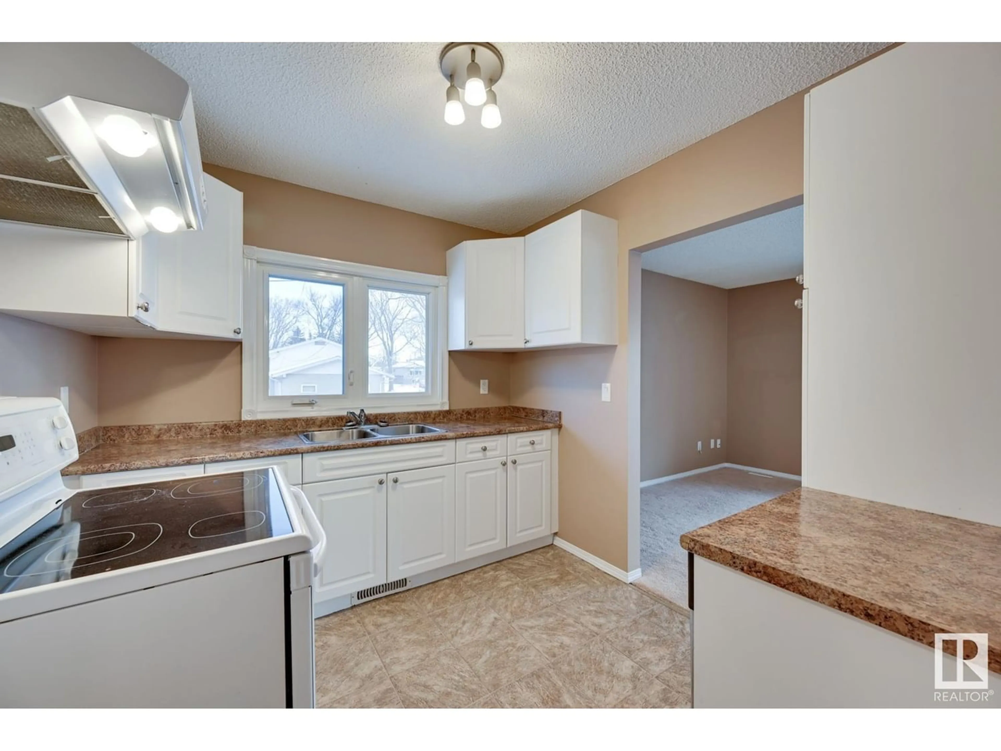10412 128 AV NW, Edmonton, Alberta T6E0J1
Contact us about this property
Highlights
Estimated ValueThis is the price Wahi expects this property to sell for.
The calculation is powered by our Instant Home Value Estimate, which uses current market and property price trends to estimate your home’s value with a 90% accuracy rate.Not available
Price/Sqft$340/sqft
Est. Mortgage$1,224/mo
Tax Amount ()-
Days On Market342 days
Description
Welcome to the quiet and mature neighbourhood of Lauderdale! This newly refreshed property comes with a IN-LAW SUITE and newly updated touches and finishes. Featuring 2 Bedrooms upstairs, a 4-Piece Bathroom and a Bright Open Kitchen connecting to the Large Living Room. Enjoy Natural light coming through the Very Large Living Room Window because of the South Facing Exposure. Downstairs you have 1 Bedroom, a Kitchen, Full Bathroom and a Large Living Room. Easy convenient access to the Fully Finished Basement with IN-LAW SUITE because of the SEPARATE ENTRANCE! Upgrades Include: Kitchen Cabinets, Counters, Flooring, Bathrooms, Shingles, Drywall, Windows, Trusses, Furnace, Hot Water Tank. (id:39198)
Property Details
Interior
Features
Main level Floor
Primary Bedroom
3.49 m x 3.56 mKitchen
2.88 m x 2.59 mBedroom 2
2.8 m x 2.88 mLiving room
3.5 m x 6.49 m
