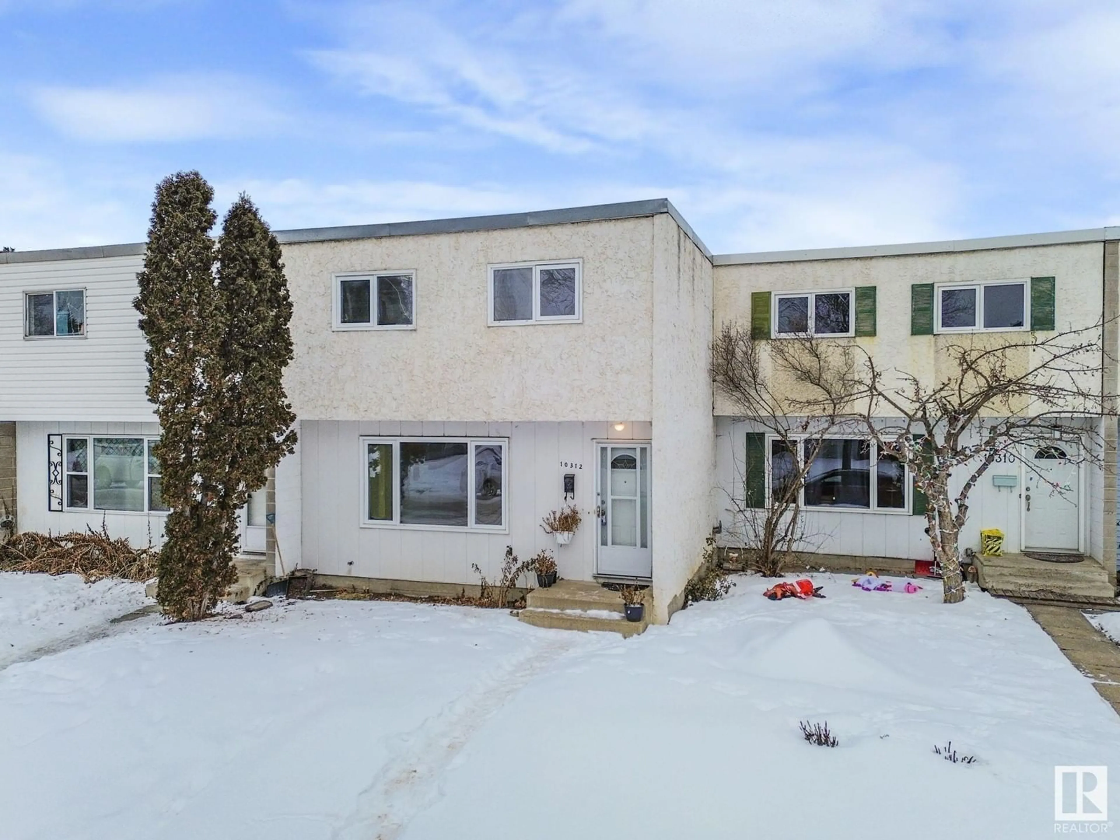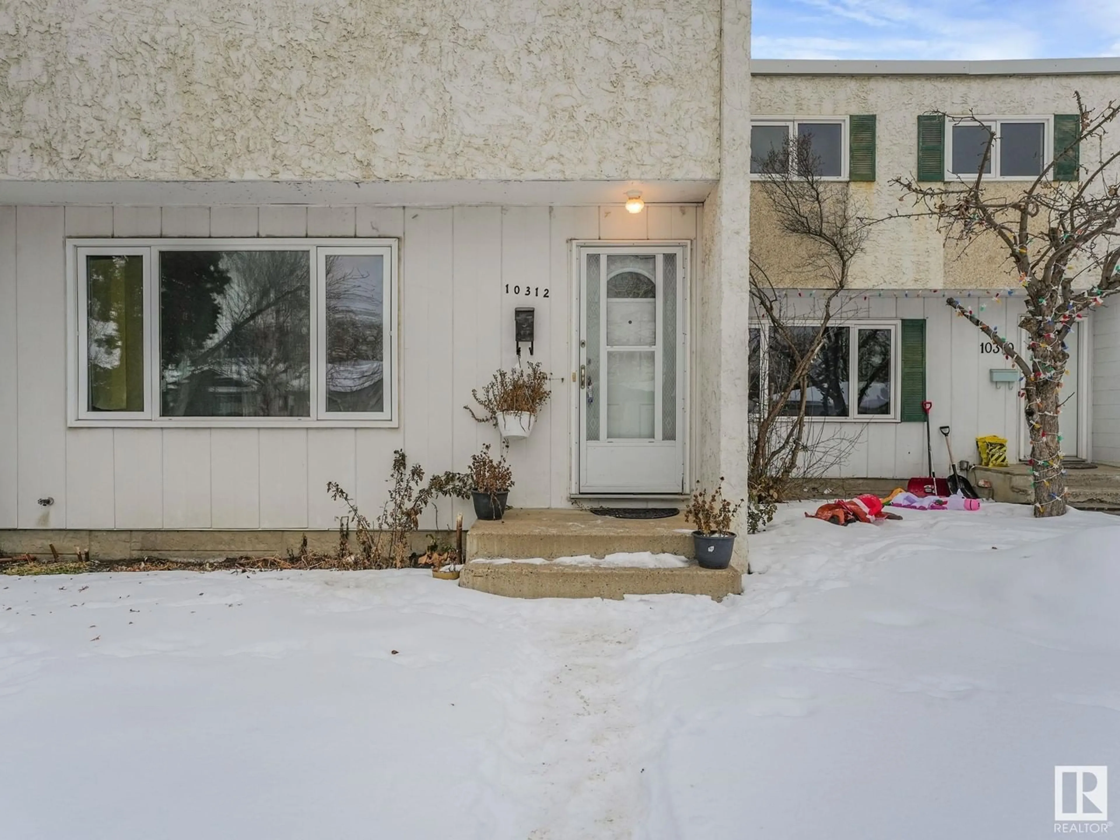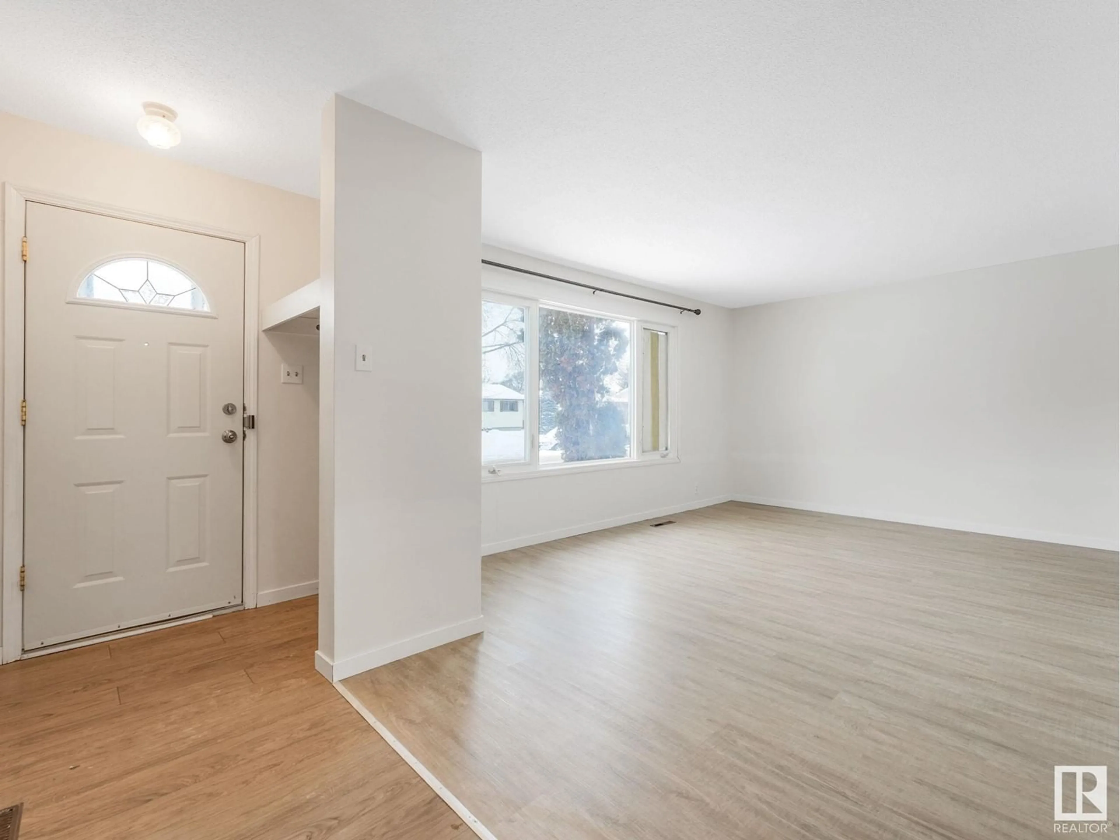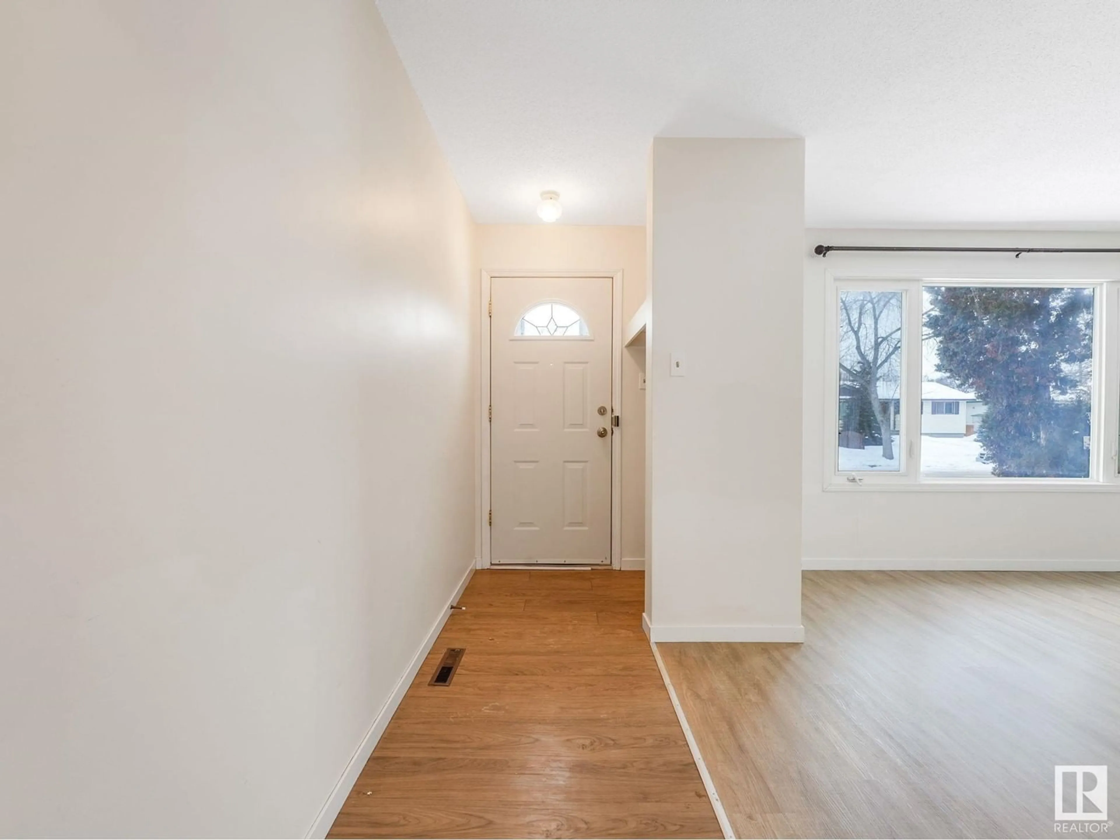10312 LAUDER AV NW, Edmonton, Alberta T5E5P8
Contact us about this property
Highlights
Estimated ValueThis is the price Wahi expects this property to sell for.
The calculation is powered by our Instant Home Value Estimate, which uses current market and property price trends to estimate your home’s value with a 90% accuracy rate.Not available
Price/Sqft$226/sqft
Est. Mortgage$1,073/mo
Tax Amount ()-
Days On Market2 days
Description
FIRST TIME BUYER OPPORTUNITY! This spacious 2 storey with NO CONDO FEES is the perfect starter home or investment property. Featuring 3 bedrooms, 2 baths, developed basement and recent upgrades include a newer high efficiency furnace, HWT and vinyl windows. The bright entry way opens to a sunny living room with a large picture window flooding the home with tons of natural light and leads through to the well planned kitchen which has lots of counter space, plenty of cabinetry and dining area with access to the fenced backyard. Upstairs has 3 generous bedrooms with ample closet space and a 4 pce family bathroom. The developed basement provides lots more living space with a large recreation room, another bathroom, laundry and extra storage space. The exterior has a fully fenced yard with shed and a single detached garage. Located in the heart of Lauderdale and close to great schools and major shopping – this stylish and affordable home checks all the boxes! WELCOME HOME. (id:39198)
Property Details
Interior
Features
Basement Floor
Recreation room
Laundry room
Exterior
Parking
Garage spaces 1
Garage type Detached Garage
Other parking spaces 0
Total parking spaces 1




