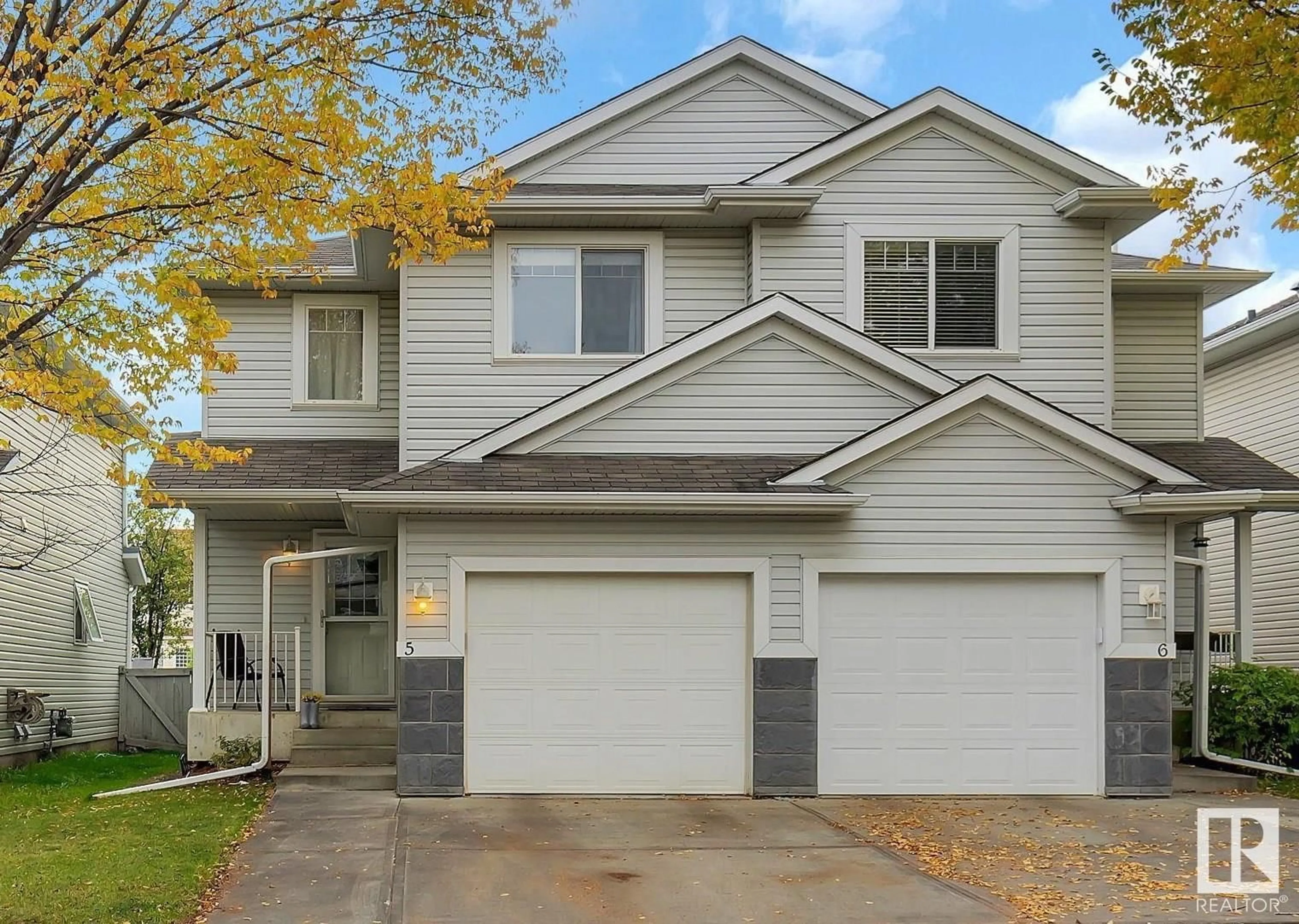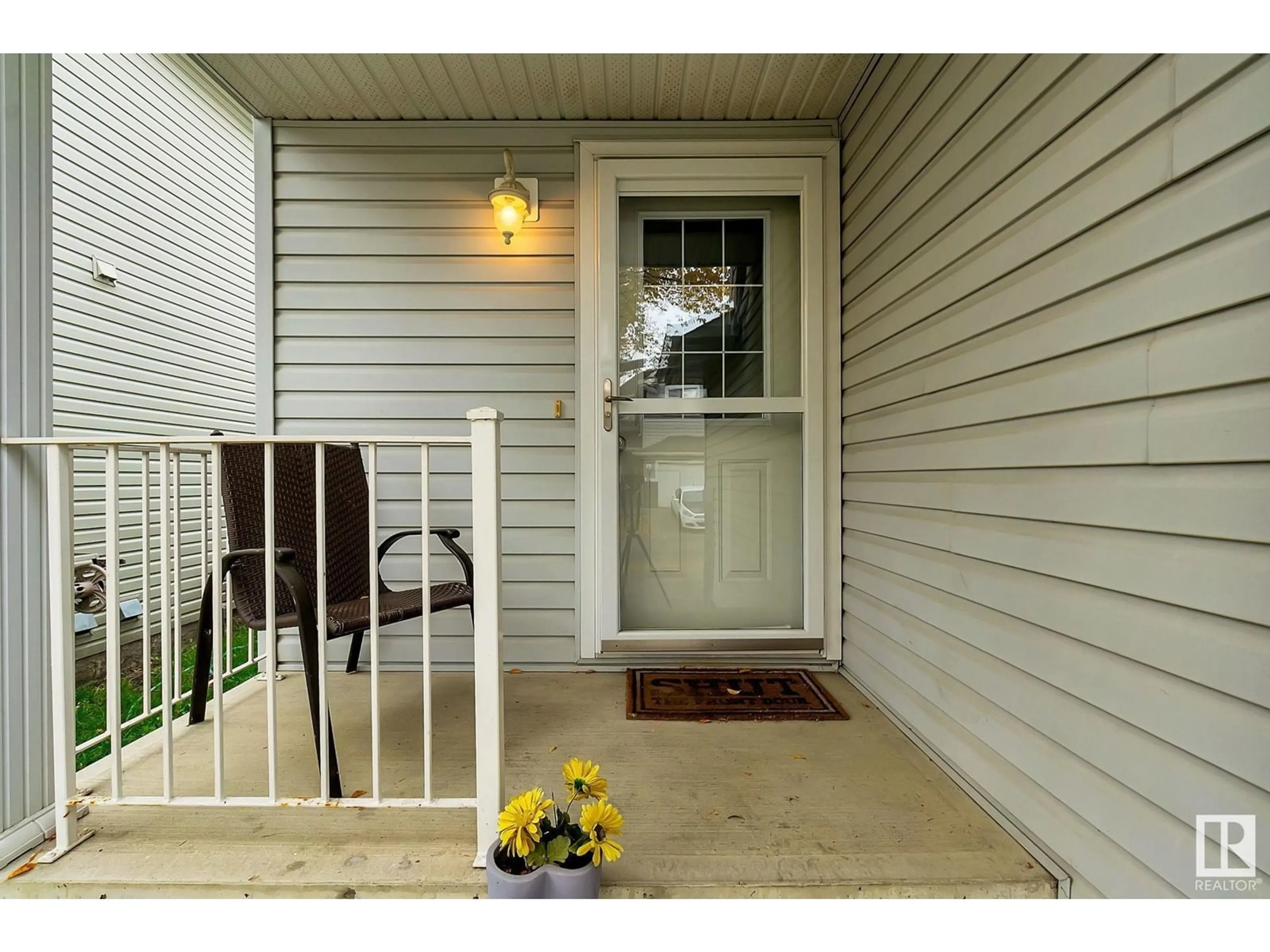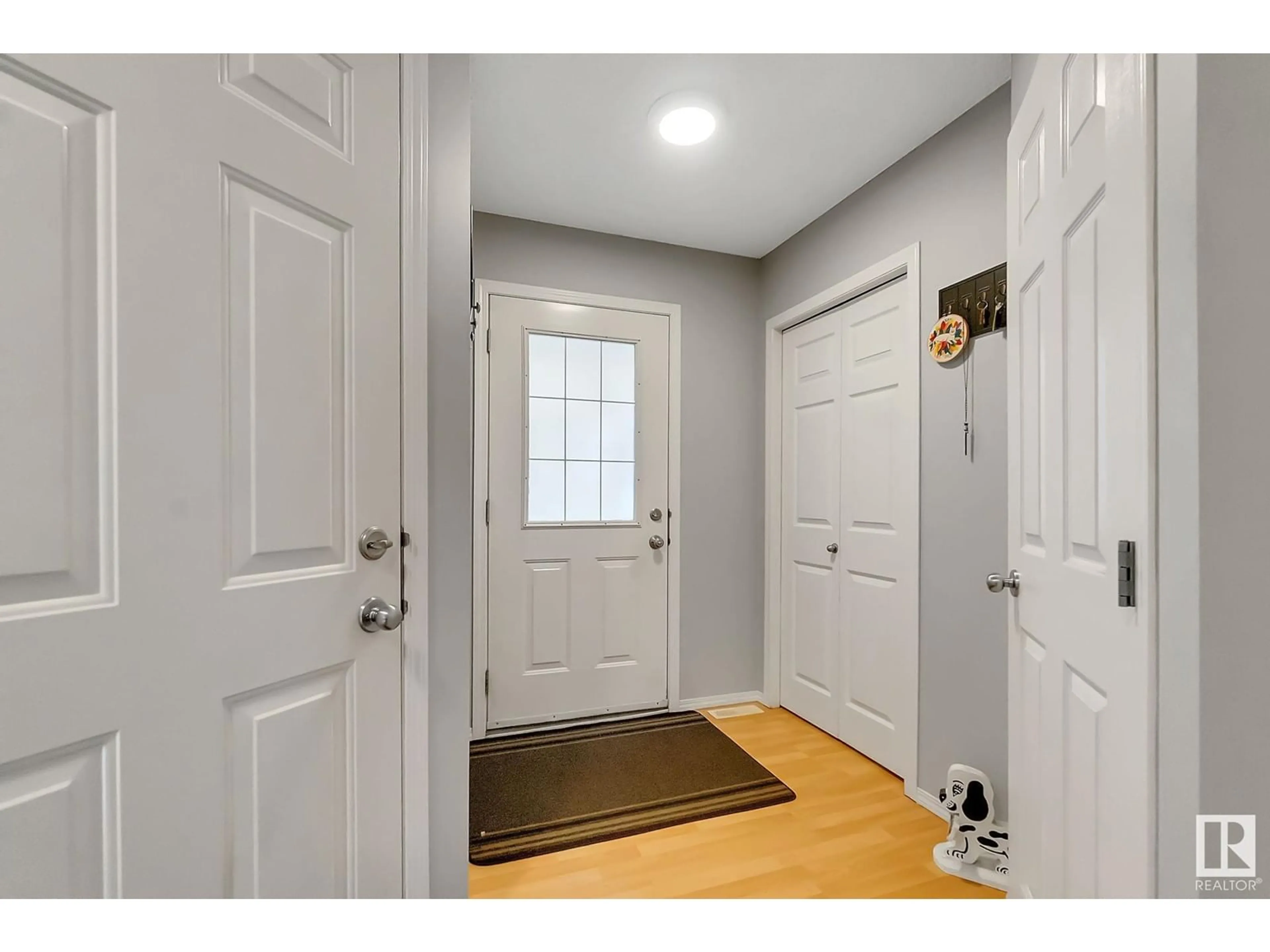#5 4350 23 ST NW, Edmonton, Alberta T6T1X8
Contact us about this property
Highlights
Estimated ValueThis is the price Wahi expects this property to sell for.
The calculation is powered by our Instant Home Value Estimate, which uses current market and property price trends to estimate your home’s value with a 90% accuracy rate.Not available
Price/Sqft$263/sqft
Est. Mortgage$1,374/mo
Maintenance fees$152/mo
Tax Amount ()-
Days On Market28 days
Description
Immaculate SOUTH BACKYARD double kingsize bedroom/2.5 bath half duplex in Larkspur. Superb location walking distance to shopping, parks, schools and easy to Whitemud. Feels like home immediatelyas fantastic open floorplan with it's welcoming entrance, beautiful laminate flooring throughoutmain floor and so much sunlight! Very brightwhite island kitchen with corner pantry, plenty of cabinets, counterspace and eating bar island. Dining area is off kitchen with views of backyard as walks onto deck through patio doors. Good sized living room is cozy with corner fireplace. Upstairs enjoys 2 kingsized mastersuites, both withwalkin closets and one with full ensuite. 2nd bathroom completes upstairs. Open basement is ready for your final touches. Relaxing south backyard with deck and fenced treed yard. Enjoy the convenience of a single attached garage! (id:39198)
Property Details
Interior
Features
Main level Floor
Living room
4.17 m x 3.31 mDining room
2.44 m x 2.6 mKitchen
3.24 m x 2.62 mExterior
Parking
Garage spaces 1
Garage type Attached Garage
Other parking spaces 0
Total parking spaces 1
Condo Details
Inclusions
Property History
 23
23


