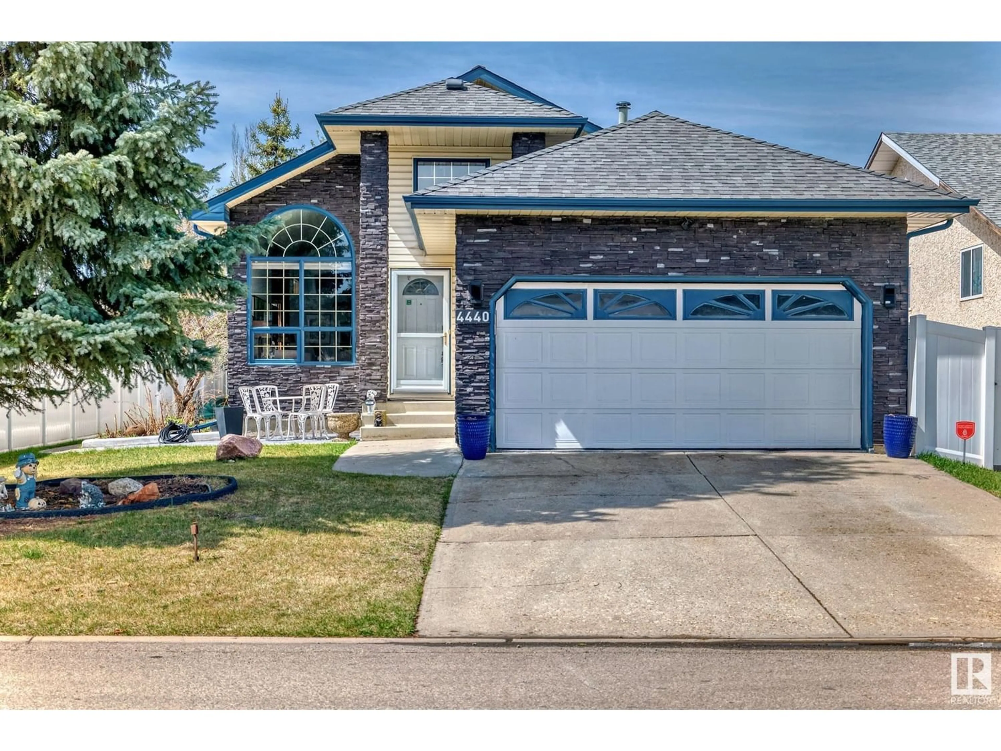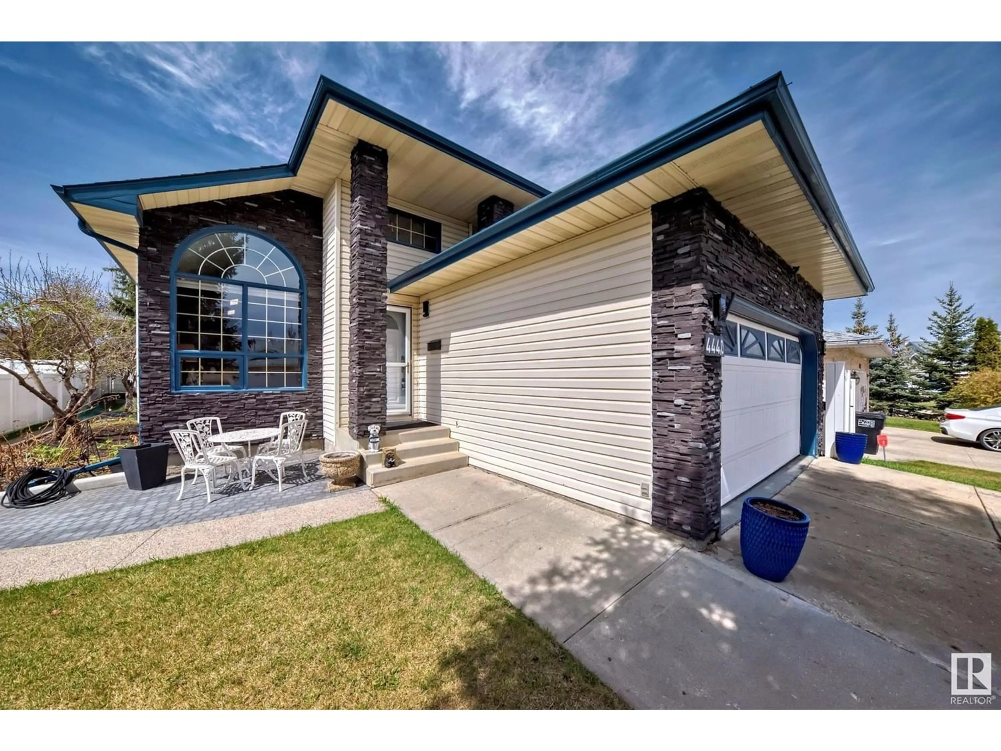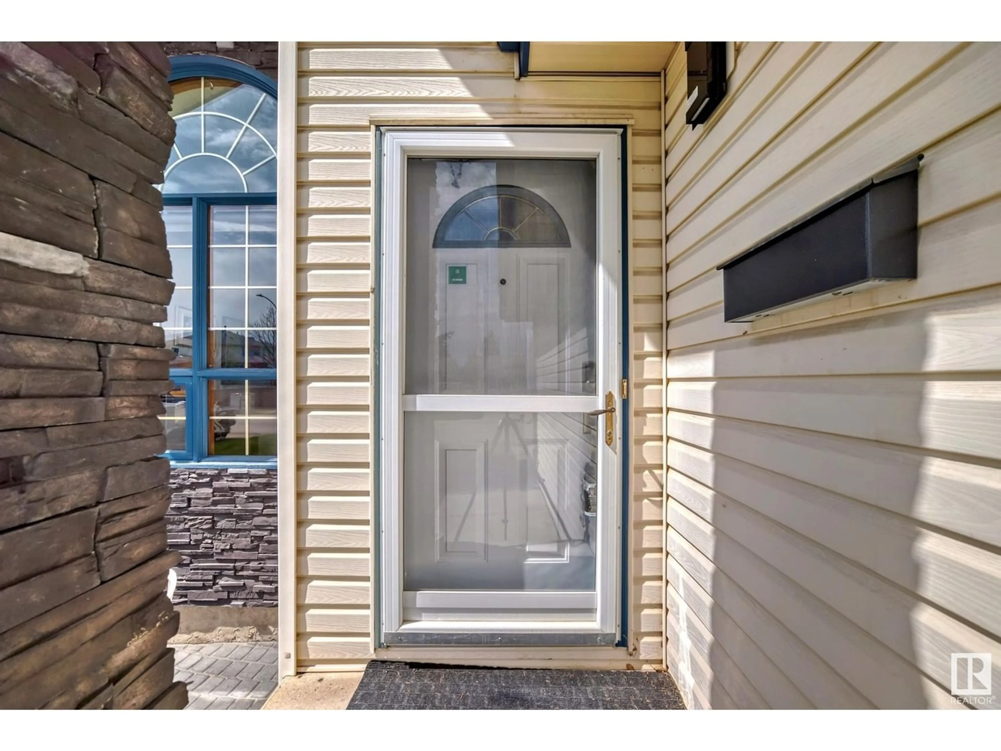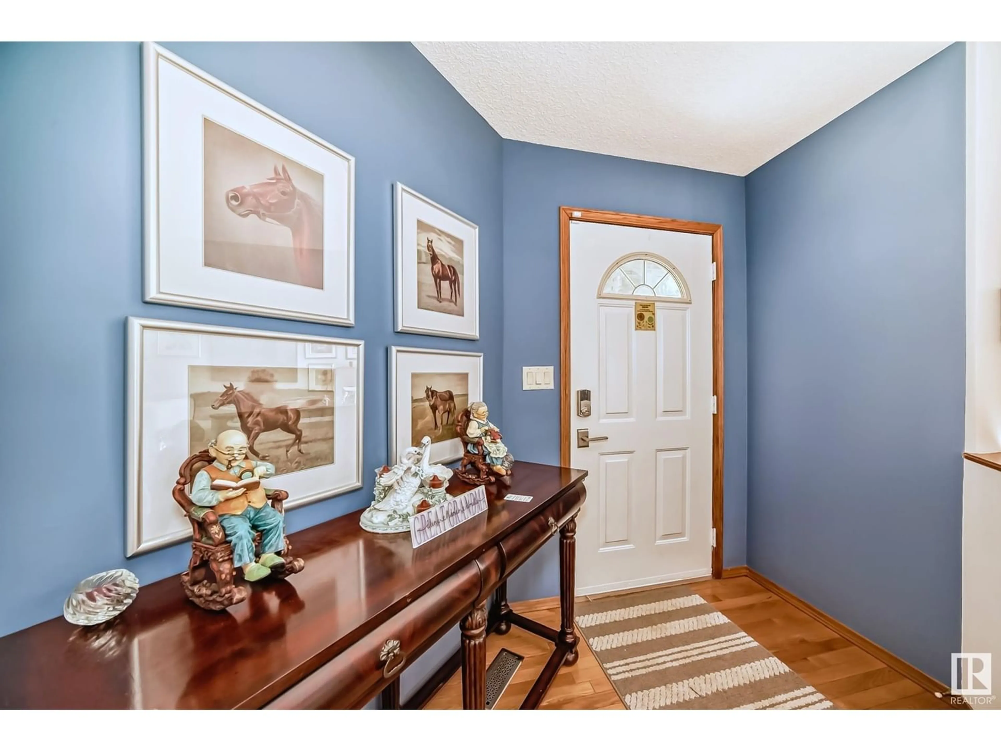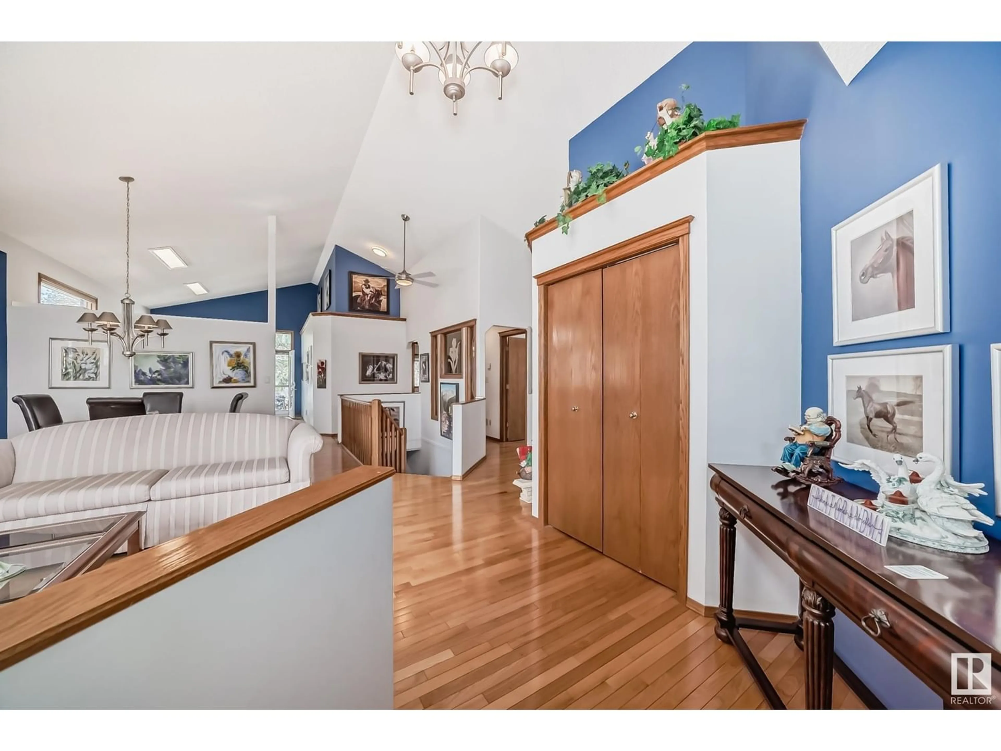4440 29 ST NW, Edmonton, Alberta T6T1G9
Contact us about this property
Highlights
Estimated ValueThis is the price Wahi expects this property to sell for.
The calculation is powered by our Instant Home Value Estimate, which uses current market and property price trends to estimate your home’s value with a 90% accuracy rate.Not available
Price/Sqft$362/sqft
Est. Mortgage$2,147/mo
Tax Amount ()-
Days On Market227 days
Description
This 2 bedroom up and 2 bedroom down, remodeled bungalow with vaulted ceilings and modern amenities, strikes a balance between elegance and functionality. The spacious kitchen, complete with glass-fronted cabinet doors, two refrigerators, and an island, is a chef's delight. The LED lighting not only adds a contemporary touch but also enhances energy efficiency. The connection between the kitchen and the private west-facing yard is a thoughtful design choice, inviting residents to enjoy outdoor living. The large exposed aggregate patio, complemented by a remote-controlled awning for shade, is perfect for entertaining or simply relaxing outdoors. Main floor laundry adds convenience to daily chores. The fully finished basement expands the living space, offering versatility for various needs. Abundant cabinets and built-ins throughout the home provide additional storage solutions, keeping the space organized and clutter-free. Central air and underground sprinklers ensure comfort and ease of maintenance. (id:39198)
Property Details
Interior
Features
Basement Floor
Bedroom 3
2.42 m x 4.22 mBedroom 4
3.65 m x 3.65 mFamily room
5.32 m x 4.39 m
