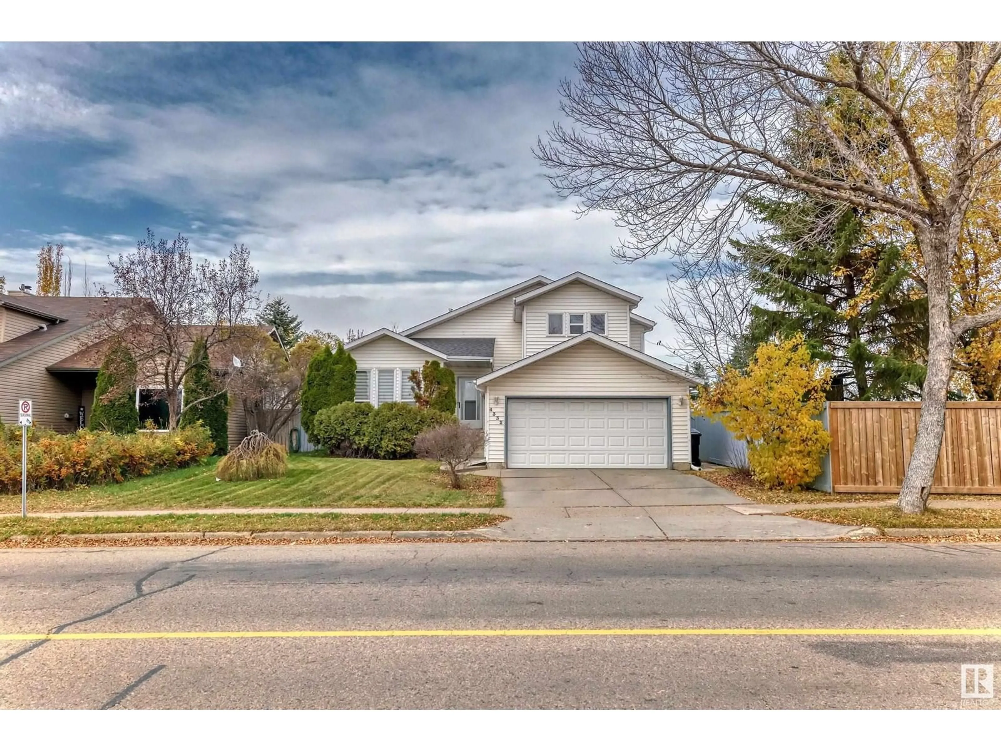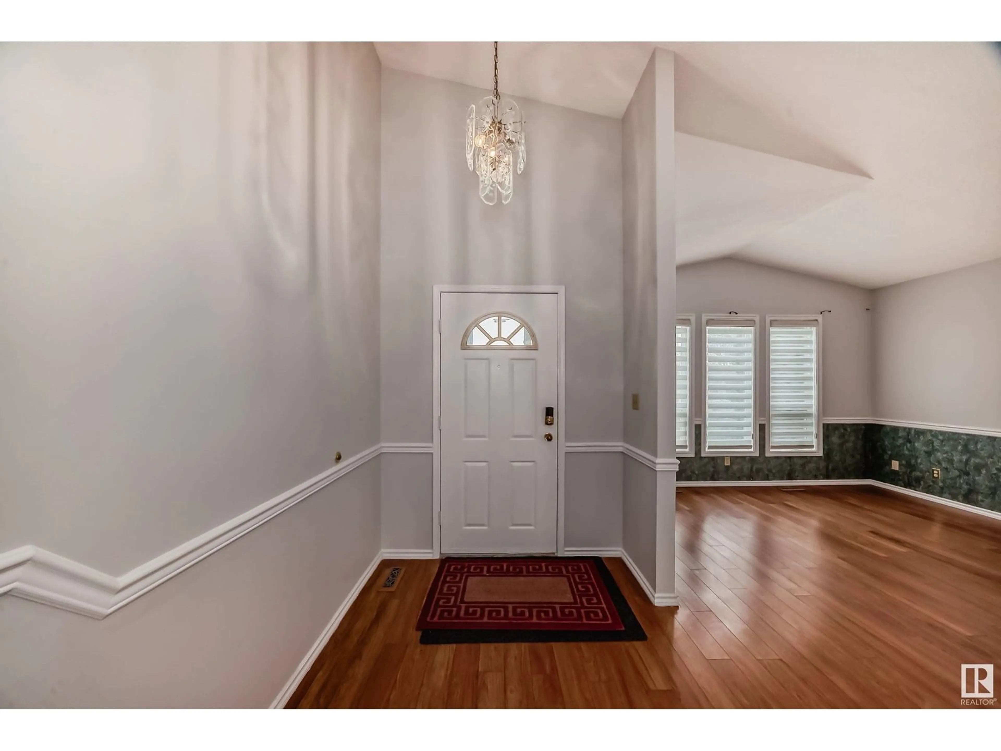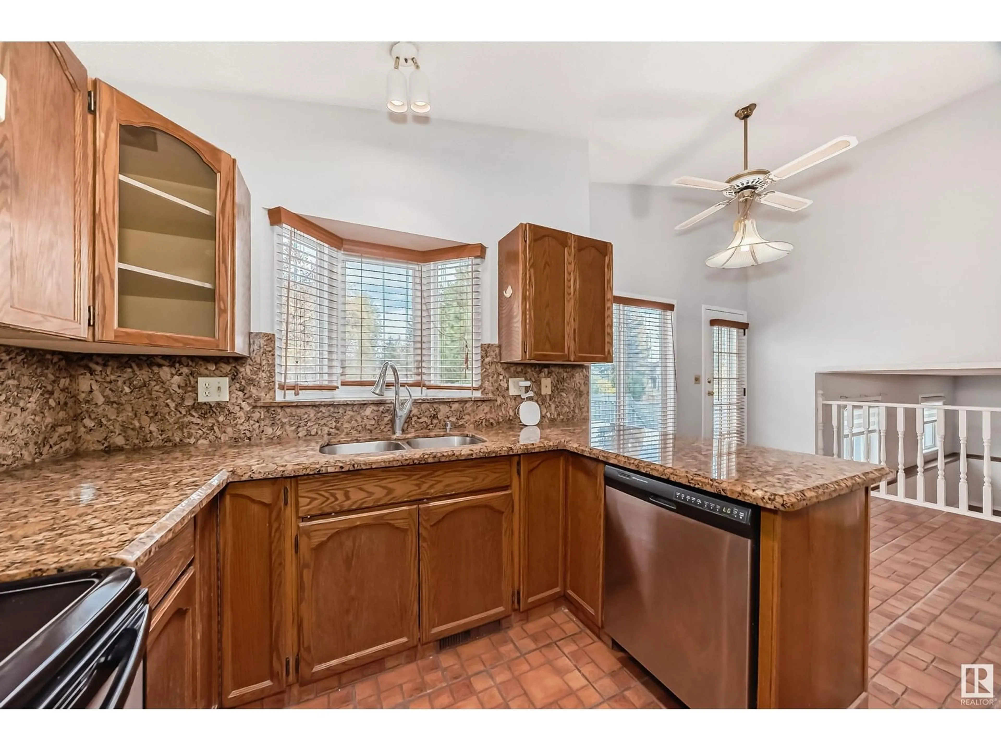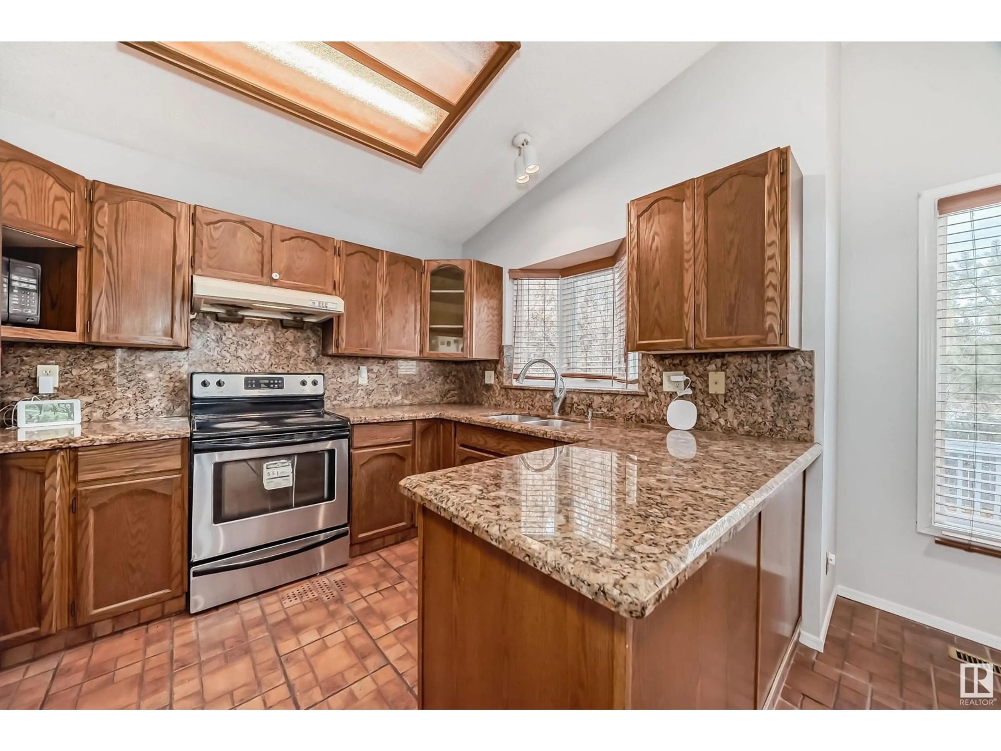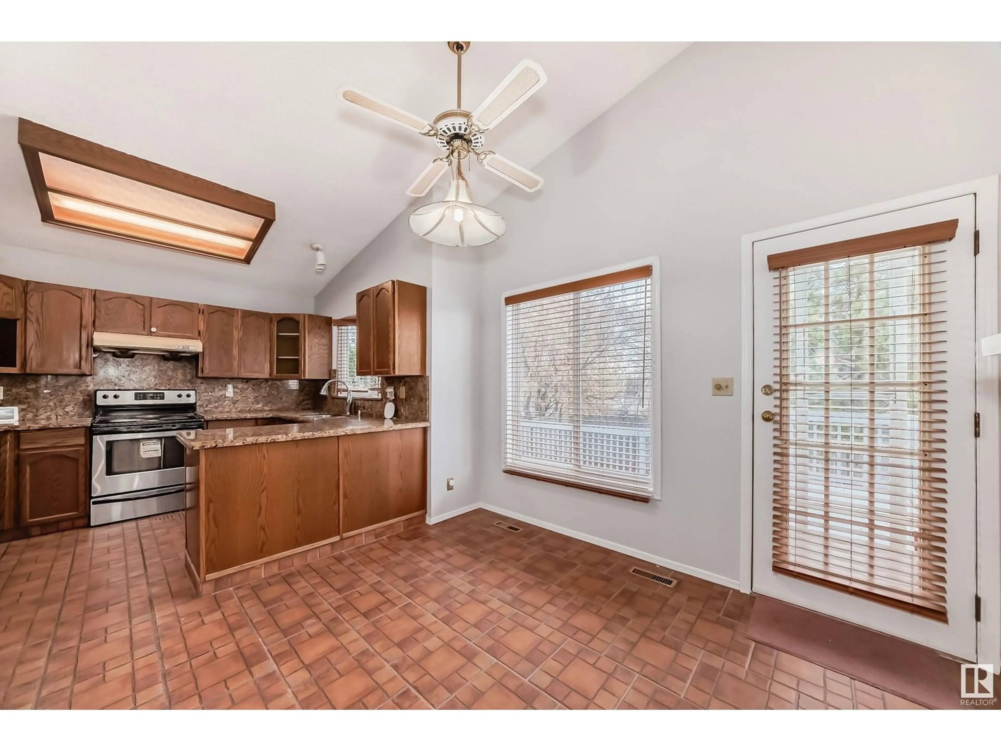4332 30ST NW NW, Edmonton, Alberta T6T1C5
Contact us about this property
Highlights
Estimated ValueThis is the price Wahi expects this property to sell for.
The calculation is powered by our Instant Home Value Estimate, which uses current market and property price trends to estimate your home’s value with a 90% accuracy rate.Not available
Price/Sqft$240/sqft
Est. Mortgage$2,143/mo
Tax Amount ()-
Days On Market57 days
Description
IMMEDIATE POSSESSION! Over 2000 Sq. Ft. 4 level split is located in the super neighborhood of LARKSPUR. This 4-bedroom, 3-bathroom home features a spacious main level. The living room has lots of natural light throughout. kitchen with tons of cupboard and counter space and Stainless-Steel appliances, granite countertops, breakfast nook, access to a massive NEWLY INSTALLED DECK and landscaped backyard with fruit trees . The upper level has a master bedroom with 5 piece ENSUITE, 3 additional bedrooms, a 4 piece full bathroom, and large walk in closet. The lower level features a well-appointed family room w/wood burning fireplace and doors to the lower level deck, a 4th bedroom/den, 2 piece bathroom and laundry room, flooring, high efficiency furnace, Close walk to LARKSPUR PARK and RINK, VELMA E. BAKER and THELMA CHALIFOUX schools. BUS STOP is located next to the property. Easy access to WHITEMUD and shopping. (id:39198)
Property Details
Interior
Features
Above Floor
Primary Bedroom

