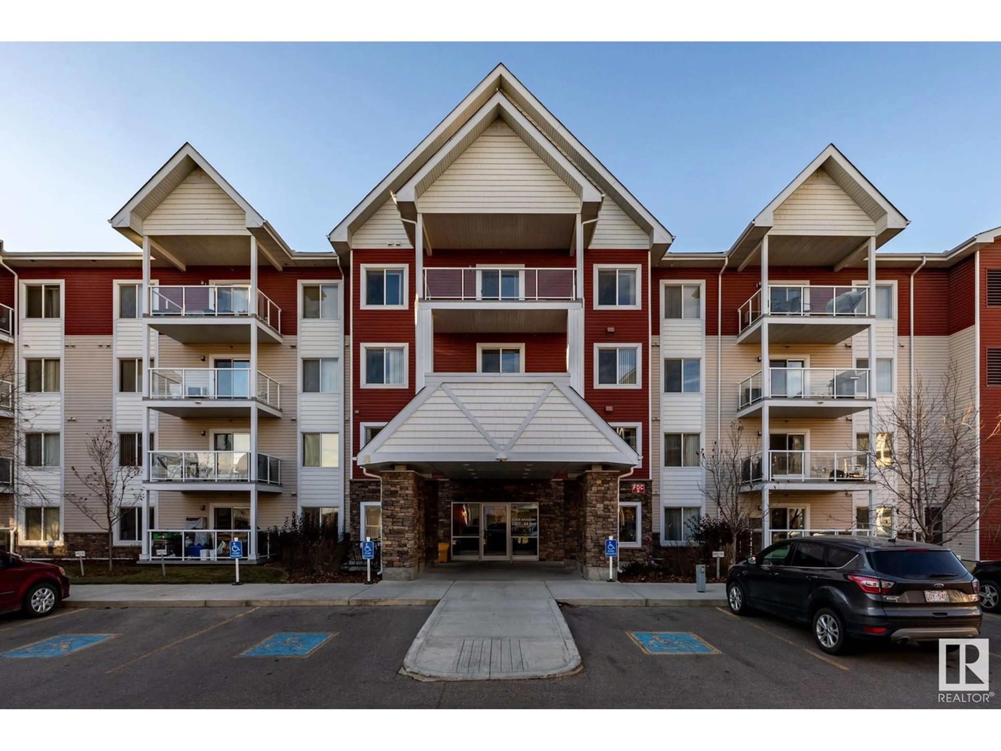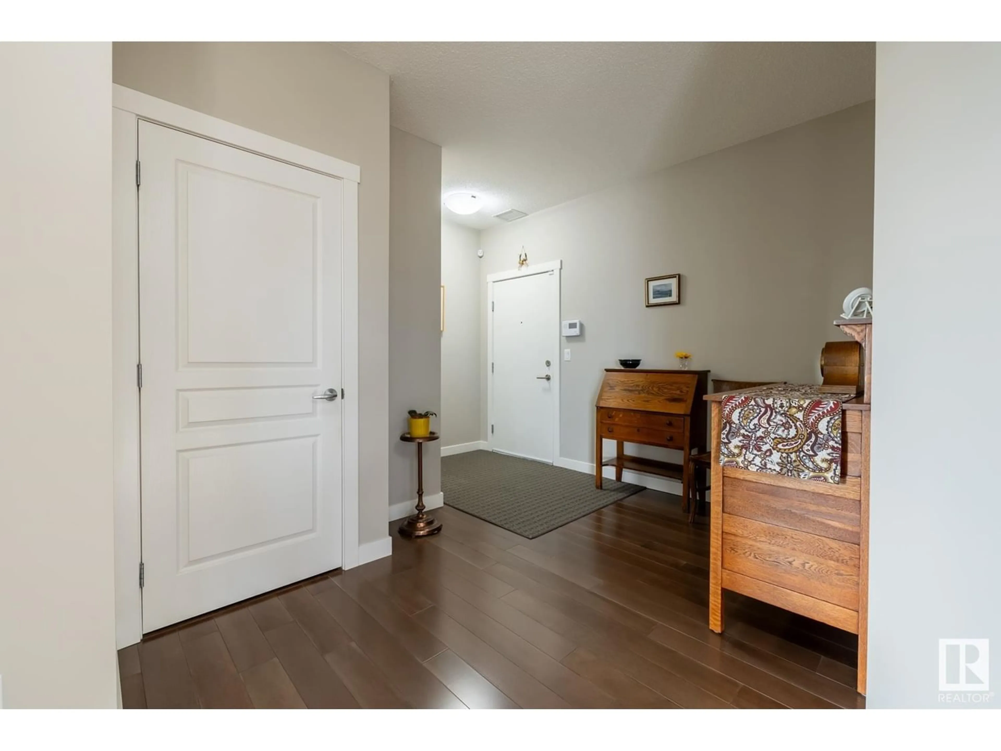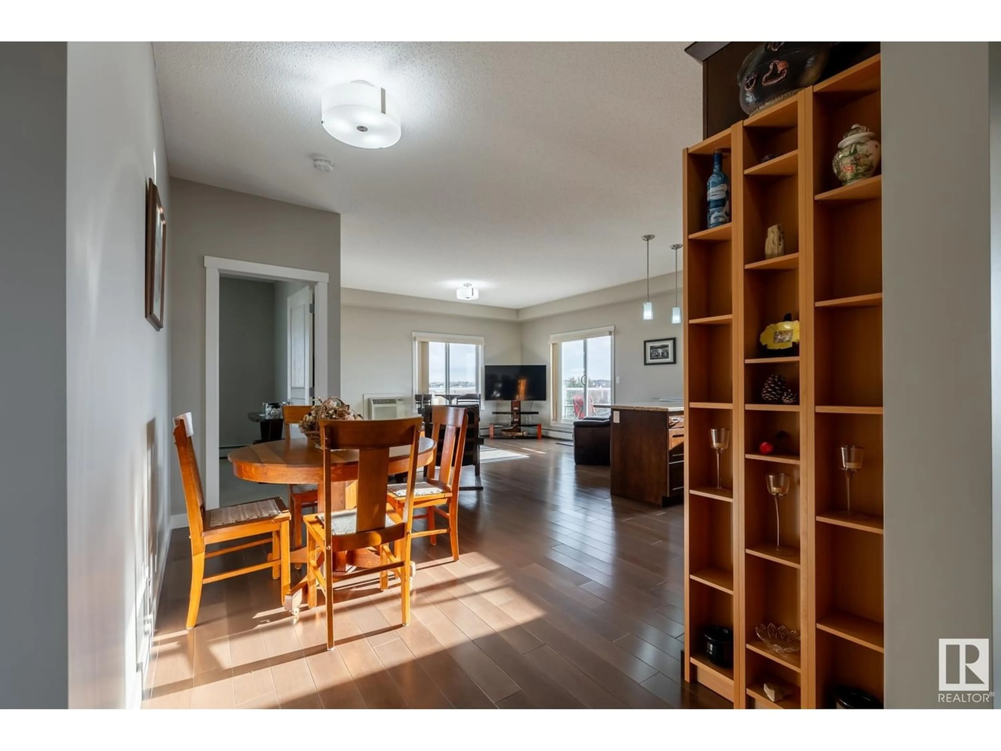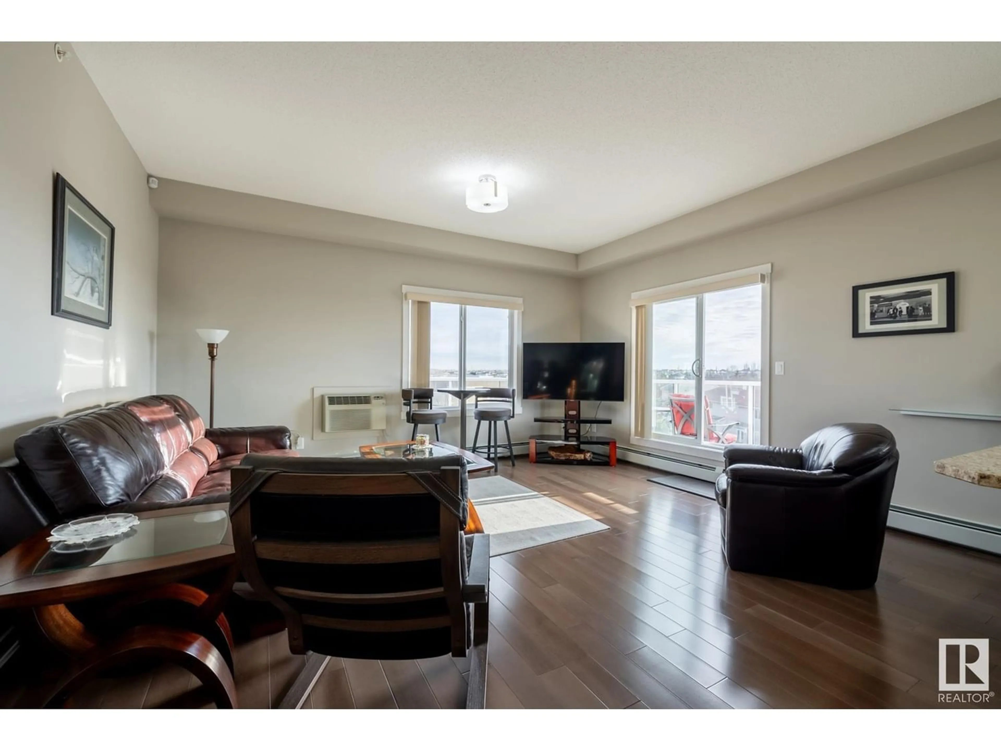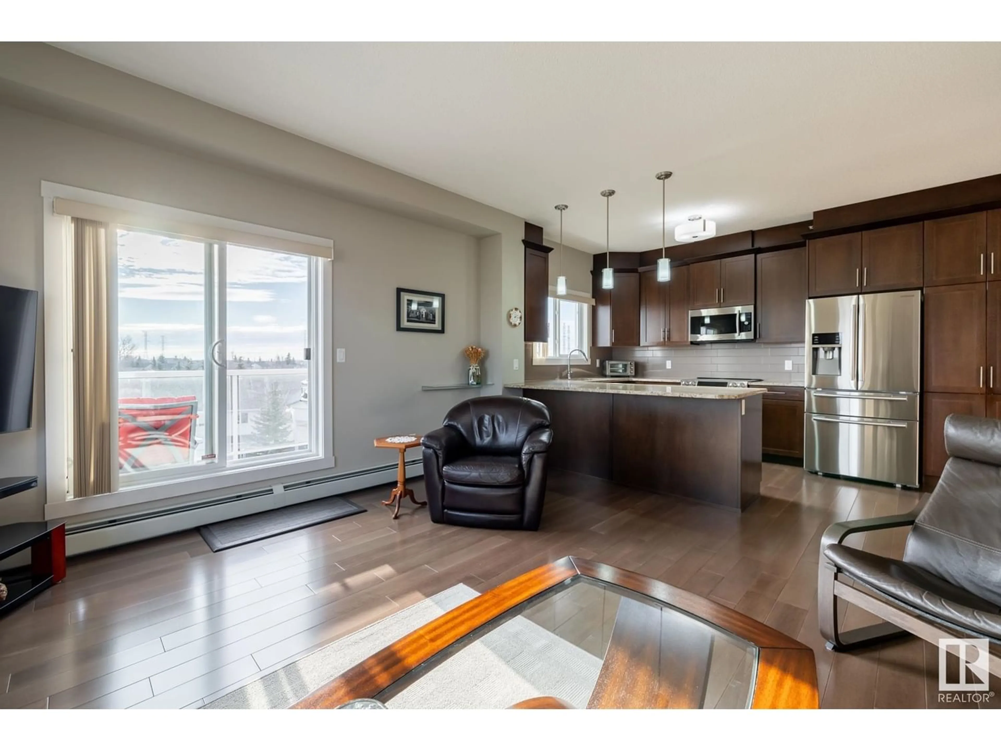#417 2207 44 AV NW, Edmonton, Alberta T6T0T2
Contact us about this property
Highlights
Estimated ValueThis is the price Wahi expects this property to sell for.
The calculation is powered by our Instant Home Value Estimate, which uses current market and property price trends to estimate your home’s value with a 90% accuracy rate.Not available
Price/Sqft$257/sqft
Est. Mortgage$1,138/mo
Maintenance fees$658/mo
Tax Amount ()-
Days On Market1 year
Description
Gorgeous & rare find. Impeccably maintained & beautifully upgraded top floor. 2 Bedrm, 2 bath corner unit with a wrap around balcony and 2 parking stalls with its incredible condition it shows better than new. Awesome spacious open concept with 9 ft ceiling and SE/SW exposure for year round comfy living. Chef delight kitchen with maple cabinet to celling, pull out drawer pantry, granite counter top, upgraded appliances and extended island for prep works/eating bar. Bright & spacious living room perfect for family entertaining/gathering. Nice size primary suite has walk through closet fitted with custom organizer/drawers and 3 pcs ensuite. Good sized second bedrm and a huge entry foyer with room for office/work space. Other features include hardwood & tiled floors, air conditioning, gas bbq hookups, full size washer/dryer, extra same floor storage, alarm & more. Enjoy building amenities include fitness and social room, visitor parking, conveniently located near major shopping transit schools, and park . (id:39198)
Property Details
Interior
Features
Main level Floor
Kitchen
2.88 m x 4.3 mPrimary Bedroom
3.34 m x 3.78 mBedroom 2
2.76 m x 3.55 mLaundry room
1.65 m x 1.02 mCondo Details
Inclusions

