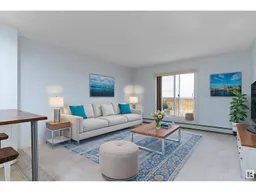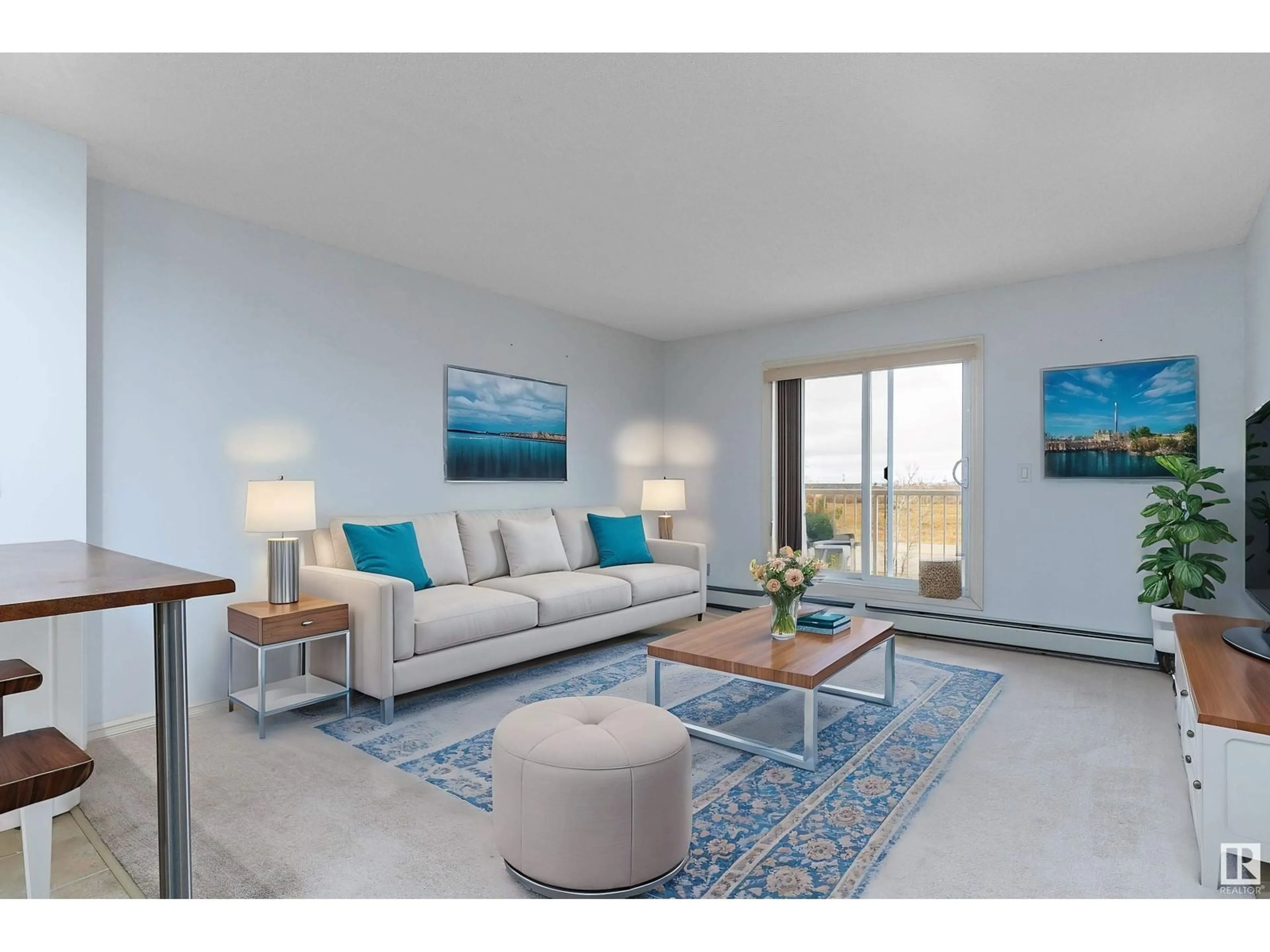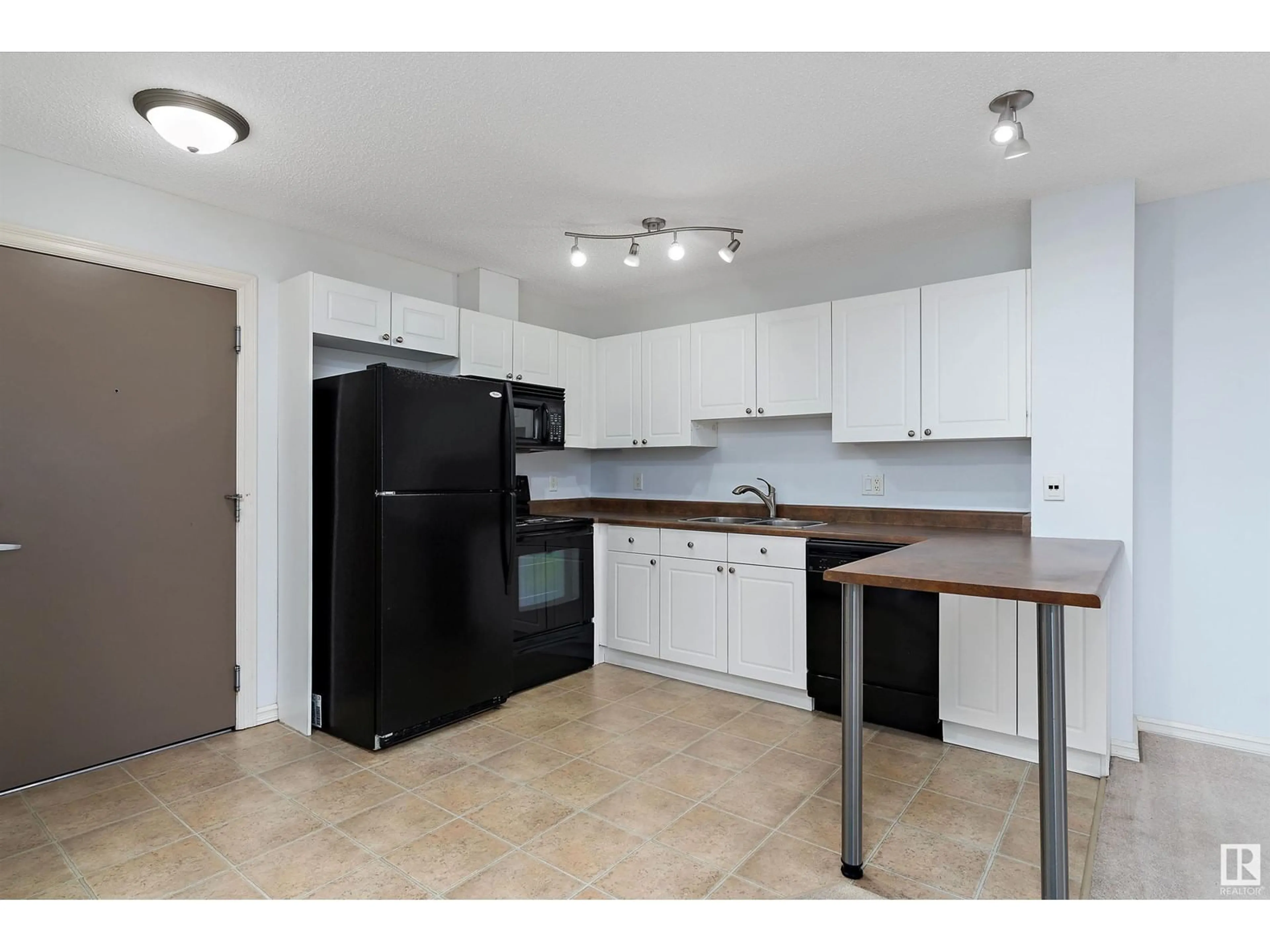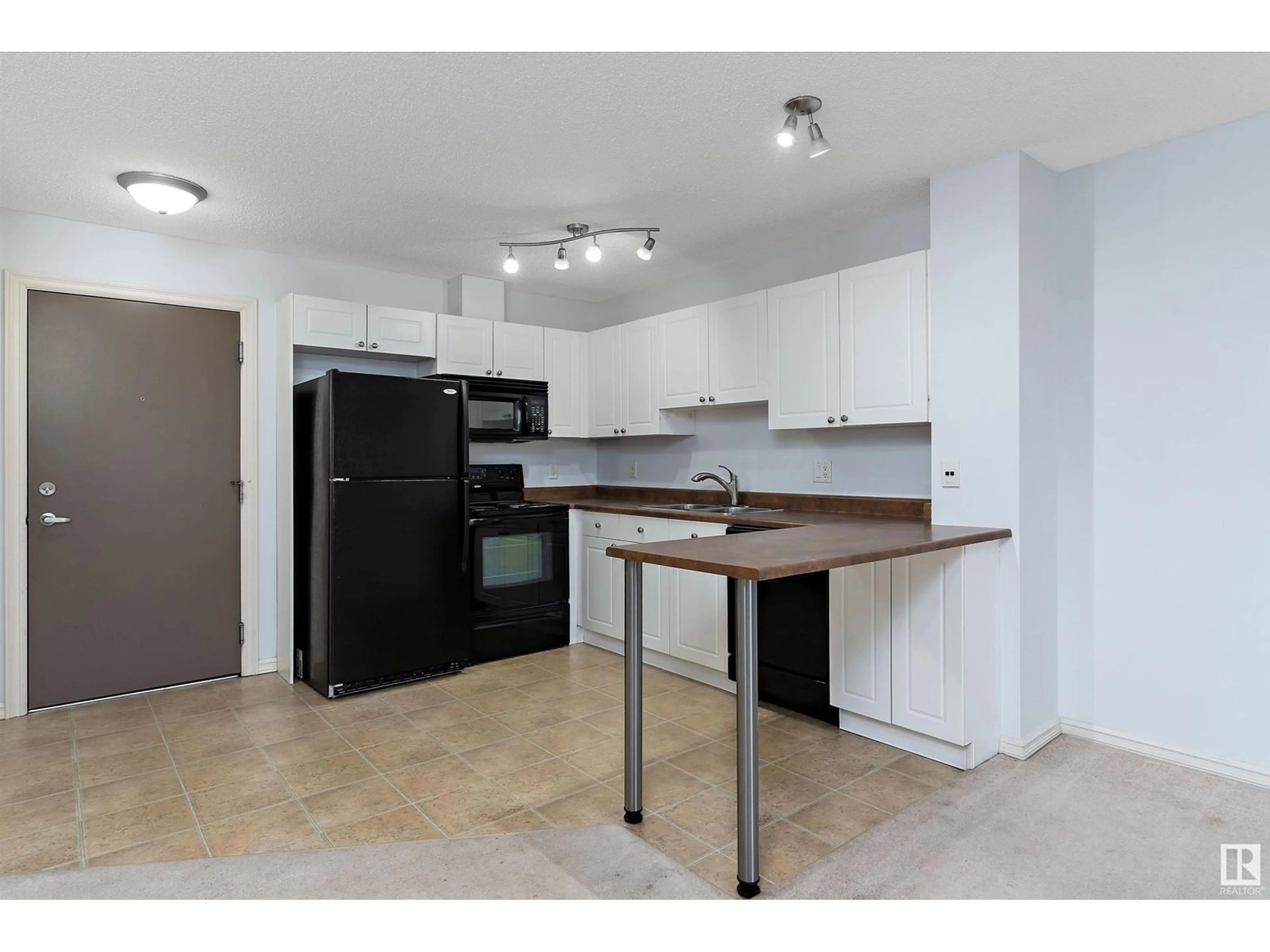#415 4407 23 ST NW, Edmonton, Alberta T6T0B6
Contact us about this property
Highlights
Estimated ValueThis is the price Wahi expects this property to sell for.
The calculation is powered by our Instant Home Value Estimate, which uses current market and property price trends to estimate your home’s value with a 90% accuracy rate.Not available
Price/Sqft$218/sqft
Est. Mortgage$601/mo
Maintenance fees$451/mo
Tax Amount ()-
Days On Market19 days
Description
Build Your Legacy in Aspen Meadows! This top floor, 640 sqft, one bedroom, one full bathroom condo with in-suite laundry is perfect to start your first time home buyer journey or as an investment property. Ideally situated on the edge of the community of Larkspur, this property has quick access to the Whitemud Freeway and tons of amenities. From your top floor balcony (which is equipped with a natural gas BBQ outlet) you have a view of downtown and no other buildings in front of you to ever obstruct your view. Fully equipped kitchen with 4 appliances and eating bar, you also have a spacious living room, large primary bedroom with walkthrough closet and direct access to the bathroom. Stay warm with the convenient titled underground parking stall. Condo fees include heat, water & sewage, insurance, parking, exterior maintenance, landscaping & snow removal & professional management. Walking distance to transit, shopping, restaurants, movie theatre and more, don't let this opportunity pass you by! (id:39198)
Property Details
Interior
Features
Main level Floor
Living room
4.5 m x 3.96 mKitchen
3.3 m x 2.71 mPrimary Bedroom
3.66 m x 3.42 mLaundry room
1.71 m x 1.67 mCondo Details
Amenities
Vinyl Windows
Inclusions
Property History
 31
31


