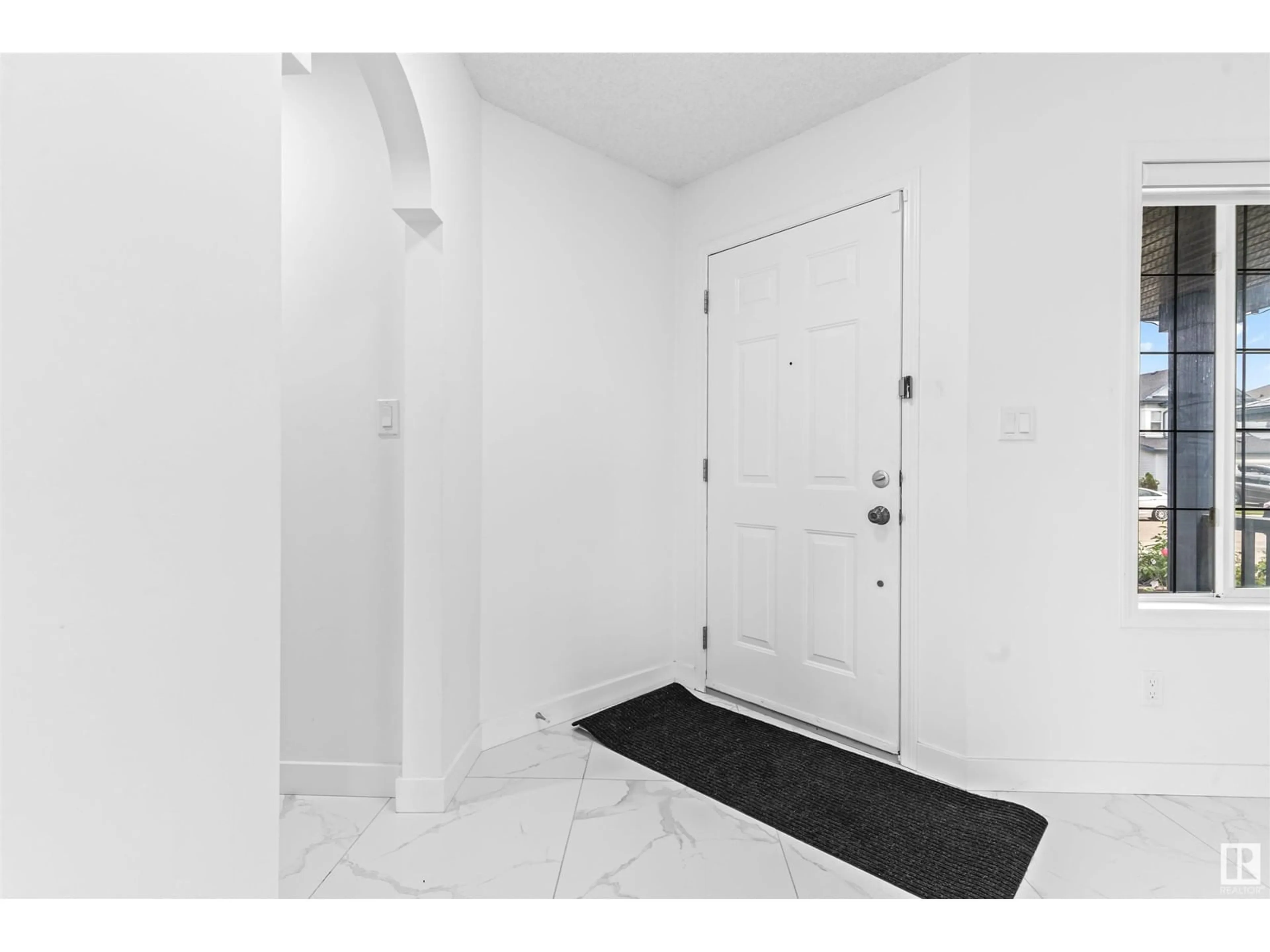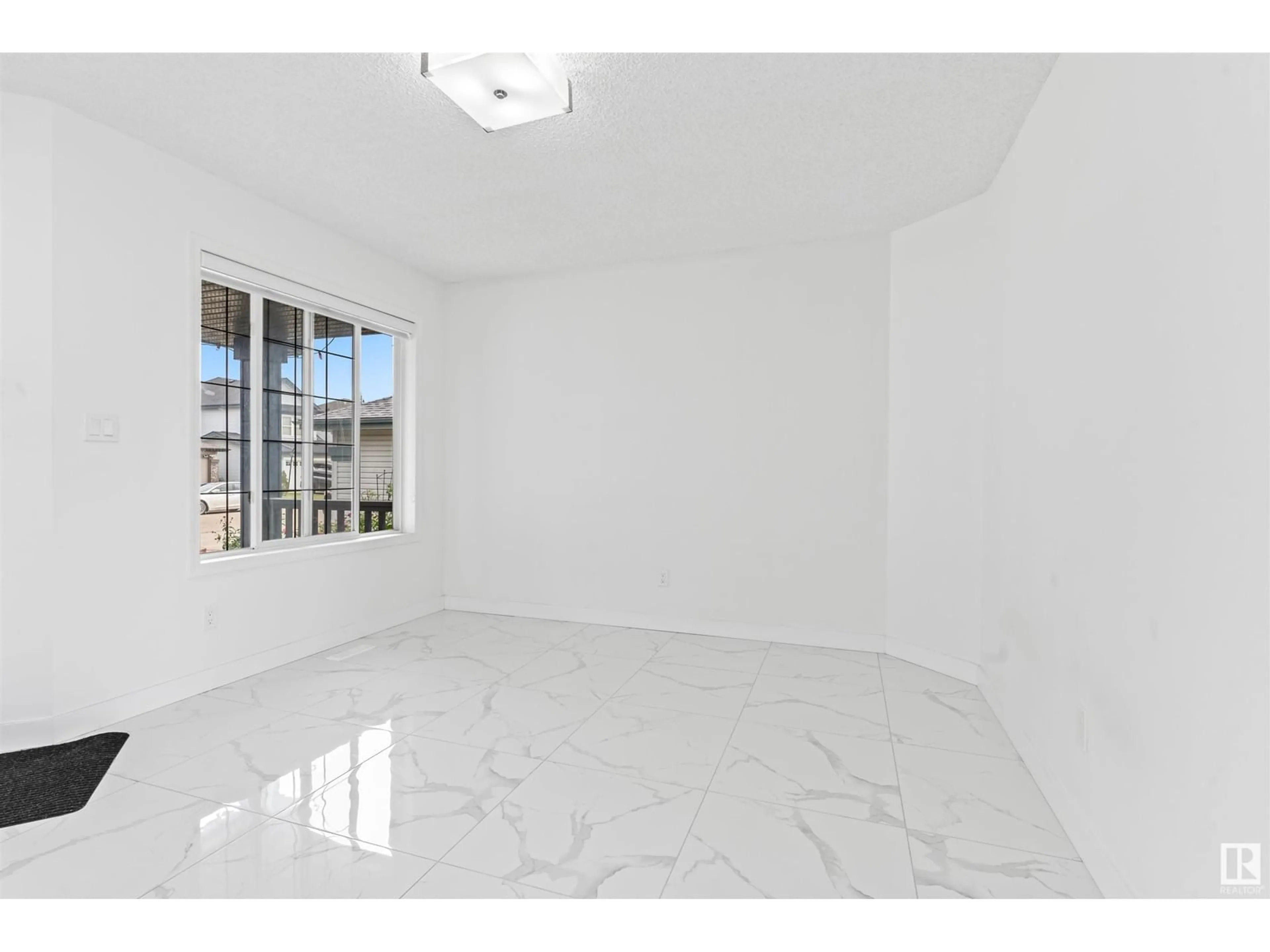4118 33A ST NW, Edmonton, Alberta T6T1R4
Contact us about this property
Highlights
Estimated ValueThis is the price Wahi expects this property to sell for.
The calculation is powered by our Instant Home Value Estimate, which uses current market and property price trends to estimate your home’s value with a 90% accuracy rate.Not available
Price/Sqft$347/sqft
Days On Market18 days
Est. Mortgage$2,276/mth
Tax Amount ()-
Description
Check out this stunning 2002-built home in Larkspur! Its move-in ready with a newly finished basement that includes a bedroom with side entrance, new roof, a 4-piece bathroom, and a recreation room. The entire house has been freshly painted and partially renovated. The main floor features a bright and cozy living room with a corner gas fireplace, a dining area, a formal dining room, a 2-piece bathroom, and a kitchen. High Gloss Cabinets and tiles runs throughout the main level. Upstairs, youll find an oversized master bedroom with an art nook, a walk-in closet, and a 5-piece ensuite bathroom. This level also has two additional bedrooms and a 4-piece bathroom with a jacuzzi tub. Enjoy outdoor living on the two-tier deck in the spacious, landscaped yard. The home also includes a double oversized garage. Its a completely non-smoking and pet-free property, conveniently located near schools, public transportation, shopping, and other amenities, with easy access to Whitemud Freeway. This is an amazing deal! (id:39198)
Property Details
Interior
Features
Main level Floor
Living room
13'3 x 11'10Dining room
9'6 x 11'Kitchen
14'1 x 9'3Family room
13'6 x 14'8Property History
 56
56


