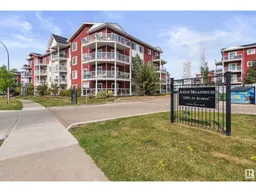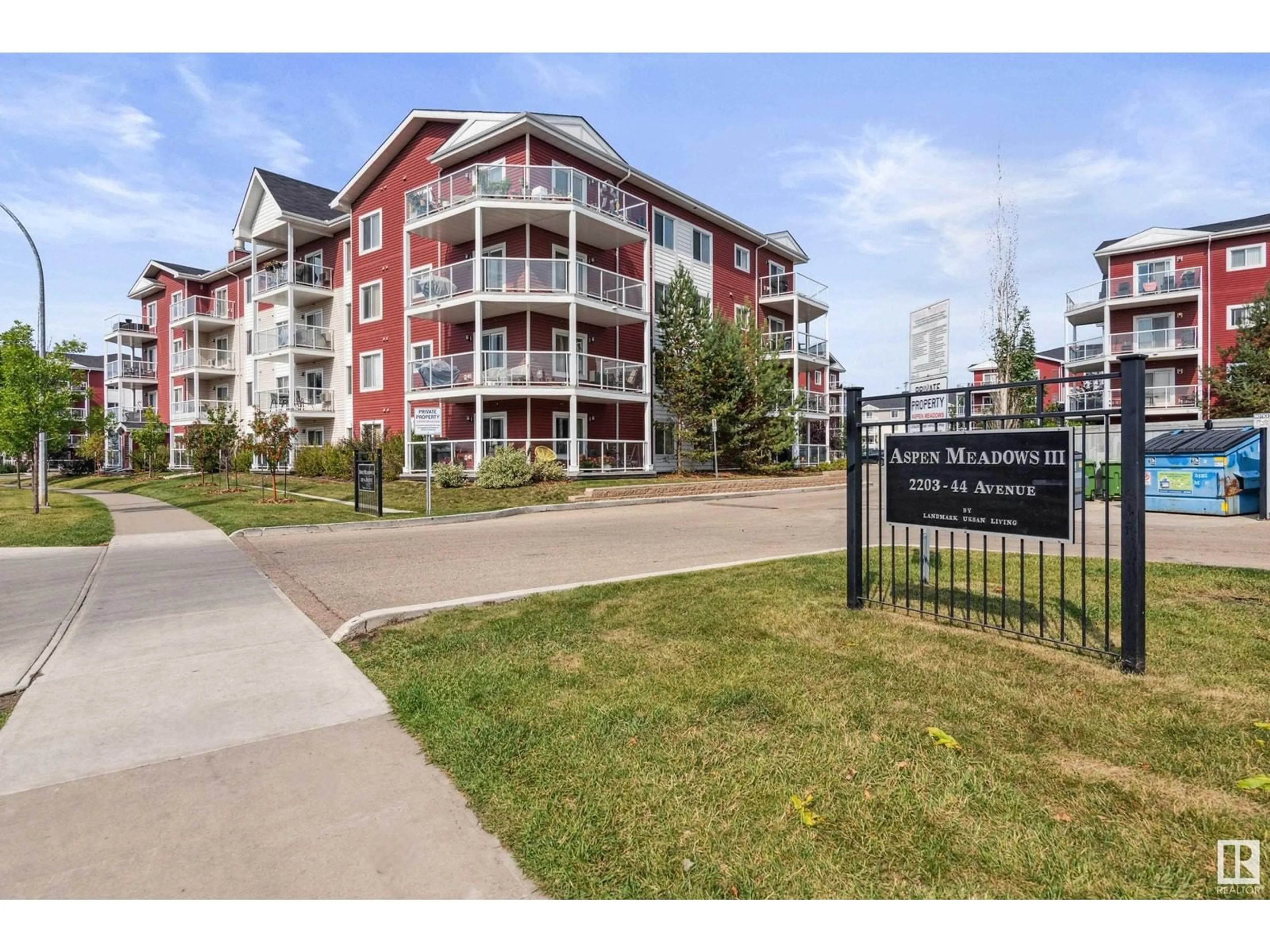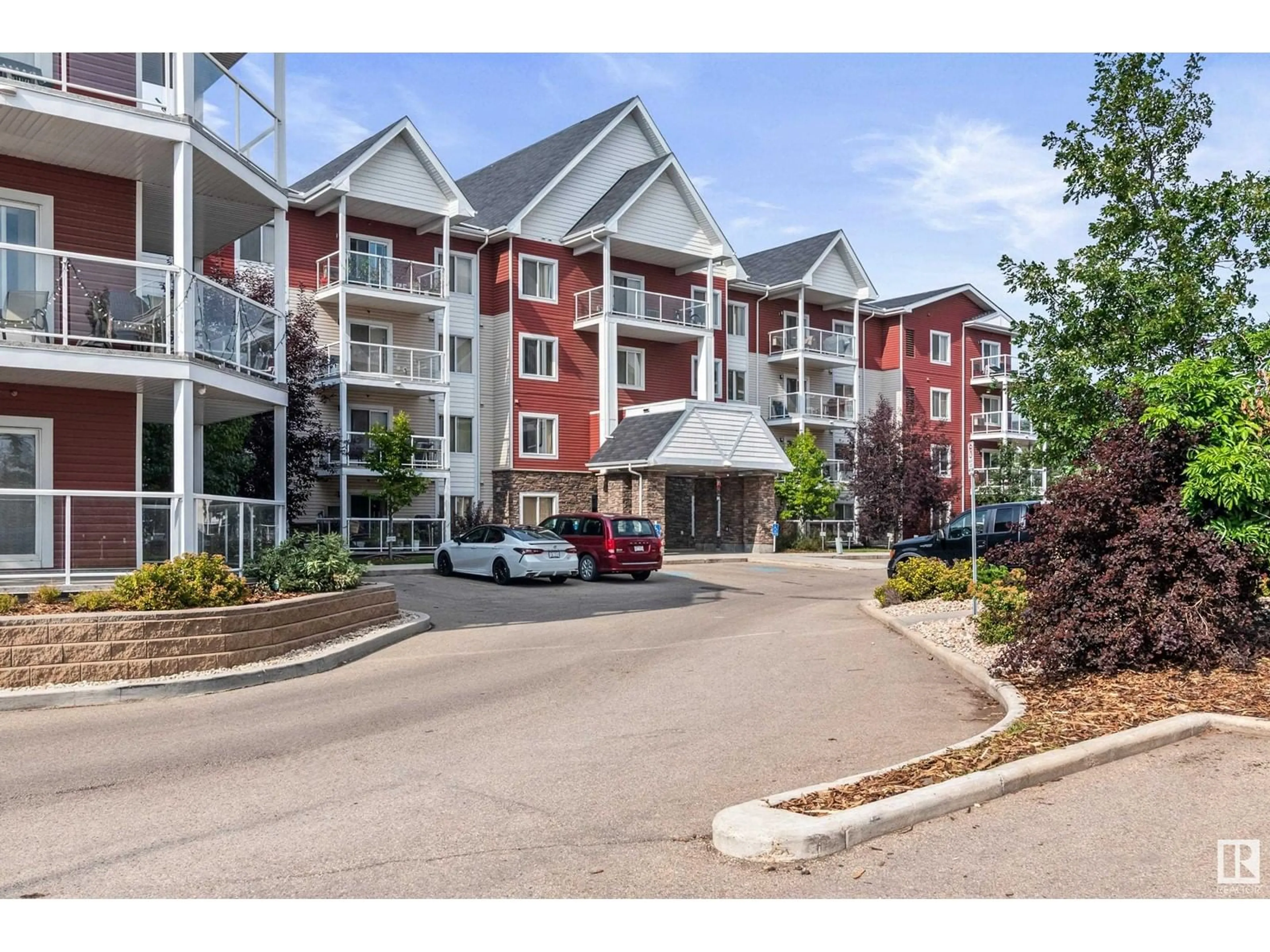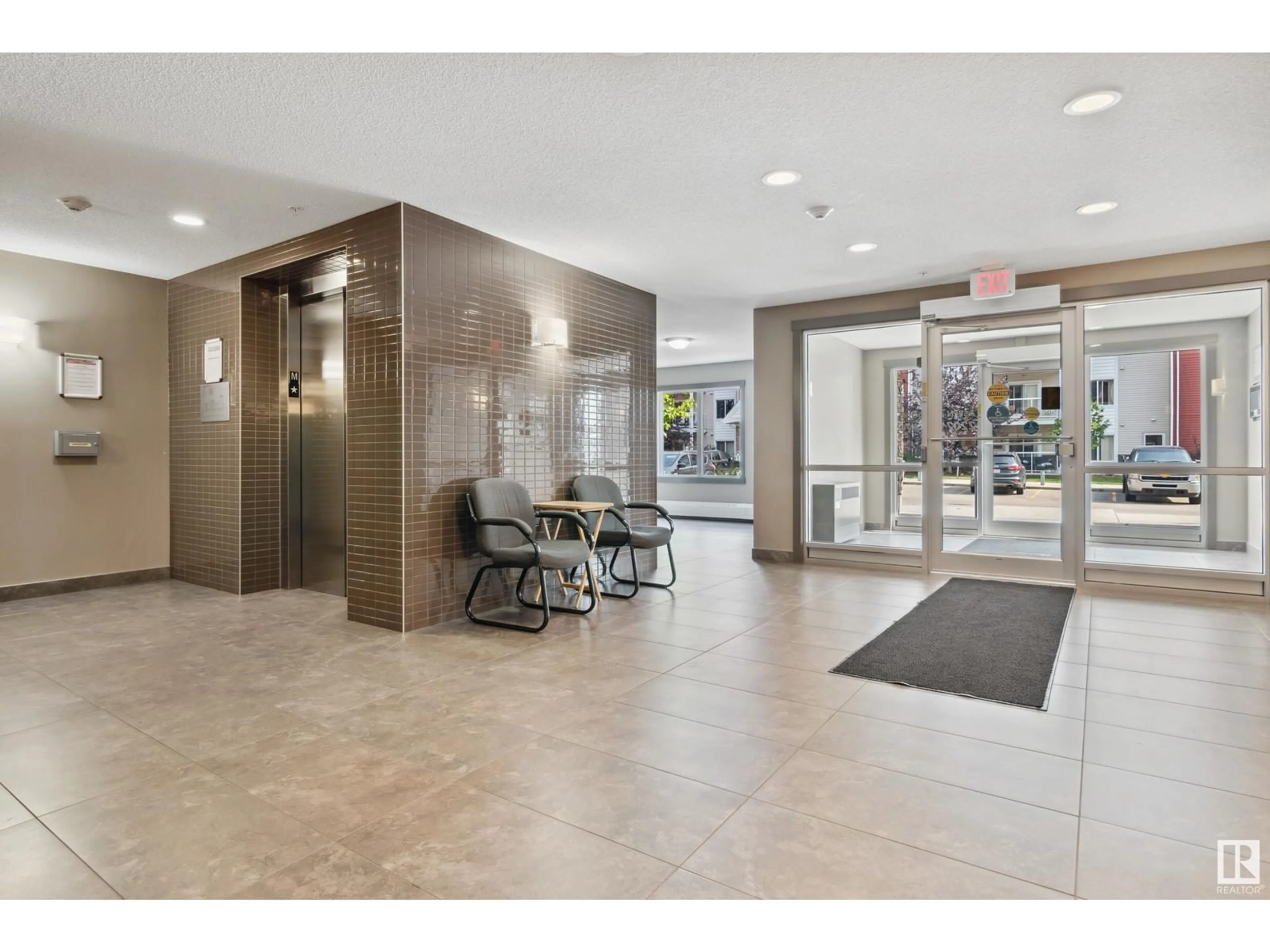#411 2207 44 AV NW, Edmonton, Alberta T6T0T2
Contact us about this property
Highlights
Estimated ValueThis is the price Wahi expects this property to sell for.
The calculation is powered by our Instant Home Value Estimate, which uses current market and property price trends to estimate your home’s value with a 90% accuracy rate.Not available
Price/Sqft$258/sqft
Est. Mortgage$730/mo
Maintenance fees$446/mo
Tax Amount ()-
Days On Market69 days
Description
Stunning & Meticulous Top Floor 1 Bedroom/1 Bathroom Condo in Desirable Larkspur. *This Executive Landmark Built Southwest Facing Home Offers; Luxurious Engineered Hardwood Flooring, an Open & Spacious Floor Plan, In-Suite Laundry with Full Size Stacked Washer/Dryer, Full Height Beautiful Maple Kitchen Cabinetry, Undermount Sink, Granite Countertops, Convection Oven & Central Air Conditioning. *Utilities included in Condo Fees. *For Your Convenience - this Home also Offers; it's Own Dedicated Storage Unit, Generous Top Floor Balcony with Natural Gas for BBQ & a Titled Heated Underground Parking Stall. *Within the Building - Residents also Enjoy an Elevator, Exercise Room & a Amenities/Social Room for Private Events. Inviting & Family Friendly Neighborhood - Close to Shopping, Transportation & Schools. Enjoy. (id:39198)
Property Details
Interior
Features
Main level Floor
Living room
Kitchen
Primary Bedroom
Condo Details
Amenities
Vinyl Windows
Inclusions
Property History
 27
27


