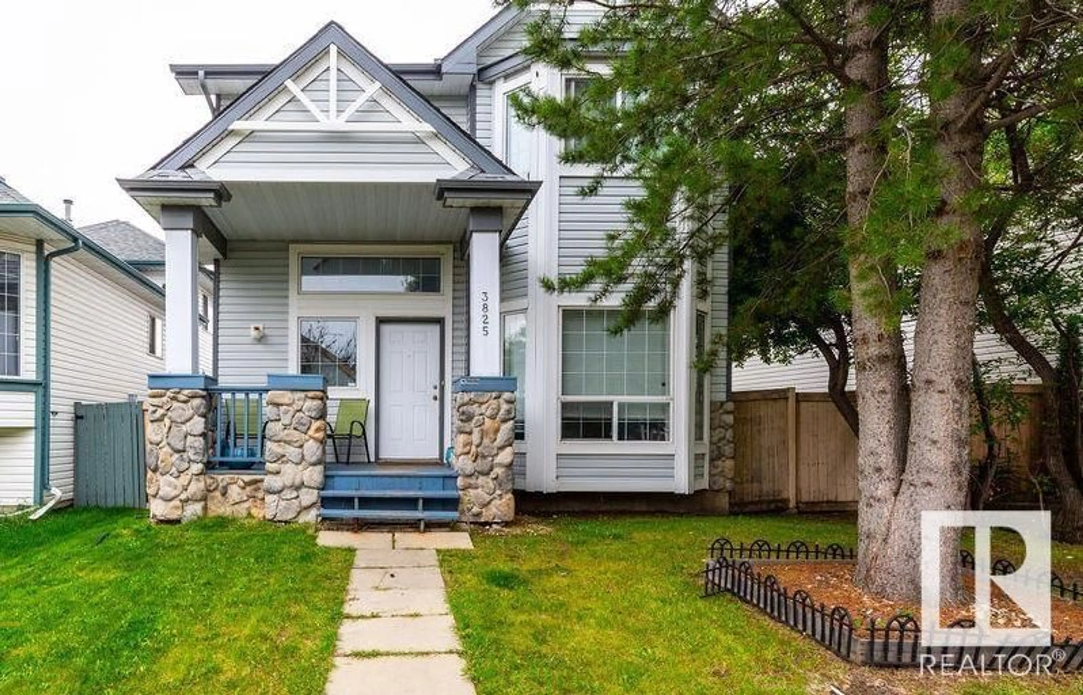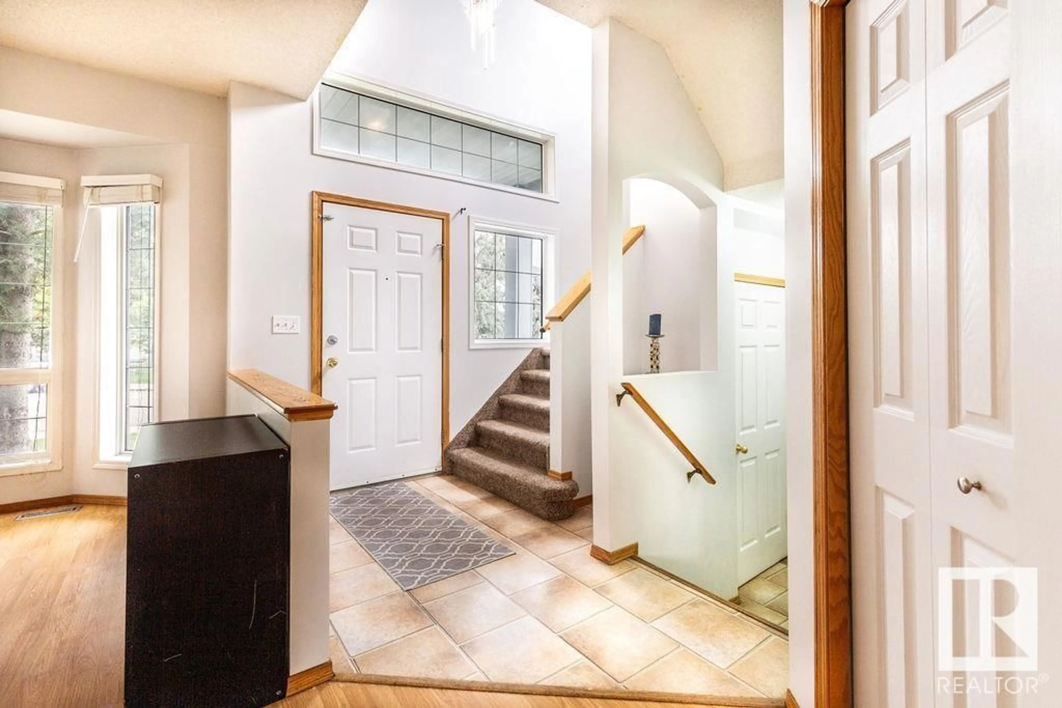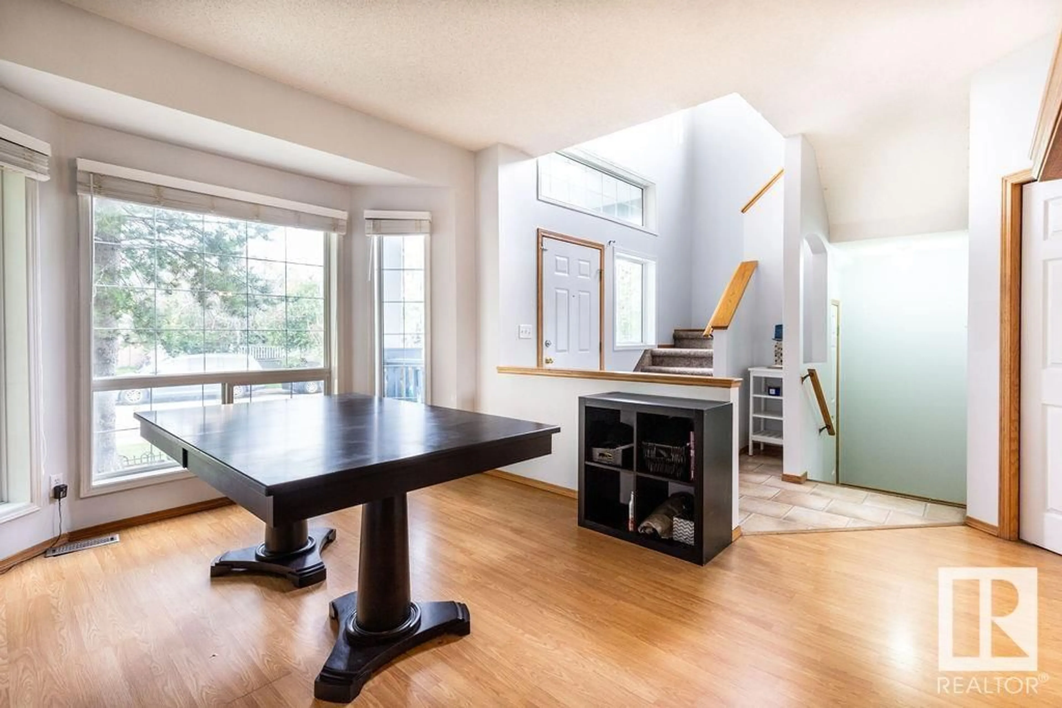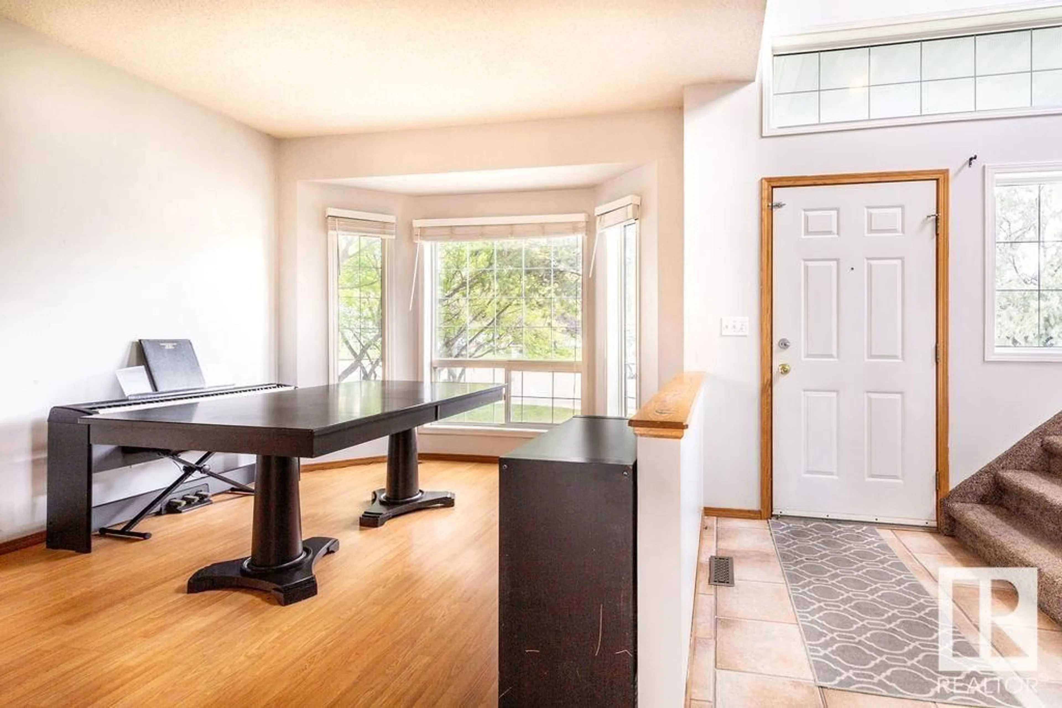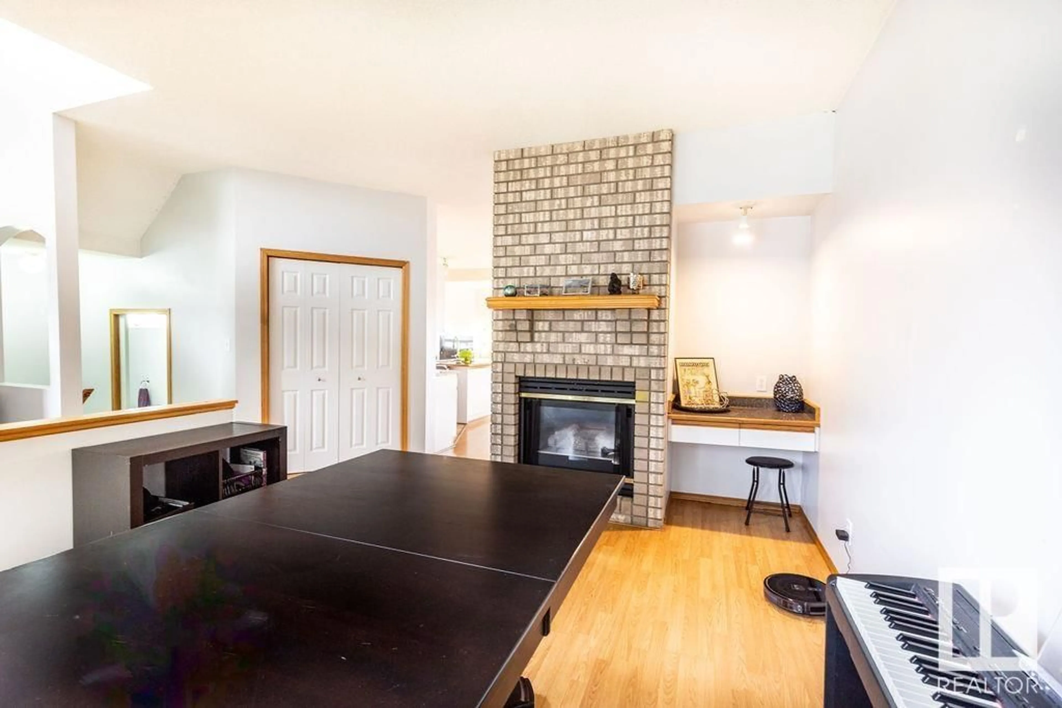3825 22 ST NW, Edmonton, Alberta T6T1K8
Contact us about this property
Highlights
Estimated ValueThis is the price Wahi expects this property to sell for.
The calculation is powered by our Instant Home Value Estimate, which uses current market and property price trends to estimate your home’s value with a 90% accuracy rate.Not available
Price/Sqft$214/sqft
Est. Mortgage$1,600/mo
Tax Amount ()-
Days On Market349 days
Description
Beautiful gem of a 2-storey in family-friendly Larkspur. Over 1700 sq ft of warm & inviting living space starting w/ a sunny front veranda. Enter the home into a bright main floor, flooded w/ natural light from the abundance of windows & the western exposure. The open concept layout boasts a living room on the front of the home, a well laid out kitchen w/ corner pantry & island, a dining room w/ access to the rear deck, inviting living room & a 2 pc powder room. Upstairs you are treated to a primary bdrm, complete w/ walk-in closet & a generous ensuite bath incl large soaker tub, separate shower & private water closet. 2 more bdrms, a full bath & the laundry room complete the upper level. Upgrades include newer carpet, blinds & the roof was done in +/- 2013. Larkspur is part of the thriving Meadows Community League with many shopping options and excellent schools nearby. This fantastic home is a short drive to access both the Whitemud Fwy & Anthony Henday Dr. (id:39198)
Property Details
Interior
Features
Main level Floor
Living room
4.87 m x 3.33 mDining room
3.99 m x 3.06 mKitchen
3.96 m x 3.52 mFamily room
4.18 m x 3.94 m
