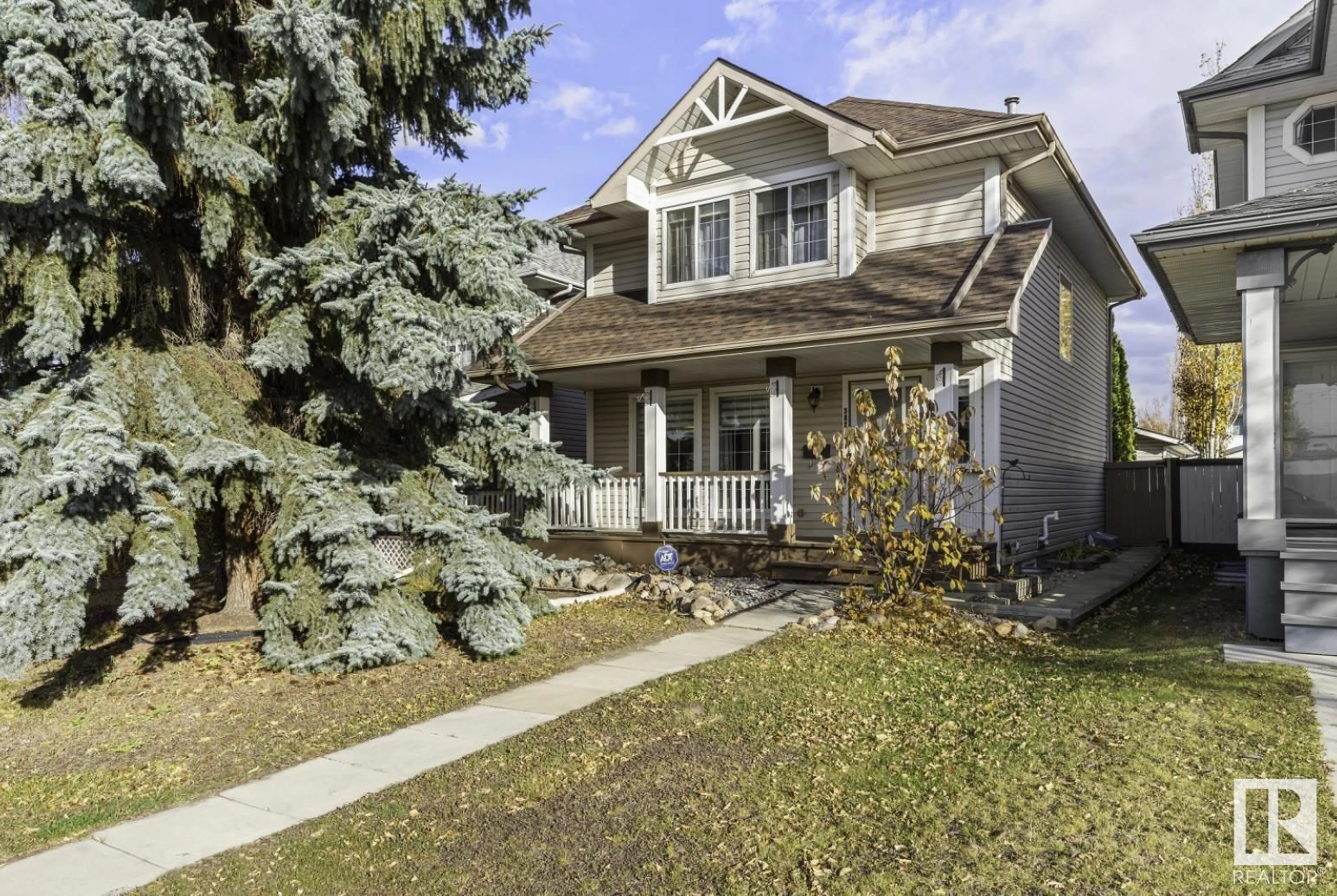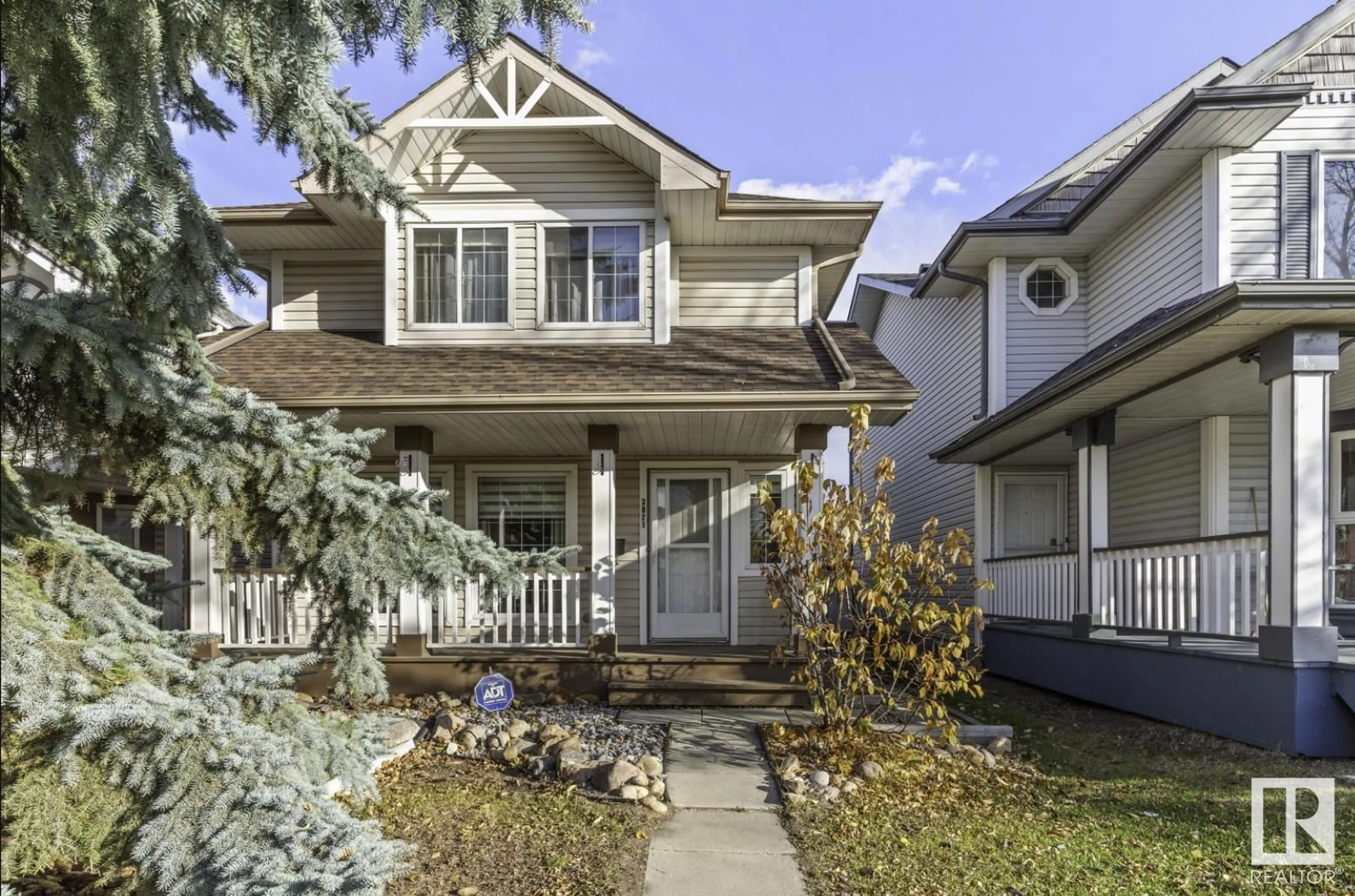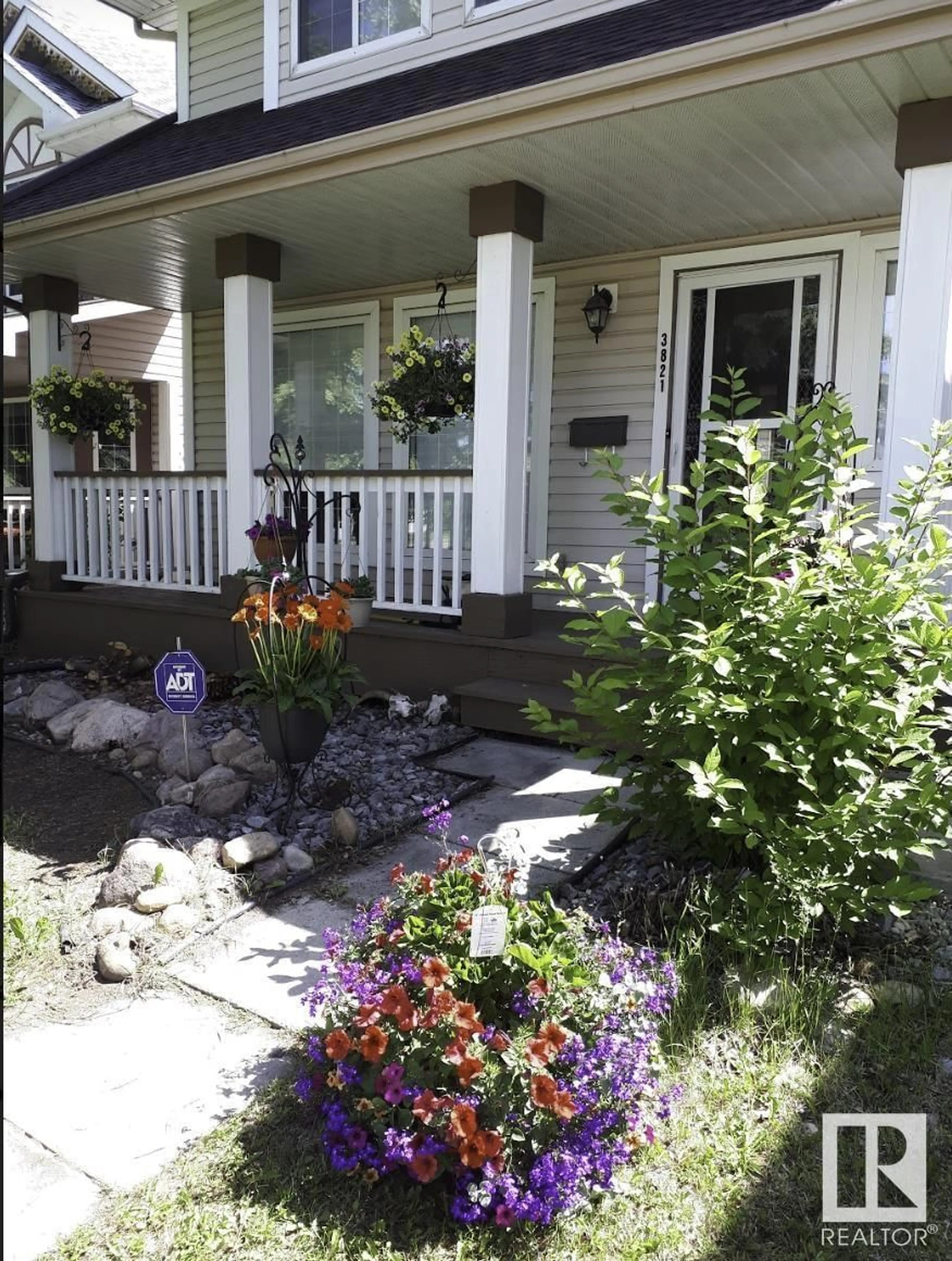3821 23 Street NW, Edmonton, Alberta T6T1K7
Contact us about this property
Highlights
Estimated ValueThis is the price Wahi expects this property to sell for.
The calculation is powered by our Instant Home Value Estimate, which uses current market and property price trends to estimate your home’s value with a 90% accuracy rate.Not available
Price/Sqft$301/sqft
Est. Mortgage$1,825/mo
Tax Amount ()-
Days On Market18 days
Description
Welcome to your dream home, a stunning 3-bedroom, 3-bathroom residence spanning over 1,400 square feet that seamlessly blends comfort and style, making it perfect for families and entertaining. As you enter, you'll be captivated by the spacious living room, featuring beautiful hardwood floors and large vinyl windows that fill the space with natural light, creating an inviting atmosphere for gatherings. The expansive kitchen is a chef's delight, complete with charming bow windows that offer a delightful spot for casual meals and morning coffee, while a conveniently located two-piece washroom on the main floor adds to the home's functionality. Upstairs, you'll find three generous bedrooms, each thoughtfully designed with ample closet space, including a master suite that serves as a true retreat, featuring a luxurious walk-in closet and a private ensuite for added convenience. The fully finished basement is an entertainers dream, showcasing a large open-concept family room that provides the perfect setting (id:39198)
Property Details
Interior
Features
Basement Floor
Family room
5.87 m x 5.62 mProperty History
 49
49


