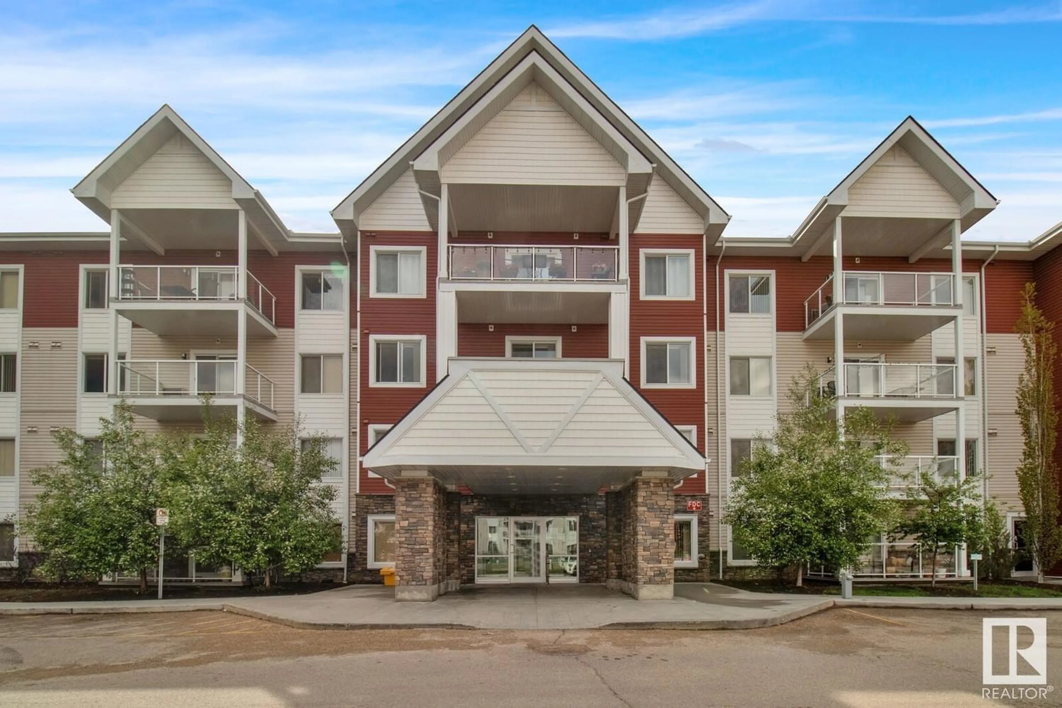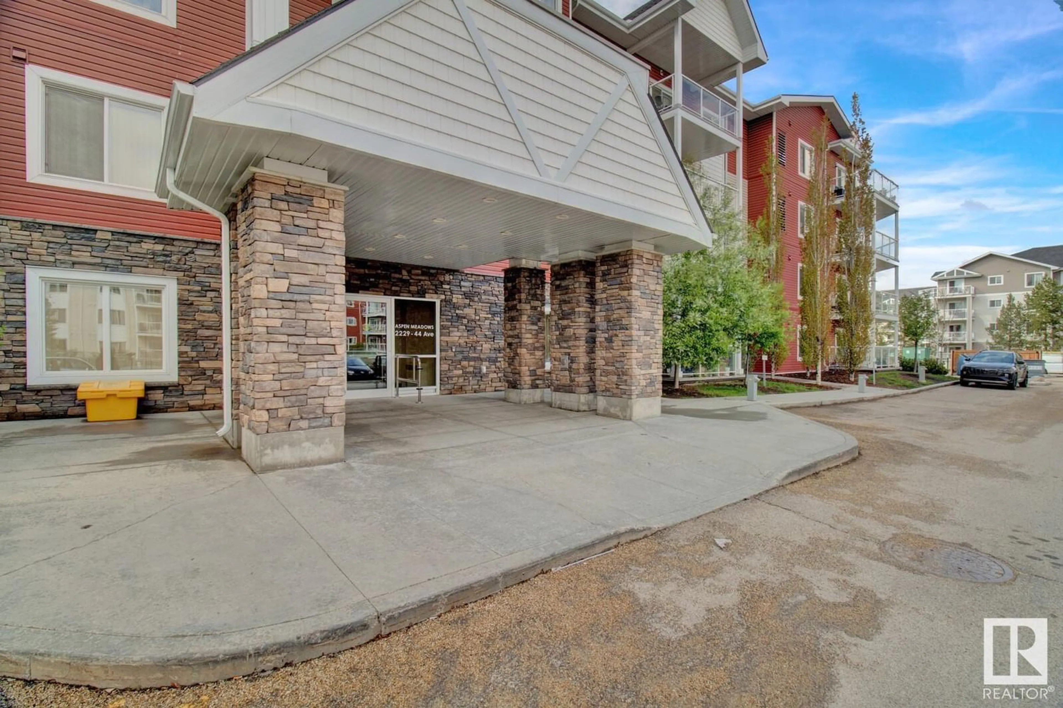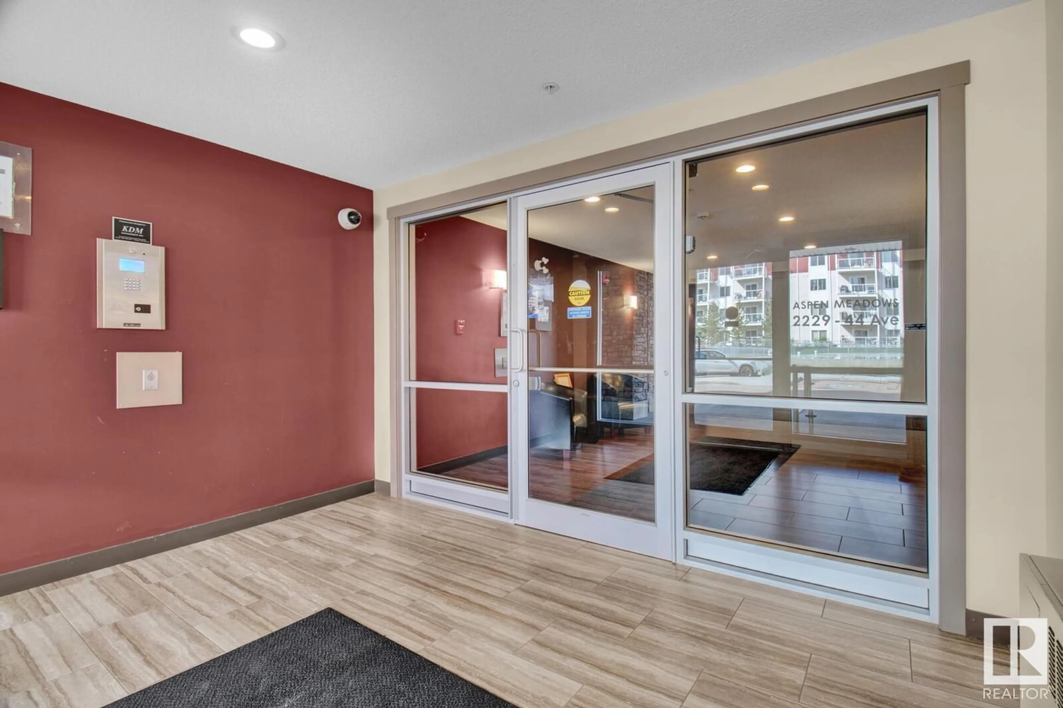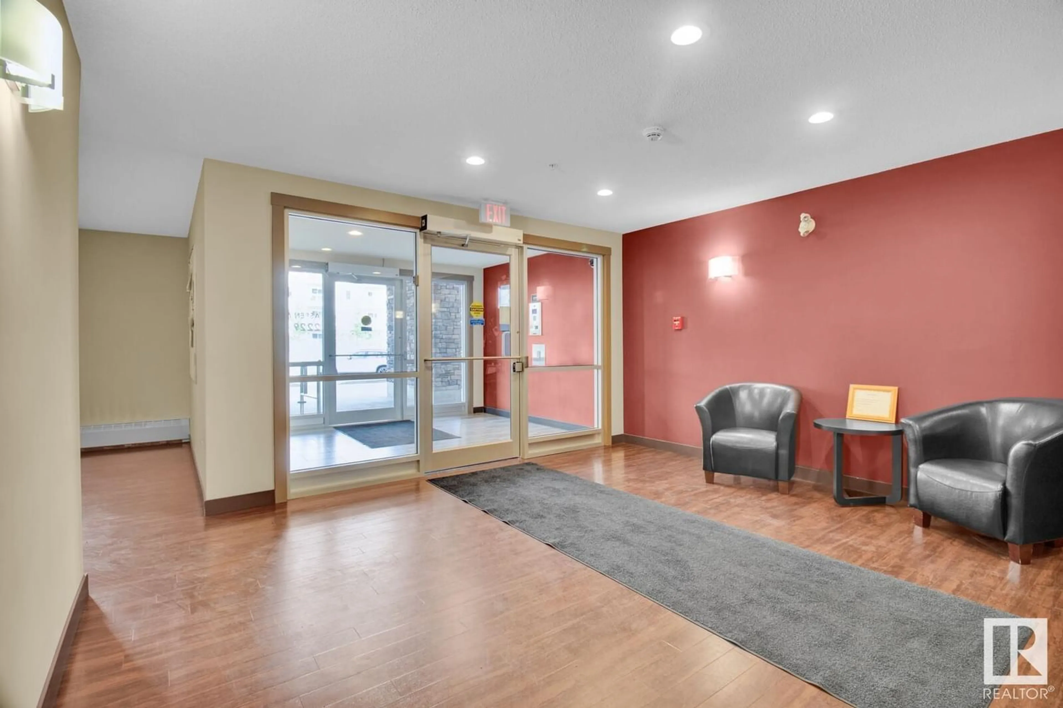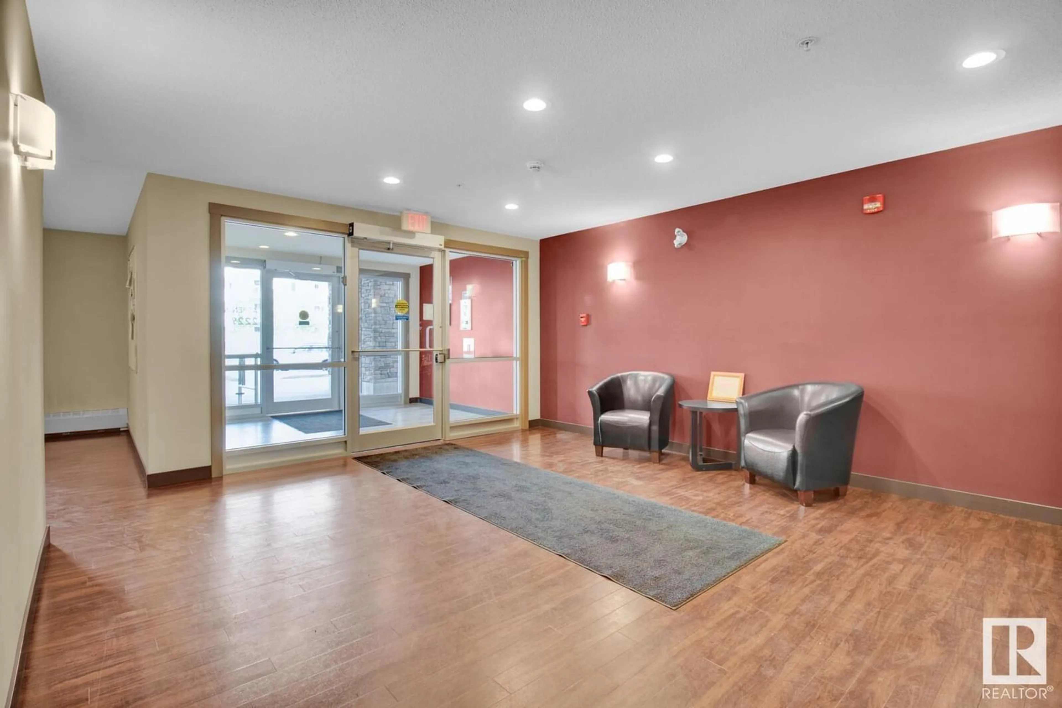#312 2229 44 AV NW NW, Edmonton, Alberta T6T0W6
Contact us about this property
Highlights
Estimated ValueThis is the price Wahi expects this property to sell for.
The calculation is powered by our Instant Home Value Estimate, which uses current market and property price trends to estimate your home’s value with a 90% accuracy rate.Not available
Price/Sqft$257/sqft
Est. Mortgage$966/mo
Maintenance fees$542/mo
Tax Amount ()-
Days On Market206 days
Description
Welcome to Aspen Meadows. This corner unit features a two-bedroom, two-full-bathroom apartment on the third floor with 186 sqft balcony, perfect for first-time home buyers, investors or someone looking to downsize. The unit comes with in-suite laundry, including a stackable washer and dryer. Plus, all utilities are covered in the condo fees, including ELECTRICITY; living here saves you time and money. A storage cage conveniently located steps down the same unit floor provides extra space for your bicycle and seasonal belongings. The fitness room is also on the third floor beside the elevator. It does not get better than that. This unit has one titled heated underground parking stall close to the elevator. Living at Aspen Meadows offers a perfect blend of comfort, convenience, and affordability. Take advantage of this incredible opportunity. (id:39198)
Property Details
Interior
Features
Main level Floor
Living room
11'3" x 14'6Primary Bedroom
10'11" x 12'6Bedroom 2
11'3" x 11'7Exterior
Parking
Garage spaces 1
Garage type Underground
Other parking spaces 0
Total parking spaces 1
Condo Details
Inclusions

