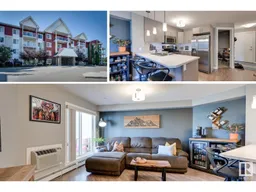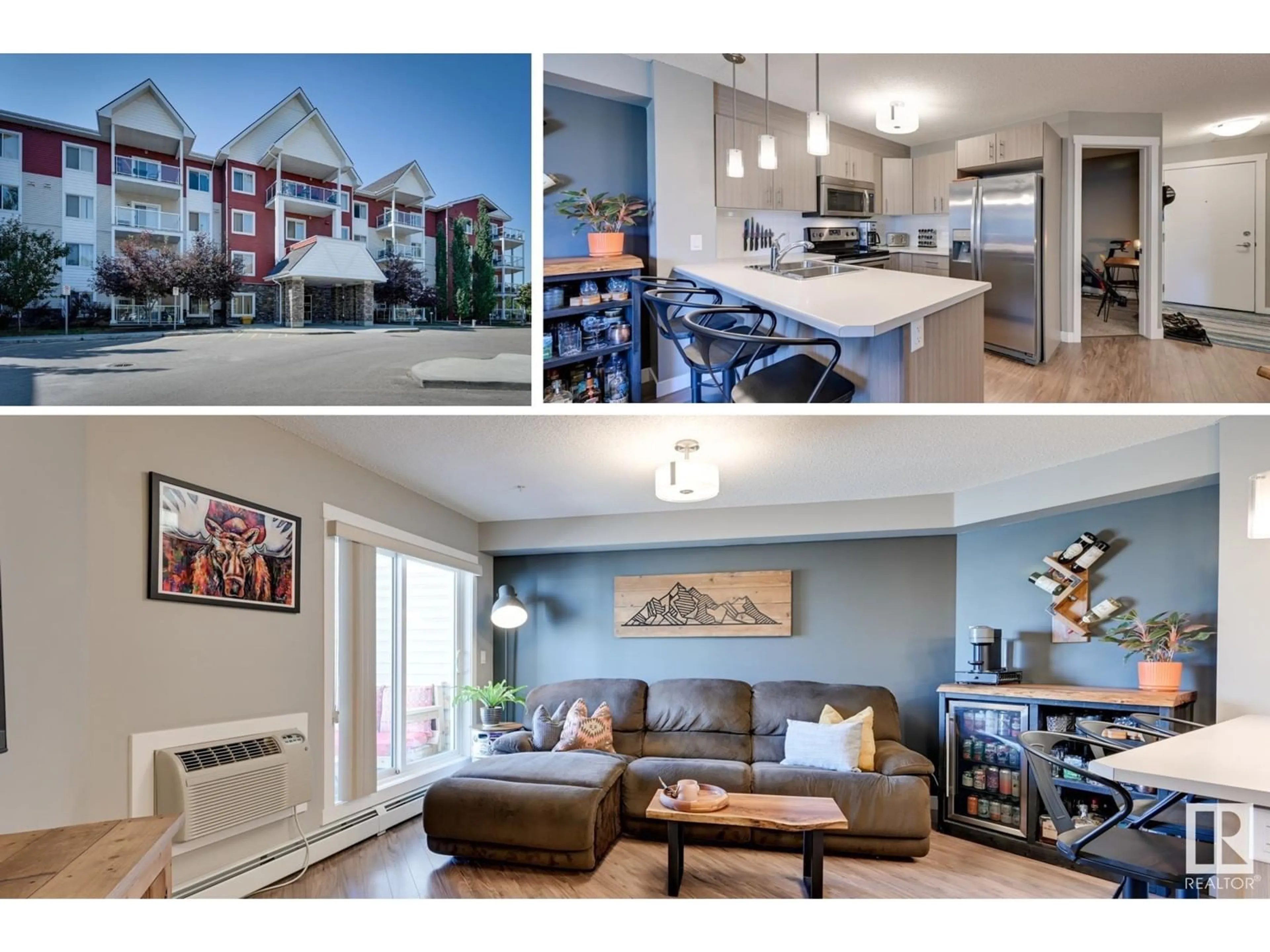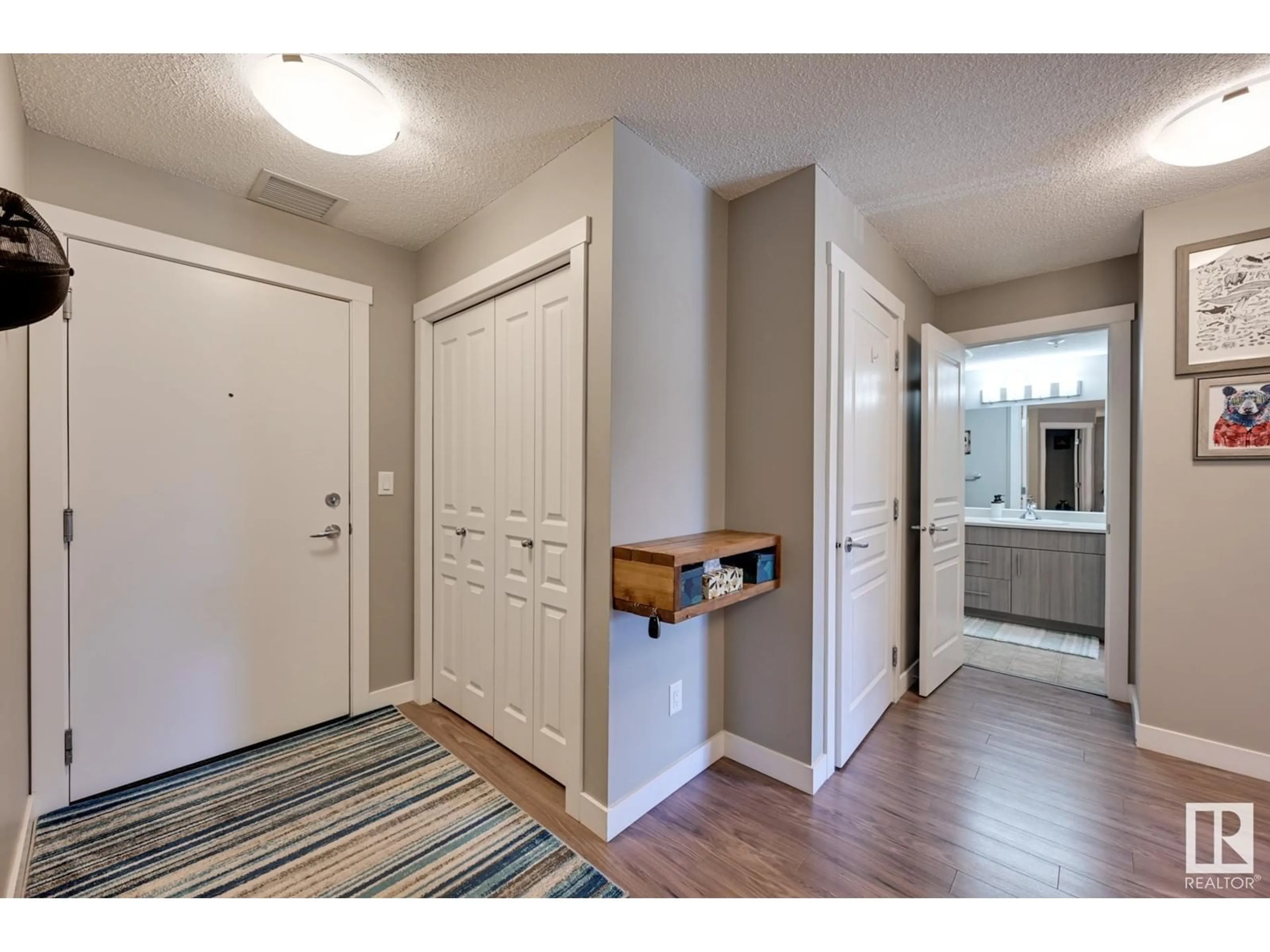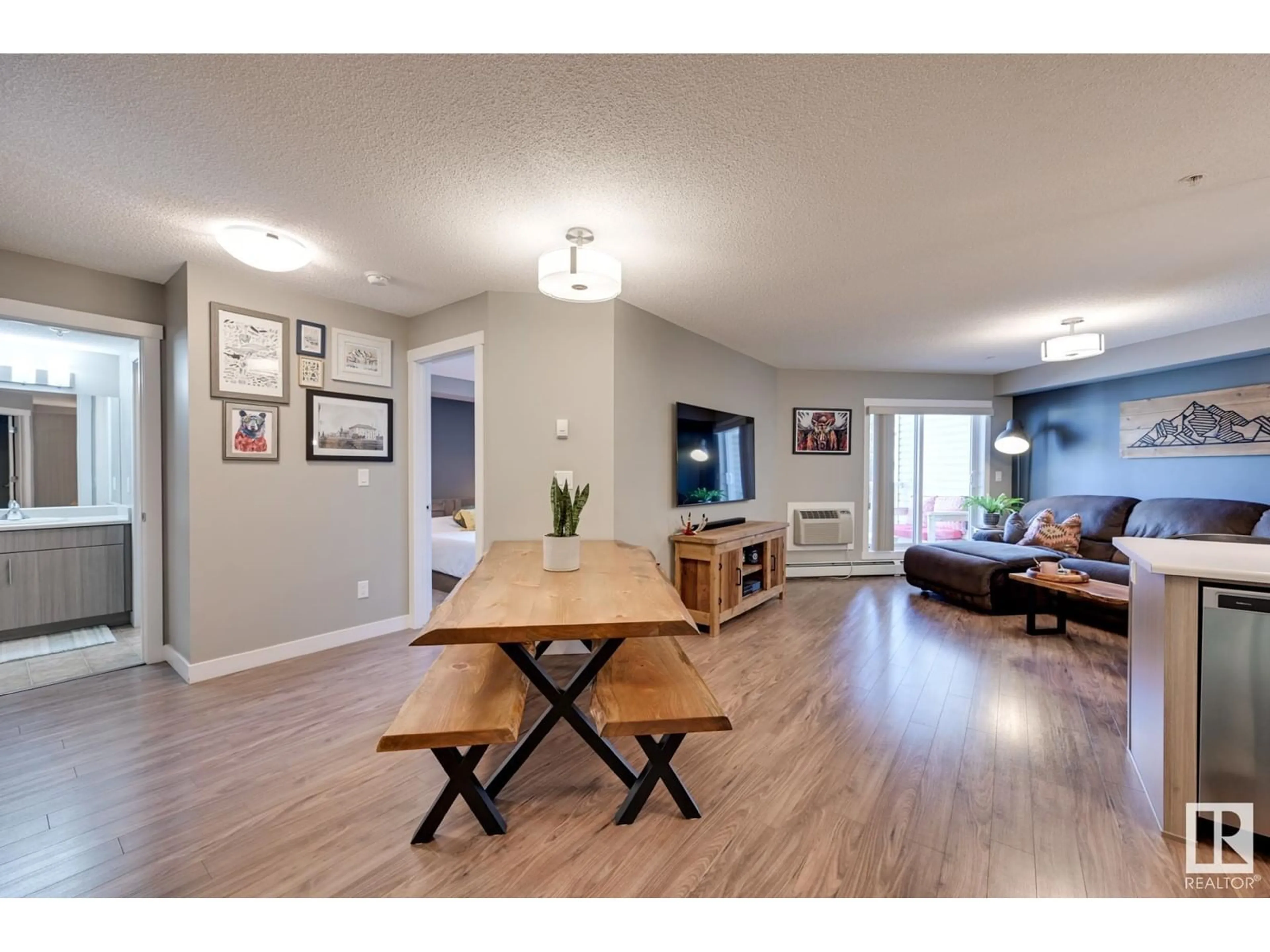#310 2229 44 AV NW, Edmonton, Alberta T6T0W6
Contact us about this property
Highlights
Estimated ValueThis is the price Wahi expects this property to sell for.
The calculation is powered by our Instant Home Value Estimate, which uses current market and property price trends to estimate your home’s value with a 90% accuracy rate.Not available
Price/Sqft$233/sqft
Days On Market18 days
Est. Mortgage$773/mth
Maintenance fees$488/mth
Tax Amount ()-
Description
Experience ultimate convenience in this 1 bed+den condo situated in the desirable Aspen Meadows. This modern, open-concept unit showcases laminate flooring, stainless steel appliances, and a stylish color scheme. Primary features a walk-through closet leading to a 4-piece bath. 2nd bed is perfect as a home office or den. Enjoy the convenience of in-suite laundry with extra storage. A sliding patio door opens to a balcony equipped with a gas hookup for your BBQ needs. Additional perks include A/C, underground heated parking & same floor storage room, right next to the unit. Condo fees cover heat, water & electricity, eliminating monthly utility bills. The building also offers amenities like a meeting/social rm/fitness center & visitor parking. The location is unbeatablea short 10-minute walk to Meadows Transit Centre, Superstore, Walmart, and various restaurants. With easy access to the Whitemud and Henday, commuting is a breeze. Plus, youre close to the Meadows Rec Centre and library. (id:39198)
Property Details
Interior
Features
Main level Floor
Living room
4.95 m x 3.9 mDining room
2.32 m x 1.71 mKitchen
3.08 m x 2.5 mPrimary Bedroom
3.8 m x 3.3 mCondo Details
Inclusions
Property History
 26
26


