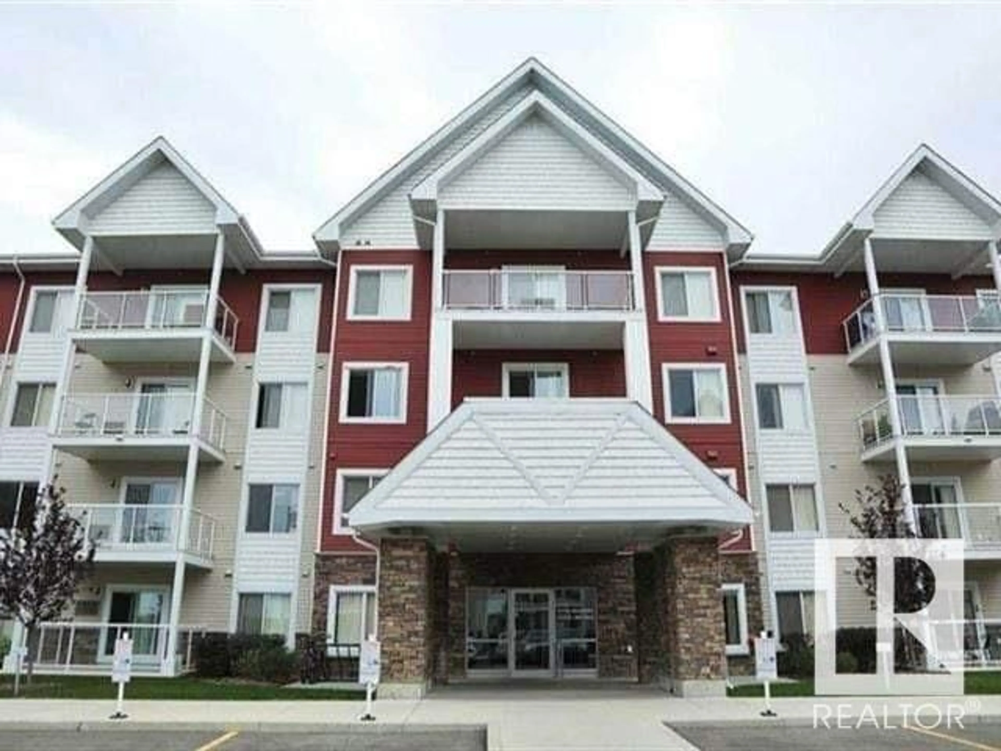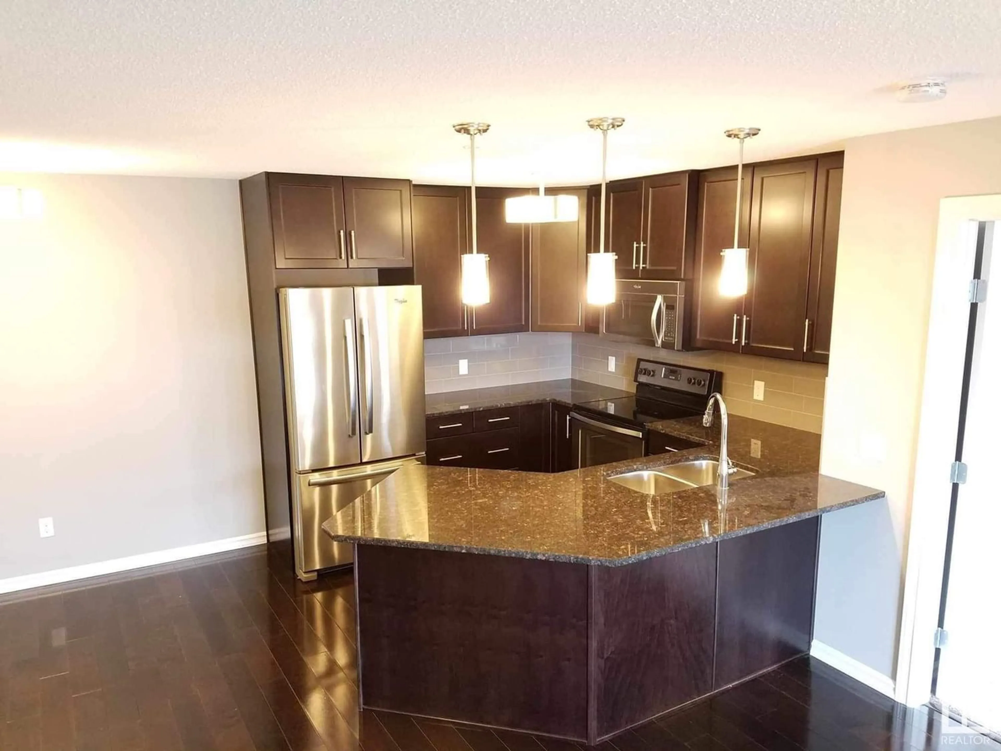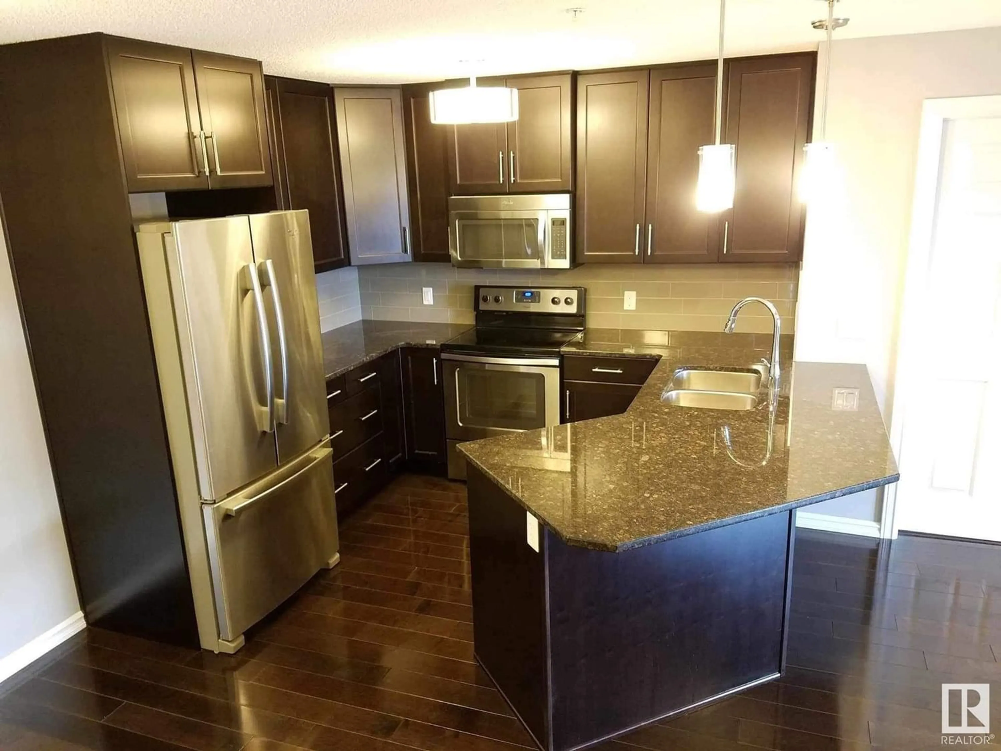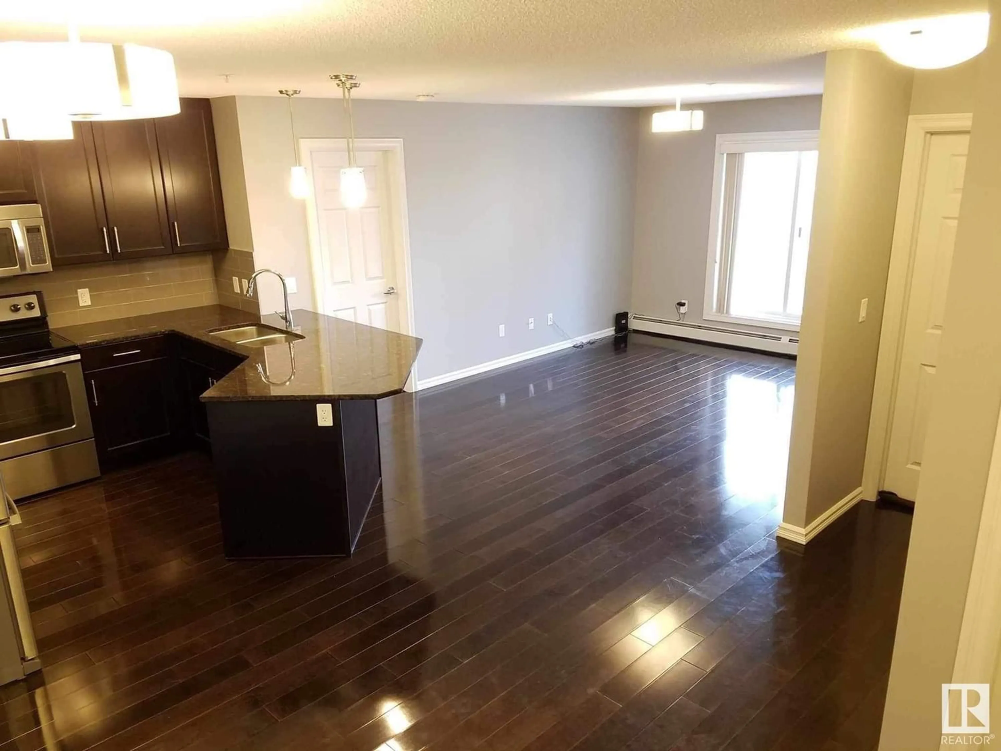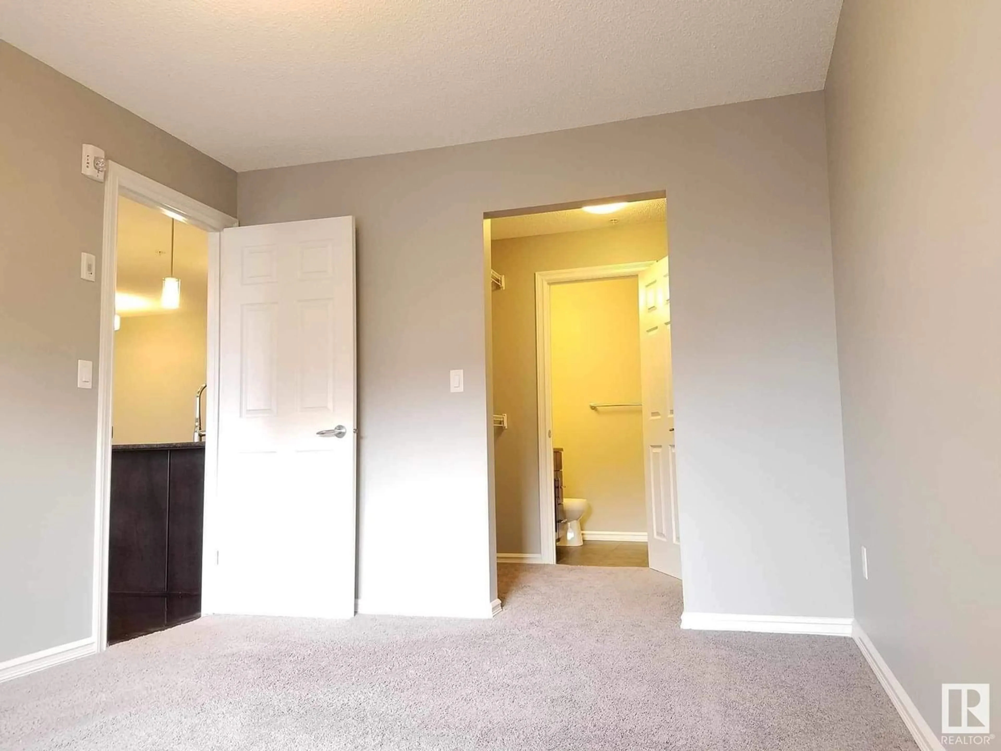#308 2203 44 AV NW, Edmonton, Alberta T6T0T1
Contact us about this property
Highlights
Estimated ValueThis is the price Wahi expects this property to sell for.
The calculation is powered by our Instant Home Value Estimate, which uses current market and property price trends to estimate your home’s value with a 90% accuracy rate.Not available
Price/Sqft$232/sqft
Est. Mortgage$859/mo
Maintenance fees$566/mo
Tax Amount ()-
Days On Market354 days
Description
Welcome to Aspen Meadows. This 2 Bedroom & 2 Bath condo features one titled underground parking stall. Enjoy the open concept living space that includes a Kitchen that features granite counter tops, breakfast bar, abundance of cupboard and counter top space & SS appliances. There is hardwood flooring throughout the main living area including the LR that has sliding patio doors to your deck with a gas line hook up for your BBQ. The generous size primary bedroom has a walk through closet to the 3pc ensuite. Completing this home is the good size second bedroom, main 4 piece bathroom and a laundry/storage room with stackable washer dryer and lots of storage space! This building also features an exercise room and a social room. Located within walking distance to superstore and other major retail shops as well as the meadows transit. Quick access to the Whitemud Dr and Anthony Henday, and only 20 min to DOWNTOWN and 10 mins SHERWOOD PARK! (id:39198)
Property Details
Interior
Features
Main level Floor
Living room
Primary Bedroom
Dining room
Kitchen
Condo Details
Inclusions

