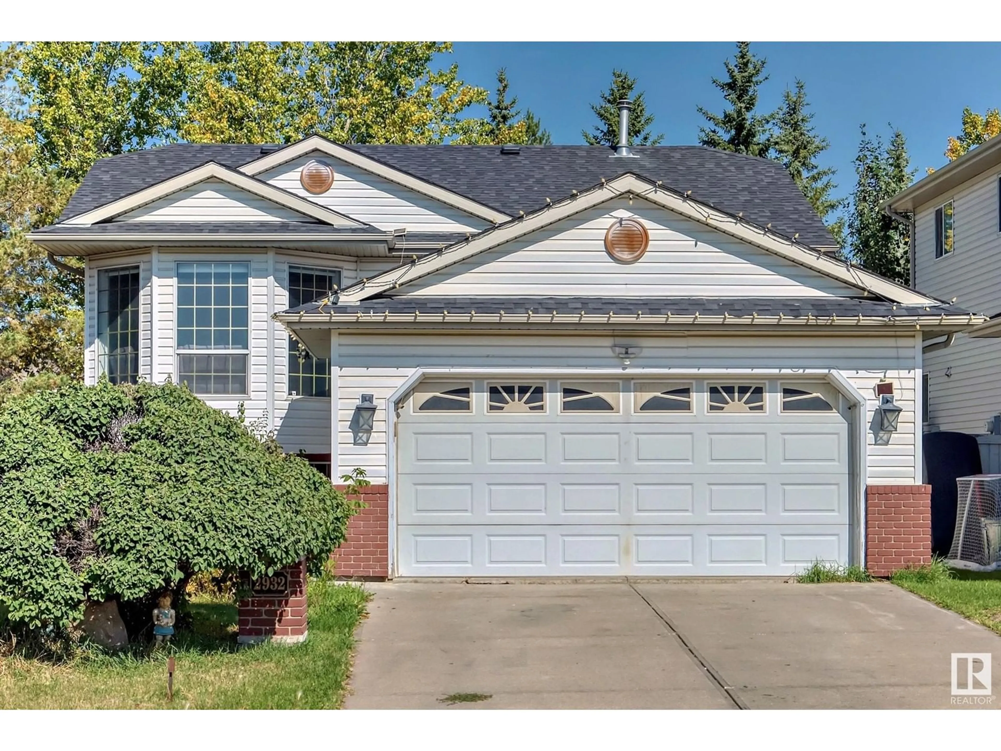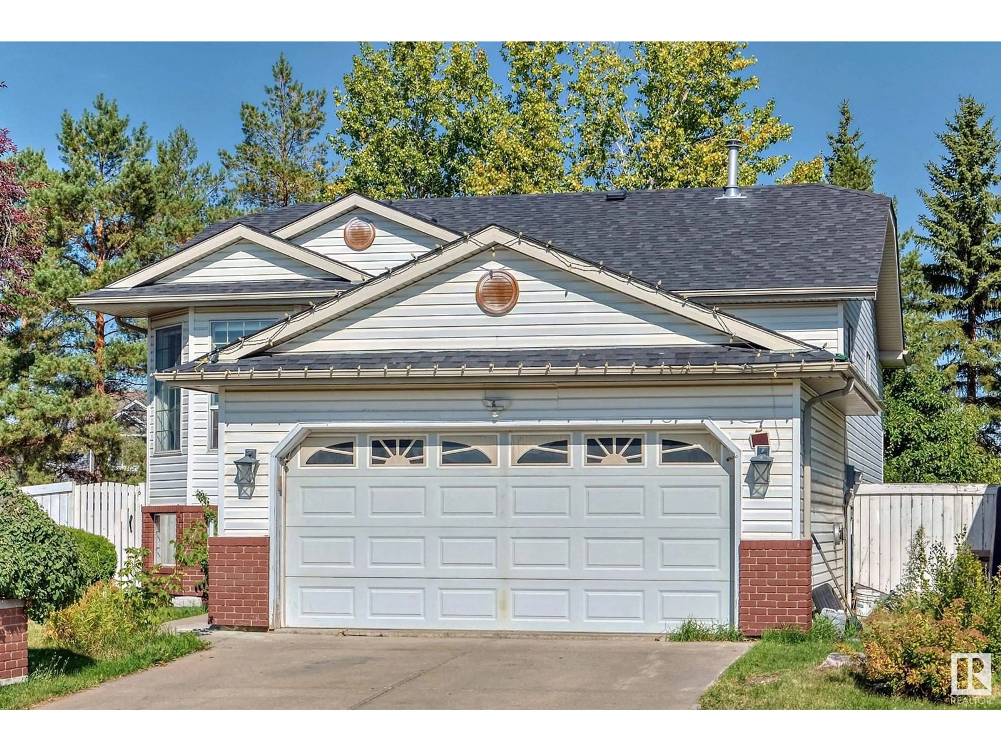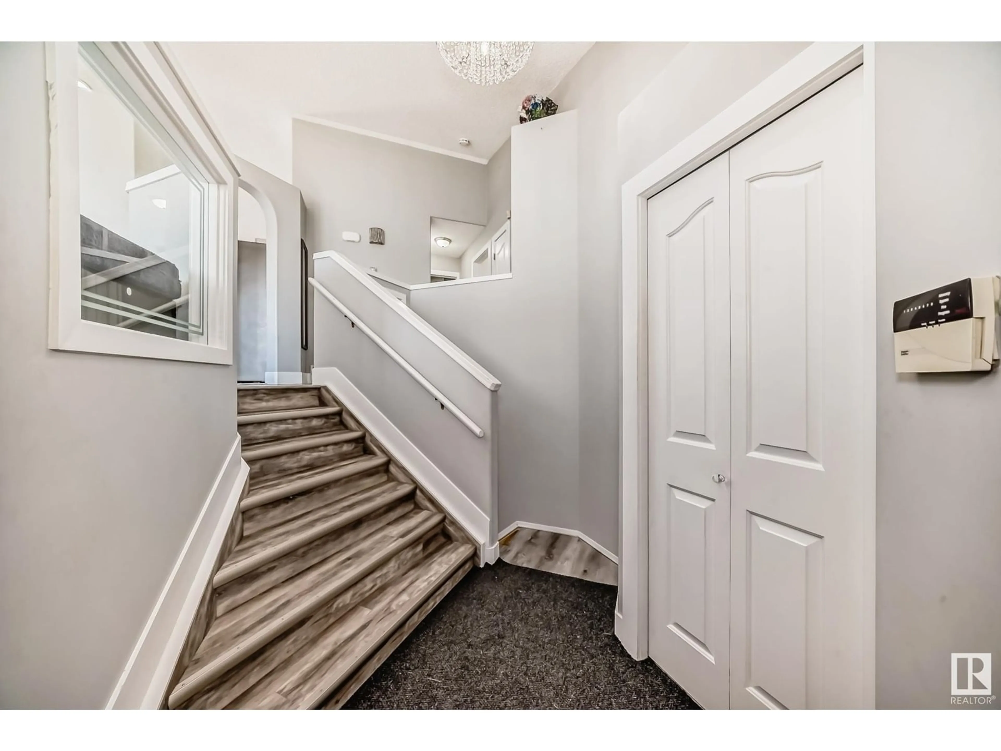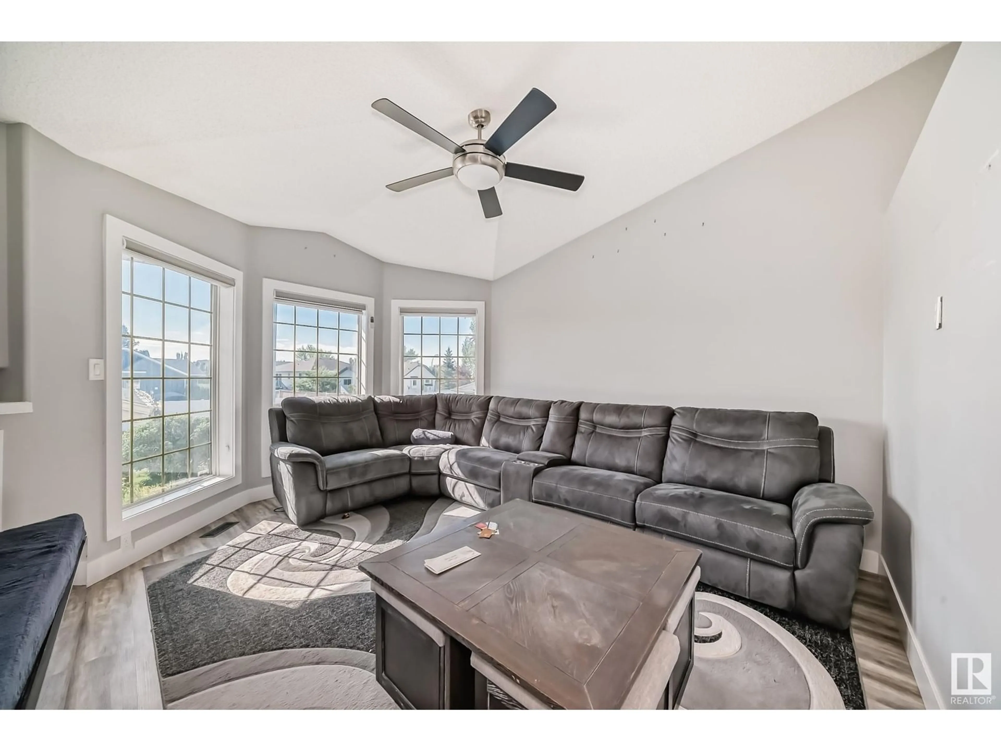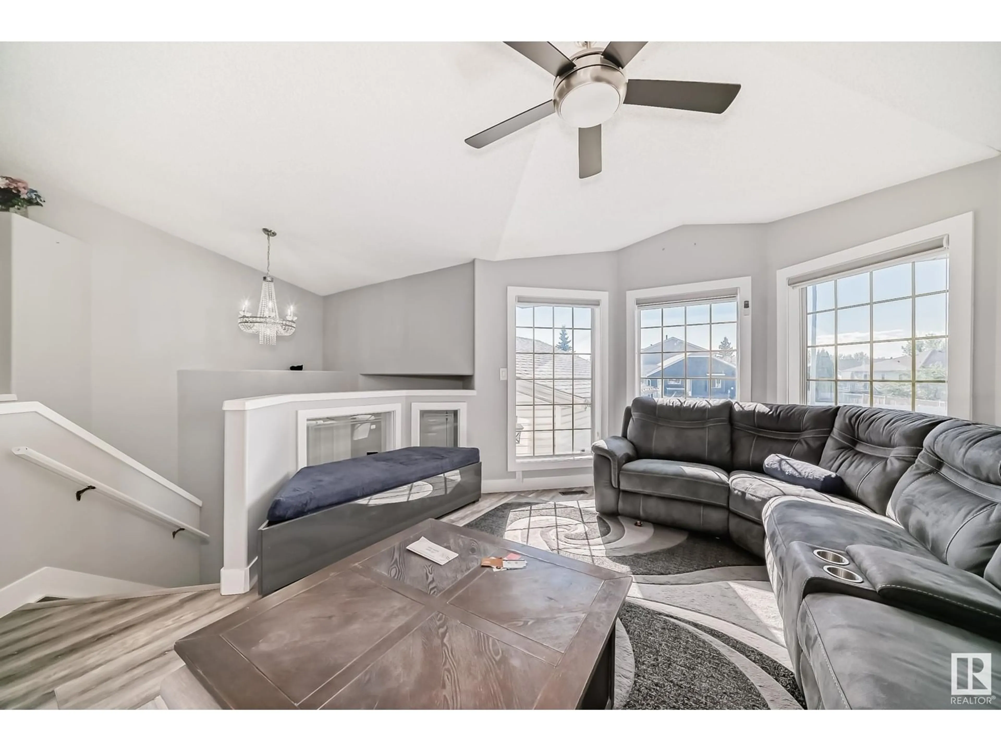2932 41 AV NW, Edmonton, Alberta T6T1K5
Contact us about this property
Highlights
Estimated ValueThis is the price Wahi expects this property to sell for.
The calculation is powered by our Instant Home Value Estimate, which uses current market and property price trends to estimate your home’s value with a 90% accuracy rate.Not available
Price/Sqft$408/sqft
Est. Mortgage$2,070/mo
Tax Amount ()-
Days On Market101 days
Description
Beautiful well maintained bi-level house for sale in Larkspur with fully finished basement. 3 plus 2 bedrooms and 3 full baths. Huge lot and backing onto park. A lot of upgrades has been done to house like 4 year old roof , deck ,water tank, humidifier, basement flooring, blinds and appliances, heated garage. Larger windows leads to a natural sunlight into the house. This house is walking distance to all amenities, schools, bus stop and park. Don't miss the opportunity! MUST SEE THIS HOUSE!! (id:39198)
Property Details
Interior
Features
Main level Floor
Primary Bedroom
Bedroom 2
Living room
Dining room

