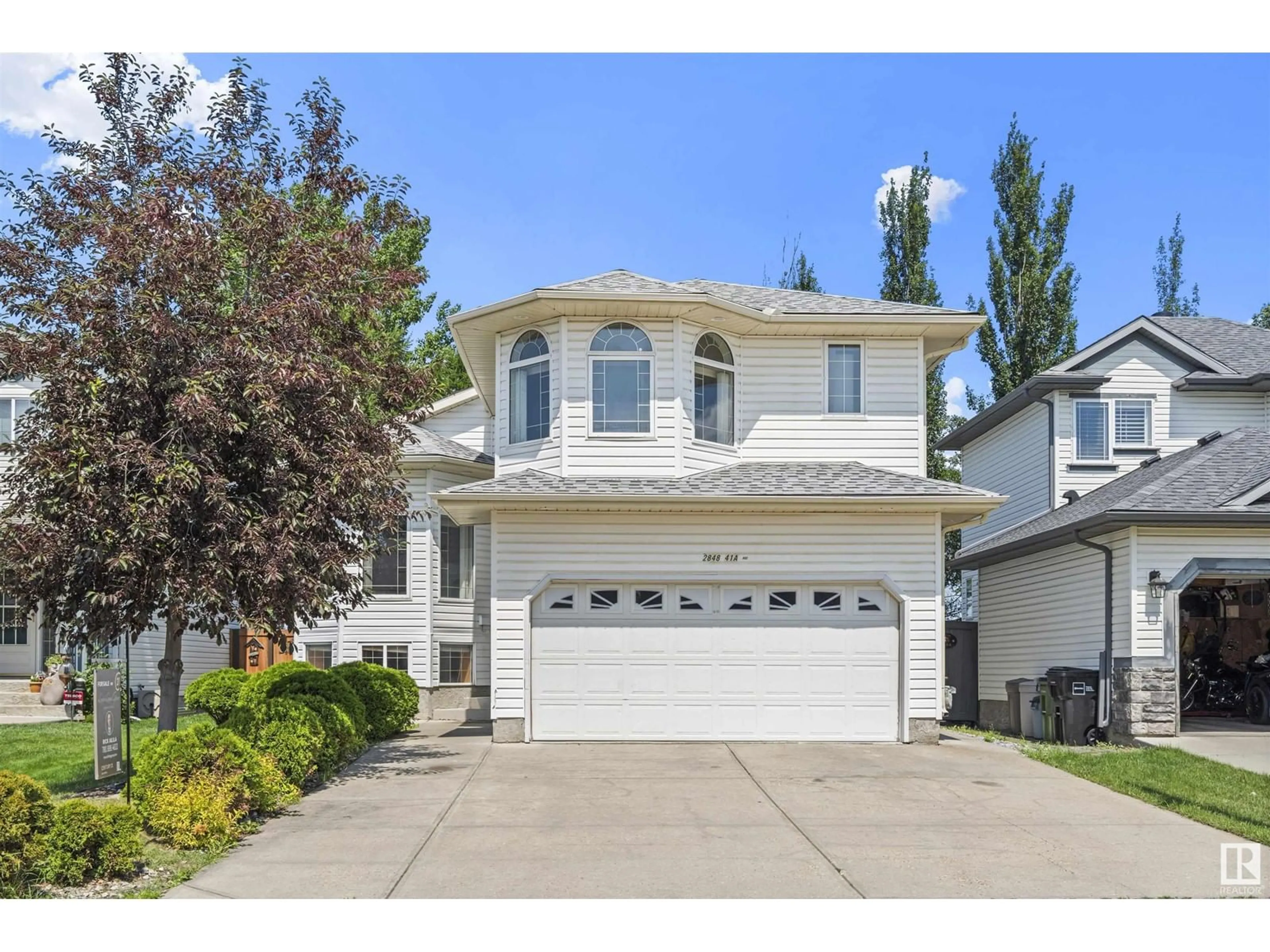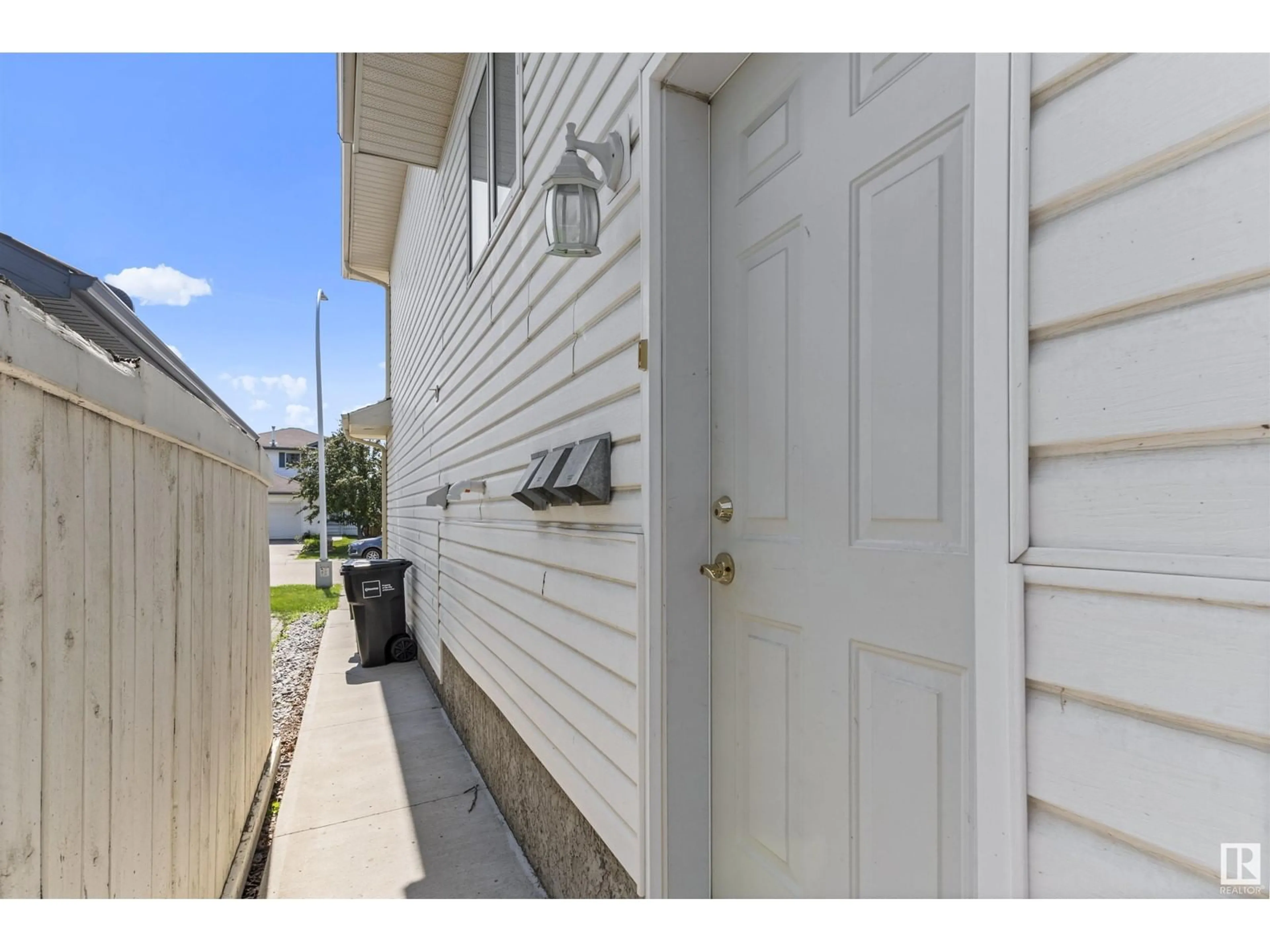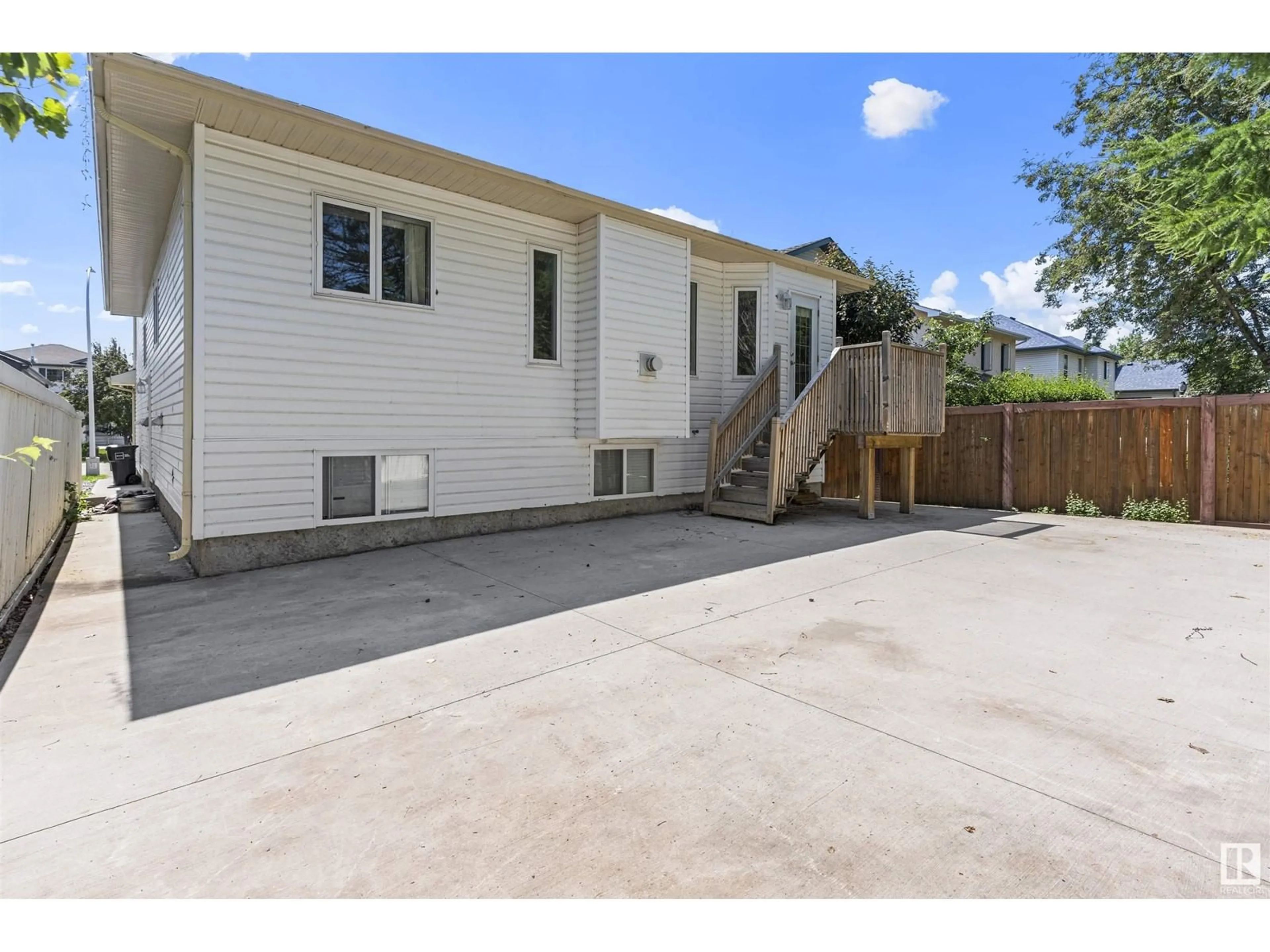2848 41A AV NW, Edmonton, Alberta T6T1M5
Contact us about this property
Highlights
Estimated ValueThis is the price Wahi expects this property to sell for.
The calculation is powered by our Instant Home Value Estimate, which uses current market and property price trends to estimate your home’s value with a 90% accuracy rate.Not available
Price/Sqft$336/sqft
Days On Market23 days
Est. Mortgage$2,658/mth
Tax Amount ()-
Description
Welcome to this custom-built, immaculate bi-level home, designed to impress! Upon entering, you're greeted by a spacious living area featuring high-quality red oak flooring and soaring 9' vaulted ceilings. Recent upgrades include new taps, toilets, and plumbing, ensuring a worry-free living experience. The kitchen boasts granite quartz countertops and six windows that flood the space with natural light. This stunning home offers a total of 7 bedrooms and 3 bathrooms. The main floor, covering 1840 SqFt, includes 3 bedrooms, a spacious flex room with a cozy fireplace, and a large kitchen. The master bedroom, located on the second floor, features a walk-in closet and ensuite bathroom. The fully finished basement, measuring 1400 SF, has its own side entrance a second kitchen and includes 3 massive bedrooms, a bathroom, and a spacious living area. The 40ft patio backs onto a school field, offering serene views and extra privacy. Located in a quiet, lovely neighborhood, perfect for large families. (id:39198)
Property Details
Interior
Features
Basement Floor
Second Kitchen
9' x 15'2"Bedroom 5
9'9" x 18'1Additional bedroom
9'9" x 12'7Bedroom 6
10'1" x 14'11Property History
 50
50


