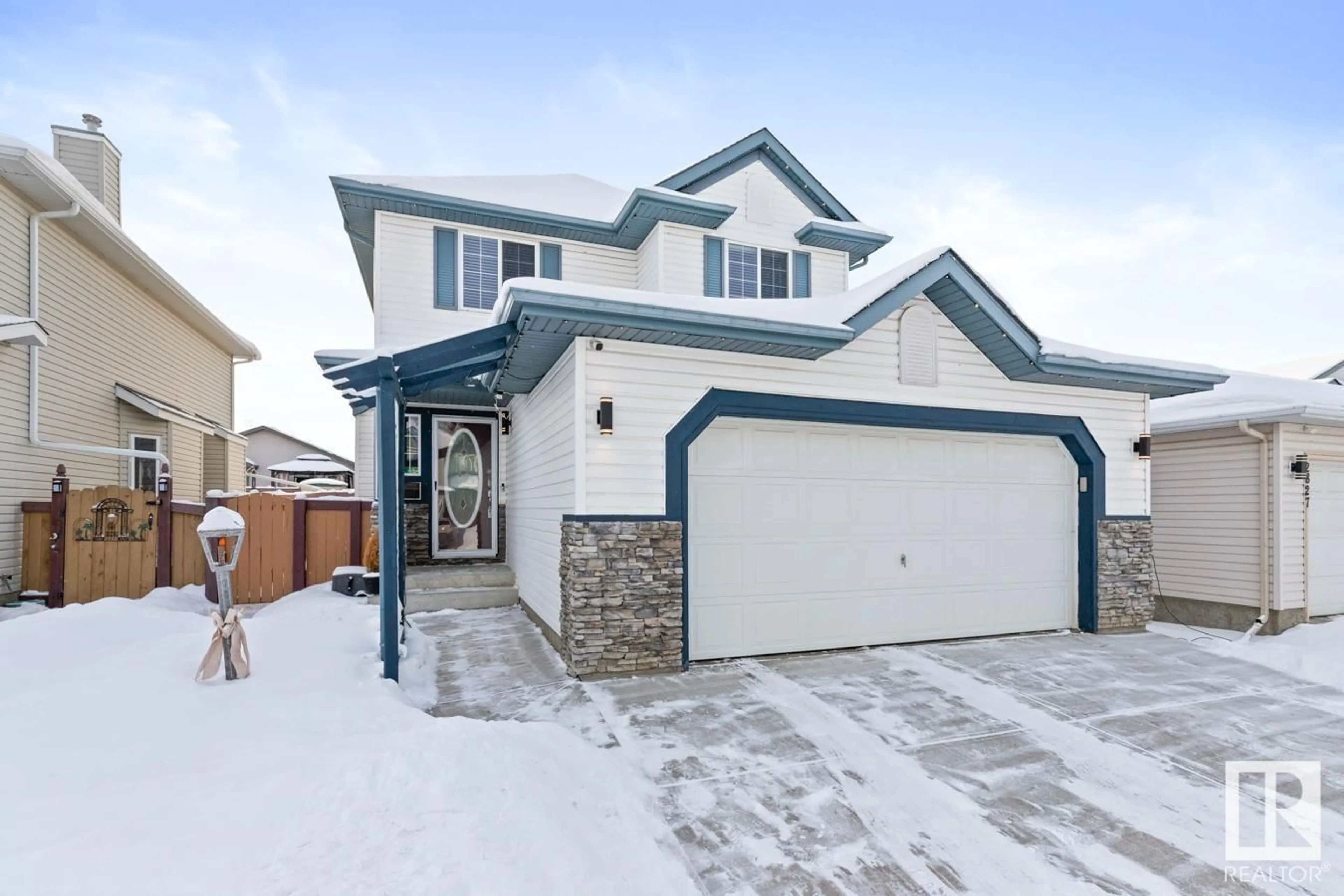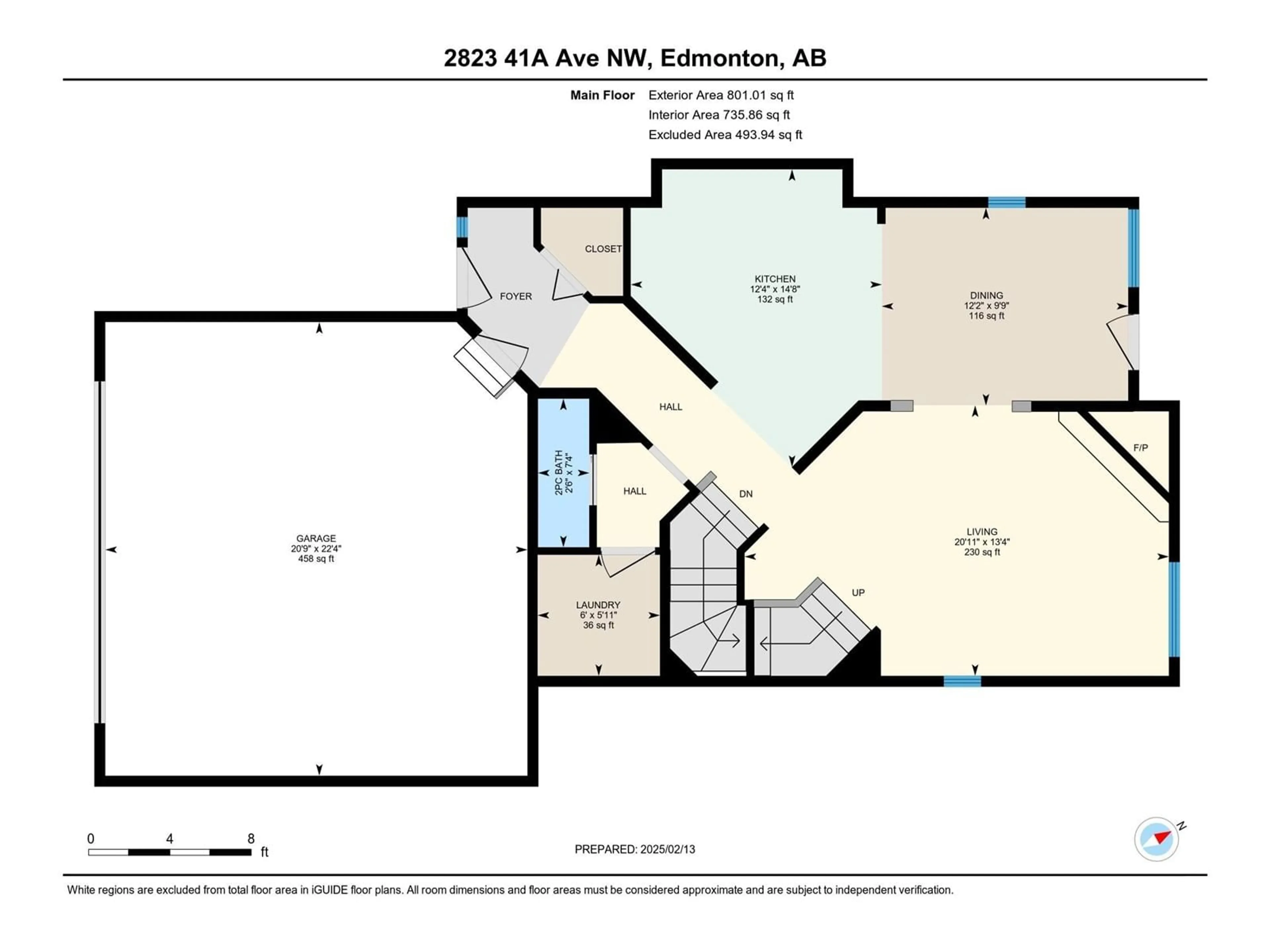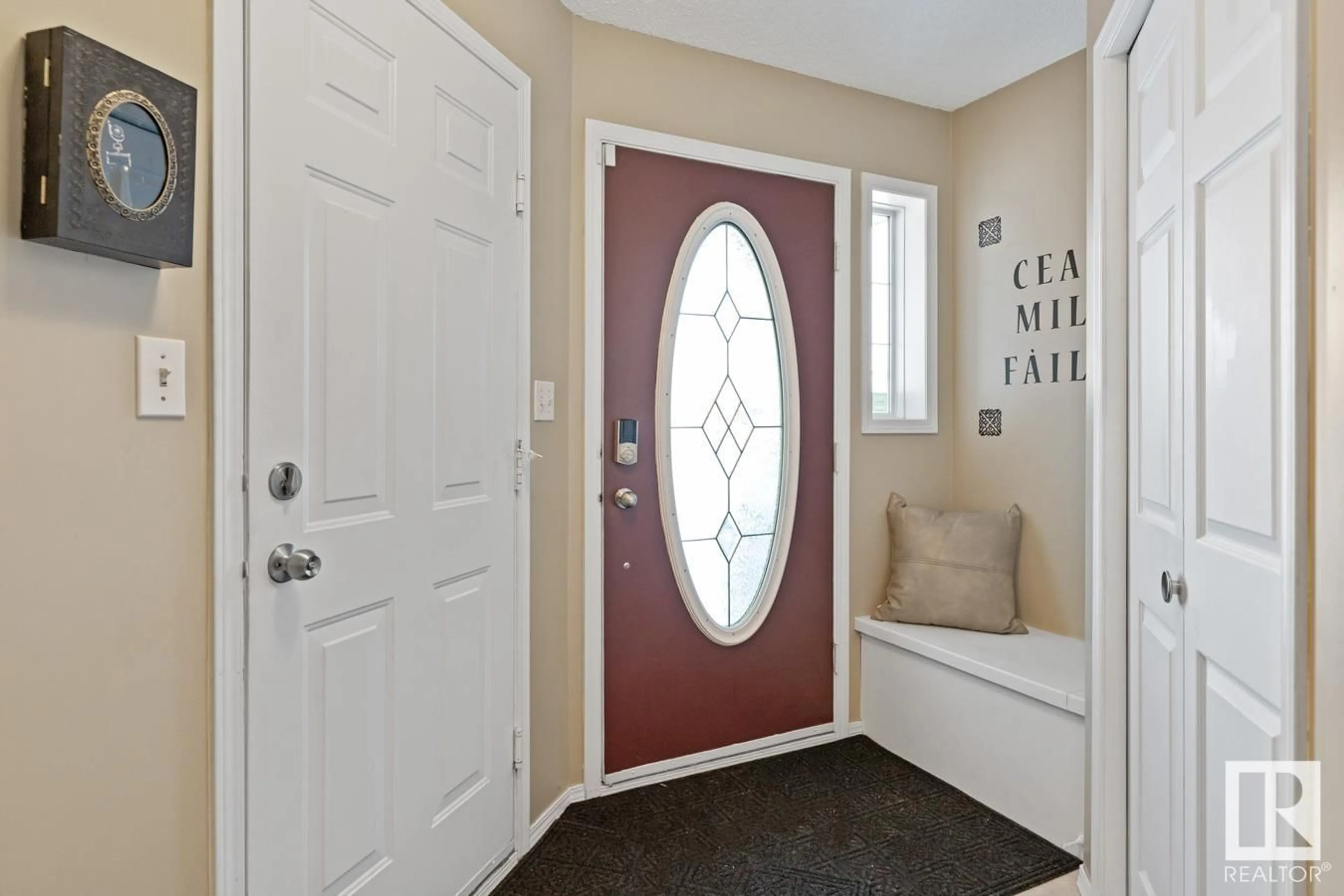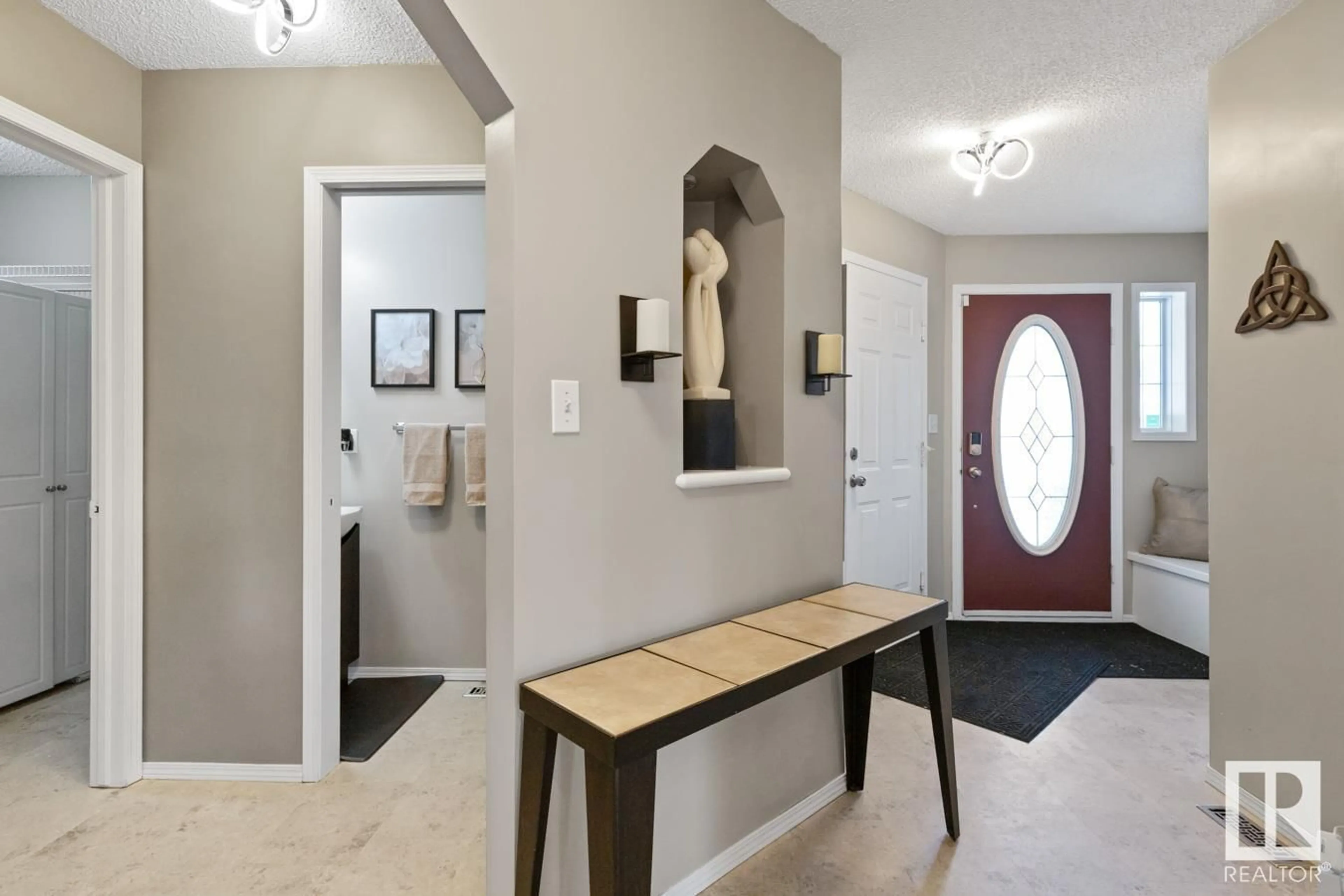2823 41A AV NW, Edmonton, Alberta T6T1M5
Contact us about this property
Highlights
Estimated ValueThis is the price Wahi expects this property to sell for.
The calculation is powered by our Instant Home Value Estimate, which uses current market and property price trends to estimate your home’s value with a 90% accuracy rate.Not available
Price/Sqft$299/sqft
Est. Mortgage$2,146/mo
Tax Amount ()-
Days On Market2 days
Description
Welcome home in Larkspur! Exceptionally well maintained & updated home features 3+1 bedrooms & 3.5 baths. The home offers an open floor plan with a large kitchen with modern white cabinets, quartz countertops, stainless steel appliances & a breakfast bar, the dining area can accommodate a large setting & offers direct access to the south facing deck and patio. There is also a main floor laundry room. The spacious living room features a gas fireplace & south facing windows. The entire main level features updated flooring which also runs up the stairs into the 2nd level. Upstairs you will find a luxurious primary suite complete with a walk in closet & updated bath with a large walk in shower. There are two more spacious bedrooms & a 4 piece bath up. The fully developed lower level gives you a 4th bedroom, full bath & large family room. The yard is fully fenced & landscaped. There is a double attached garage with direct access. Ideal location steps to walking trails, dog park, schools, shops & so much more! (id:39198)
Property Details
Interior
Features
Basement Floor
Family room
5.96 m x 6.69 mBedroom 4
5.42 m x 2.69 mUtility room
2.7 m x 3.92 mStorage
2.74 m x 1.76 mExterior
Parking
Garage spaces 4
Garage type Attached Garage
Other parking spaces 0
Total parking spaces 4
Property History
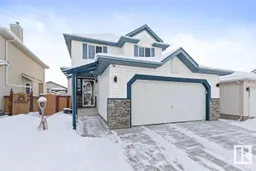 47
47
