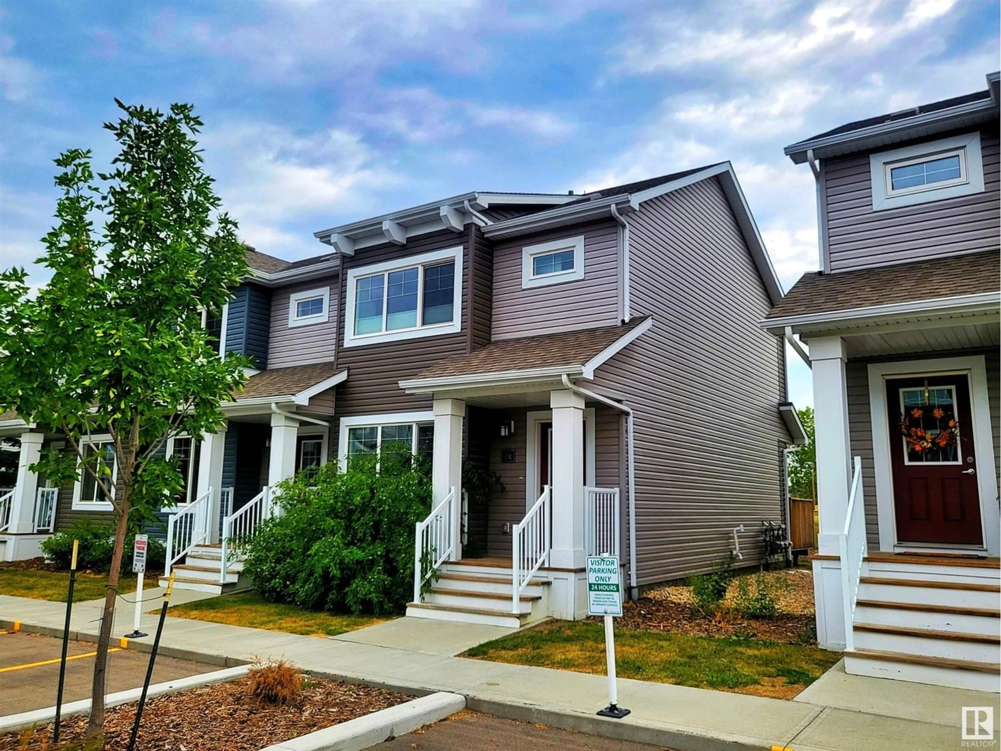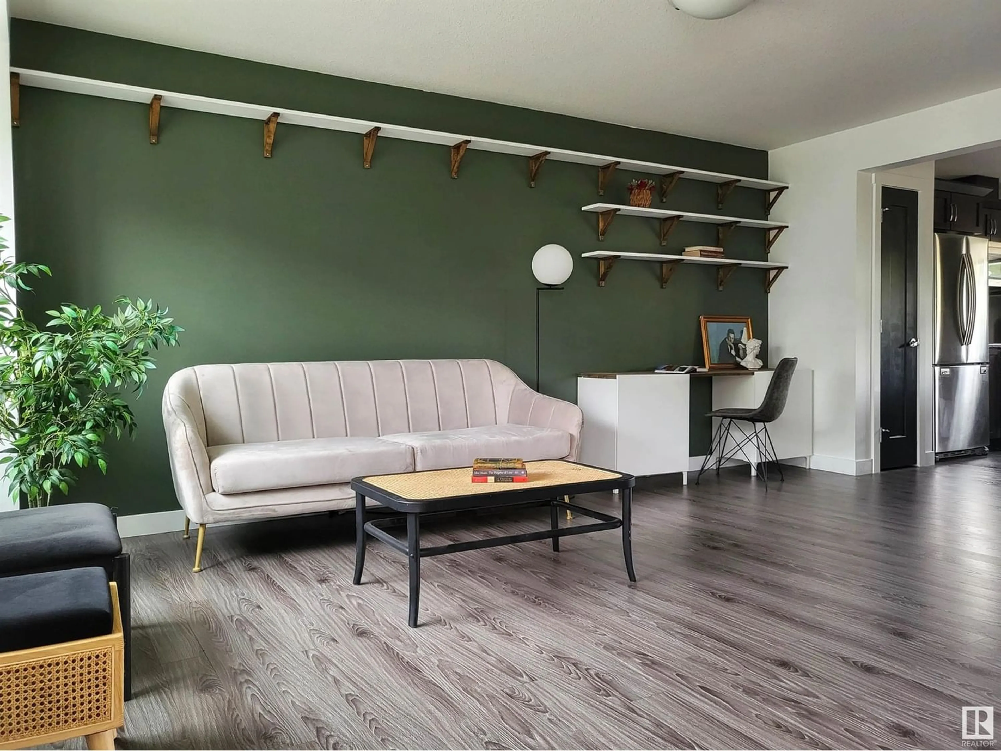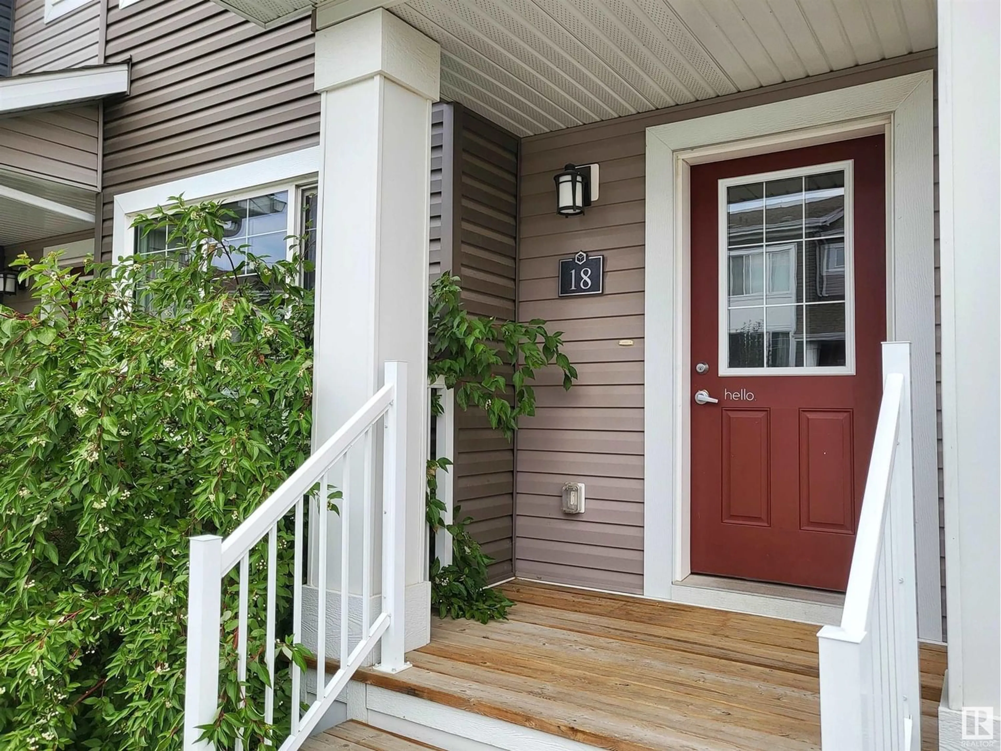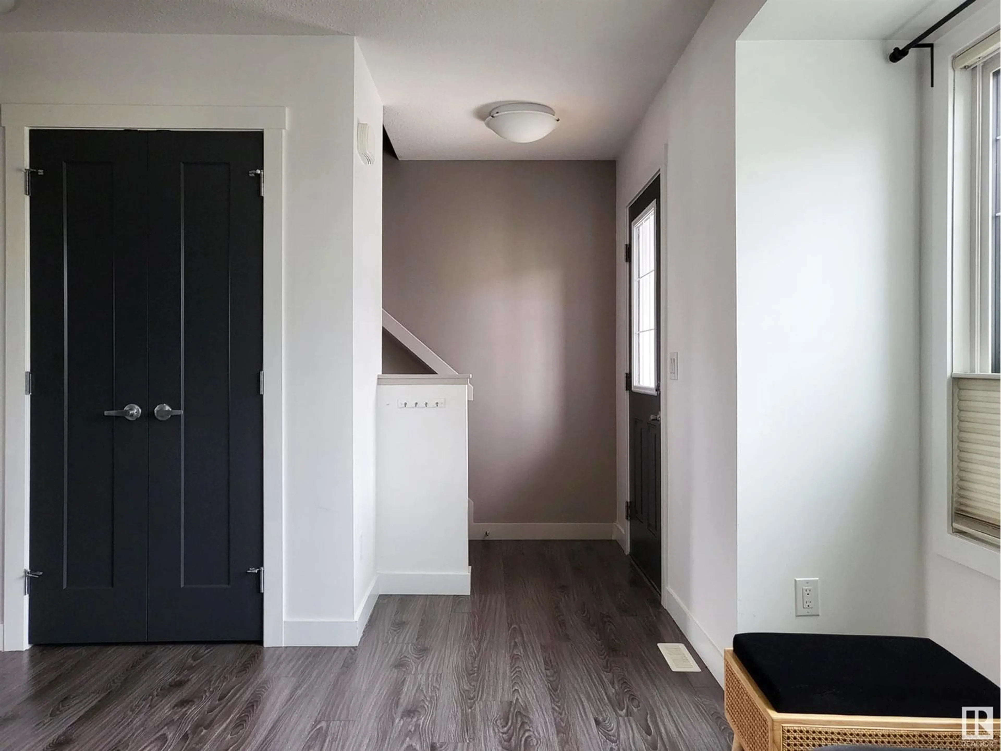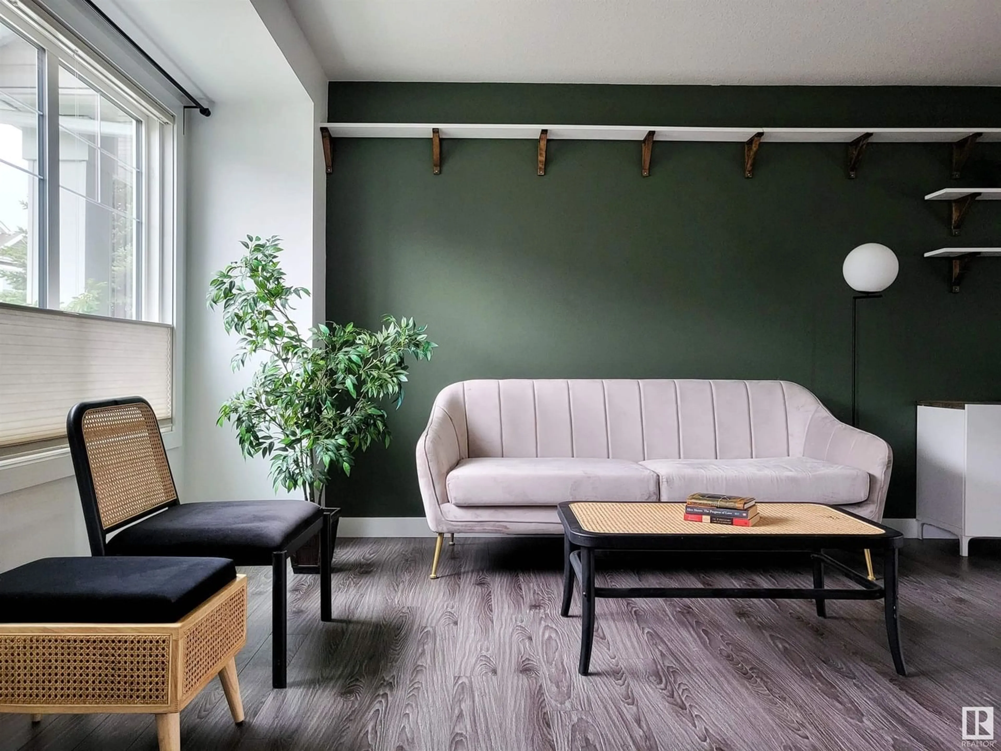#18 4205 30 ST NW, Edmonton, Alberta T6T1C8
Contact us about this property
Highlights
Estimated ValueThis is the price Wahi expects this property to sell for.
The calculation is powered by our Instant Home Value Estimate, which uses current market and property price trends to estimate your home’s value with a 90% accuracy rate.Not available
Price/Sqft$275/sqft
Est. Mortgage$1,288/mo
Maintenance fees$184/mo
Tax Amount ()-
Days On Market199 days
Description
Welcome home to this stylish contemporary two-story END UNIT townhome BACKING THE PARK in the heart of Larkspur. Spacious open concept floor plan is gorgeously appointed with country oak wide plank laminate flooring, soaring ceilings, and gorgeous custom built-ins throughout including ship-lap feature wall. Oversized windows along both ends bathe the home in natural light as it effortlessly transitions from expansive great room to open den/work space to kitchen and finally dining space. Gourmet kitchen boasts comfortable pantry space, espresso cabinetry, S/S appliances, and large central island perfect for entertaining. Patio doors just off to the side lead to pristine patio space w/ gas line hookup as well as SWEEPING VIEWS OF LARKSPUR PARK. A journey upstairs reveals 4 pc bath as well as three sizeable bedrooms including enthralling primary with expansive walk-in closet detail. Exceptional location puts you only steps to playgrounds and shopping, Fountain Lake, and Velma Baker School. LOW CONDO FEES. (id:39198)
Property Details
Interior
Features
Basement Floor
Laundry room
2.31 m x 1.98 mExterior
Parking
Garage spaces 2
Garage type Stall
Other parking spaces 0
Total parking spaces 2
Condo Details
Inclusions

