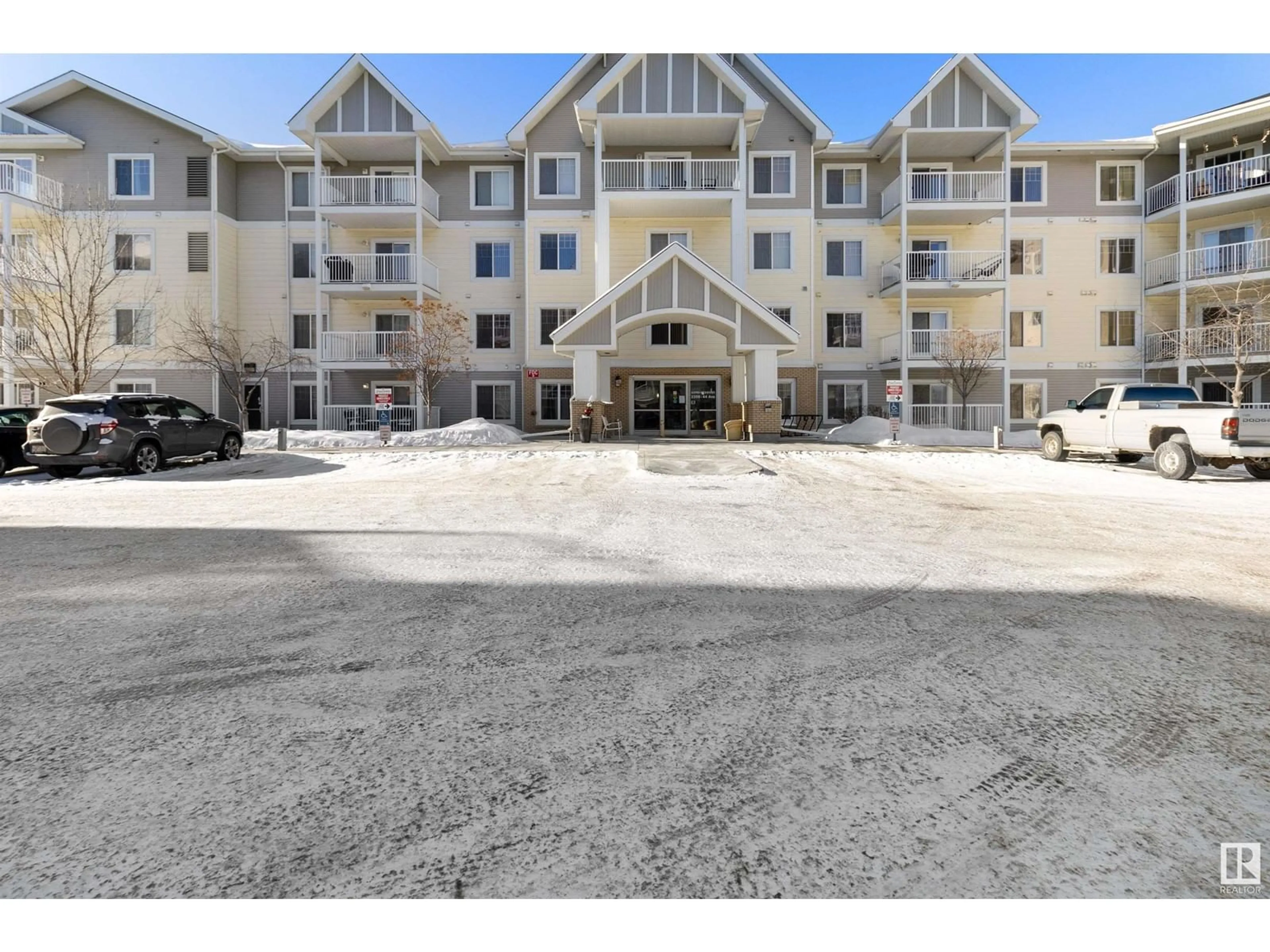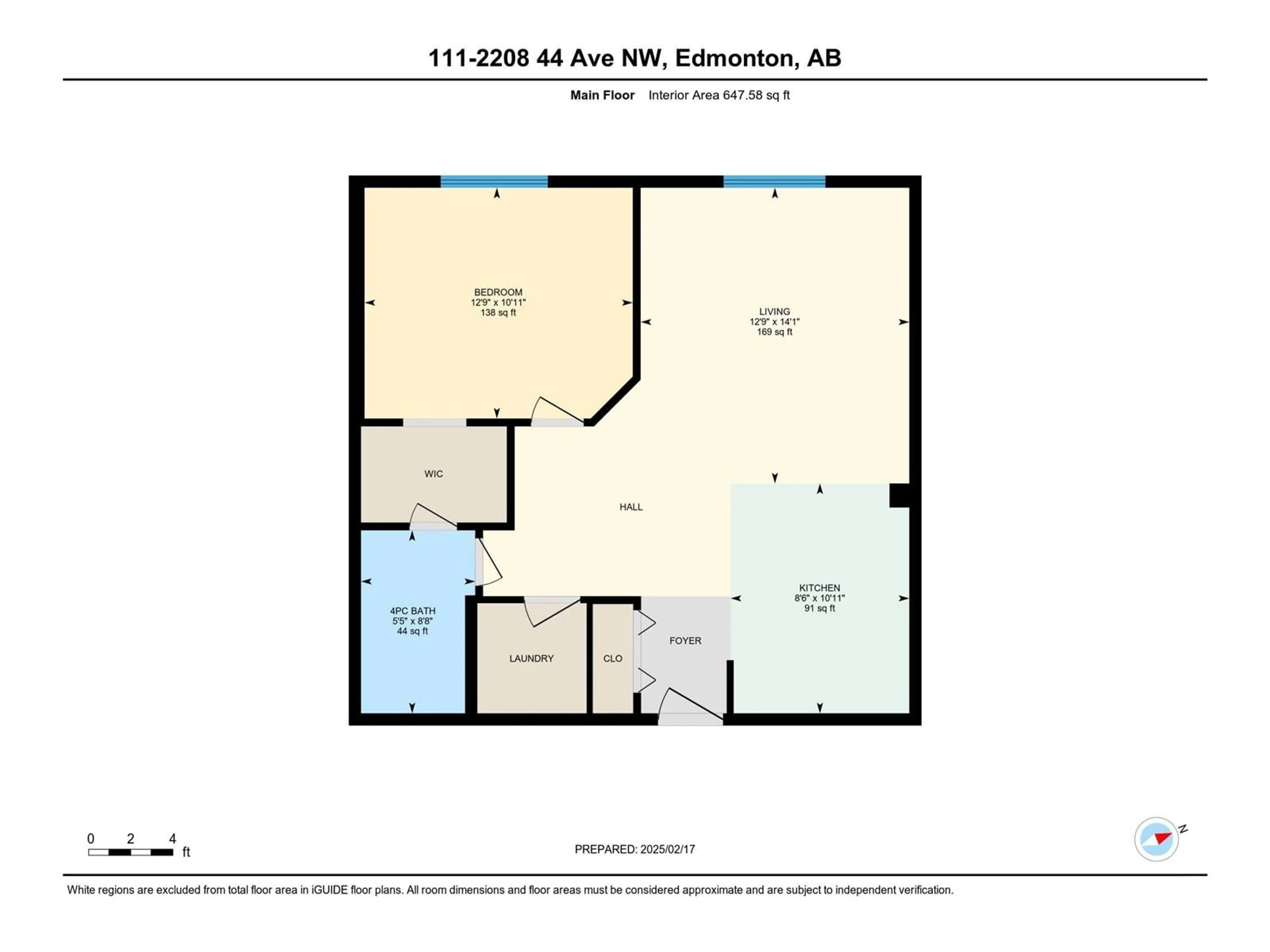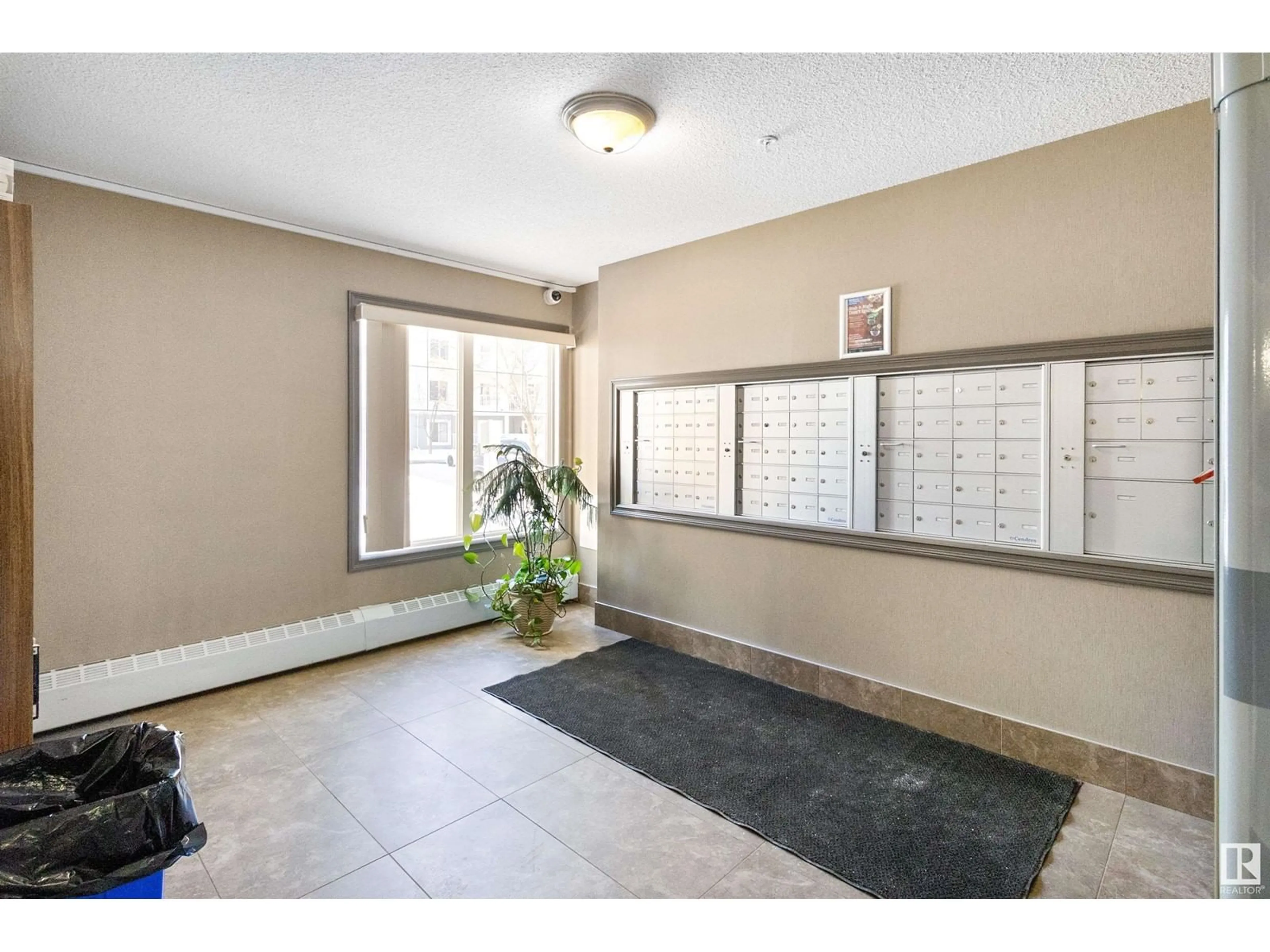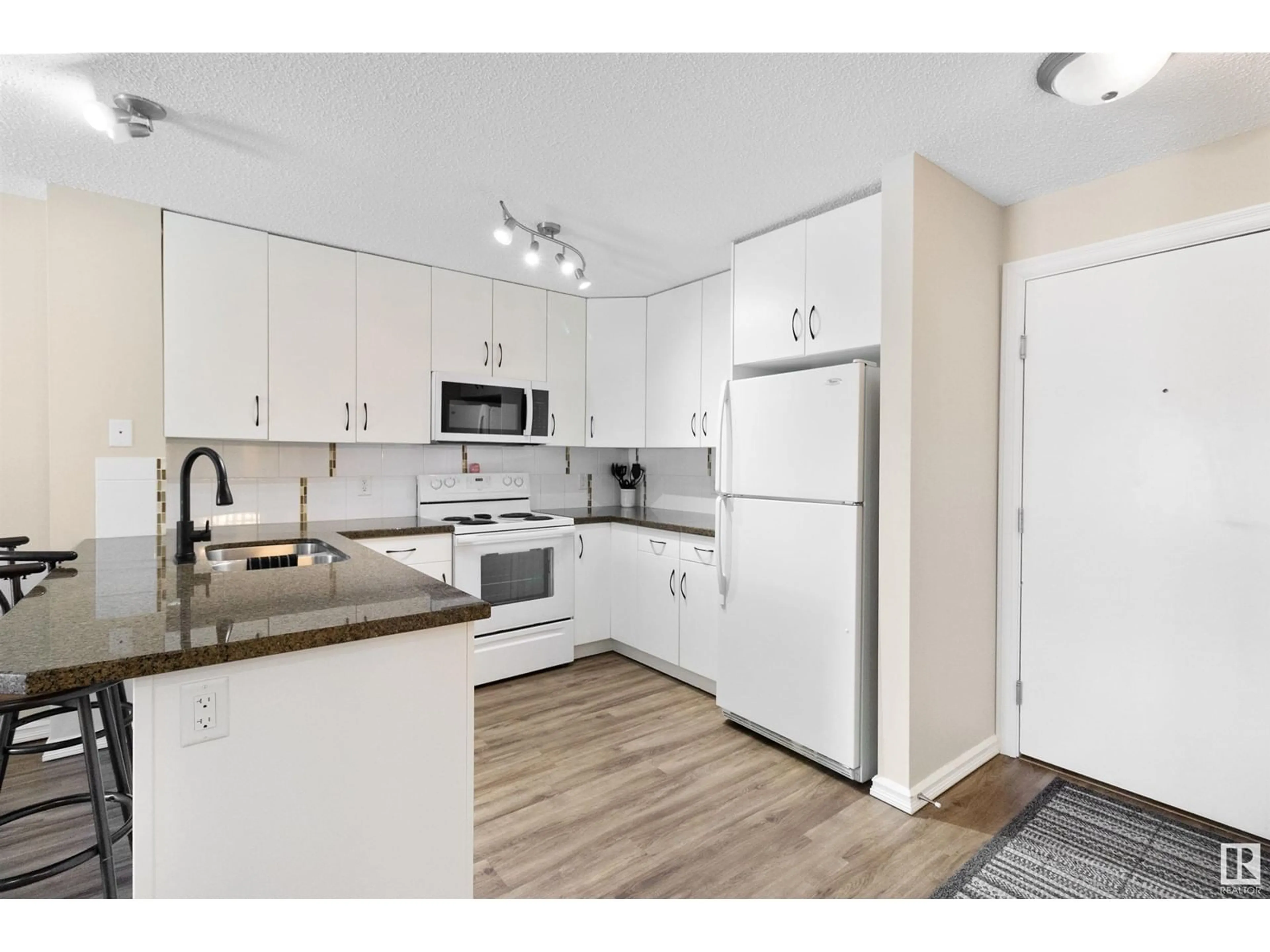#111 2208 44 AV NW, Edmonton, Alberta T6T0G6
Contact us about this property
Highlights
Estimated ValueThis is the price Wahi expects this property to sell for.
The calculation is powered by our Instant Home Value Estimate, which uses current market and property price trends to estimate your home’s value with a 90% accuracy rate.Not available
Price/Sqft$231/sqft
Est. Mortgage$644/mo
Maintenance fees$382/mo
Tax Amount ()-
Days On Market3 days
Description
BEAUTIFULLY RENOVATED in southeast Edmonton.... Why rent, when you can own this tastefully finished 1 bedroom, 1 bath, open concept condo? With a functional peninsula style kitchen, providing plenty of counter space, modern white cabinets that reach to the ceiling for extra storage and granite countertops. Kitchen is open to the living room and eating nook, all of which features beautiful luxury vinyl plank flooring. The bedroom also connects to the 4 pce bathroom which is both ensuite and main bath. Substantial storage, insuite laundry and one surface stall complete this package. Building also has a workout upstairs and a storage locker across the hall. Did I mention the LOW CONDO FEE of 382.00 which covers ALL OF YOUR UTILITES, INCLUDING POWER!! Close to ALL amenities, public transportation, great access to both the Whitemud AND the Henday. (id:39198)
Property Details
Interior
Features
Main level Floor
Living room
3.89 m x 4.28 mKitchen
2.58 m x 3.33 mPrimary Bedroom
3.88 m x 3.34 mCondo Details
Inclusions
Property History
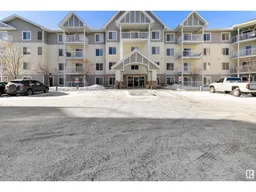 23
23
